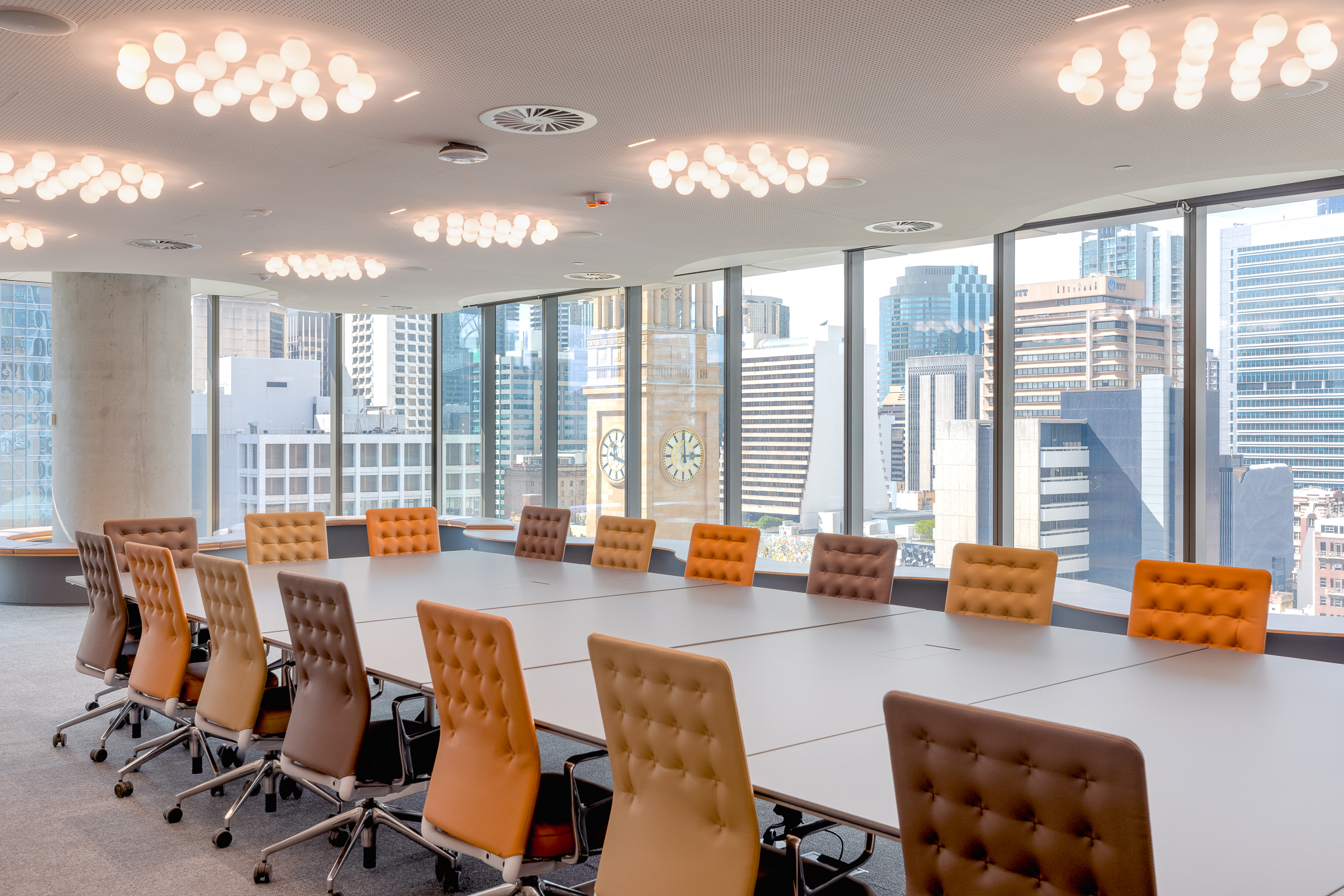
1 / 5
Central Plaza, Brisbane, QLD
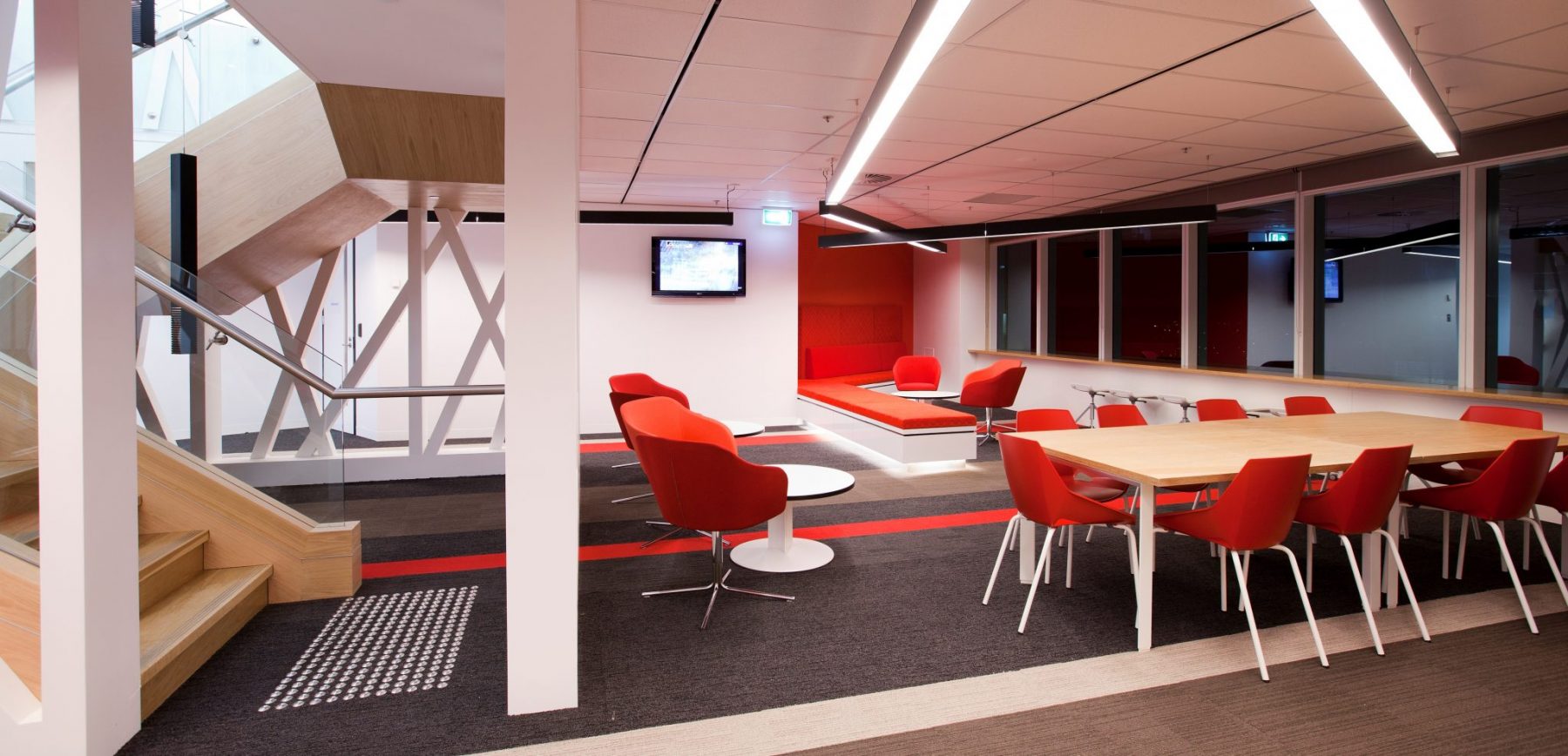
DibbsBarker is a leading Australian law firm specialising in consumer goods, financial services, franchising, government, property and insurance law – to name but a few.
FDC successfully completed a full fitout of DibbsBarker’s new dual-floor inter connecting office space in Brisbane’s prominent Central Plaza 2 building. The works entailed 90 individual offices within a total floor area of 2,900sqm featuring a large reception and staff breakout area, a generous boardroom equipped with intricate joinery and advanced audio visual equipment, casual meeting areas, and a feature staircase detailed with glass and timber joinery. These design features combined together to make for a clean, visually stimulating and sharp work environment.
Extensive joinery works, and a considerable partitions package, coupled with specialty finishes such as the honed stone work in the main foyer, and a very short construction program were some of the major challenges of the project.
Throughout the works FDC was highly praised for its management and ability to understand and facilitate the dynamic outcomes that DibbsBarker demanded. As a result of this well managed relationship / project FDC have secured further works within the Central Plaza 2 building.
This project was completed on time and represents a wonderful example of what can be achieved when a collaborative approach is adopted and executed well.
Project Features
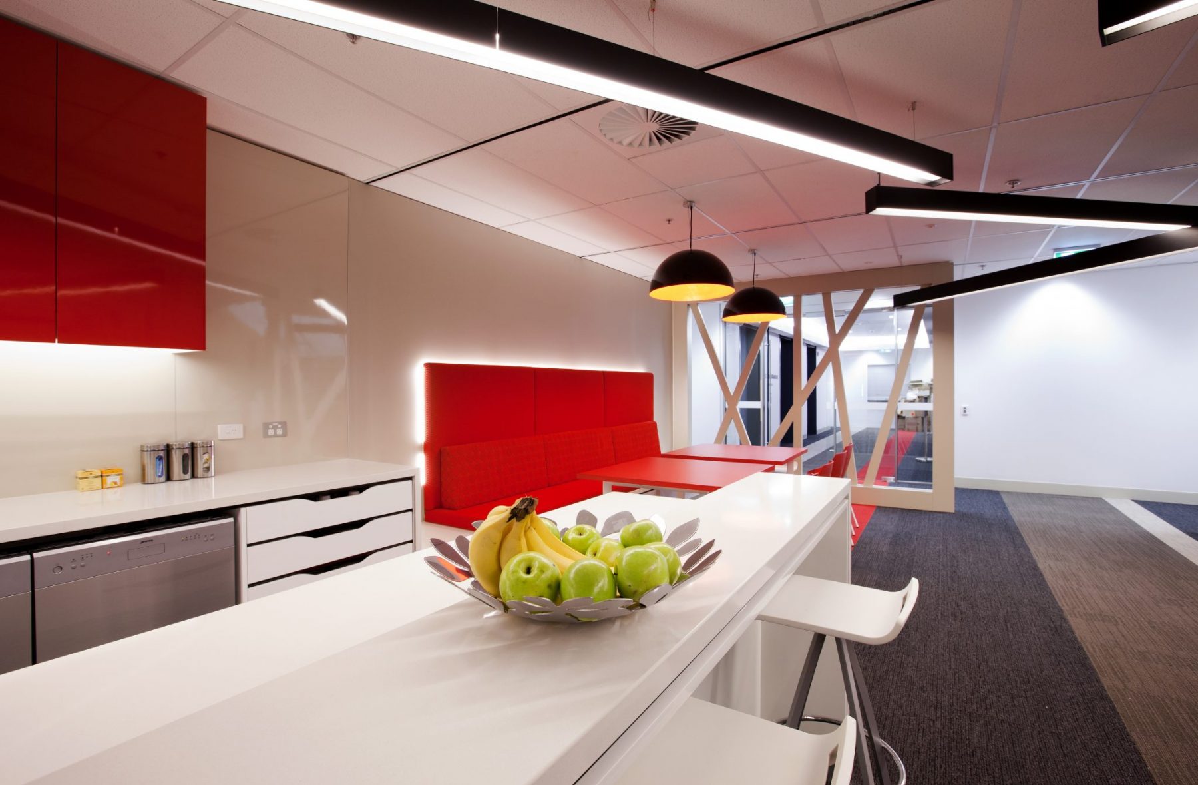
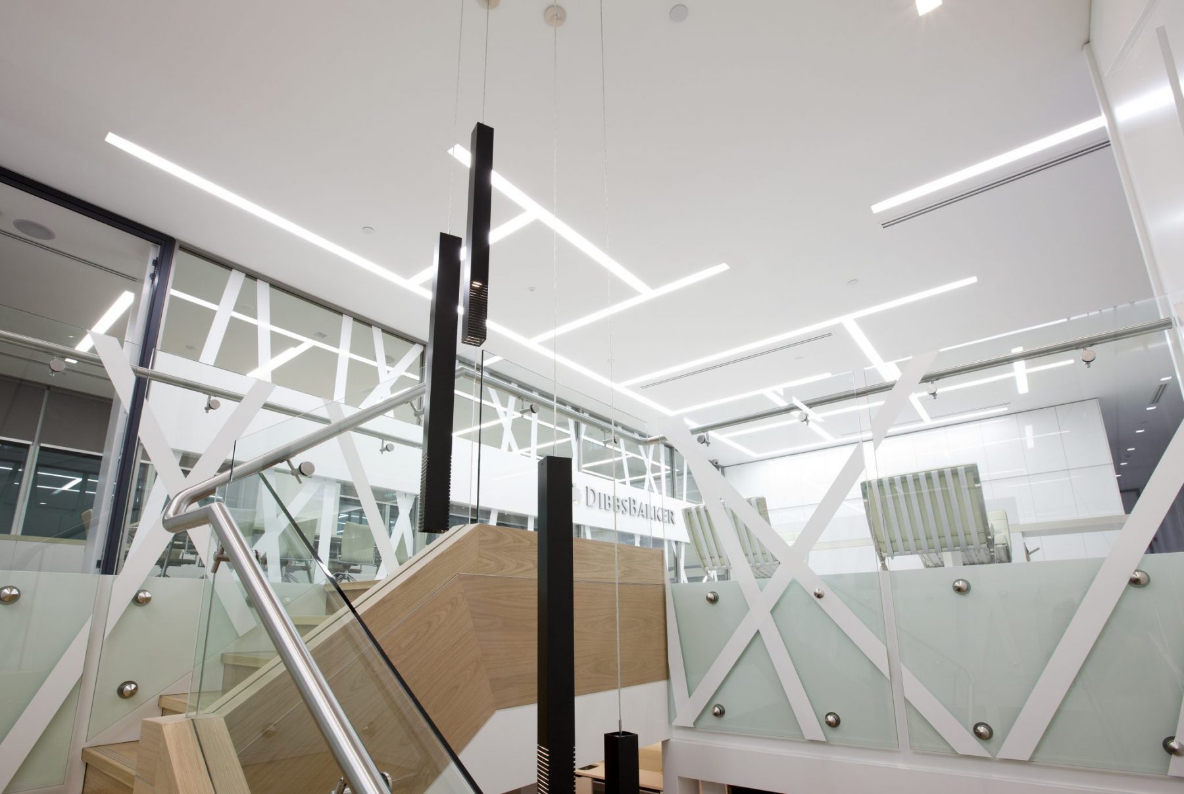
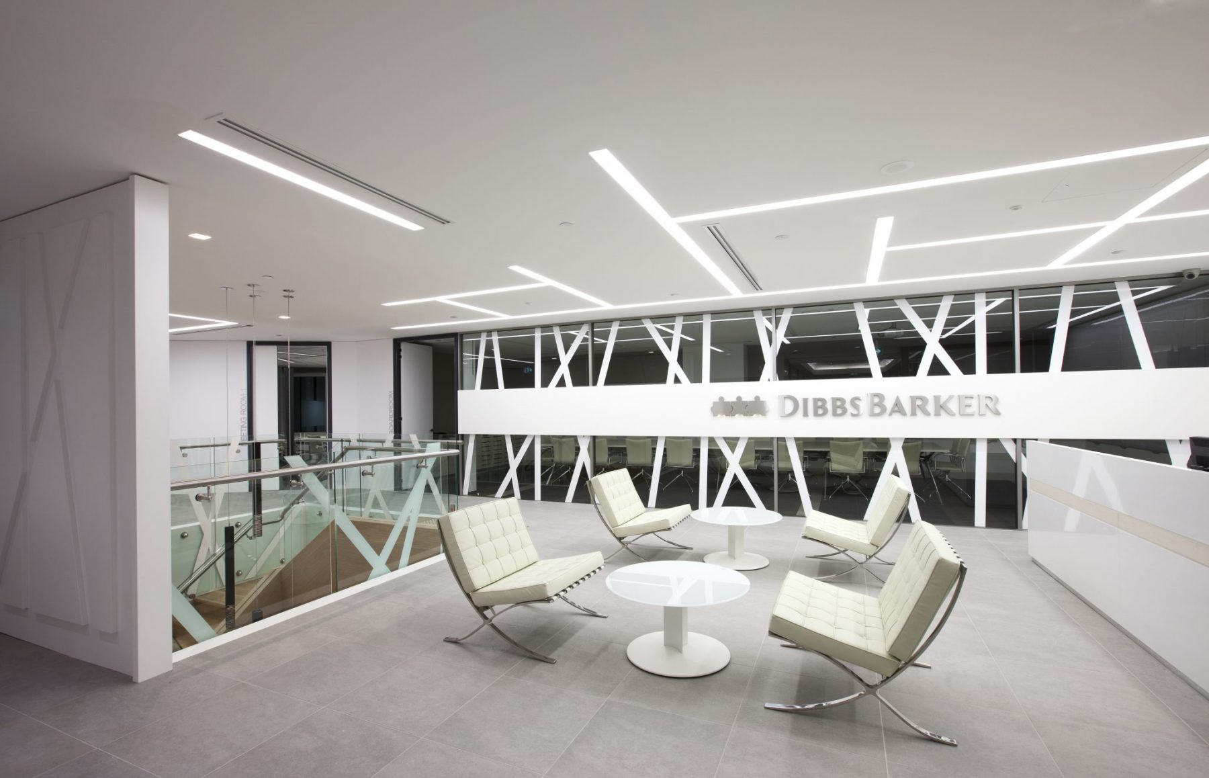
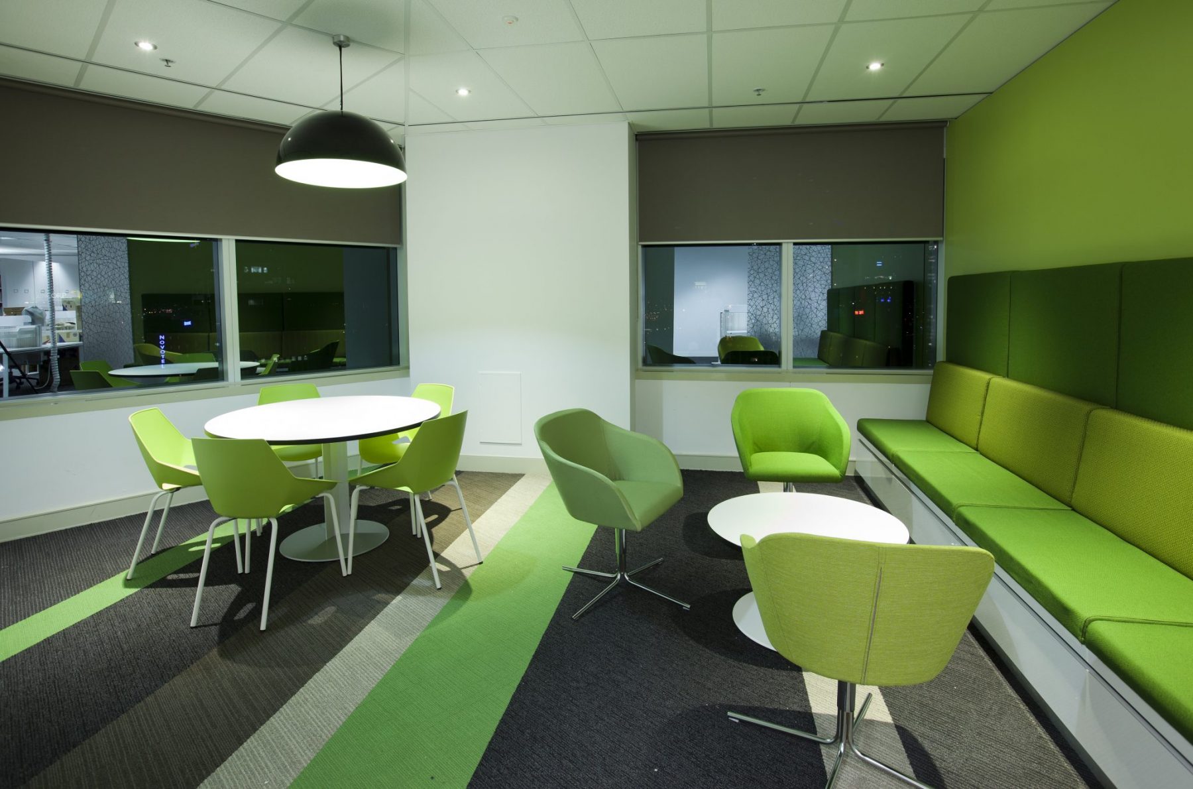
1 / 5