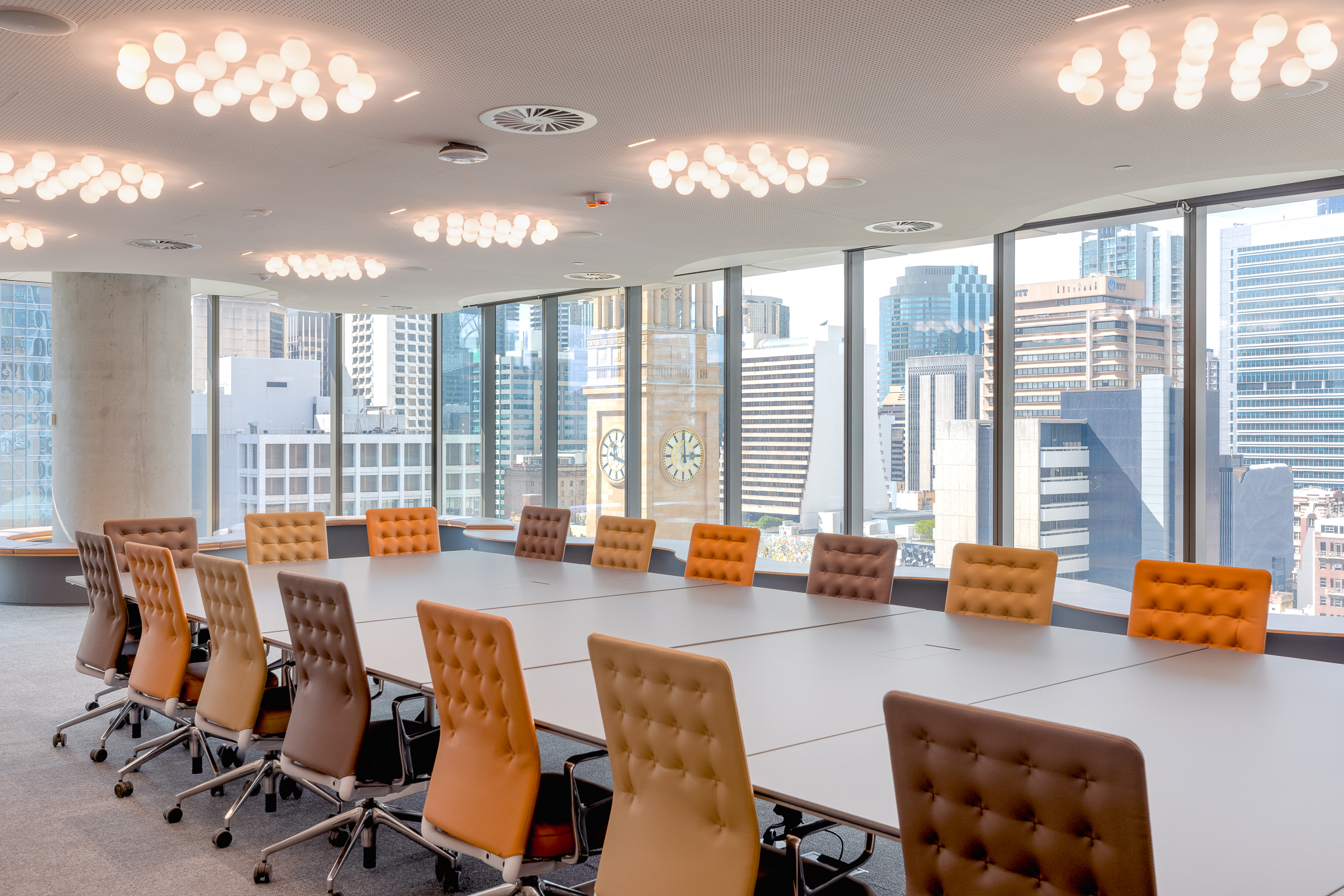
1 / 4
25 Donkin St, West End, QLD
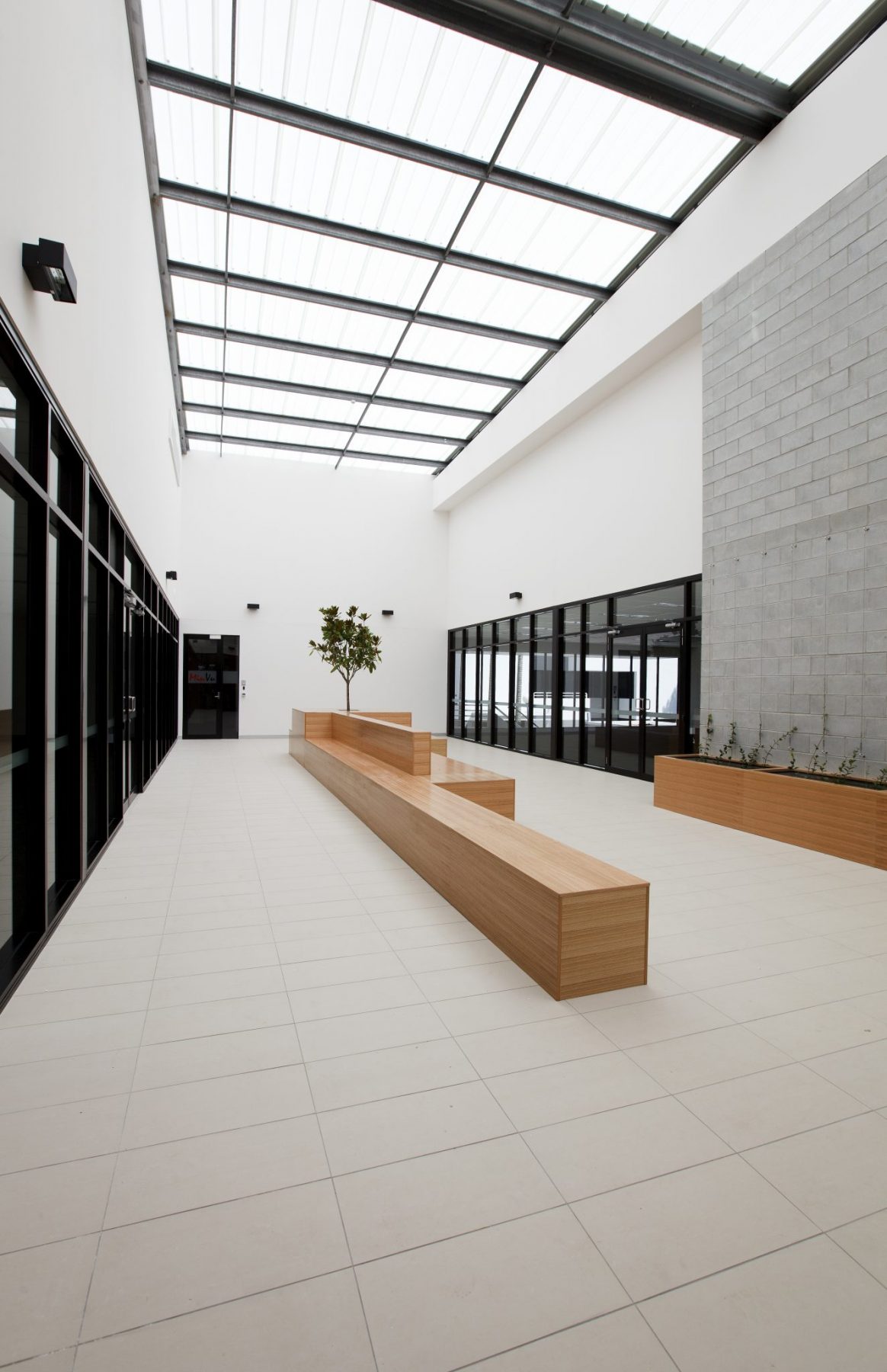
This refurbishment project was undertaken for the DEXUS Property Group, one of Australia’s leading property owners, managers and developers in the commercial, industrial and retail sectors. FDC’s work at 25 Donkin St, West End, is part of an ongoing relationship to refurbish and upgrade several of their key Queensland assets.
The works on this project consisted of extensive demolition to the existing industrial space, revamping the building facade and creating a new corporate office space complete with an internal communal atrium area – all this work was completed whilst the property remained operational and with existing adjoining tenants.
The key features were a new facade consisting of a detailed structural steel frame and architectural blade screens along with new shop front glazing. Internally a new communal atrium was created providing all tenants with a covered area to relax and interact away from the office environment.
The property presented many unique challenges during the design and construction phases of the project. To achieve the architectural intent, extensive demolition and unique structural engineering techniques were required to facilitate the many facade penetrations and building penetrations. At all times FDC maintained close communications with property management and tenants to ensure noise and disruptions were kept to a minimum.
The end result of FDC’s work was a stylish, modern refurbished building with brand new amenities, office areas and communal atrium space. DEXUS Property Group were delighted with the works and adjoining tenants are extremely happy with their new atrium, facilities and spaces provided.
Project Features
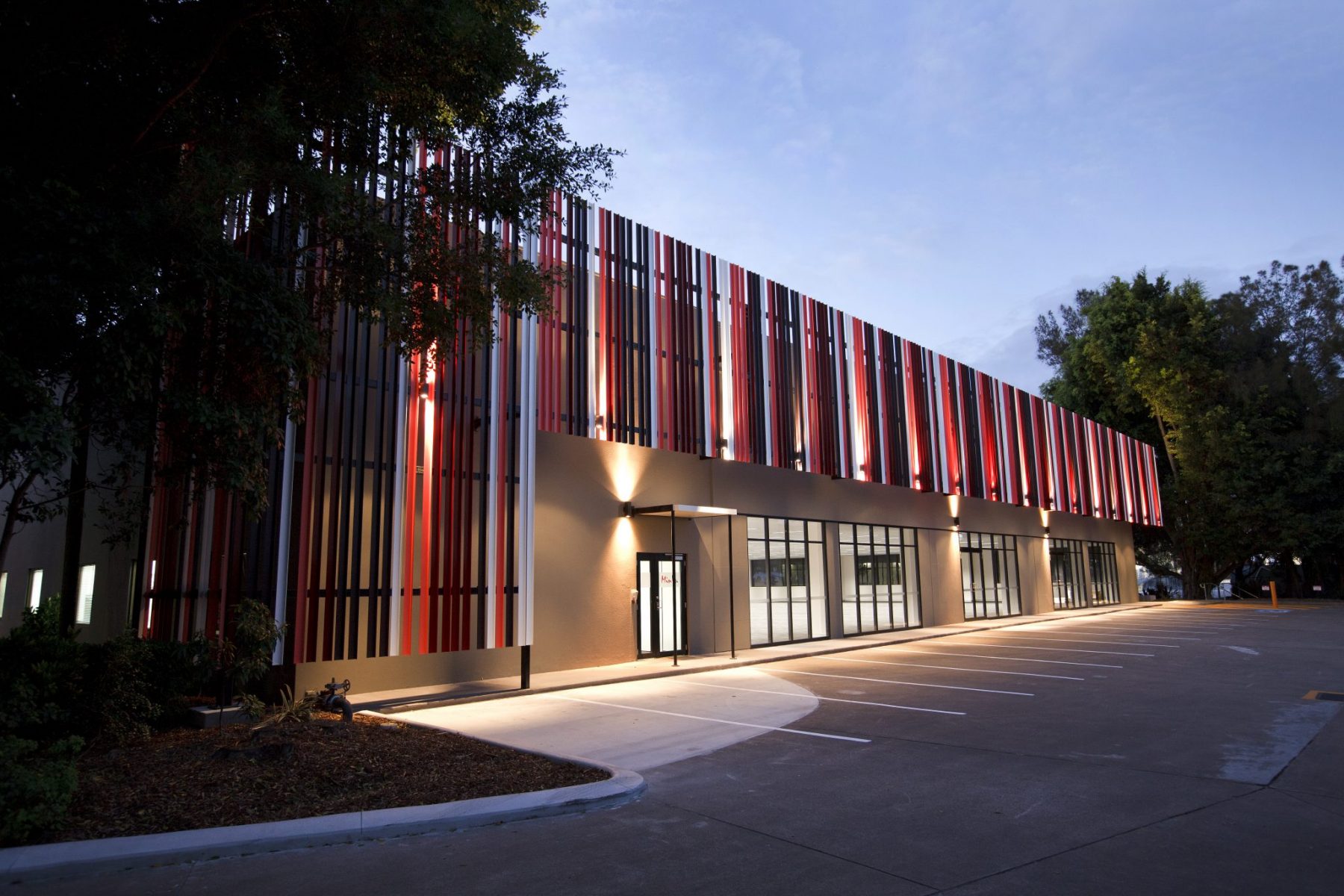
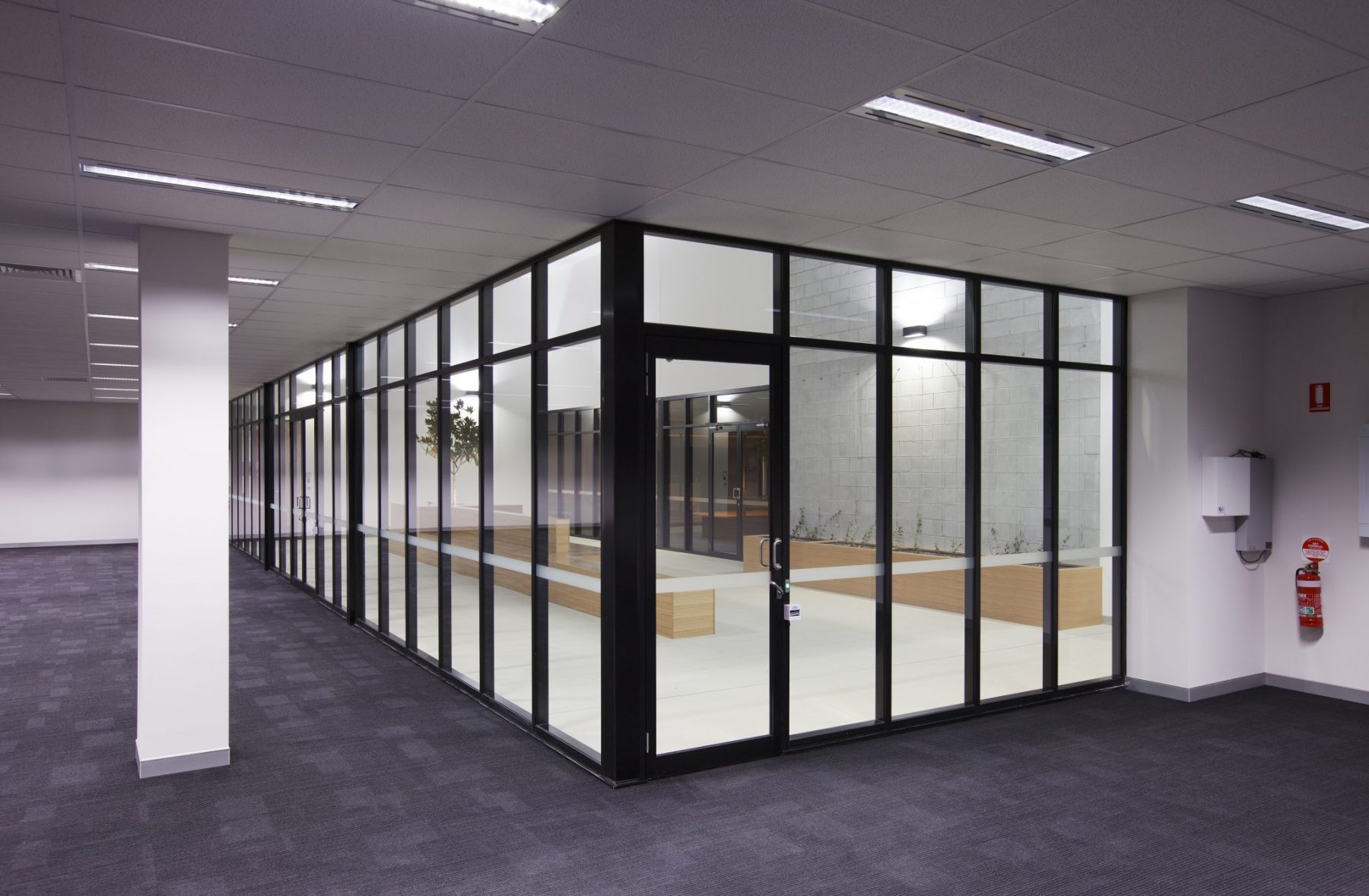
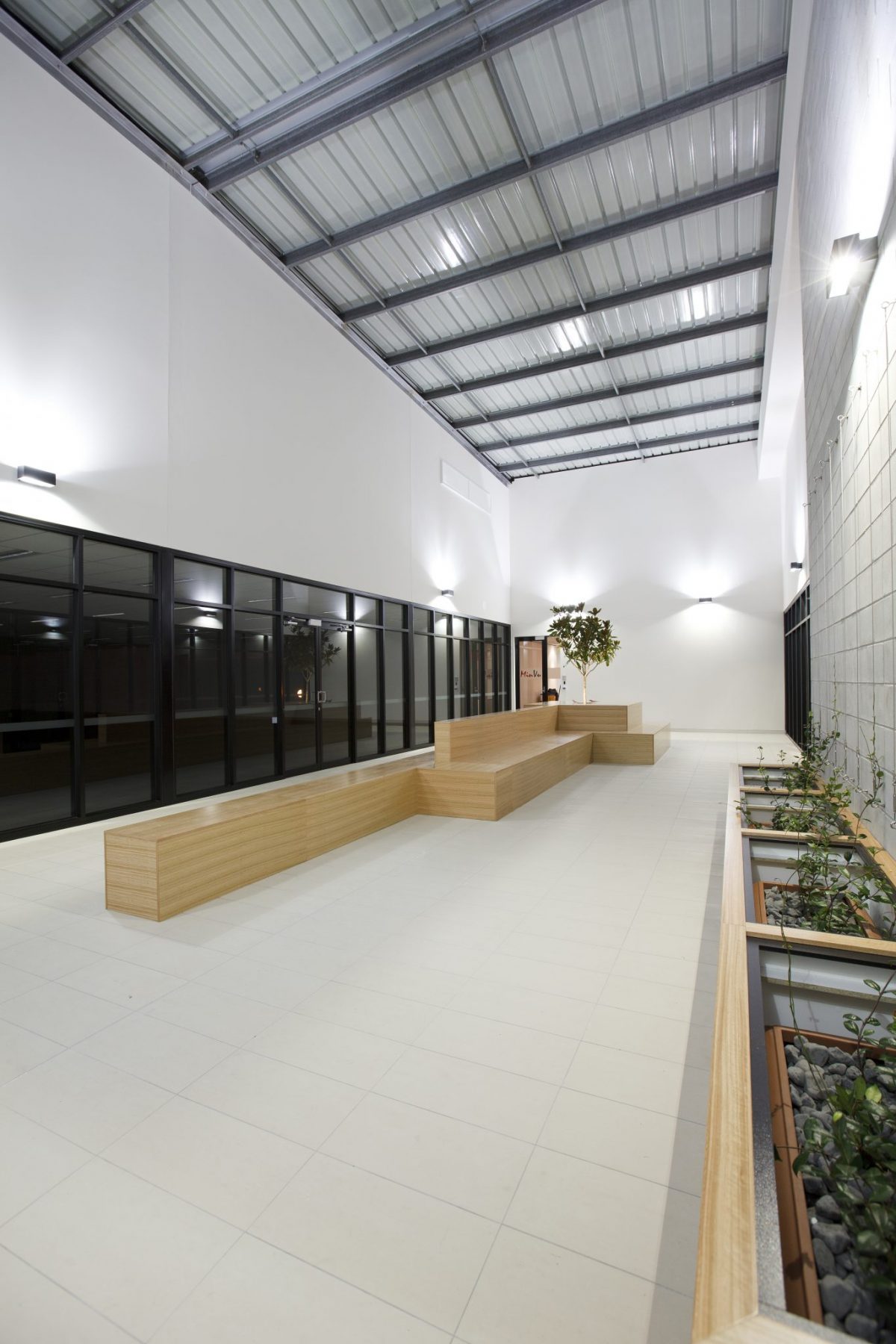
1 / 4