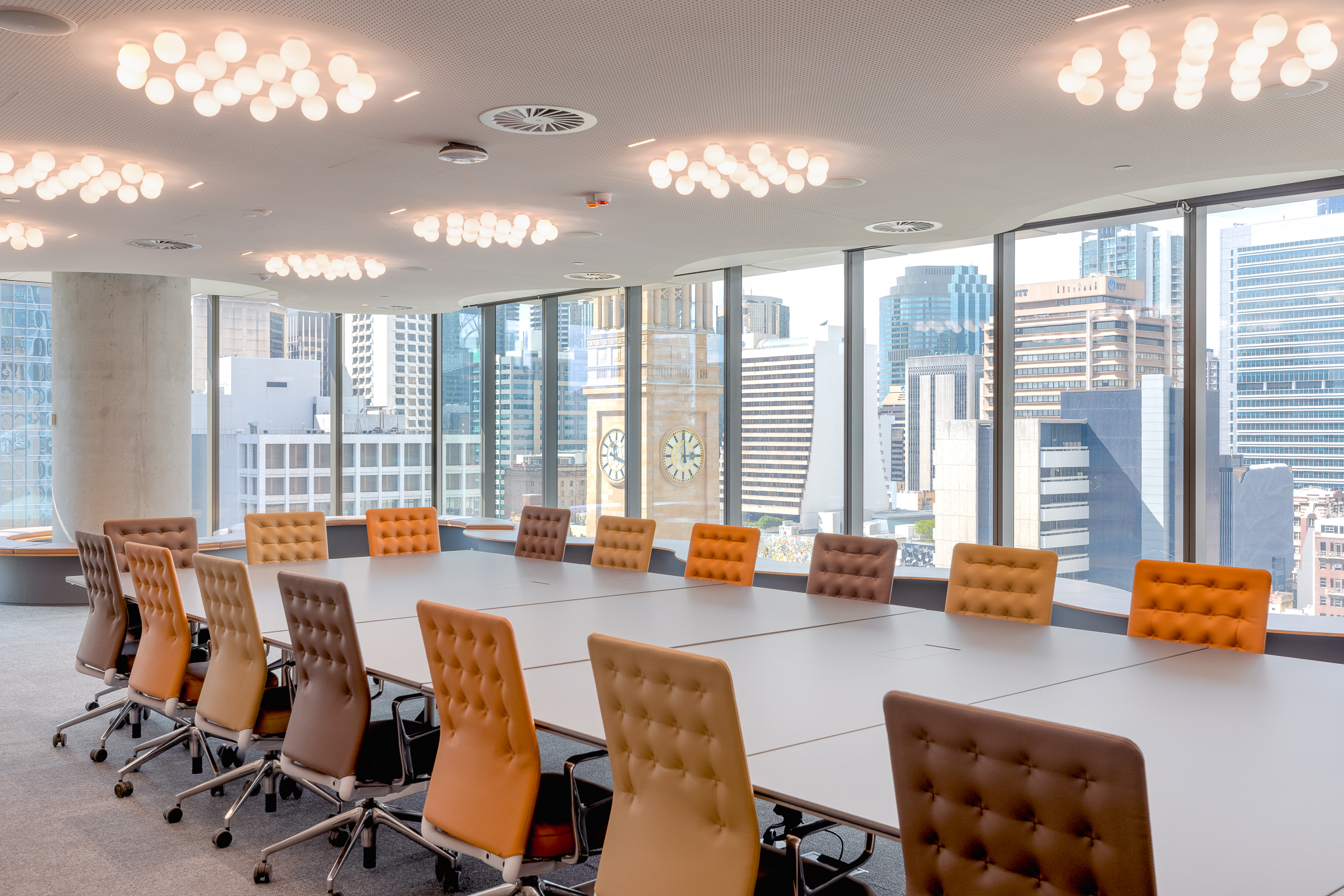
1 / 5
15 Green Square Close, Fortitude Valley, QLD
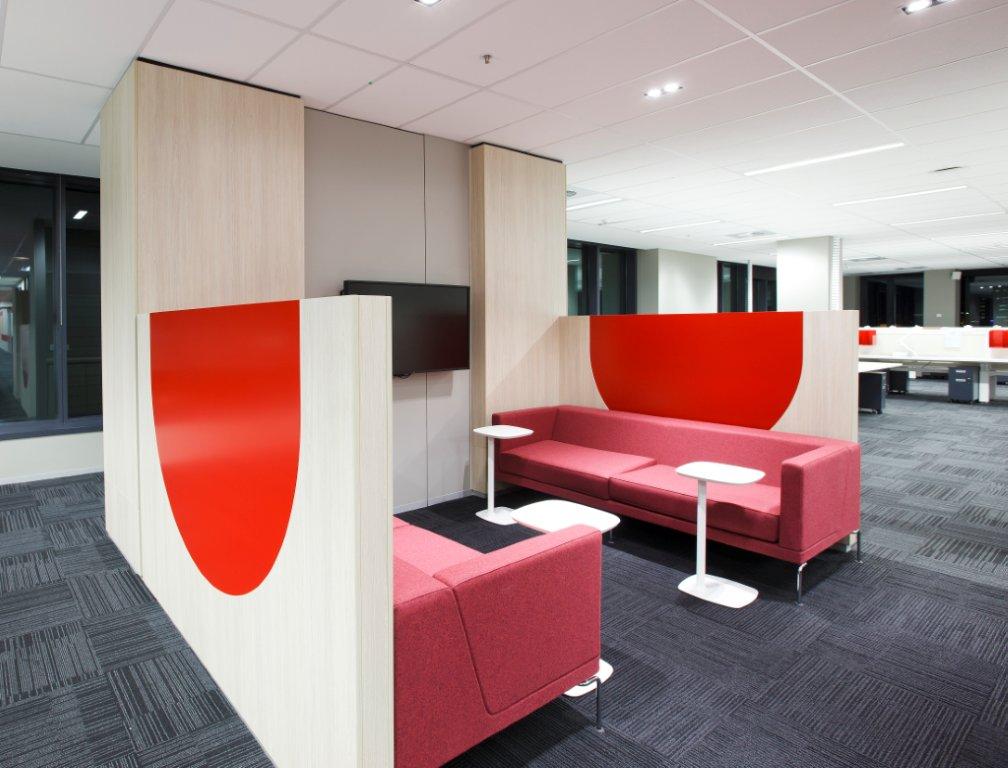
The Optus Fortitude Valley project consisted of the fitout of four floors of a newly constructed building located at 15 Green Square Close, Fortitude Valley.
The works comprised of the installation of both back and front of house areas , meeting rooms, breakout areas, new formal / informal meeting rooms and a state-of the-art boardroom. Interconnecting steel stairs were constructed between all four levels of the tenancy, designed to create a synergy in the workplace.
All electrical, mechanical, hydraulic, fire and security services were upgraded from the base building specification, and a leading edge audio visual system was installed. New detailed joinery, acoustic veneers, supawood panelling and a range of floor finishes featured throughout the fitout.
FDC worked collaboratively with Optus (Client), Knight Frank (Superintendant), Hassell (Interiors) & ITC Cardno (Services Consultants) in delivering this project.
Project Features
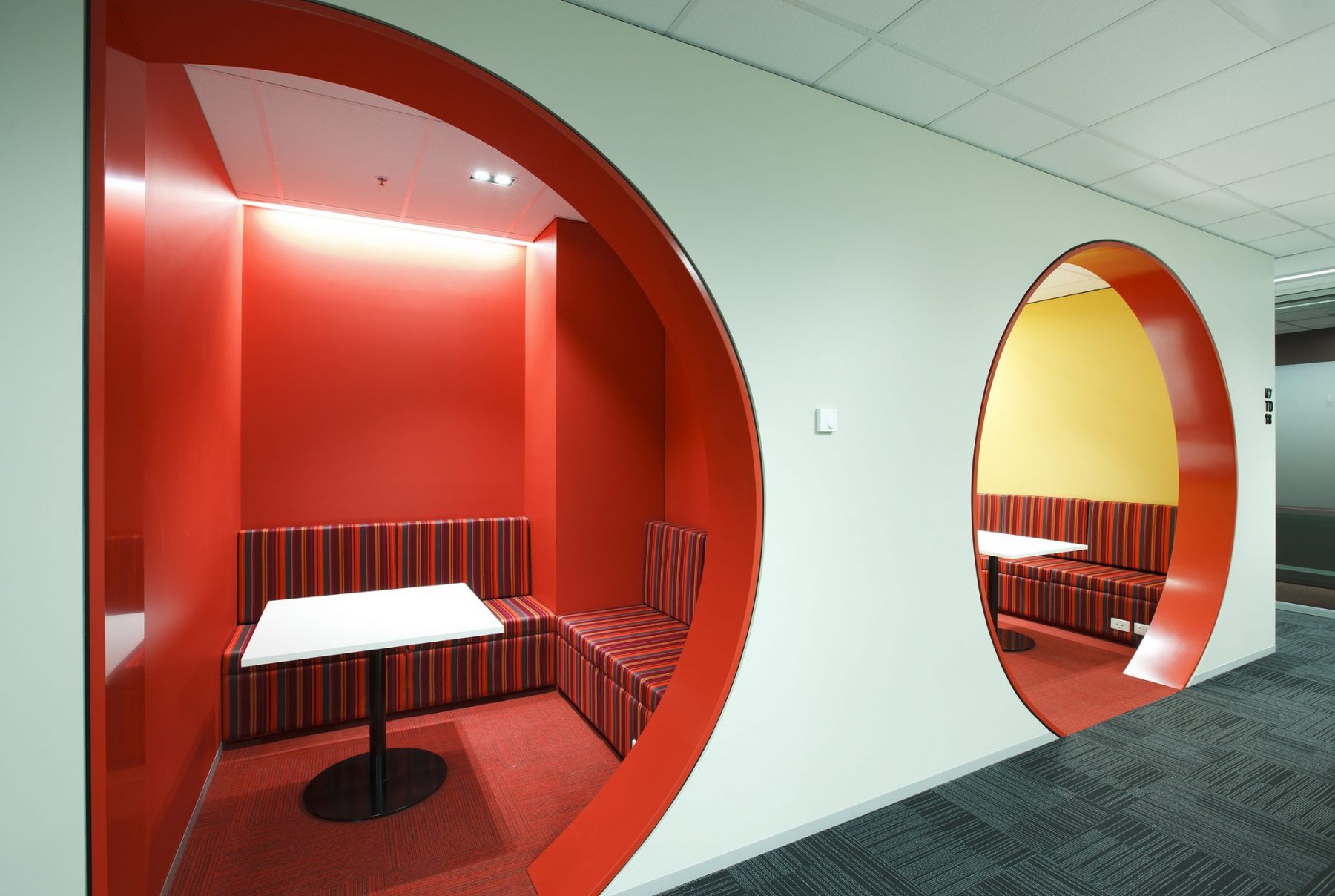
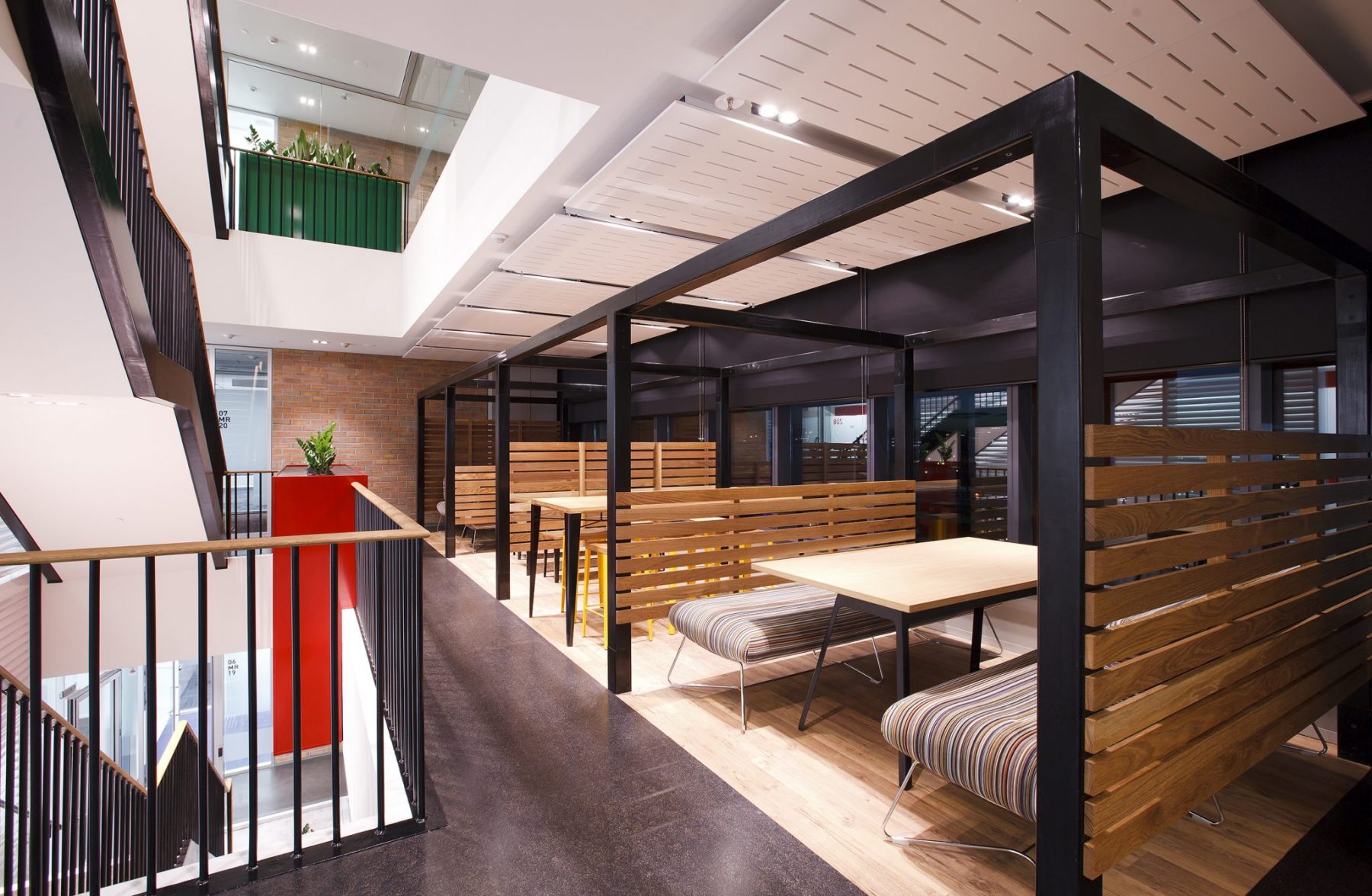
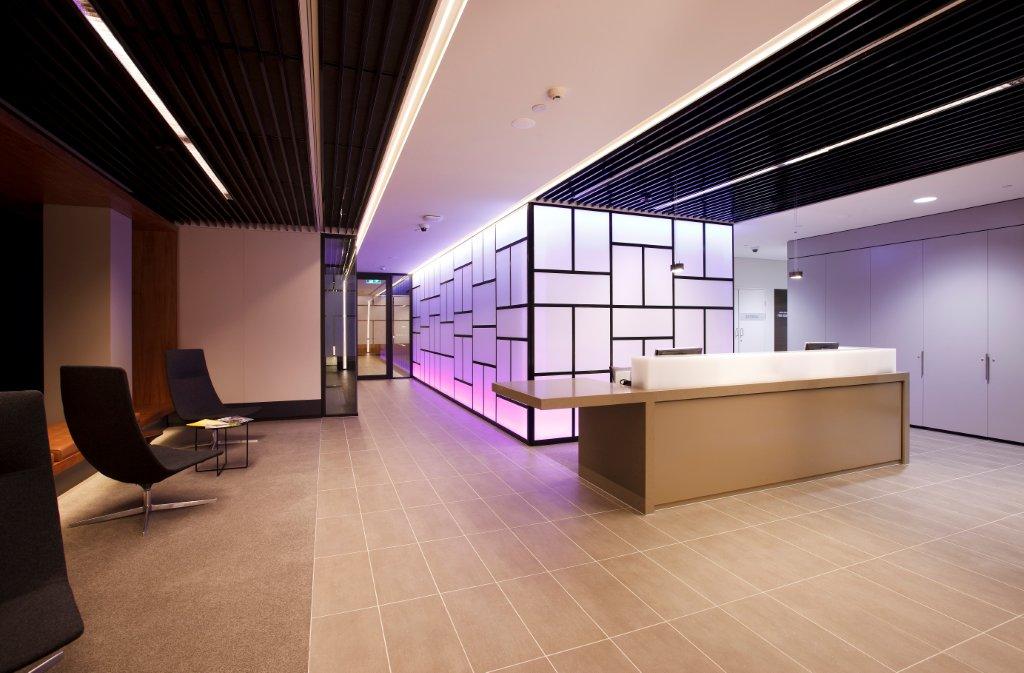
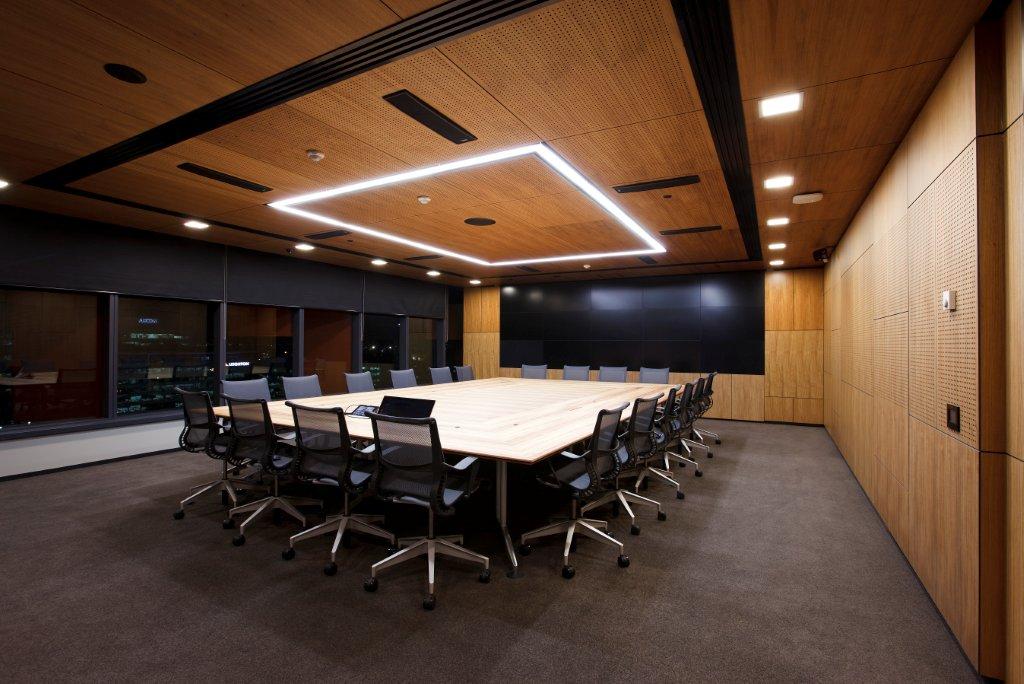
1 / 5