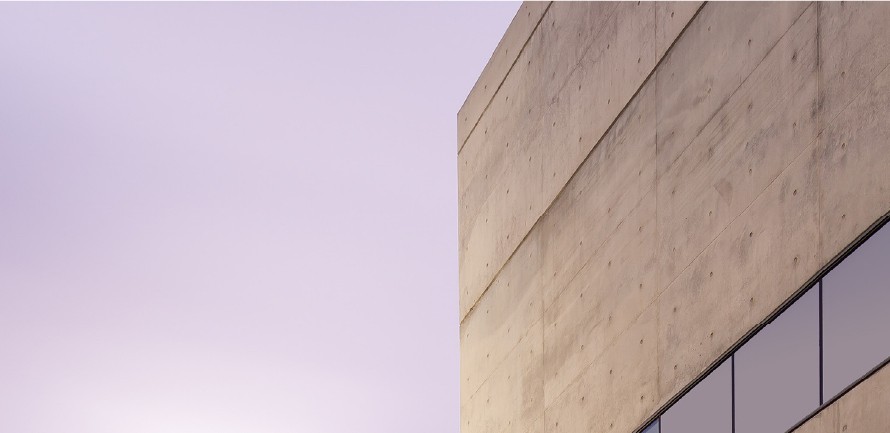The first seven exhibitions at the museum have been announced, including a permanently displayed ‘mummy room’, featuring the coffins – and mummies – of four people who lived (and died) in Egypt between 1000 BC to AD 100. Indigenous art, Roman antiquities, 19th Century commercial photography, natural history and contemporary art will also feature heavily.
Externally, the museum is a triumph of design and structural engineering – its striking concrete cube structure reaching 14 metres to the South, overlooking the city skyline. The project was described by Chief University Infrastructure Officer, Greg Robinson, as “showcasing some of the finest off form concrete finishes – externally and internally – that we have seen in NSW.”
The project aims to achieve a 100-year design life of the structure, longevity FDC actioned by galvanising the reinforcement – and numerous design initiatives that boost its sustainable credentials. Delivered by FDC alongside Johnson Pilton Walker, Northrop, IGS, NDY and Coffey, it was an incredibly complex project. The building was constructed entirely without plasterboard instead, the majority of in-ceiling services were cast-in with precision into the concrete floor slabs.
On the impact of the museum, donor Dr Chau said, “It is my sincere hope that the Chau Chak Wing Museum not only directly benefits Sydney’s cultural landscape and emerging generations who seek knowledge, but also indirectly encourages others to contribute meaningfully to the enrichment of Australia’s arts and culture.”
Want to learn more about this iconic new building? Visit sydney.edu.au/museum


