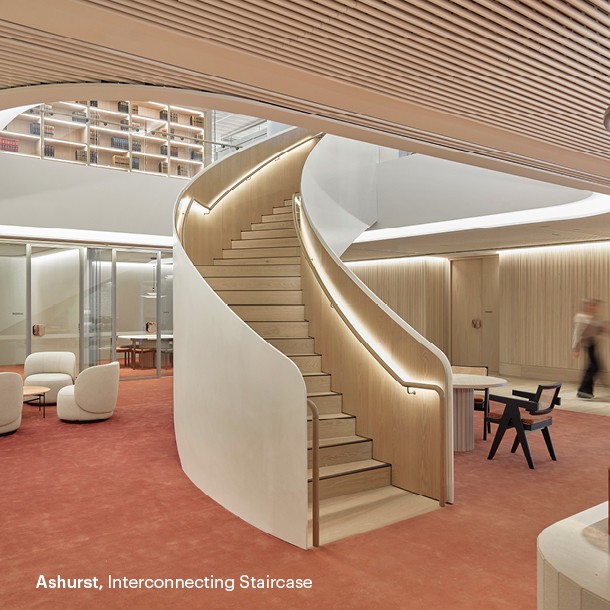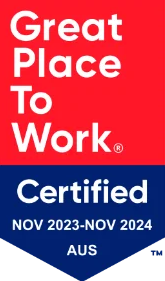A team fit for success
FDC’s team in Victoria helped bring the vision to life with the help of renowned Australian architecture firm Bates Smart. The significant fitout includes 155 workstations, 19 meeting rooms, quiet spaces, a cafe, and an internal staircase that connects teams across three floors.
Getting involved early allowed the details of the fitout to flourish, giving Ashurst, FDC and the architects time to collaborate, locate and acquire specific materials, and complete key construction points with the utmost care.
A space that connects
When clients and staff enter the reception space of Ashurst, they’re greeted by the sweeping sculptural centrepiece of the office – the staircase. Its quiet sophistication is the elegant backbone of the space.
Constructing the staircase was a complicated and highly sequenced process.
“It was a new piece in the building. Each structural element had to follow the next in a precise order” explains FDC project manager Howie Phu. “It took a lot of long hours, overnight work, constant follow-ups, and coordination to make sure that everything was correct before we moved to the next step.”
The stairs offer faster and more natural movement between floors, while giving people the opportunity to connect, for ideas to flow and relationships to flourish.
Cafes are naturally a social space for sharing, connecting, and meeting. For Ashurst, who have built their reputation on strong relationships with clients, it was integral to create a cafe inside the office. Combining modern lines, terrazzo tables, and woven textiles, it is a warm but professional space that fosters the development of meaningful partnerships.
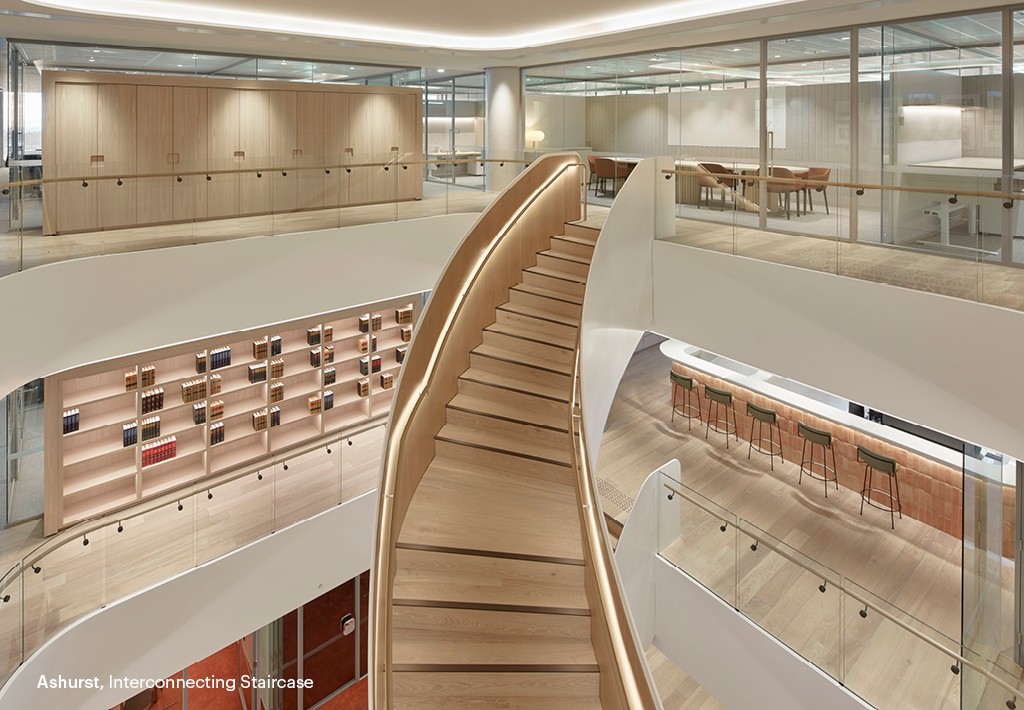
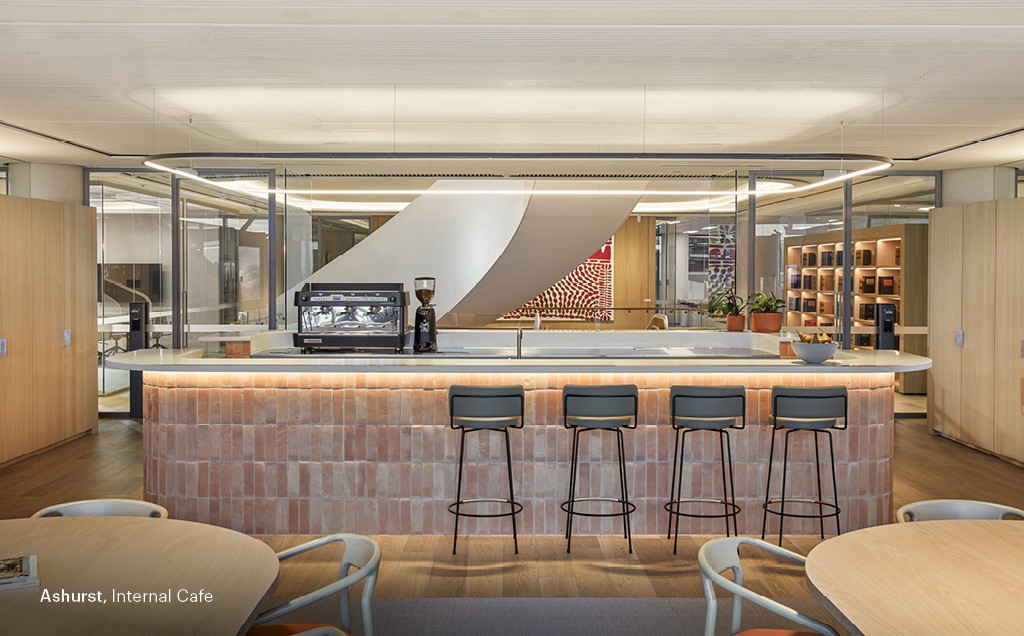
Embracing Australia
Ashurst is a global firm with its own identity. To merge place and branding, the office’s colour palette was selected with great thought and intention. Soft neutrals that speak of clean professionalism are paired with warm earth tones as seen in the carpets in reception and Australian indigenous art on the walls.
All three floors implement this carefully selected colour palette and finishes to communicate the success of the firm and its location. FDC worked collaboratively alongside the architect to ensure the right materials were sourced to create a solid sense of identity for the office.
“The timber selection for the finishes took a lot of concepts and prototyping,” says Howie. “It took six to eight weeks for us to really home in on the colour of timber the architect was trying to achieve.”
The care and detail put into constructing these finishes reflected this effort.
“The panelling is really special. Each piece was carefully machined, coated, washed, then brought to site and installed individually. The pattern is as unique as a wave,” Howie explains.
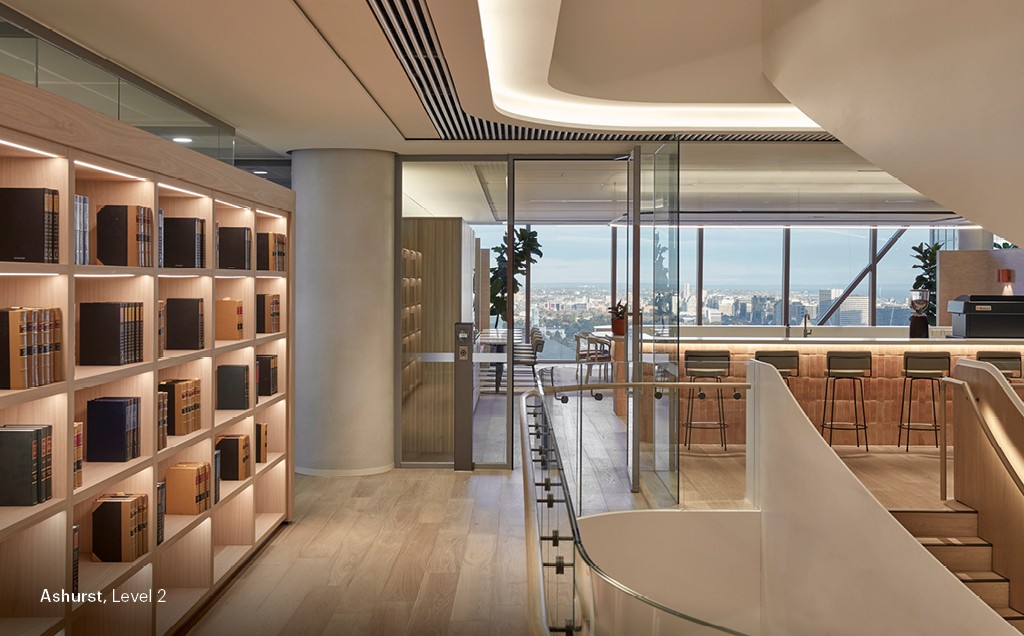
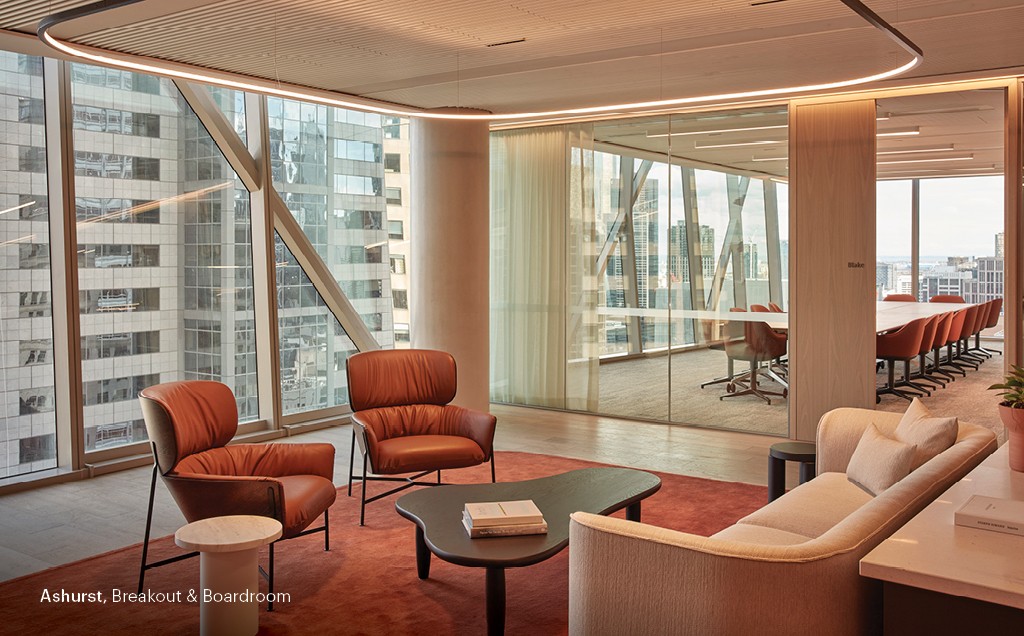
A partnership to last
The new Ashurst Melbourne office is a space that will nurture new and existing partnerships between staff and clients. Grounded in warmth and tranquillity, it provides a harmonious space for its people to continue award-winning work.
“Working in this neighbourhood environment has encouraged teamwork and conversations,” said Valarie. “It has bought people together in a number of settings. We’re extremely proud of the project and the space.”
FDC congratulate the entire Victoria team on this project and will be continuing to work with Ashurst on the design and construction of their ACT office.
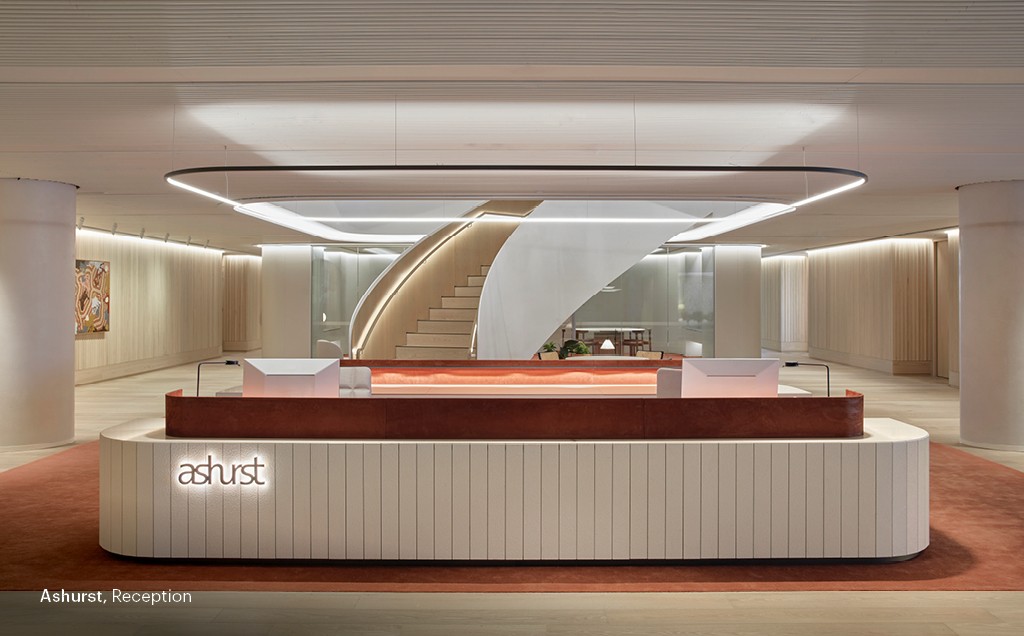
Photography by Sean Fennessy
