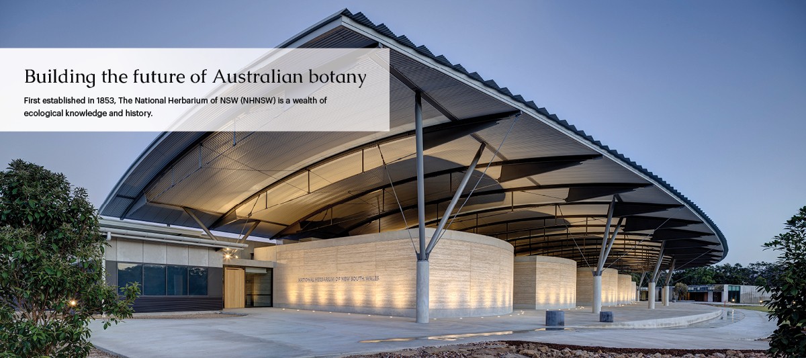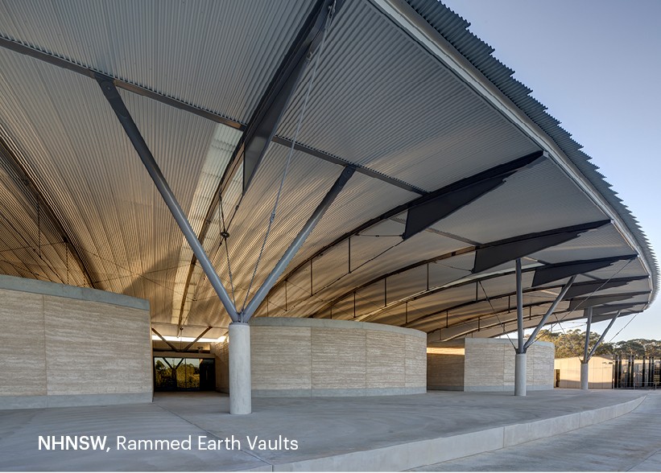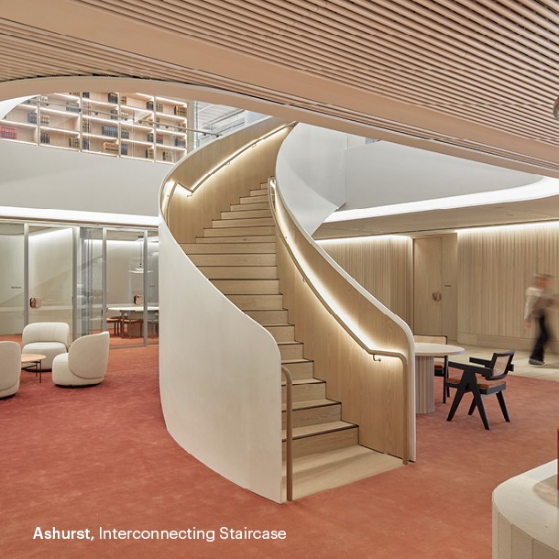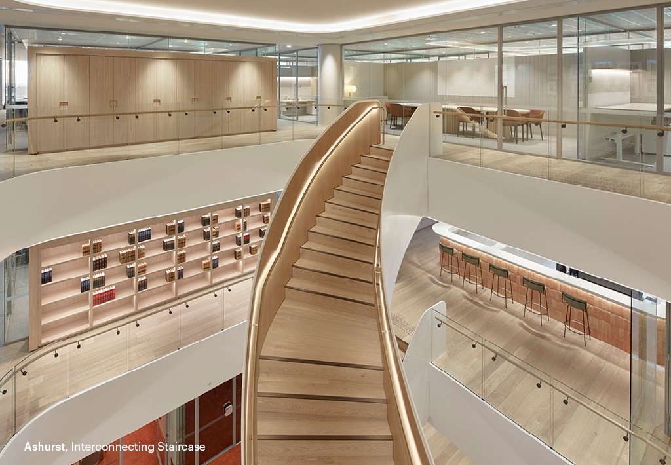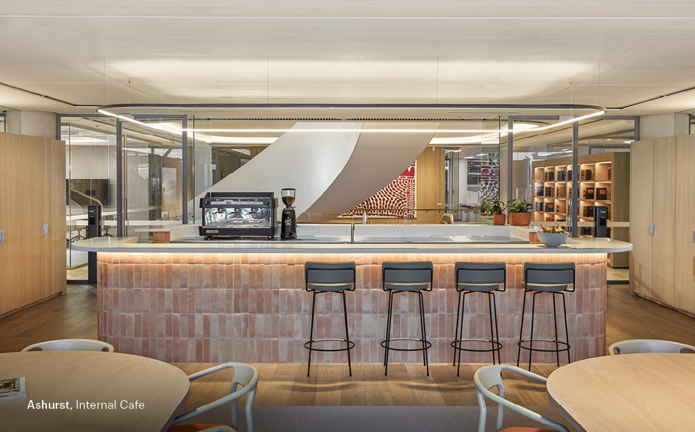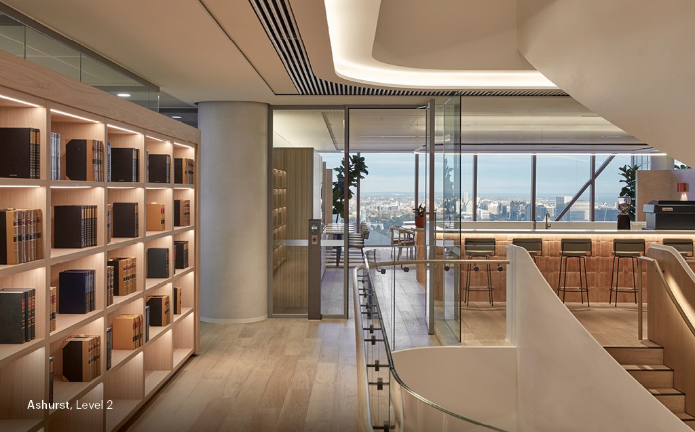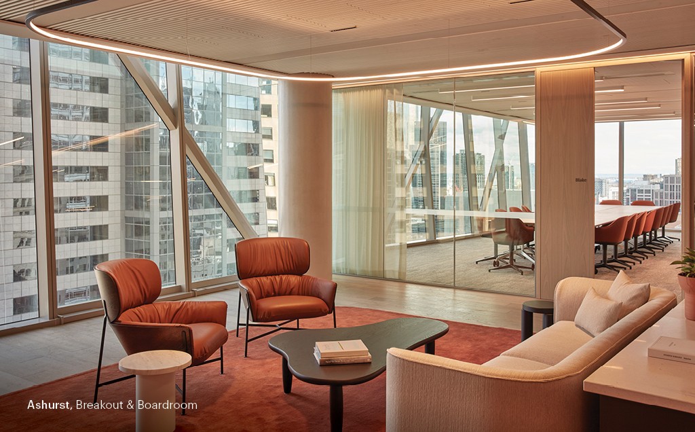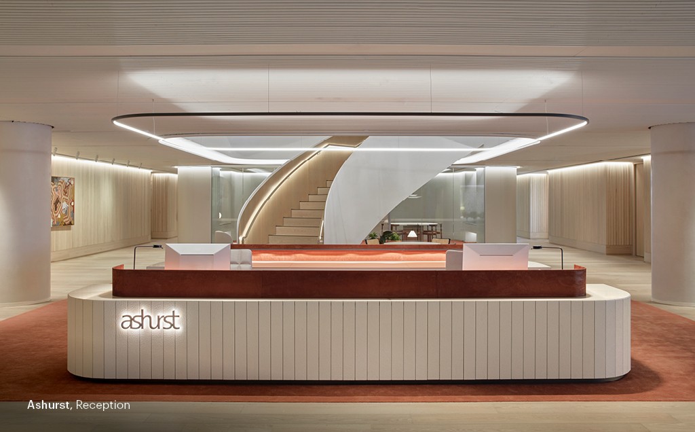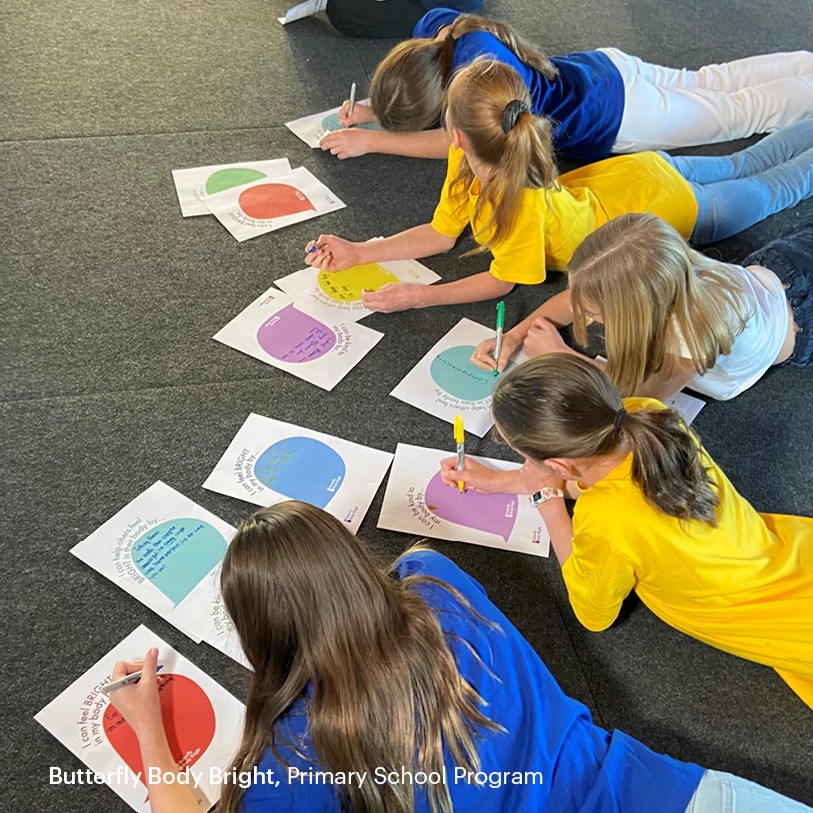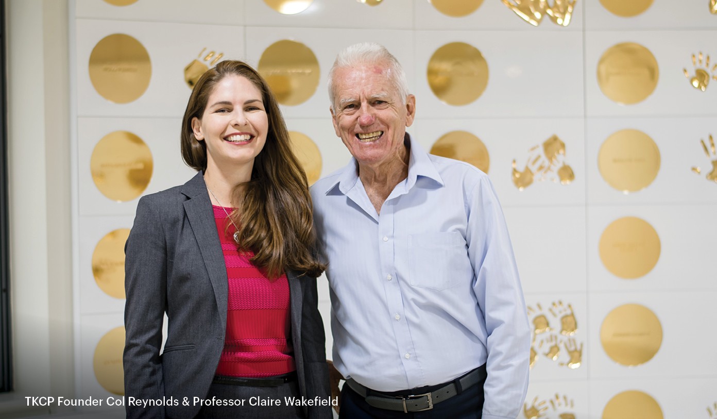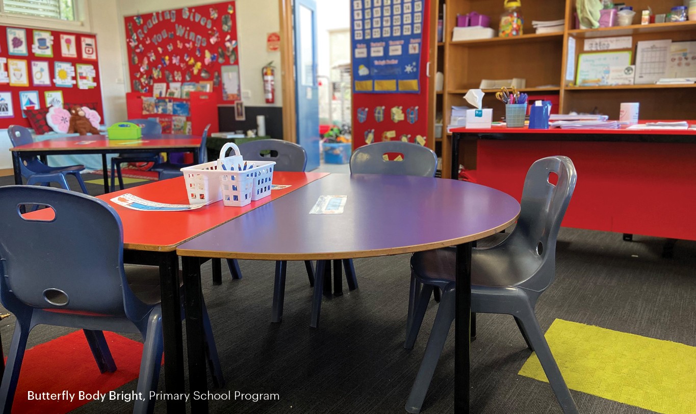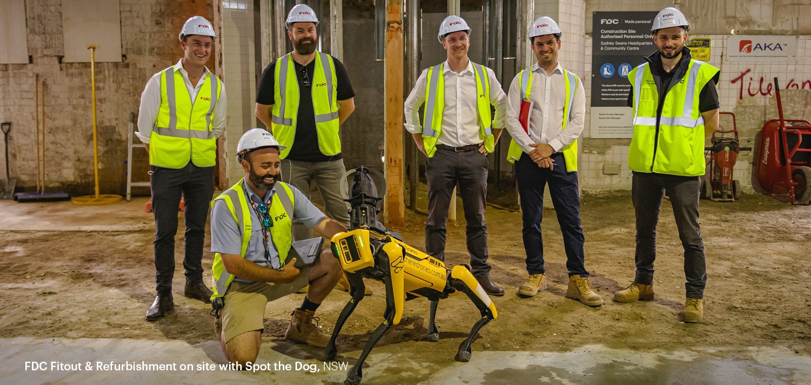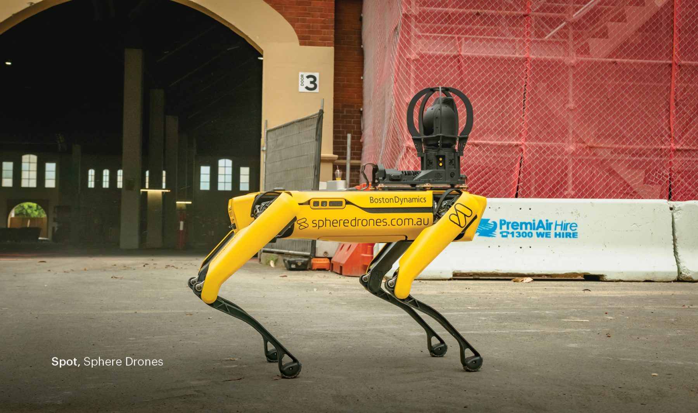A world-class Herbarium for the future
The new facility had to meet stringent storage, weather, and quarantine requirements – and also be a space that inspired scientists and visitors alike. Denise Ora, Executive Director of RBG&DT has advocated for a new Herbarium for years.
Her vision was a building that would set the global benchmark for botanical science – combining practicality and design excellence to keep specimens safe for the next 70 to 100 years.
Early involvement crucial to success
With a slick proposal grounded in creating a real sense of space, NHNSW awarded the design and construction to FDC in partnership with renowned architects, Architectus and Richard LePlastrier.
A crucial element of the project was getting involved from the very early stages – starting with paper and rough sketches.
“When you get involved early anything is possible,” says FDC project manager, Peter Stait. “We could help shape the whole design, ethos and methodology, but most importantly we could also identify the major risks and acted quickly to mitigate these.”
To set a new standard with the facility, the design had to be smart as well as striking. With an ambitious vision and complex technical requirements, the project’s success relied heavily on the collaboration between FDC’s specialist internal Construction and Mechanical teams.
FDC proposed one of the most primal building elements that has been around for thousands of years for the centrepiece: walls made of rammed earth.
“The six custom rammed earth walls were going to be the heart of the facility. There were very specific temperature and humidity parameters that we had to work within,” says Peter.
Rammed earth is known for its sustainability and geothermic properties. The practice of it has existed for thousands of years making it one of the oldest building elements around.
However, when the team started exploring rammed earth, they hit a speed hump straight away.
“We found out that rammed earth had no current certification as a building material. But it brings a unique integrity, a low embodied energy and sustainability to any project, so we were determined to get it certified,” explains Peter.
And in six months, they had rammed earth certified as a structurally load bearing and fire rated construction material.
The team sequenced the construction process to ensure they wouldn’t be hindered by the weather. First, they constructed the fly roof. Then two teams began compacting 2100 tonnes of locally sourced materials into the formwork with gronkers, a pneumatic rammer for compacting materials. Each vault took 12 to 15 days to complete.
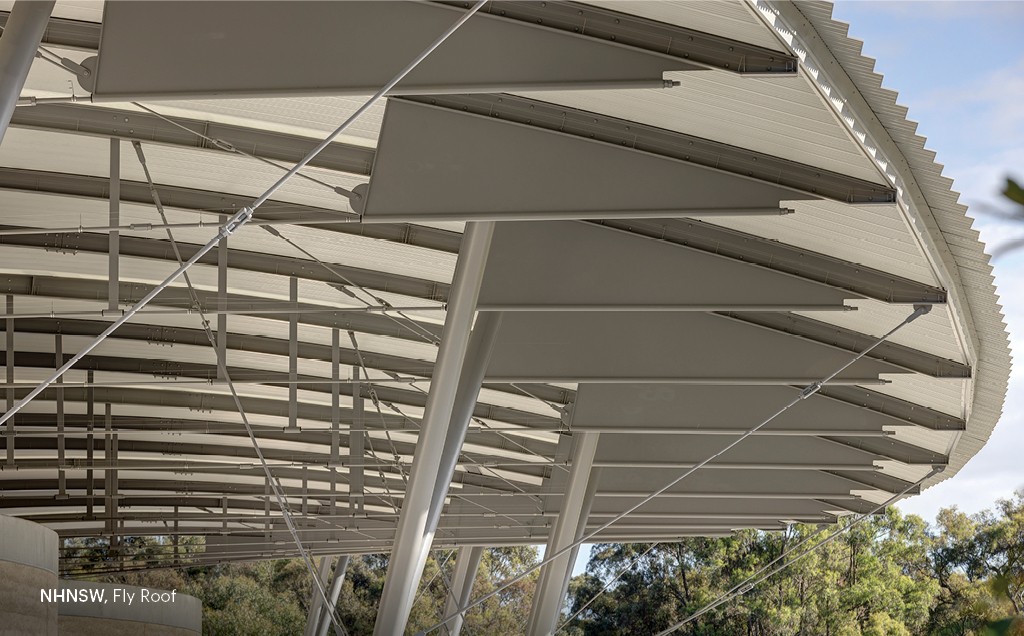
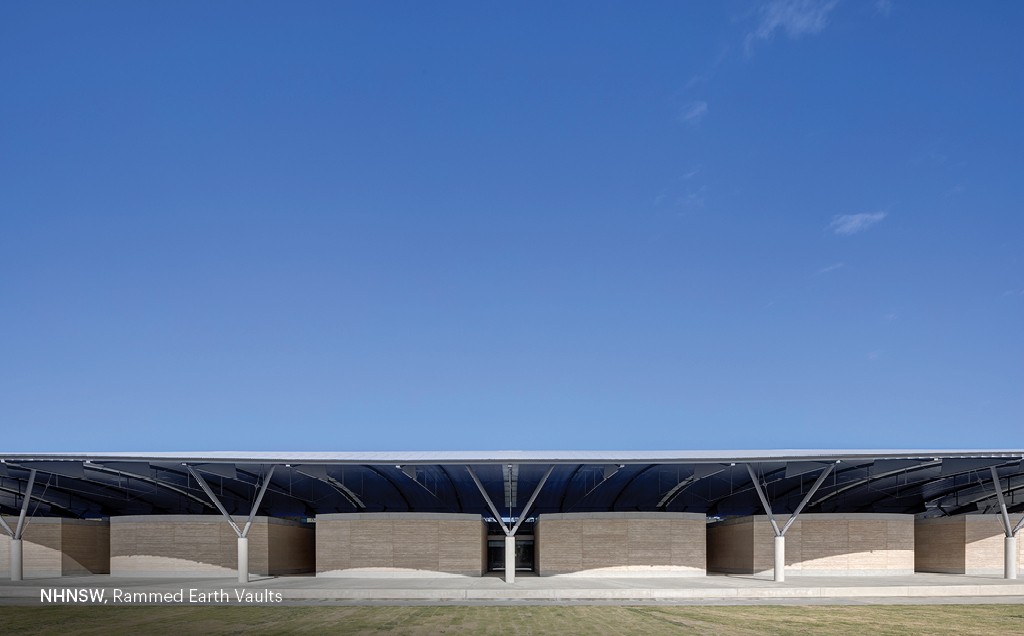
A striking design, with hidden complexity
The buildings design was inspired by NSW state flower’s seedpod, the waratah. And hidden underneath the striking exterior of the facility is a complex, world-class system designed to safeguard the Herbarium’s collection for the future.
To protect the specimens, each vault needed a distinct amount of pressure, temperature, and humidity. Additionally, it was critical to keep outside air, insects and dust out of these spaces.
FDC’s Mechanical team designed the central HVAC system in partnership with the greater design team. Six bespoke units are the heart of the design, capable of meeting the stringent pressure, temperature, and humidity specifications for each vault – and allow servicing, and future replacement to happen from the outside, preventing unnecessary disruption of the vaults.
The HVAC system also had to cater to other critical areas and administration spaces where operable windows added complexity to HVAC control.
“We mapped out the different use cases and requirements for each area and automated the HVAC functions behind the scenes. There’s a great deal of complexity in making something simple for an end user,” says director of Mechanical Services, Paul Nielsen.
Stepping into a scientist’s shoes
The new National Herbarium of NSW is truly a work of team collaboration. From concept to construction the project has involved workshops between FDC Construction and FDC Mechanical teams, engineers, and architects.
These workshops ensured the facility had optimum functionality for staff and proper storage for the collection.
This extensive planning and workshopping process took two years to complete before the team had a final construction plan.
User workshops with the scientists and staff were vital to achieve this. “The most exciting part of the design process has been stepping into the Herbarium staff’s shoes,” says Paul. “Just to have a think with them and understand deeply what this building has to do for the next 70 to 100 years.”
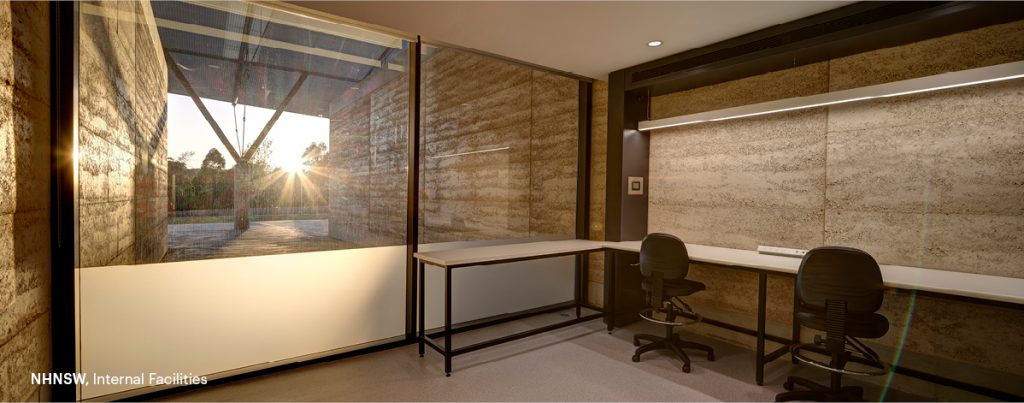
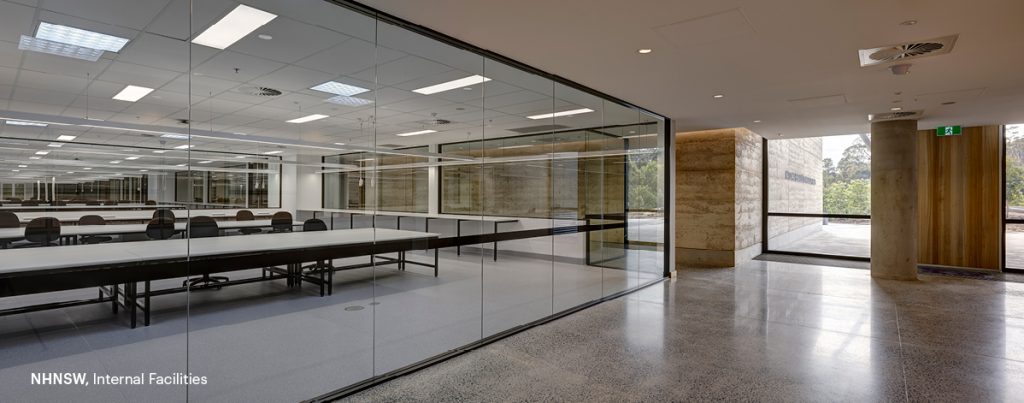
A new branch in history
Australia is steeped in botanical history and this facility is a new chapter in that story. The Herbarium’s state of the art facility stands as a step into the forefront of the ecological science community. It’s indeed the benchmark for the global botanical science community.
It will preserve existing and extinct specimens for generations to come. With its sweeping fly roof and vaults that appear as if raised from the ground itself, it’s truly a grand new home for the collection.
The new National Herbarium of NSW, in the Australian Botanic Gardens at Mt Annan is due to open to the public in early 2022. Currently, the RBG&DT team is working tirelessly to digitise its collection as part of the moving process to further ensure the protection of its records.
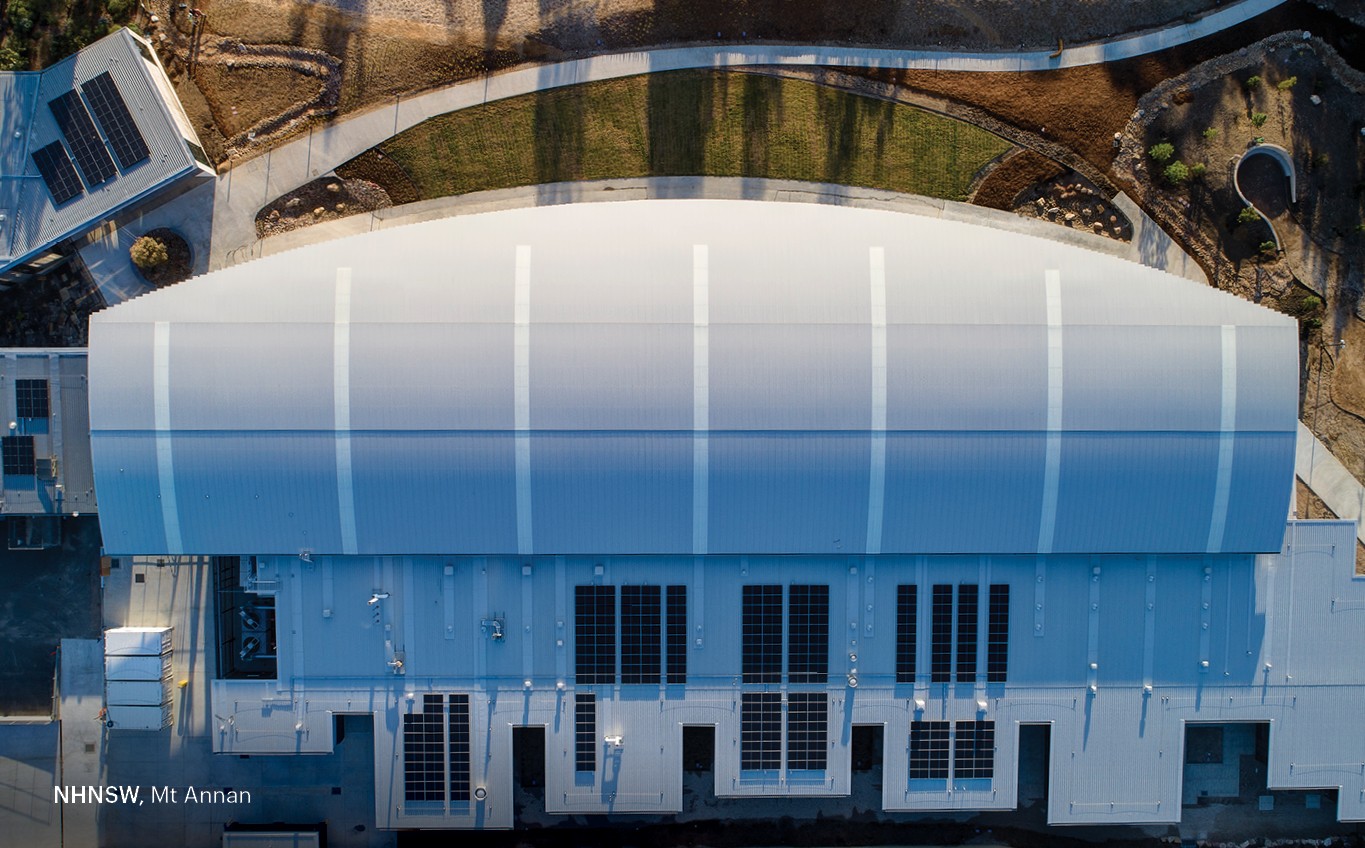
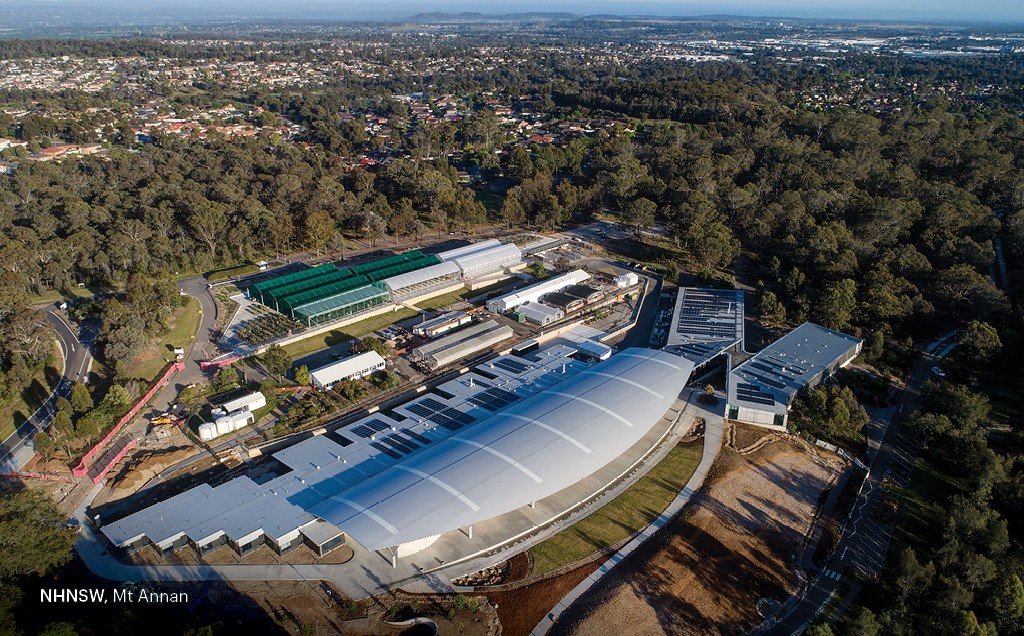
Photography by Brett Boardman Photography
