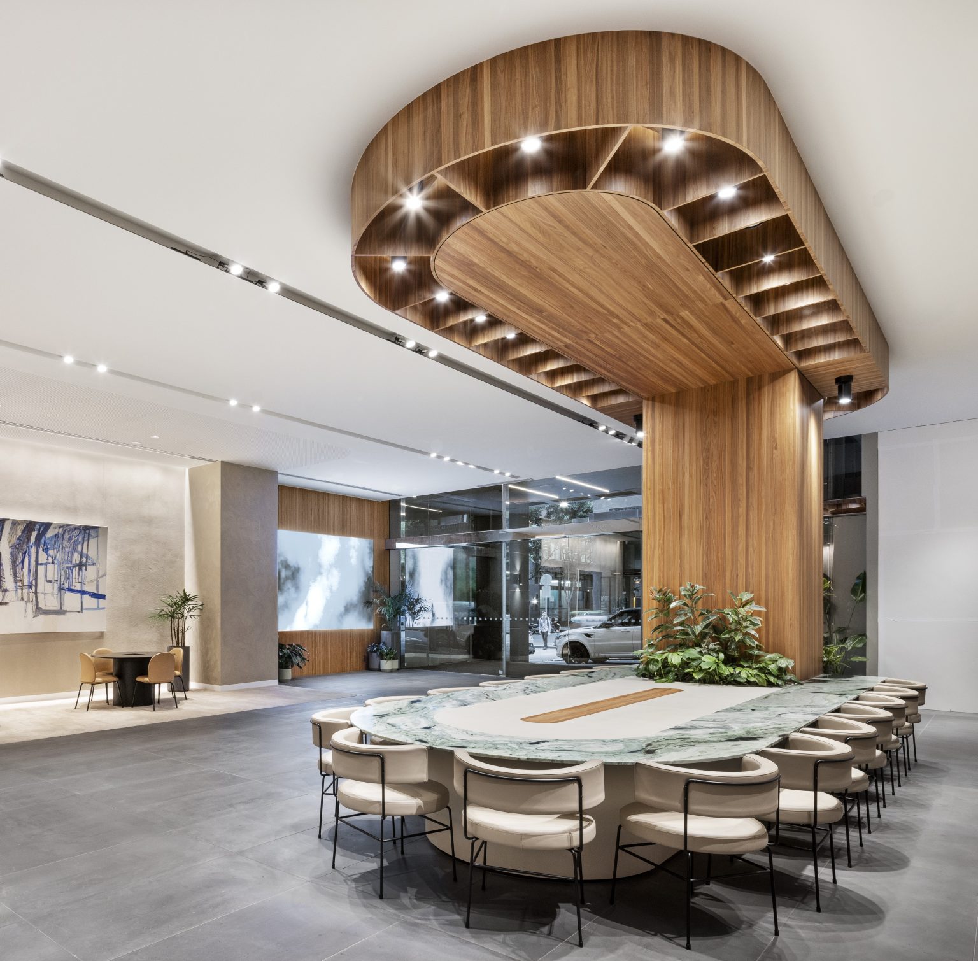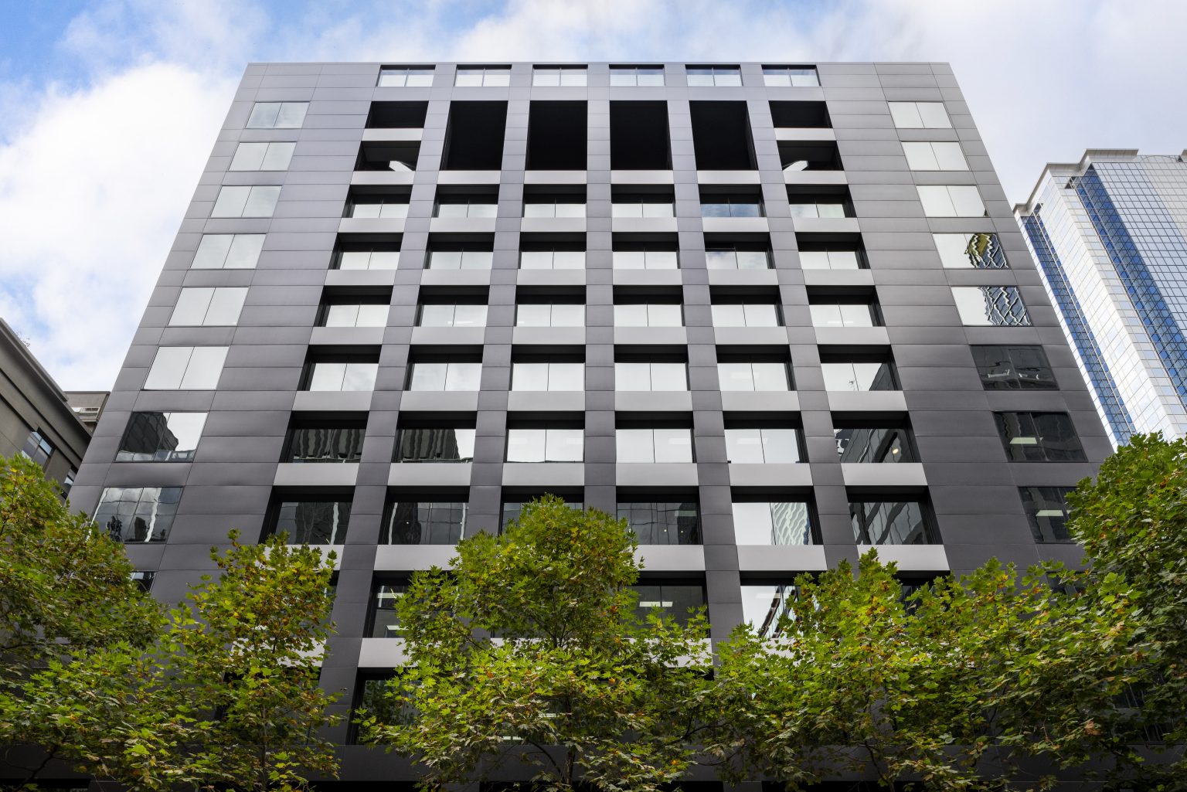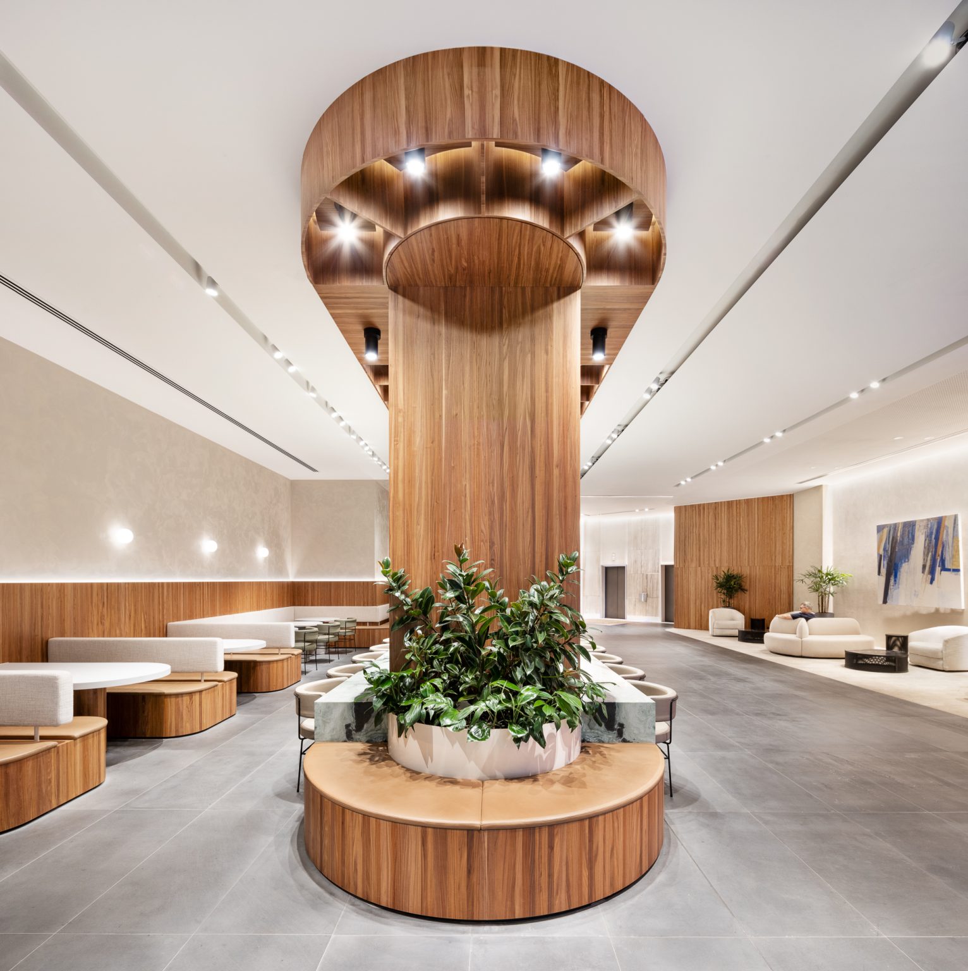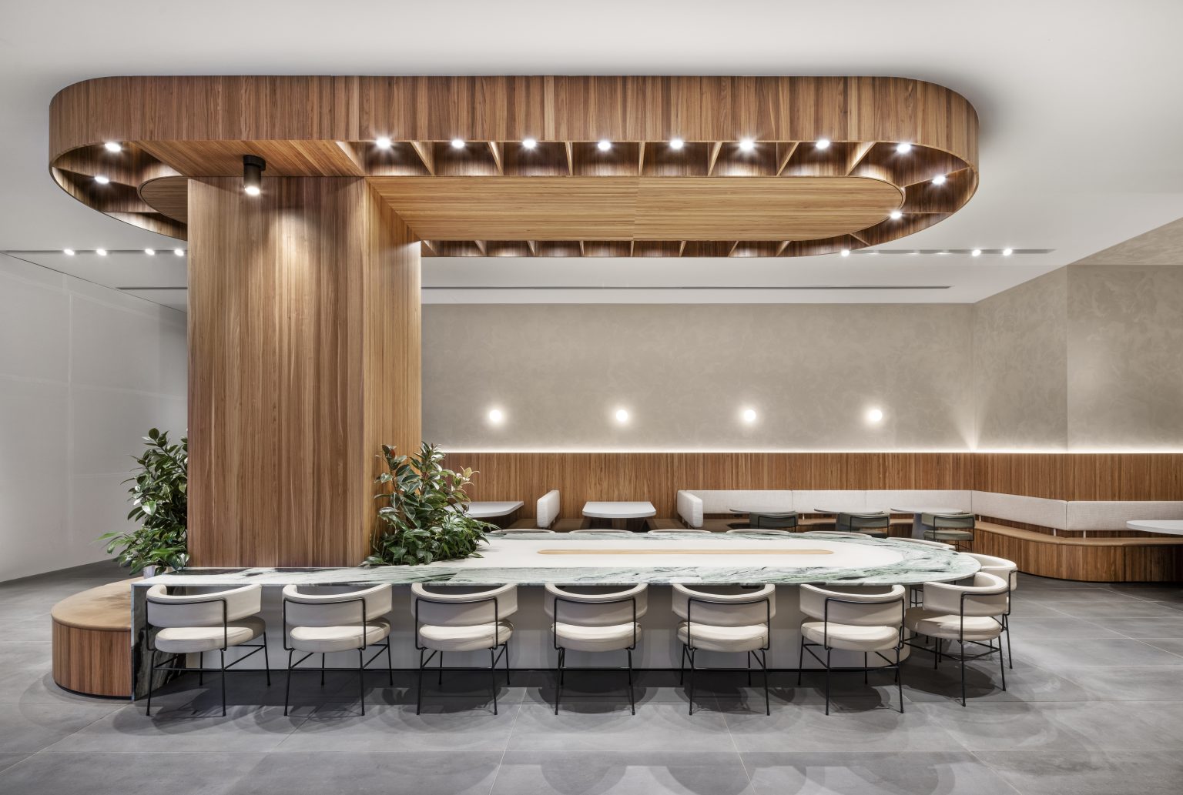Located in the heart of Melbourne, 505 Little Collins Street underwent a significant asset repositioning, revitalising the building’s facade, ground floor lobby, and establishing a modern spec suite to enhance future tenancies.
The project spanned four main areas of the building – the facade, rooftop, lobby and level 8. The works included the replacement of over 9,000sqm of flammable cladding, and the installation of a new entry canopy, all while the building remained operational. The 280sqm ground floor was upgraded to enhance the main entrance and lobby, incorporating the existing cafe into the street-facing space. In addition, Level 8 was upgraded into a spec suite with new amenities.
All stages of the project were carried out with a focus to maintaining the building’s accessibility and functionality throughout the process.
A special mention to our delivery partners:
Artifex Property Group
Tango Projects
AEW
WMK Architecture
Compass Engineering
NDY





