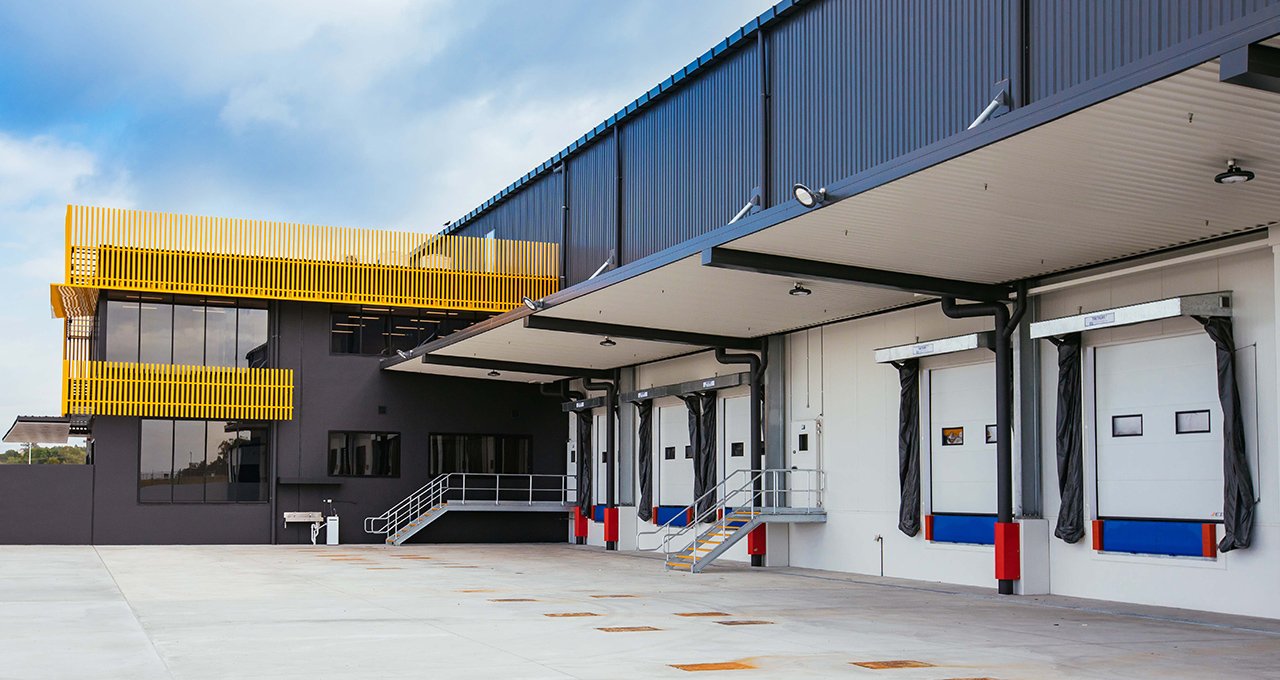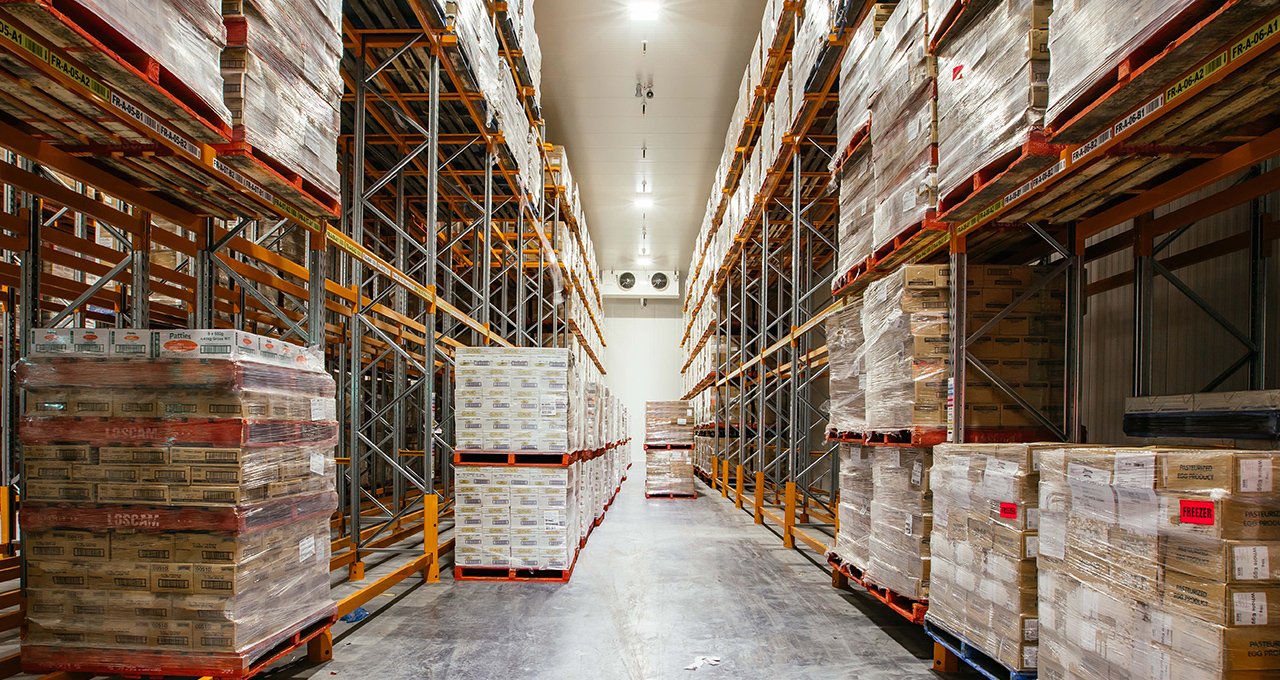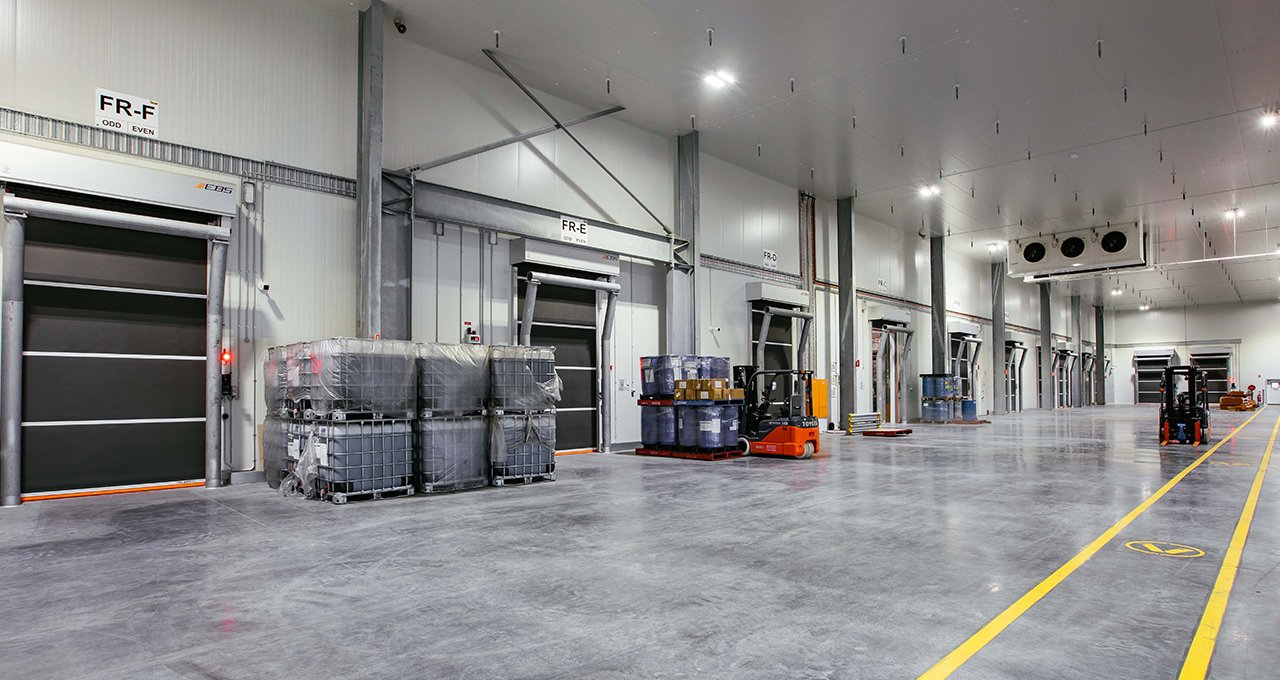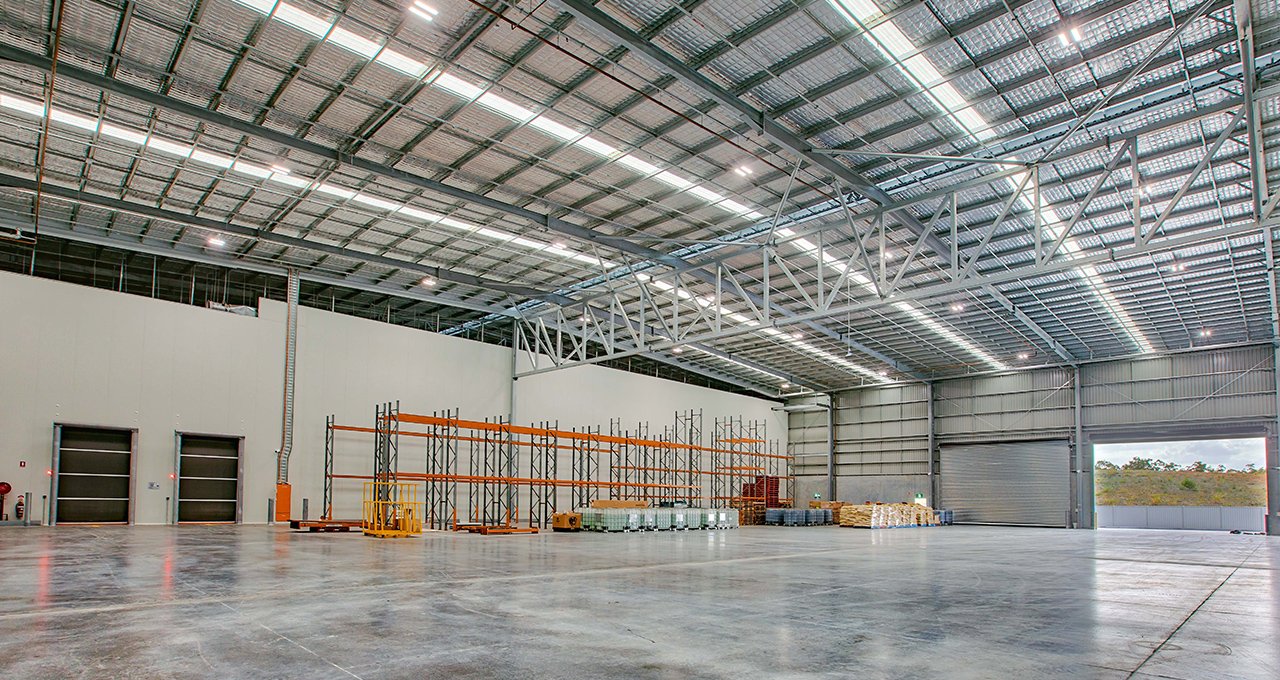FDC (QLD) have completed the design and construction of Blenners Transport’s new refrigeration storage facility and transport depot Darra, QLD. This project won in the Industrial Building $5M+ category at both the Master Builders Brisbane and Queensland Construction Awards 2019.
The facility houses three 7,560cbm freezers capable of -30°C storage and two 5,040 cbm chillers running at 4°C. The freezers and chillers are fitted with rapid roller doors incorporating a new system to forgo the need for igloos and remove the risk of ice build-up. The 1,000sqm anteroom incorporates 12 loading docks, sunken scales and access into the DDA-compliant two-level main office.
To accommodate the trucks and drivers, the site offers 27 truck parking bays, dual refuelling bays with a 90,000L underground diesel tank, weighbridge, and a seven room driver relaxation complex.
The state-of-the-art facility provides modern refrigeration plant technology and fully automated landscape irrigation.
FDC successfully delivered this project in conjunction with Coldstore Refrigeration Services and McVeigh Consulting.
Project Features
- Three freezers (18m x 42m x 10m) capable of -30deg Celsius temperatures;
- Two chillers (12m x 42m x 10m) running at an ambient temperature of 4deg Celsius, one capable of being converted into a freezer.
- The freezers and chillers are fitted with rapid roller doors incorporating a new system to forgo the need for igloos and remove the risk of ice build-up;
- Anteroom (1,400m2) with an ambient temperature of 4deg Celsius, incorporating 12 loading docks, sunken scales and access into the main office;
- Dry store (2,500 m2), incorporating pallet storage and a 20 bay forklift recharge zone with epoxy flooring;
- Receiving office and recreational area;
- DDA compliant, two level main office (600m2) serviced by a glass elevator;
- Truck workshop (650m2) with 2 x 1200mm deep sunken service pits and parts store
- Dual refuelling bay and 90,000L underground diesel tank;
- Seven room drivers relaxation complex;
- Refrigeration chiller plant room and suspended concrete deck to hold the cooling towers;
- The latest hi-tech refrigeration plant;
- Weighbridge and driver control station;
- 100,000L water storage with auto top-up from an underground bore;
- 1,000m3 detention tank under the 96-space carpark;
- Automated gates for the carpark and truck entry and exits;
- 27 truck parking bays;
- Fully automated irrigation for the landscaping;
- Provision for future expansion of the Freezer end of the shed;
- Provision for a truck wash to be installed.





