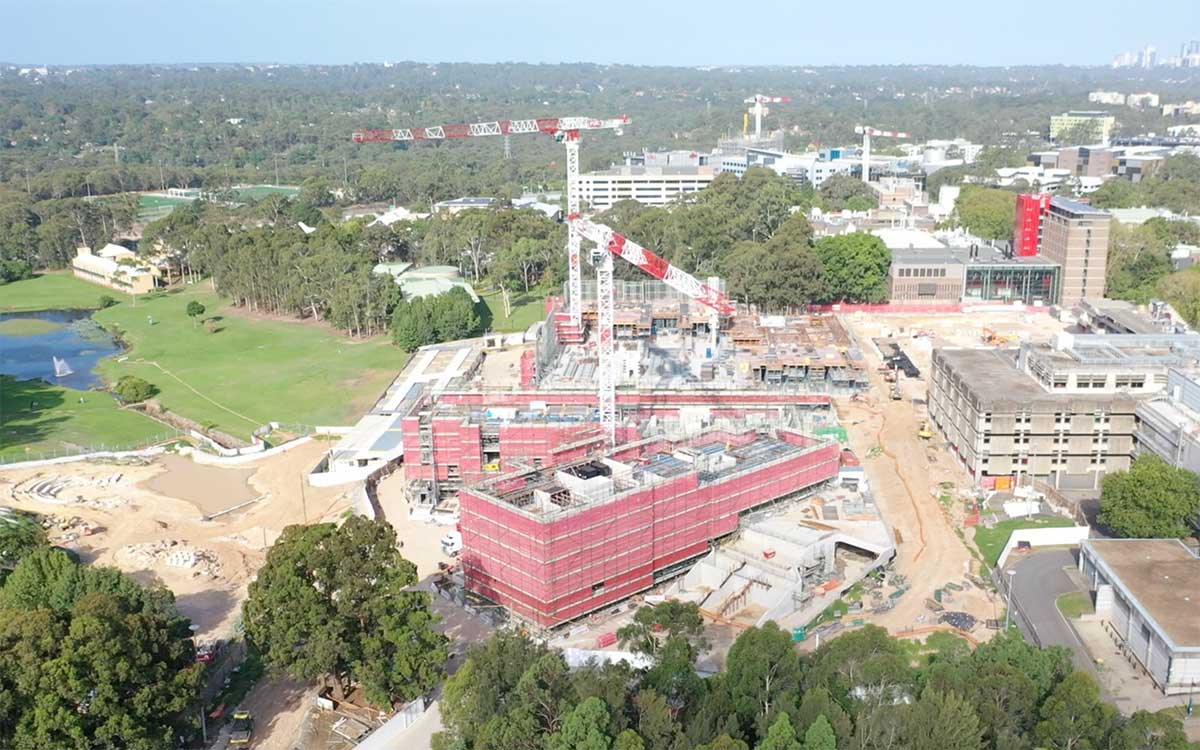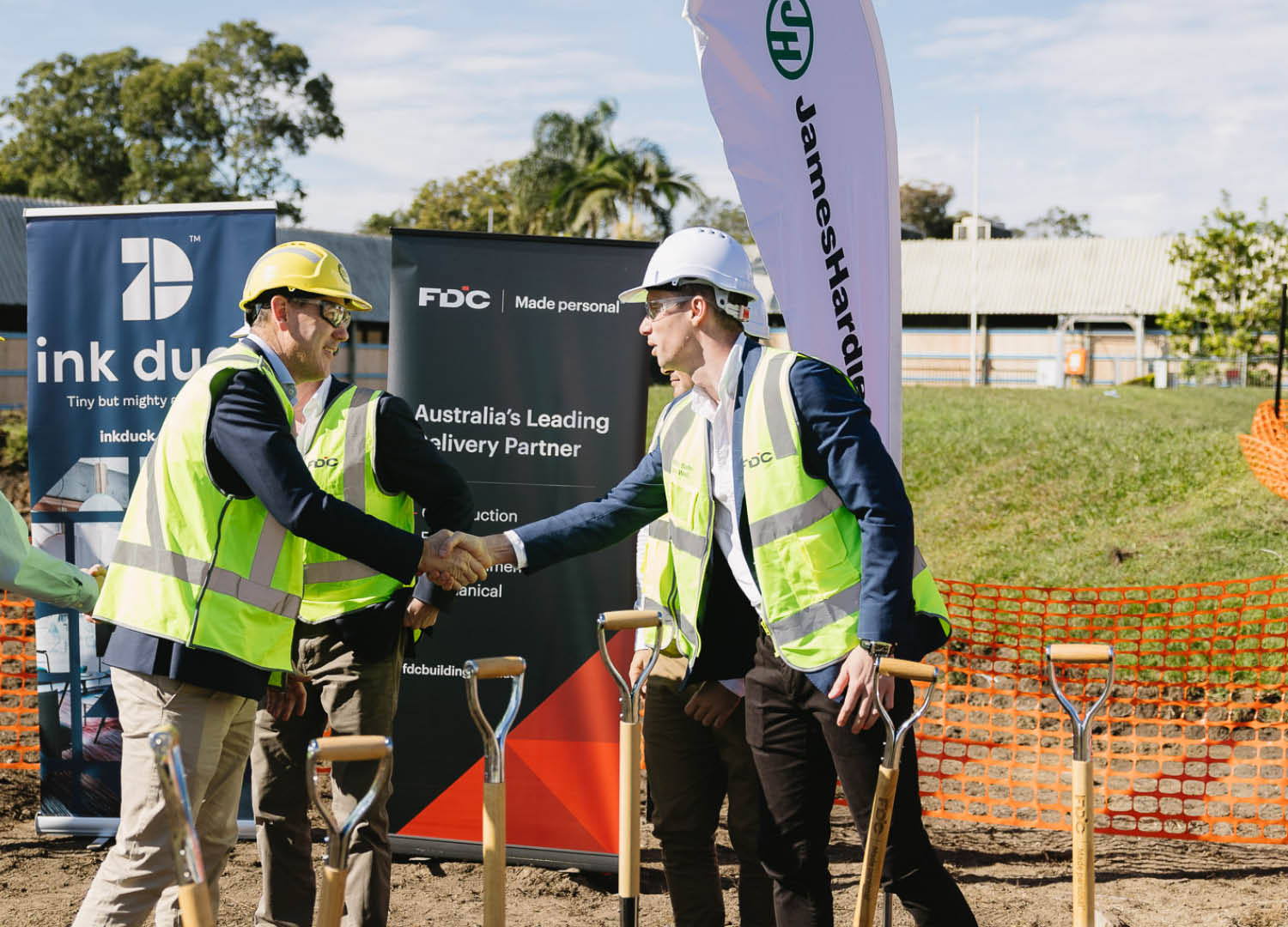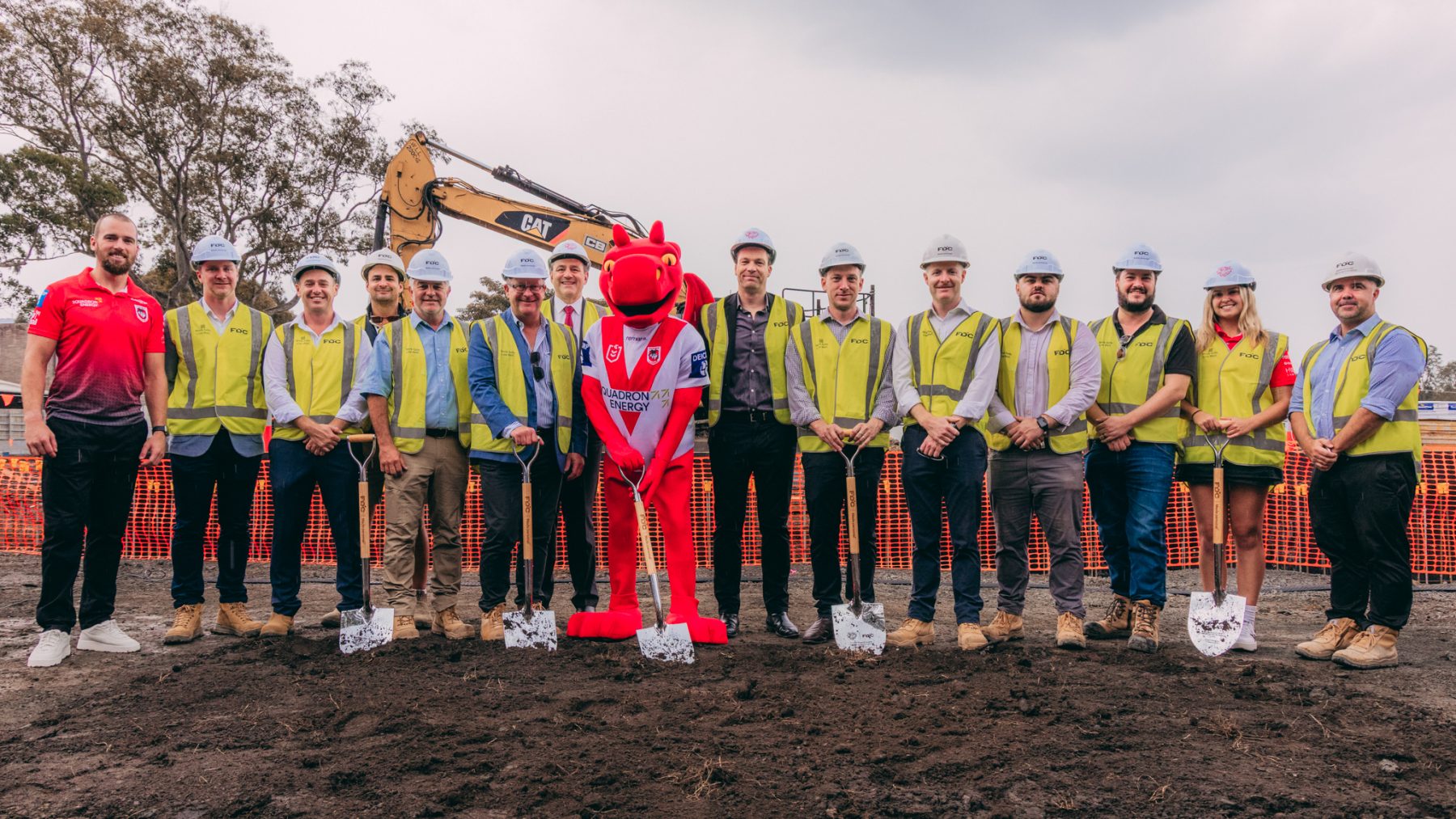
FDC are proud to have been entrusted by Macquarie University to deliver the Central Courtyard Project, a major 41,000sqm redevelopment that consists of three new buildings and the refurbishment of the existing Lincoln Building.
As part of this project, FDC are creating a home away from home for 342 students with the development of the R1 and R2 buildings. The R1 and R2 buildings feature a variety of accommodation types located in the heart of the University campus. There are also 550kW of solar panels covering approximately 3,600m2 of the expansive project.
The new 1CC building will host a new graduation hall, teaching spaces, UBar, food outlets and social hub.
FDC are day lighting the below ground section of pipe for Mars Creek, to establish and connect to the existing riparian zones between Gymnasium Road and Link Road and through the previously developed portion of the creek. The new creek extension will provide new habitat for the University’s existing fauna.
With its new and refurbished buildings and significant landscape works, the Central Courtyard Project is set to reinvigorate academic activities and campus life at Macquarie University.
Stats/General Info
- 5 Star Green Star project
- 550kW of solar panels, covering approximately 3,600m2
- Central plant for Mechanical and Electrical to service all 3 buildings
1CC
- 25,000m2
- Graduation hall, student bar, food outlets, teaching spaces
- Complex concrete structure
- Graduation hall is 25x45m clear span with 4 levels of concrete structure over, which is suspended from hanging beams on the roof which are 25m long x 3.5m high x 1.8m wide – approx. 300m3 of concrete
- Exposed concrete finishes requiring excellent quality control
- High quality finishes
- Extensive joinery
- 7m high operable walls in the graduation hall
- Stringent acoustic requirements for graduation hall
- Complex Façade
- Curtain Wall
- Shop Front
- Frameless Glass
- Face Brick
- Pop out window bay elements
R1 & R2
- 12,500m2
- 342 beds, 264 Rooms
- 7 levels
- Bathroom Pods manufactured off site
- Communal kitchens, laundries and breakout spaces
- Modular Structure
- Ultra Floor system
- Load Bearing walls – AFS/Precast
- Precast concrete beams
- Permanent formwork
- 2.5km of concrete corbel
- 5,000m2 of Frontek ceramic cladding
Lincoln Building
- 3,000m2
- Office Space
- Food outlets on Lower Ground level
- Over-clad structure with perforated aluminium panels
- Strip out and Refurbishment
Mars Creek and Landscaping
- Regeneration of Mars Creek
- Creation of new amphitheatre
- Extensive landscape areas around all buildings
- Unique Water feature that leads students to Macquarie Lake
- Outdoor sports facilities – table tennis, basket ball




