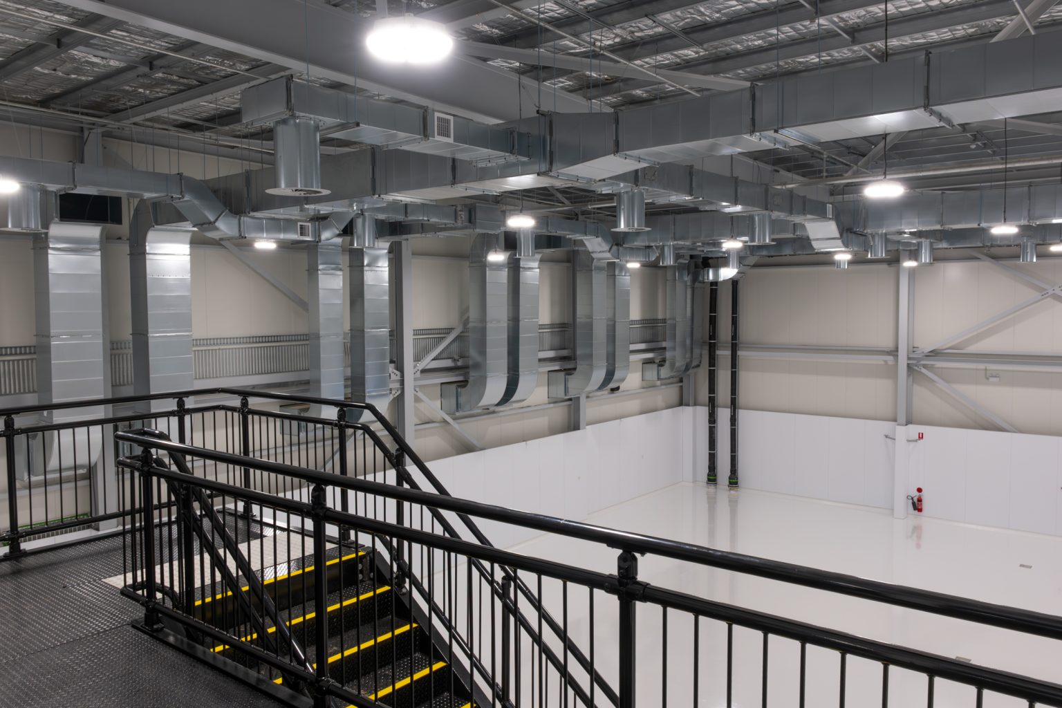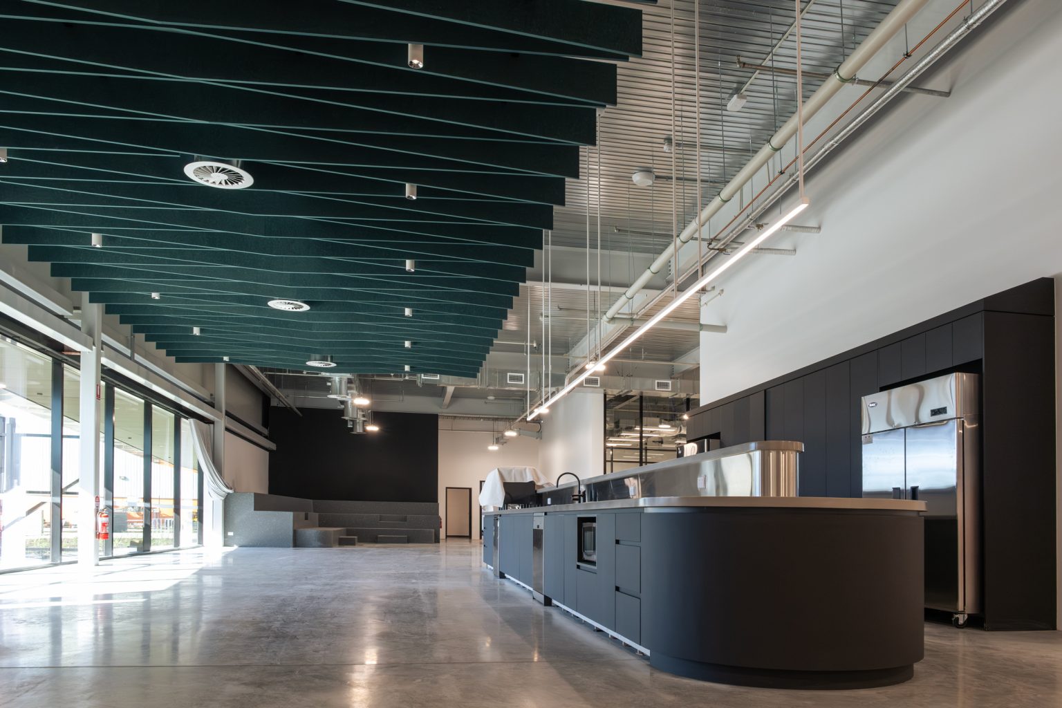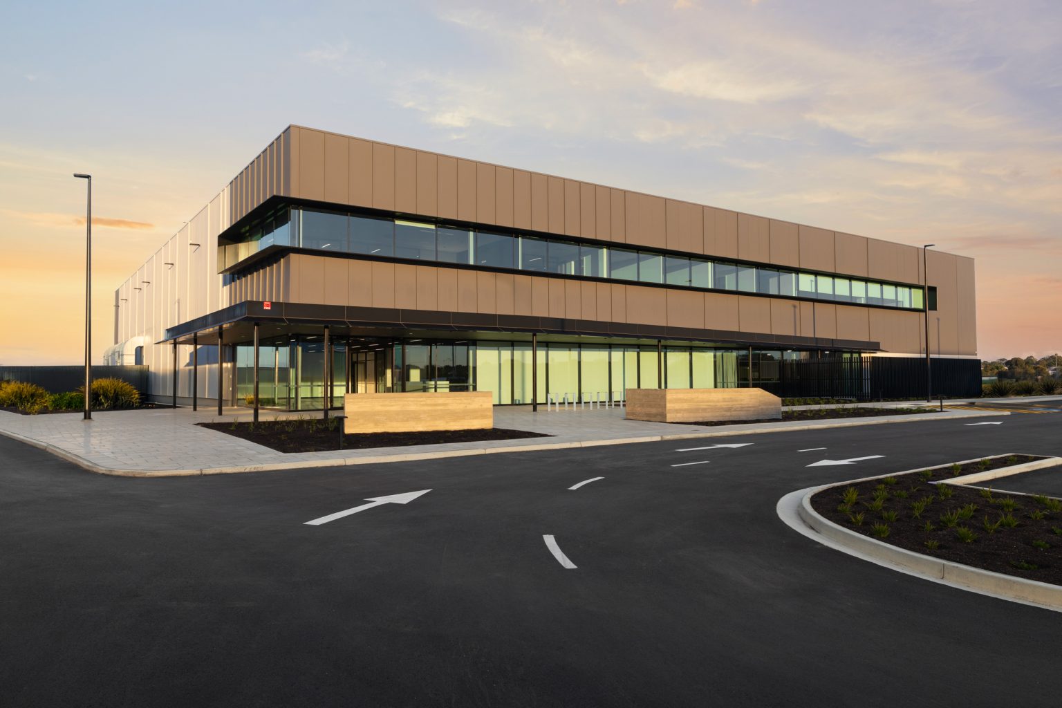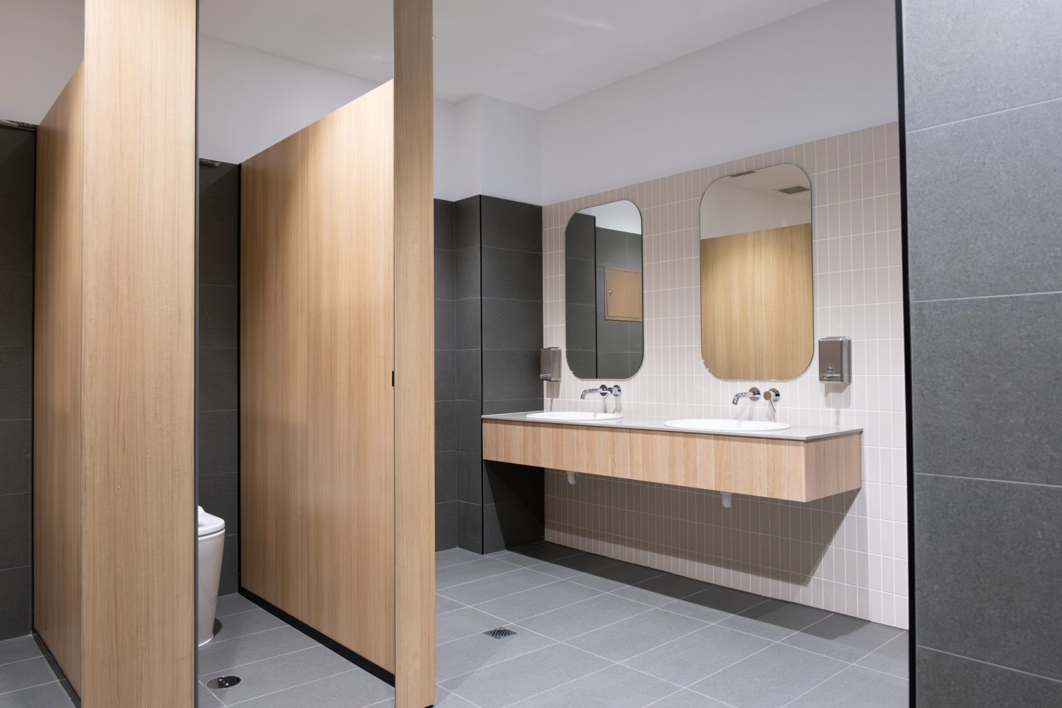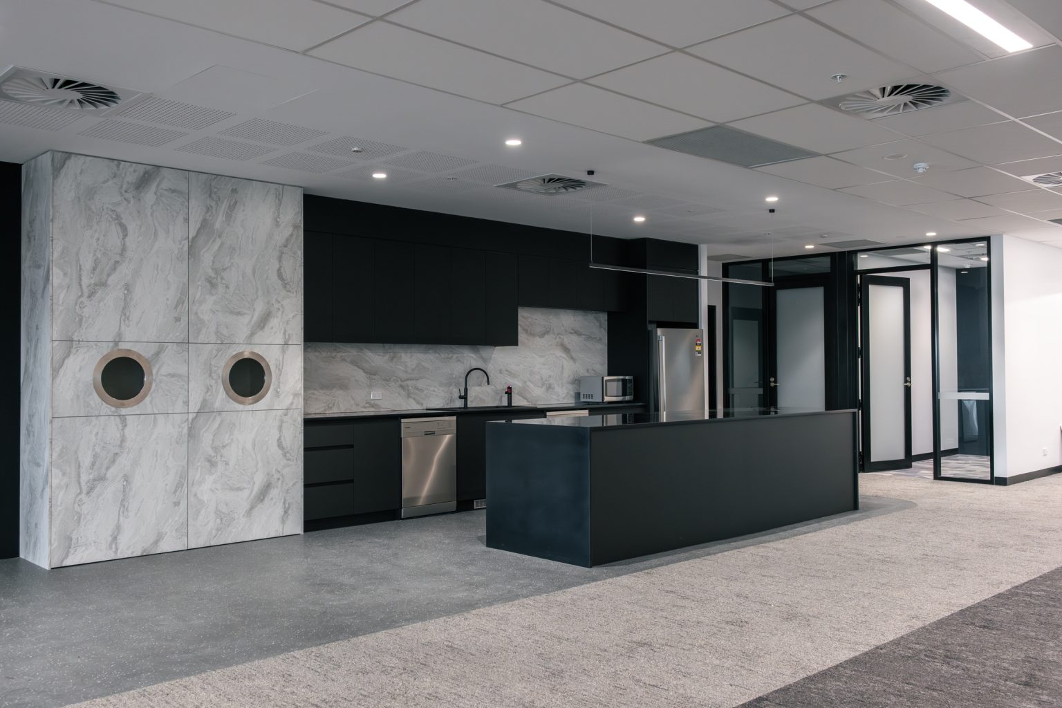Prioritising functionality and innovation, Fleet Space Technology’s new state-of-the-art satellite manufacturing facility is purpose built to support their pioneering work in space technology.
Spanning 5,300sqm, the facility combines a high-spec manufacturing warehouse with an expansive open-plan office and end-of-trip facilities designed to foster collaboration and efficient production under one roof.
Key project features include:
- A striking 11-meter-high facade clad in Askin insulated panels, delivering both visual impact and superior thermal performance.
- A full-length window hood enhances the front facade, adding architectural interest while providing practical shading.
- A pristine white epoxy flooring system in the manufacturing area, offering a clean, durable, and highly reflective surface ideal for precision work.
- Burnished concrete floors in breakout areas, paired with high-end joinery and industrial-inspired finishes that balance sophistication with practicality.
- End-of-trip facilities, modern reception and lunchroom spaces, and architectural ceilings that elevate the user experience.
- Secure perimeter fencing with automated gates, bitumen and concrete hardstands for truck deliveries, and parking for over 70 vehicles.
FDC delivered the facility with a strong focus on building genuine relationships and developing a clear and streamlined process, creating a space that not only meets its functional expectations but genuinely feels personal to all who use the space.
