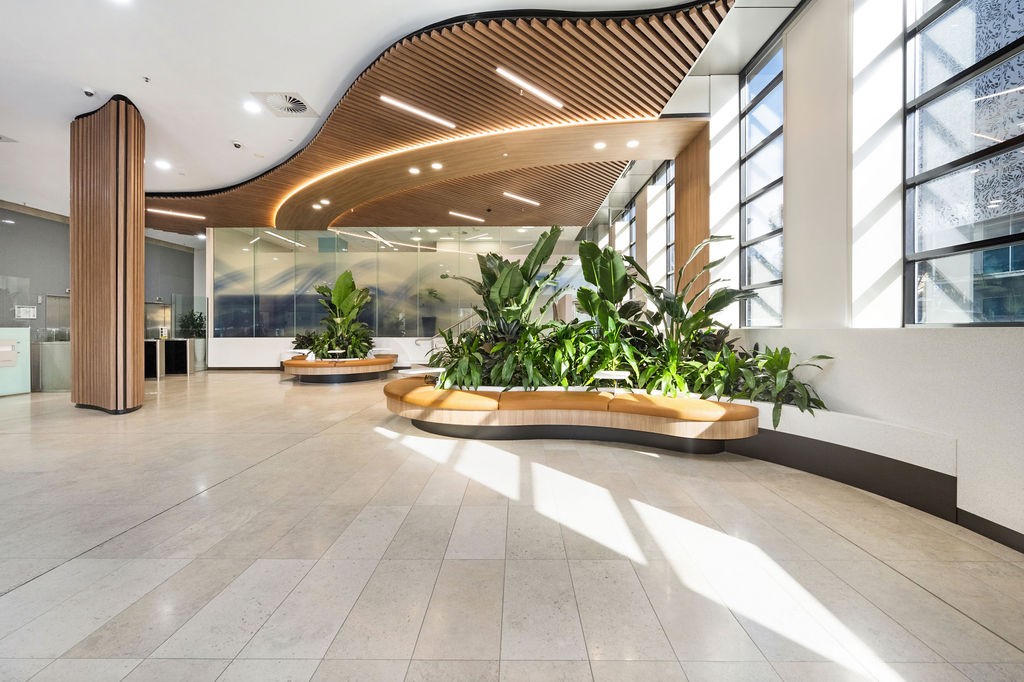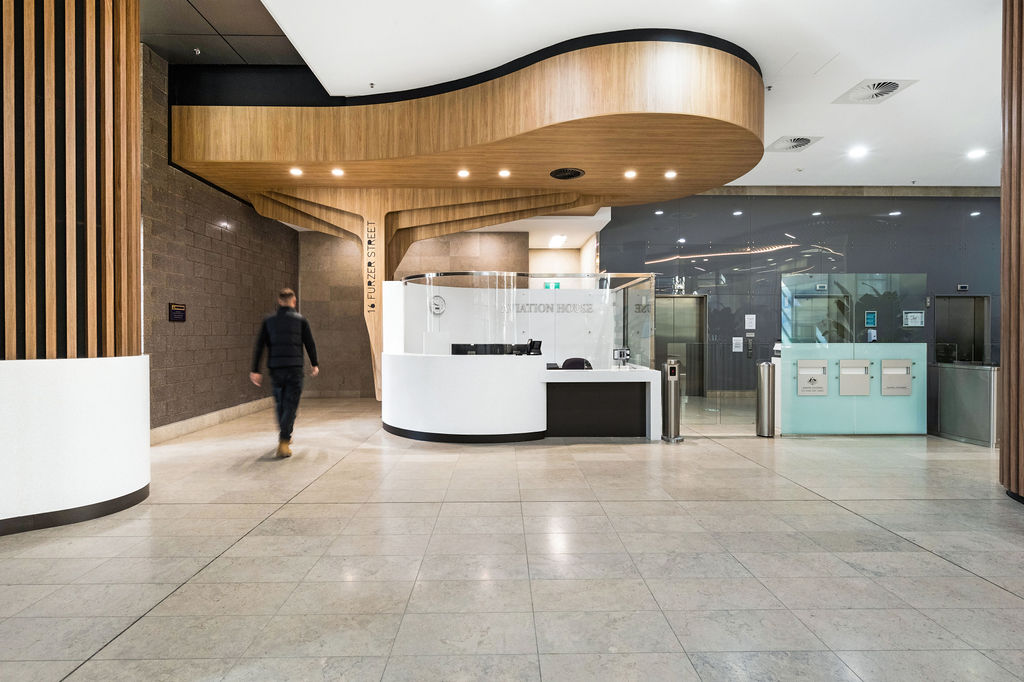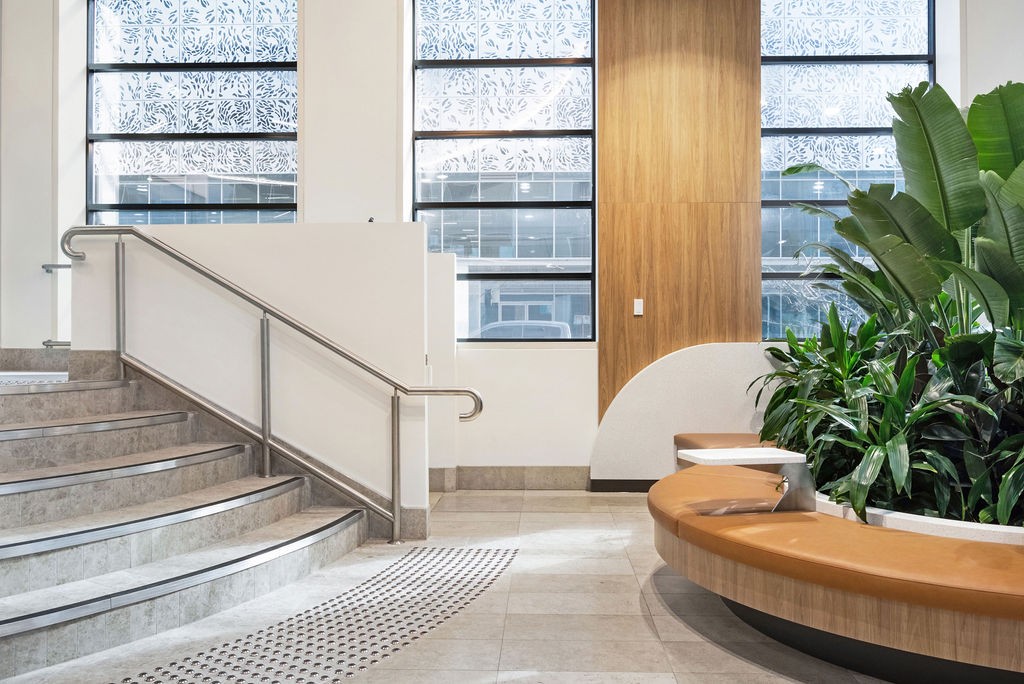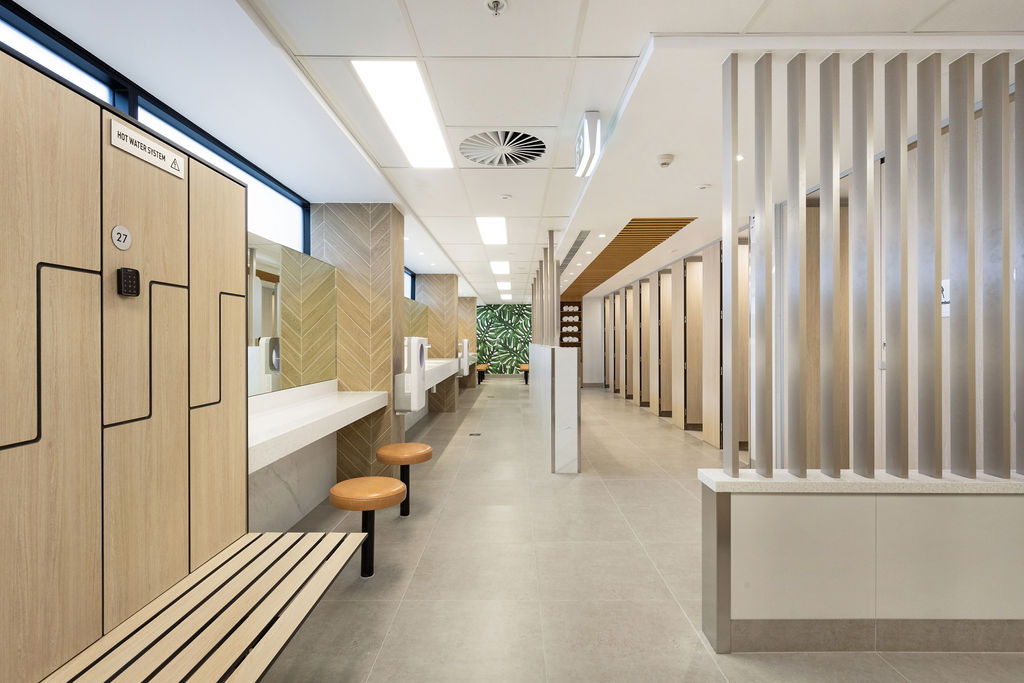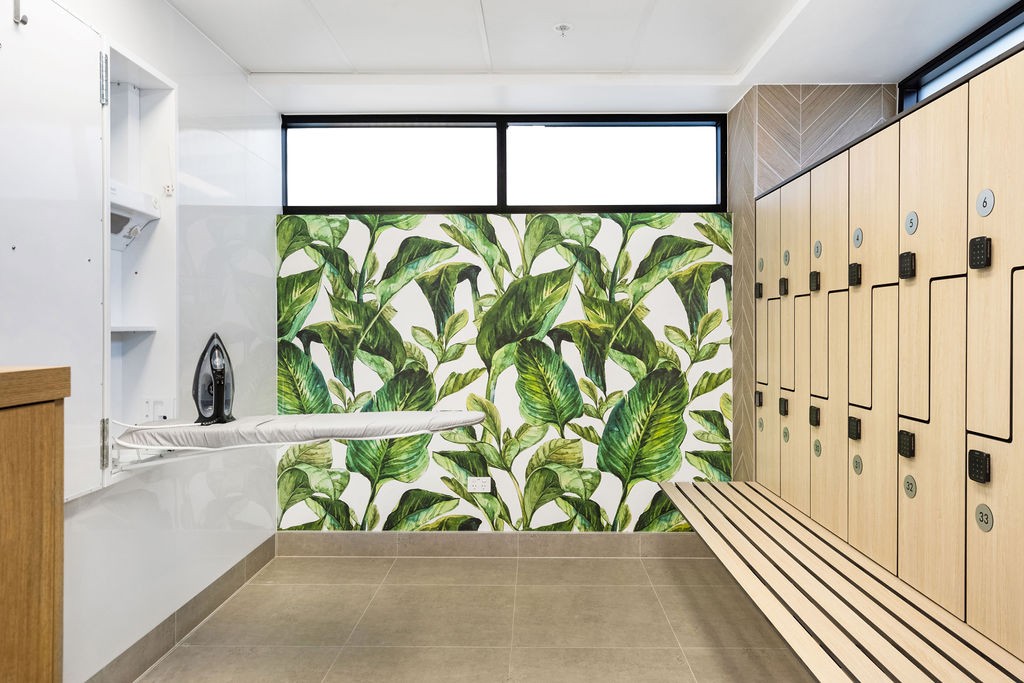Encompassing a total nine floors and accommodating for approximately 1,000 tenants, the newly refurbished Aviation House is set to provide a range of upgraded features and amenities to its occupants.
Tenants are greeted by an overhauled lobby area boasting sleek, feature ceilings contrasted by Japanese-sourced wall and ceiling battens, in addition to curved seating and front security desk with a standout joinery bulkhead.
Refreshed end-of-trip facilities have also been introduced for occupants who cycle to-and-from work or exercise on lunch breaks, including showers, hair dryers, makeup stations, ironing boards, lockers and a full drying room as well as bicycle storage and charging stations.
Extensive bathroom upgrades were conducted across all floors, completed in separate stages whilst tenants remained in full occupancy of the building.
Meticulous planning and coordination from the project team allowed for minimal disruptions during the delivery of the project.
With thanks to our project partners:
The Patella Group
MRP
Photography: Kasey Funnell
