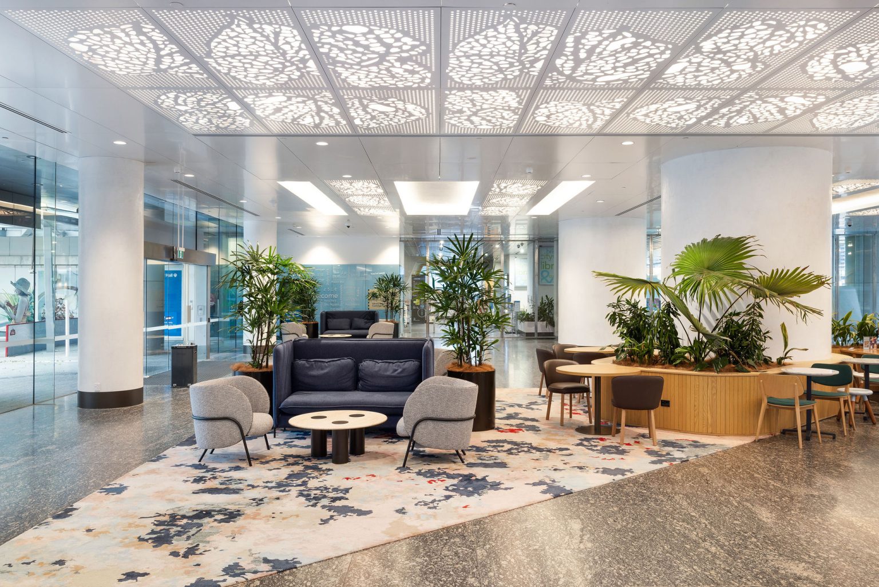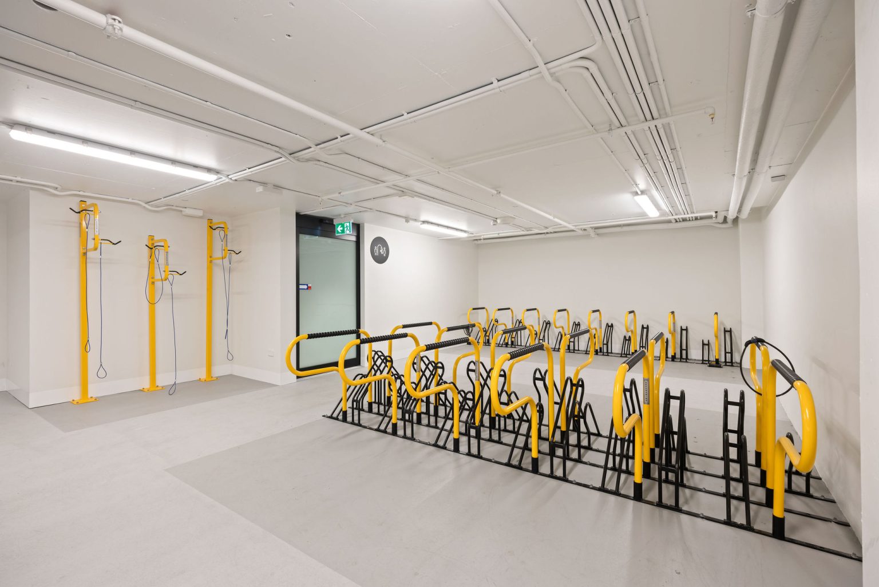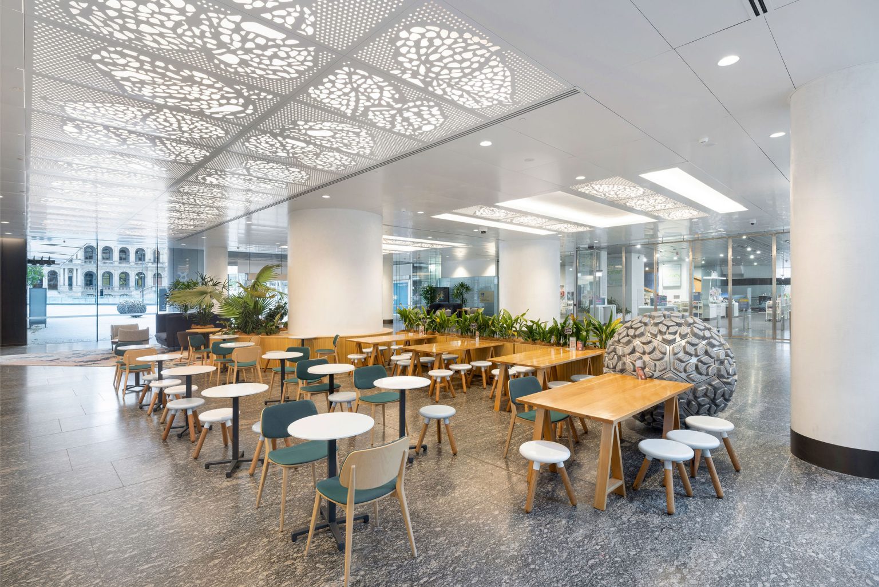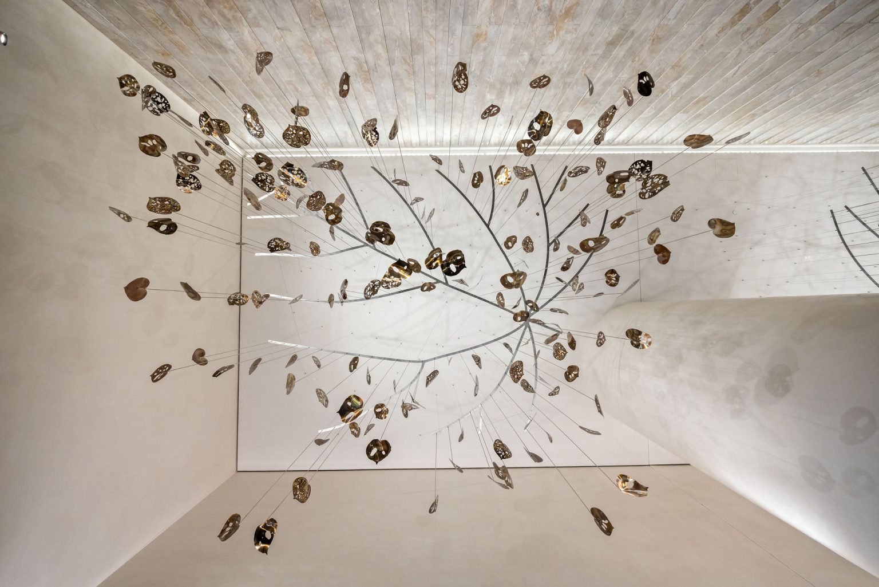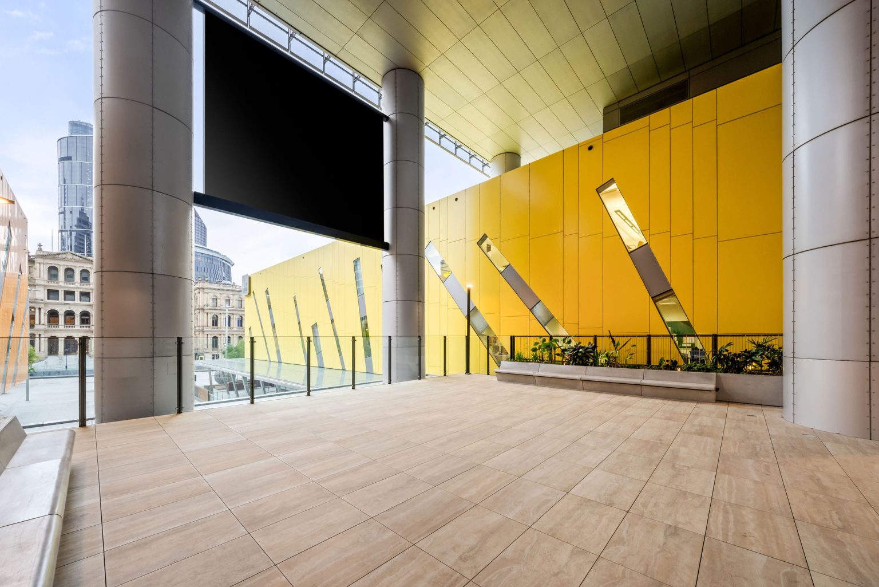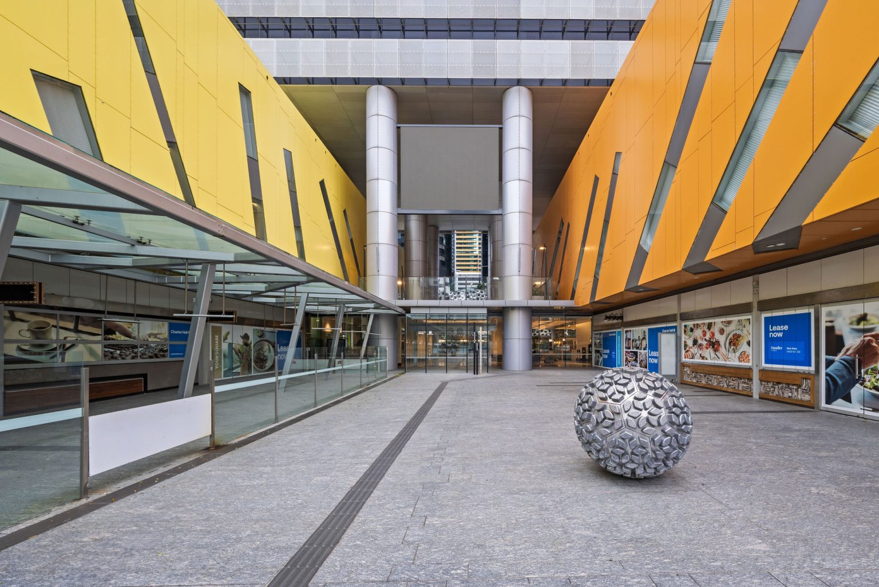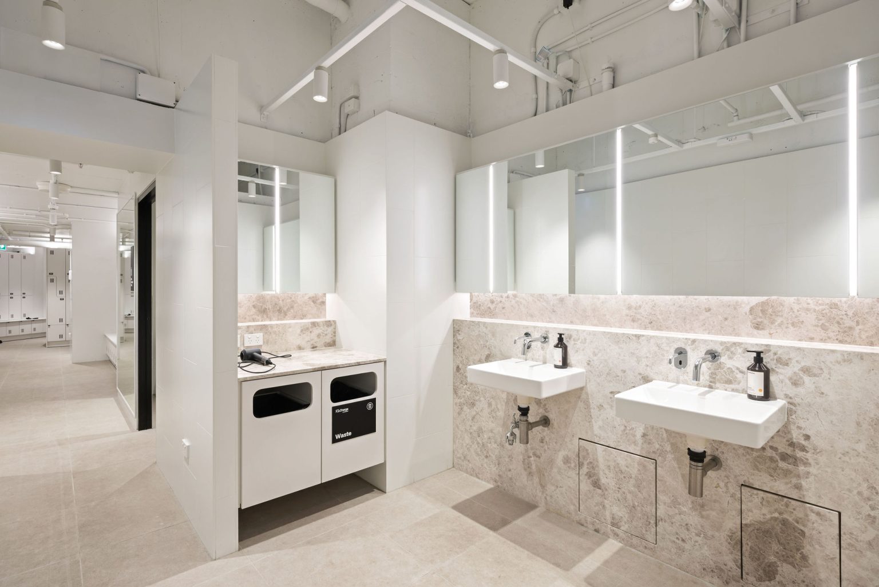The Brisbane Square redevelopment encompassed significant structural modifications within a high-traffic, fully operational CBD environment.
The D&C project involved constructing a new exterior terrace on the first floor directly above the lobby, a complete redesign of the structural steel on the ground floor to support a new suspended concrete slab, and the removal of an existing concrete walkway.
Delivered under a D&C contract, the project created a 270sqm indoor/outdoor terrace that also acts as a connecting walkway, suspended five meters above the lobby. Simultaneously, the lobby was upgraded to include bespoke ceiling and indigenous feature artwork, along with a complete services overhaul – all while keeping the lobby and building fully operational which included critical tenants and providers including the Brisbane library, cafe & CC critical command centre amongst other key tenants.
Strict Brisbane City Council guidelines, complex approvals and compliance with the visually impaired working group required extensive planning and seamless communication across stakeholders, including Savills, BCC and Charter Hall. Night works were carefully coordinated and detailed shutdown planning was essential to minimise disruptions.
Project Features:
- Facade works
- Major structural modifications
- Design & installation of complex illuminated hoarding around and under the worksite
- New End of Trip facilities
