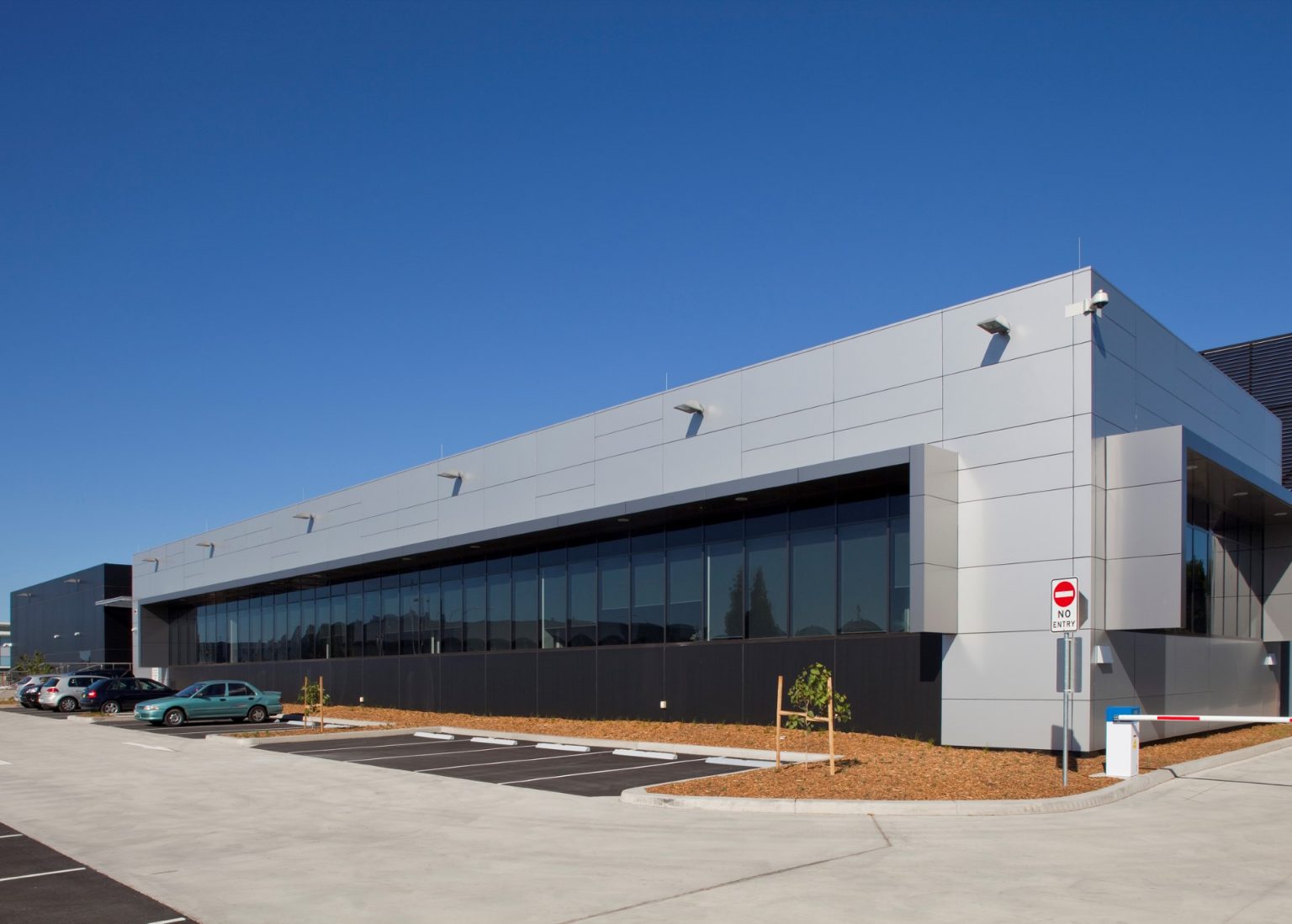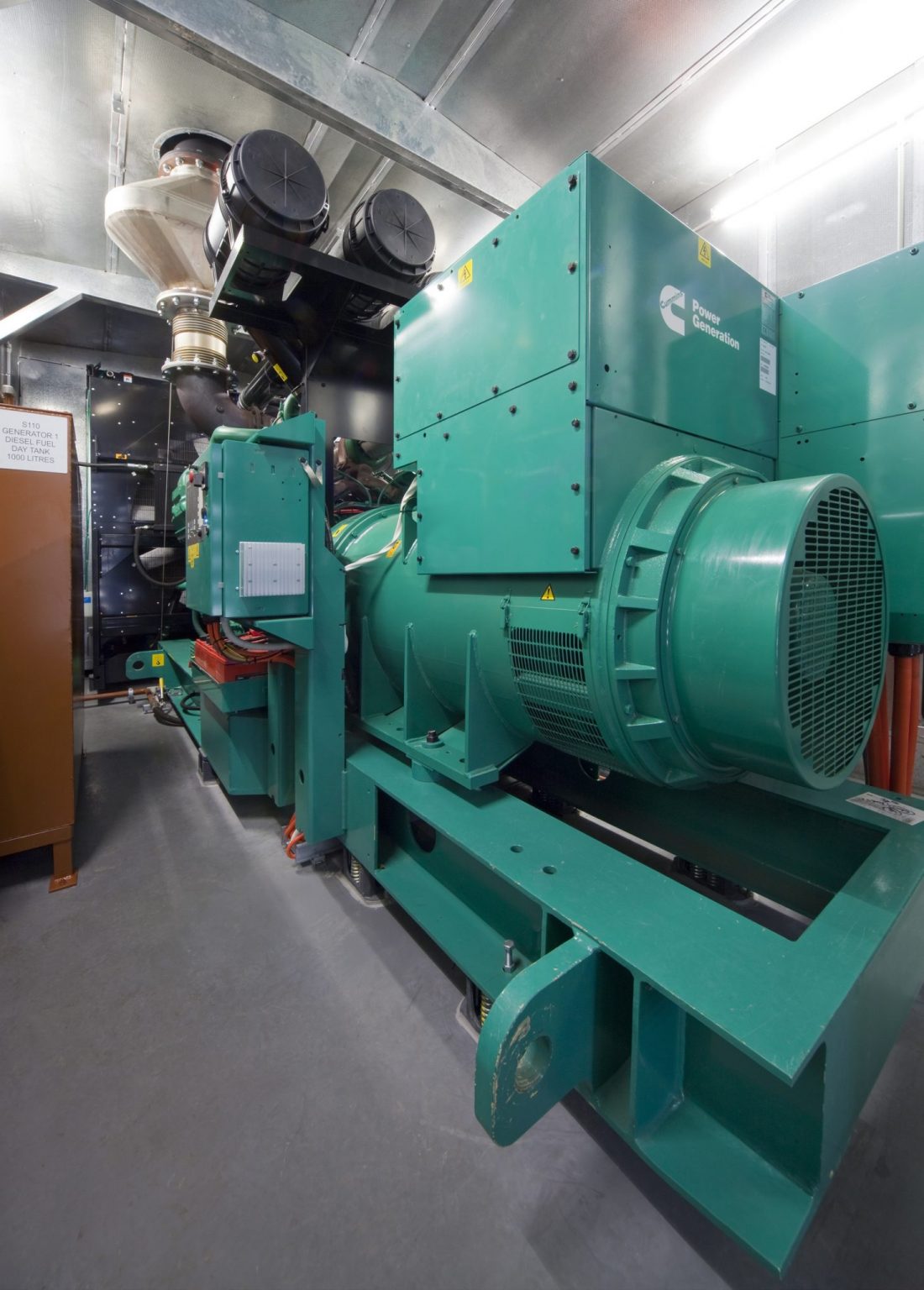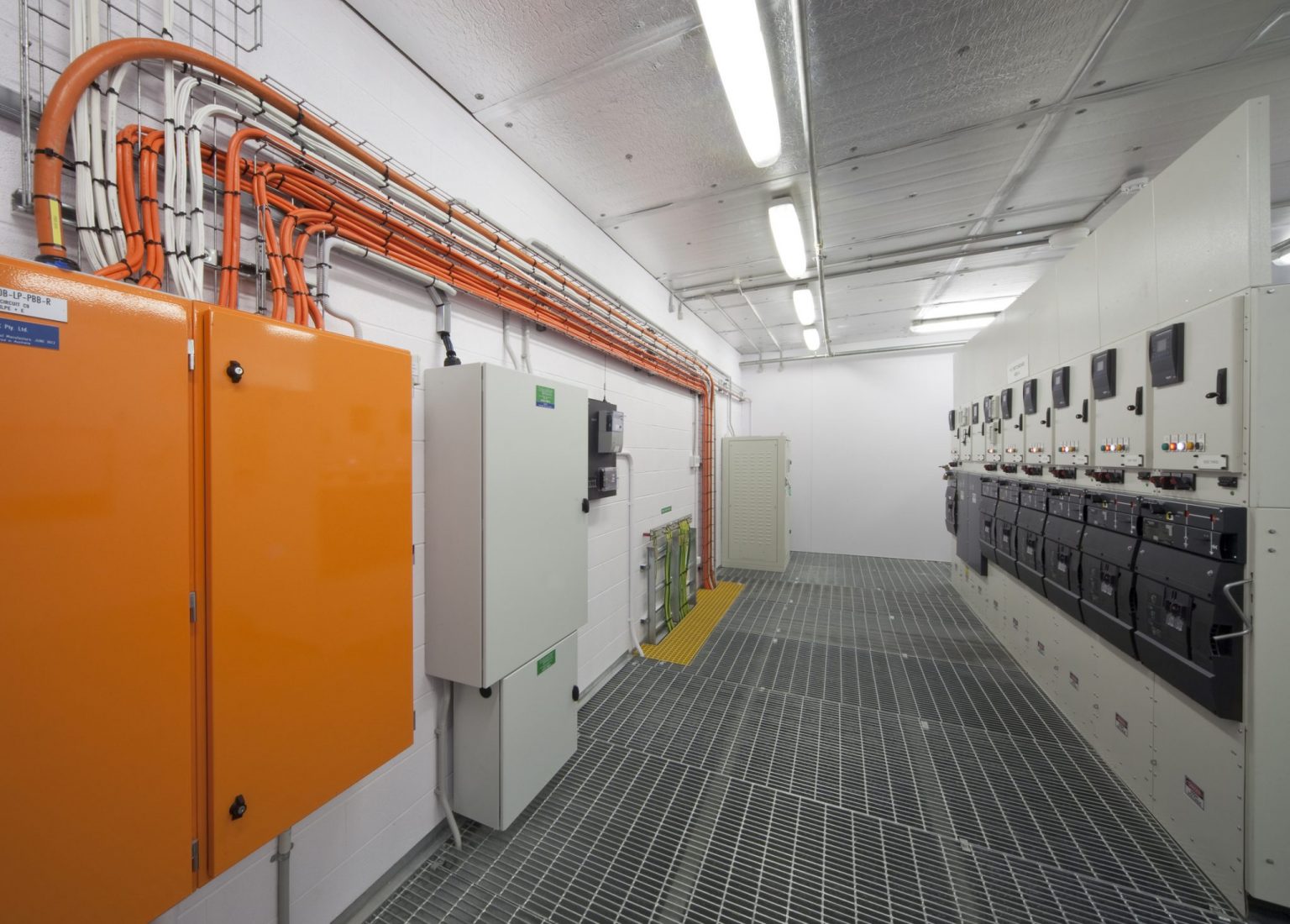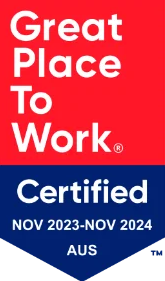The building was built to Digital Realty’s Turn Key Flex(tm) design and required fitout to the switch rooms and data halls, with a total capacity of 10MW of IT capability and 4000sqm of raised access floor space. The entire complex was constructed to Digital Realty’s global design and engineering standards. The building features roof top air handling units capable of free air cooling in an N+1 arrangement.
FDC managed the installation and commissioning of all client procured equipment and was successful in constructing, commissioning and handing over the building ahead of contract dates.
Project Features
- Four data halls with associated electrical switch rooms and roof plant
- Office areas
- Loading dock and associated plant and equipment rooms
- Site utilities include high voltage power, water, sewer, civil and stormwater systems
- 4,000sqm of raised access floor space
- 10MW of IT capacity
- Free air cooling in an N+1 arrangement
- MBA Award Winner




