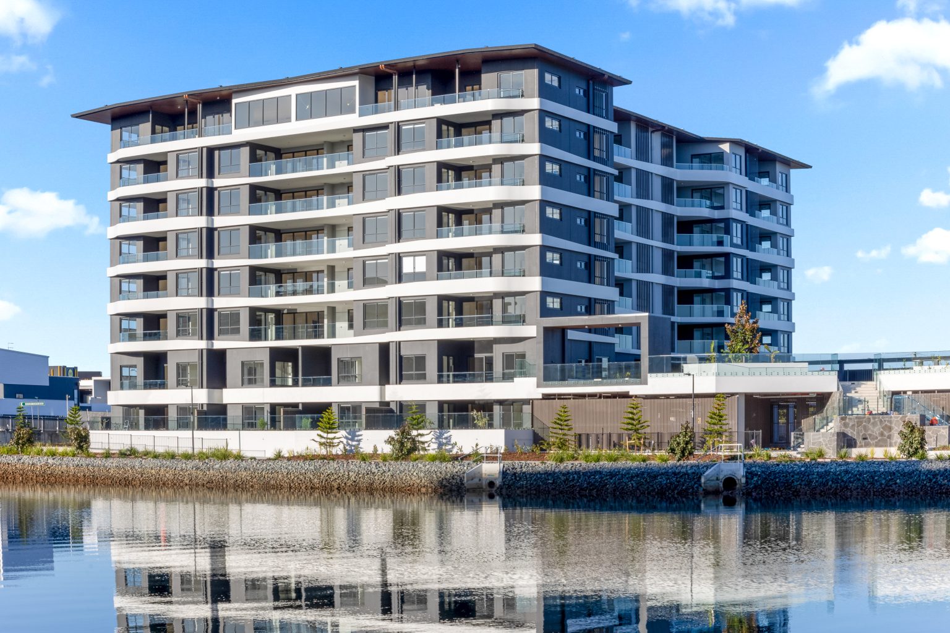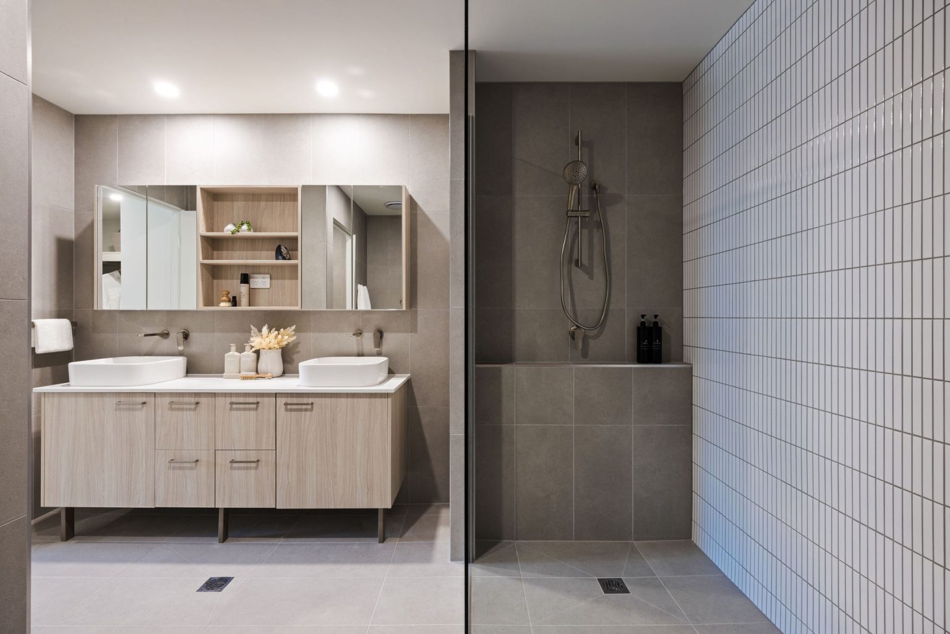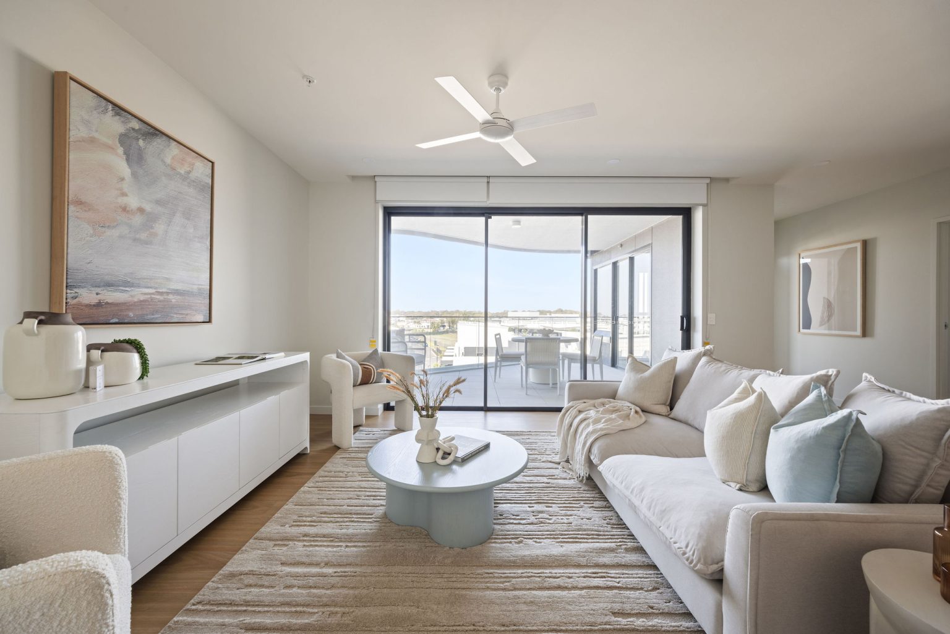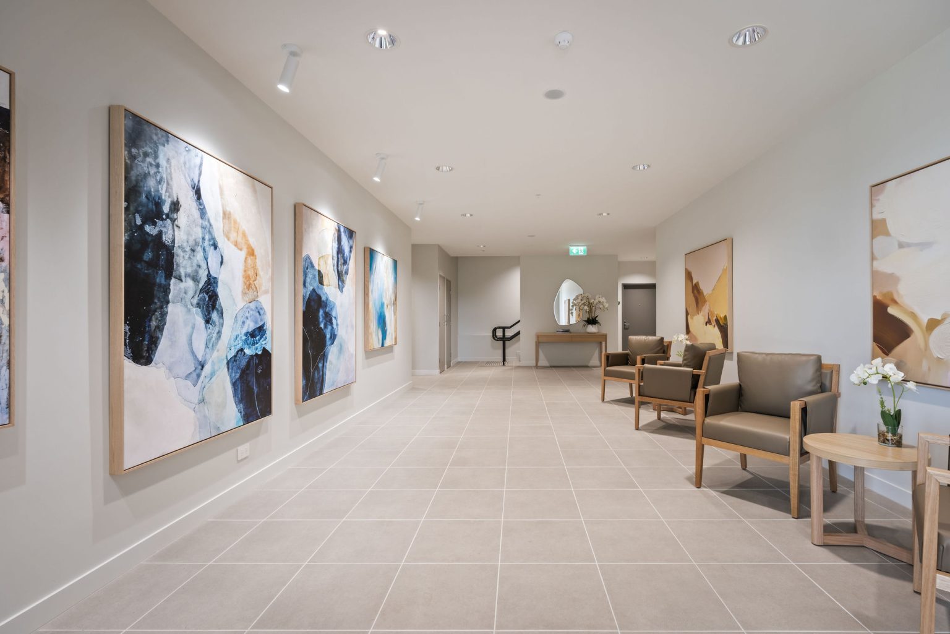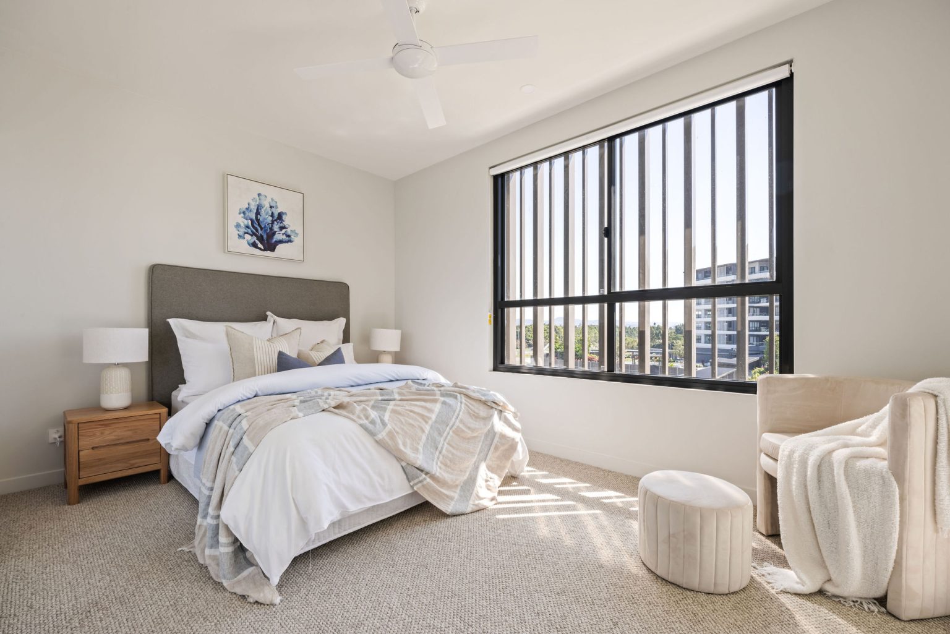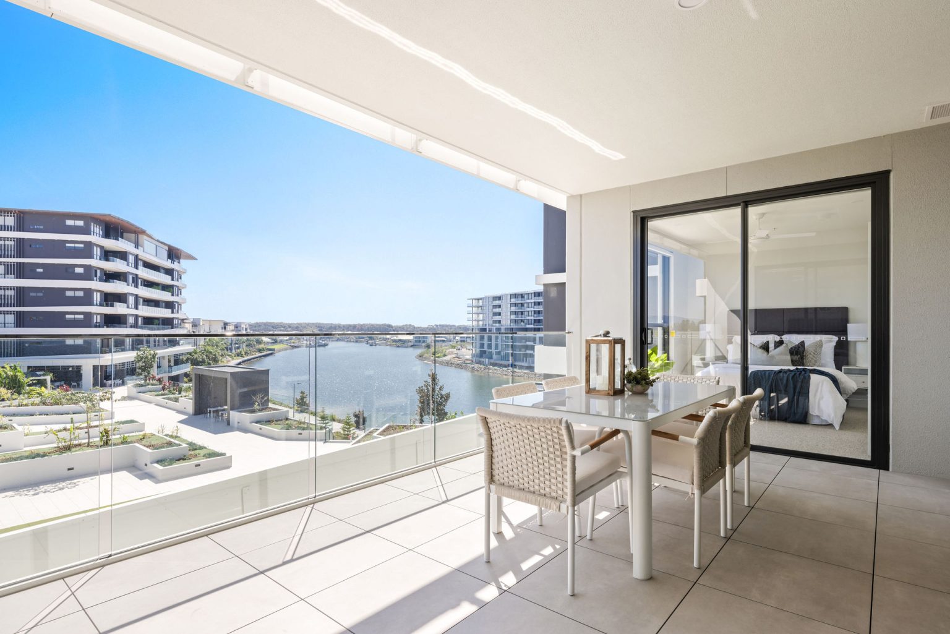The ‘Essence’ residential tower at the Esperance Hope Island development has 77 Independent Living Units over 8 storeys and extensive landscaping and recreational areas, including a canal-front boardwalk.
As the plantings mature, these outdoor spaces will become lush oases where residents can enjoy social events by the water. In addition to the major building services infrastructure that FDC designed and installed in advance as part of the Stage 1 works, the scope also included construction of additional Communications rooms and services cupboards, a new main switchboard, lobby and entry spaces and a large bike store.
The lobby features DDA compliant ramps and slip resistant floor coverings to facilitate access from the two parking levels. Similarly, the boardwalk and landscaping has been thoughtfully designed with access for those with reduced mobility in mind.
Services for Stage 2 were connected back into the main Stage 1 lines for water, sewer, fire and electrical. This necessitated a series of coordinated shutdowns of the site’s existing services to enable cut-overs to be performed with minimal disruption to the adjacent Stage 1 building.
With the Stage 2 works adjoining the completed Stage 1, ‘Esprit’ residential tower, the FDC team worked closely with the Esperance centre management to coordinate works during periods of high impact construction in order to minimise disruption for the neighbouring residents.
The location of the site was affected by the Gold Coast’s tidal zone and a number of elements were impacted by this. Most significantly, sheet piling was necessary to prevent water ingress during the build phase of the sizable bio-retention basin at the south-eastern boundary.
With thanks to project partners:
Greenfort Capital
Thomson Adsett Architects
