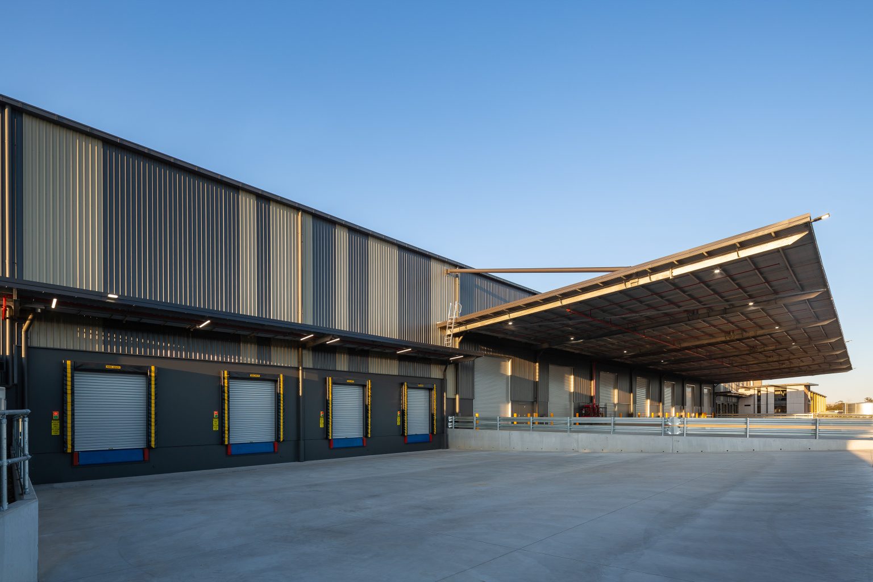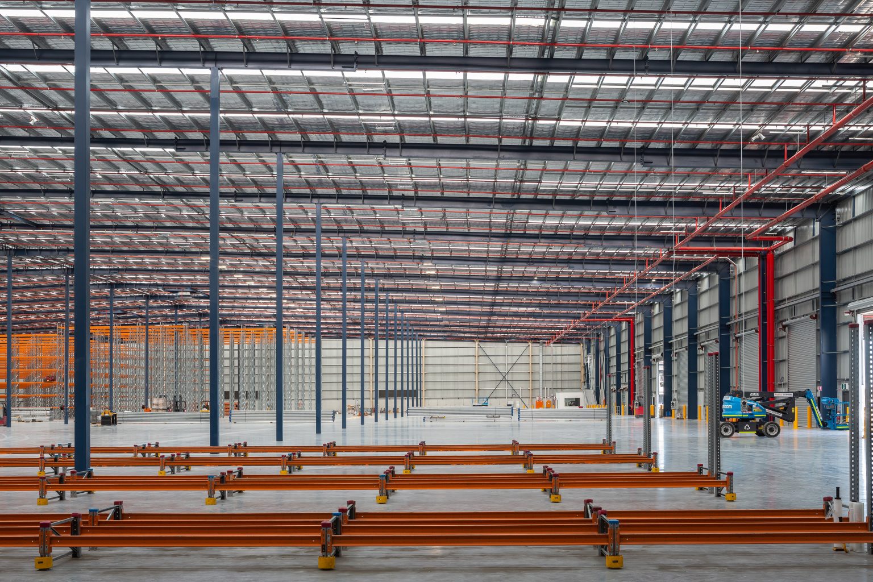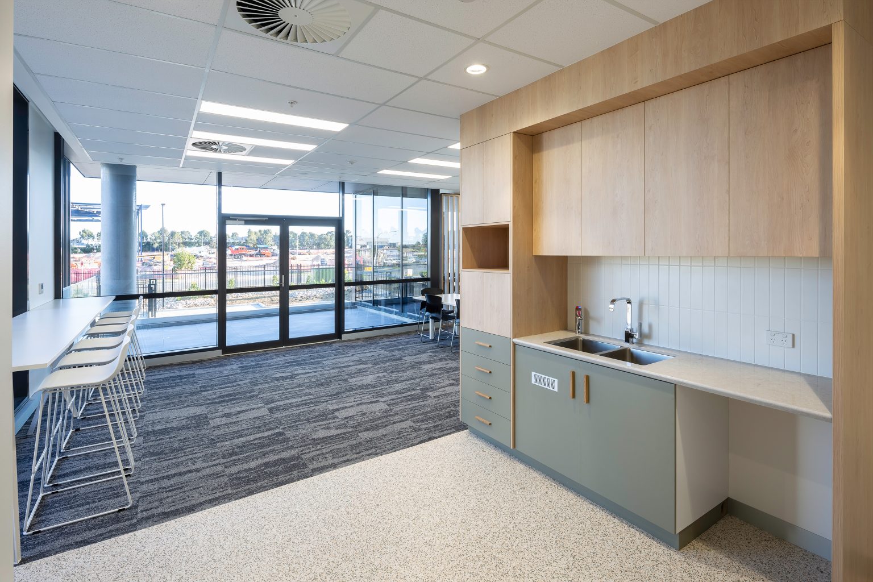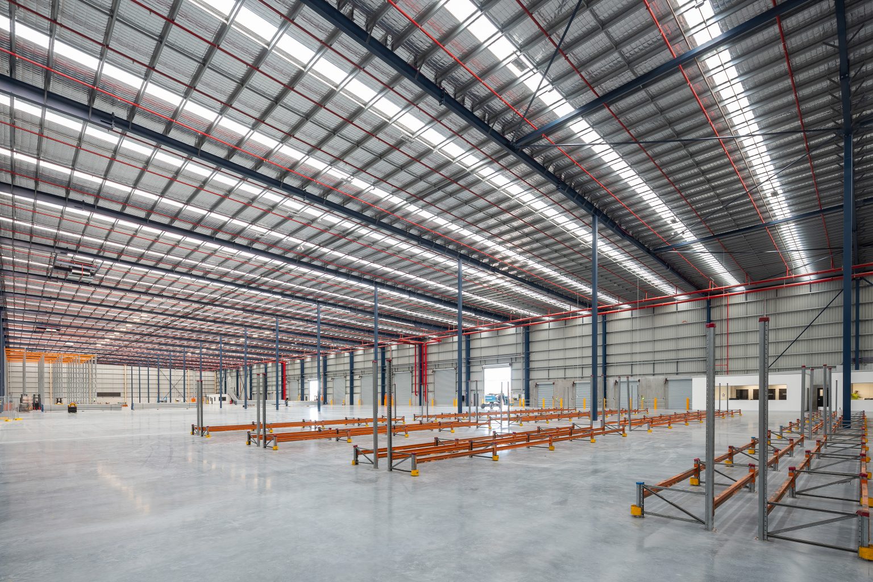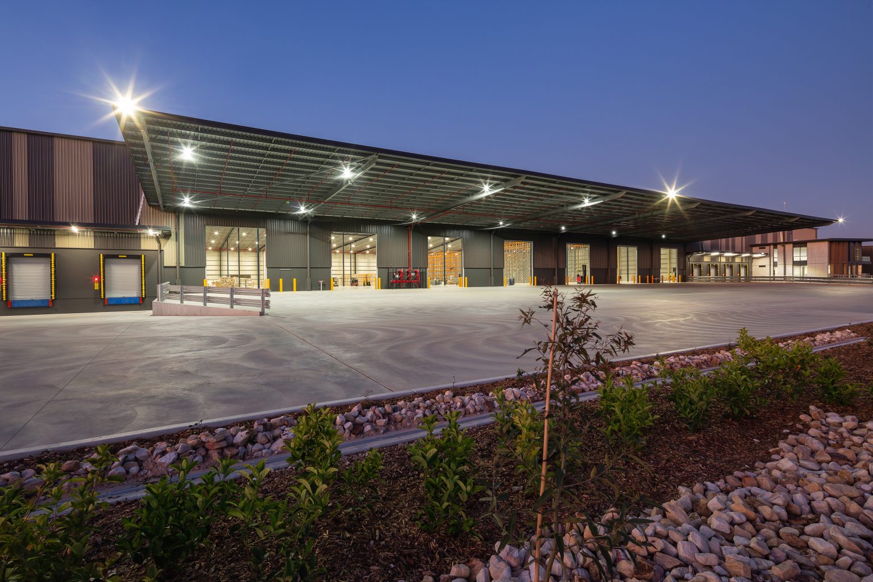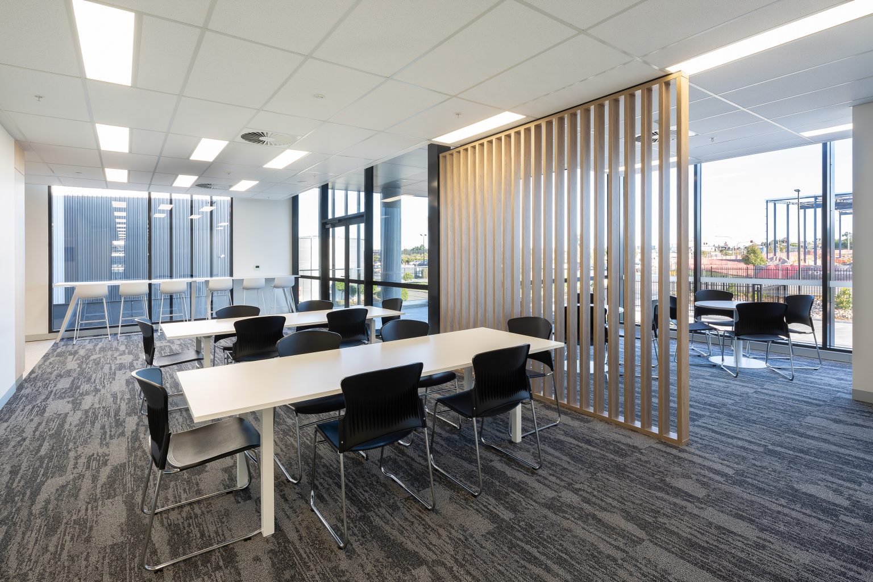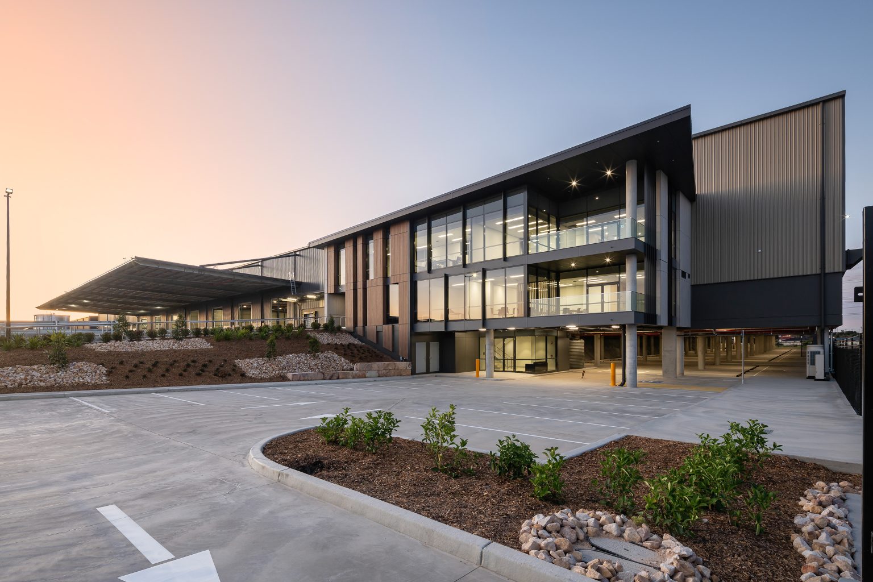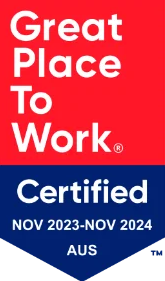From a vacant greenfield site to a generous commercial complex in 12 months, Sydney’s west has added a new jewel to its growing industrial precinct in Erskine Park.
The project, comprising the design and construction of a circa 20,000sqm facility and three-storey commercial office block, included an integrated fitout and reconstruction of an existing live stormwater culvert.
The upgrade of the existing live stormwater culvert resulted in a solution spanning a 100 year design life. Utilising specific machinery, operating at reduced height zones and angles, and use of Ultrafloor concrete planks made the project program more efficient and effective.
Adding to the structural complexity of the project was a large, cantilevered awning on the southern perimeter and a suspended zone of the warehouse rated 30kpa live load.
Concurrently with the warehouse construction, the three-storey office was erected consisting of substructure; concrete structure; post-tensioned suspended decks; installation of roofing, exterior wall cladding and facade glazing; followed by all internal walls and final fitout works.
Finishing the project were external works of concrete hardstands and perimeter landscaping, external carparks and metal work.
A valiant effort by the project team and our project partners:
Fitzpatrick Investments
IVE Group
SBA Architects
Northrop Consulting Engineers
Enspire Solutions
