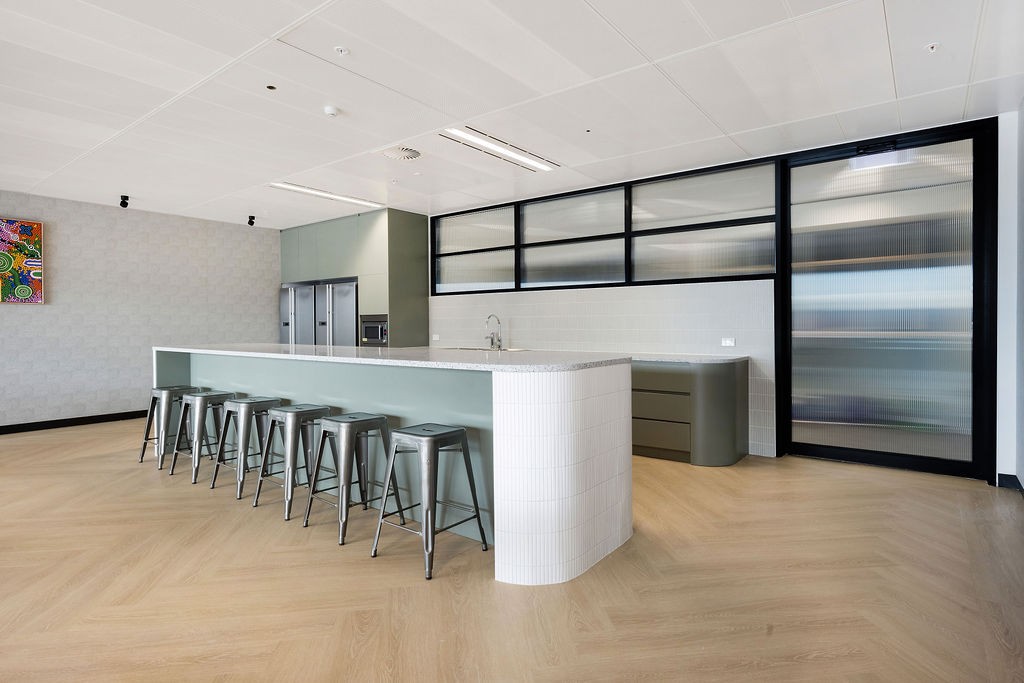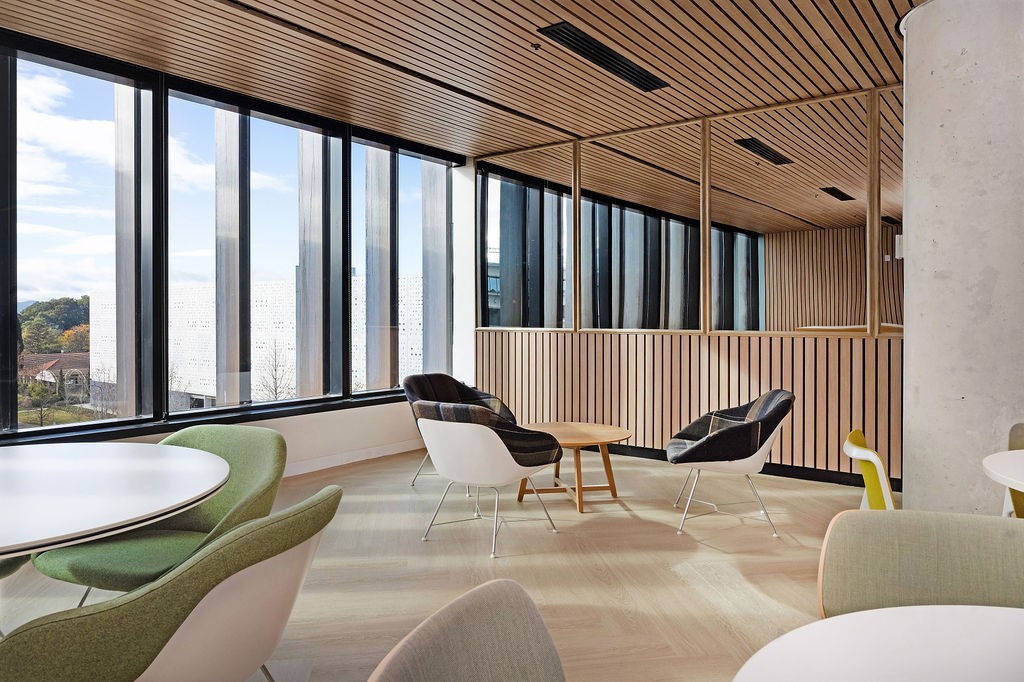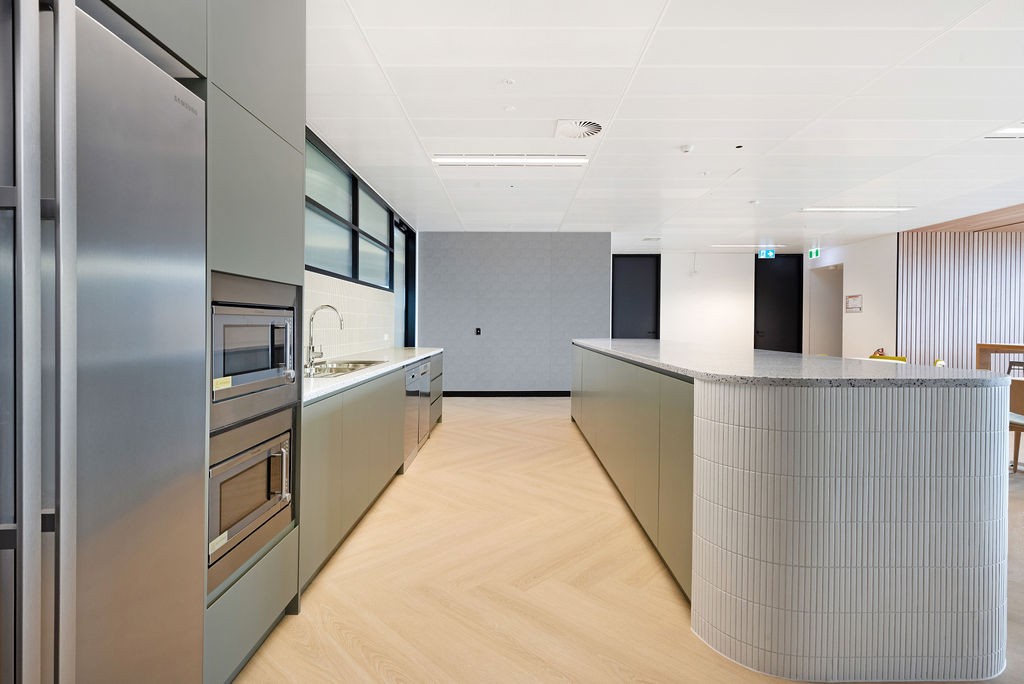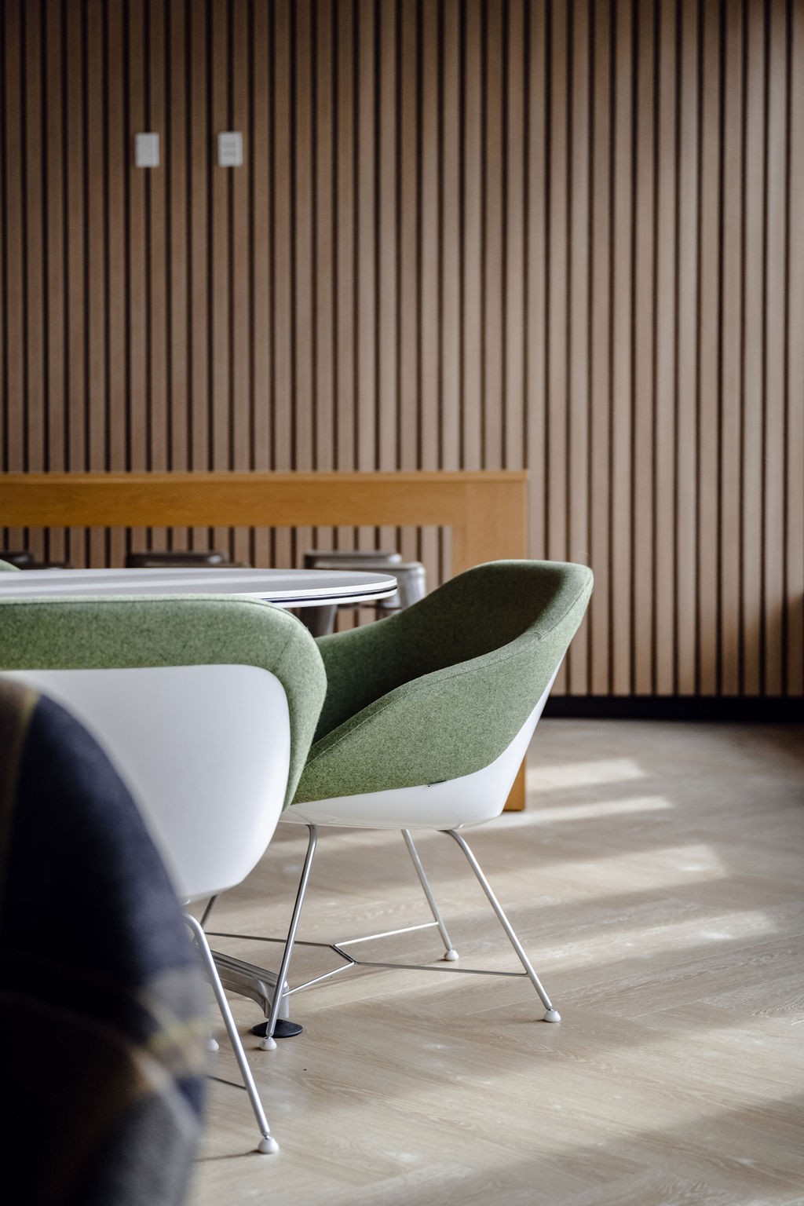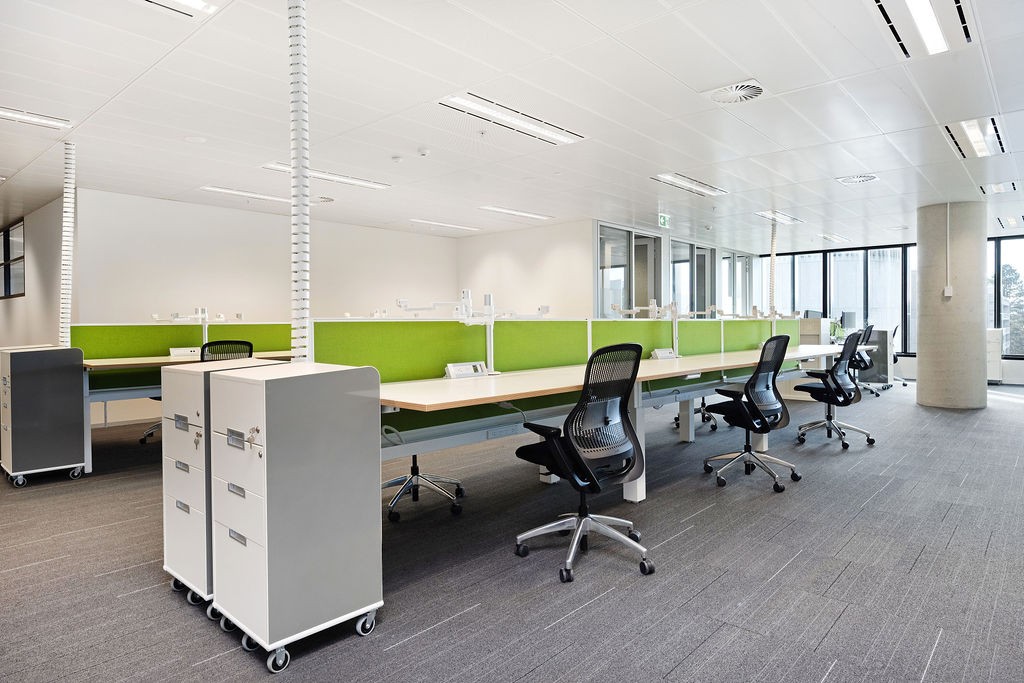Downsizing from 2,300sqm to 1,300sqm, the Grains Research & Development Corporation (GRDC) office transformation blends innovative design with sustainability.
From the integration of recycling, waste, and worm bins into the joinery to the thoughtful reuse of furniture, workstations, and cabinetry, every element was meticulously designed to minimise waste and uphold GRDC’s NABERS energy rating targets as they work towards APS Net Zero by 2030.
At the heart of the new fitout is The Shed – a bespoke breakout space featuring herringbone flooring, acoustic panels, timber panelling, and a sleek terrazzo benchtop. Hanging planters add a natural touch, complementing the design’s organic textures.
The completed fitout is a vibrant, functional space that supports the productivity and long-term sustainability goals of the GRDC.
With thanks to our project partners:
Grains Research and Development Corporation
CBS
Photography: Kasey Funnell Photography
