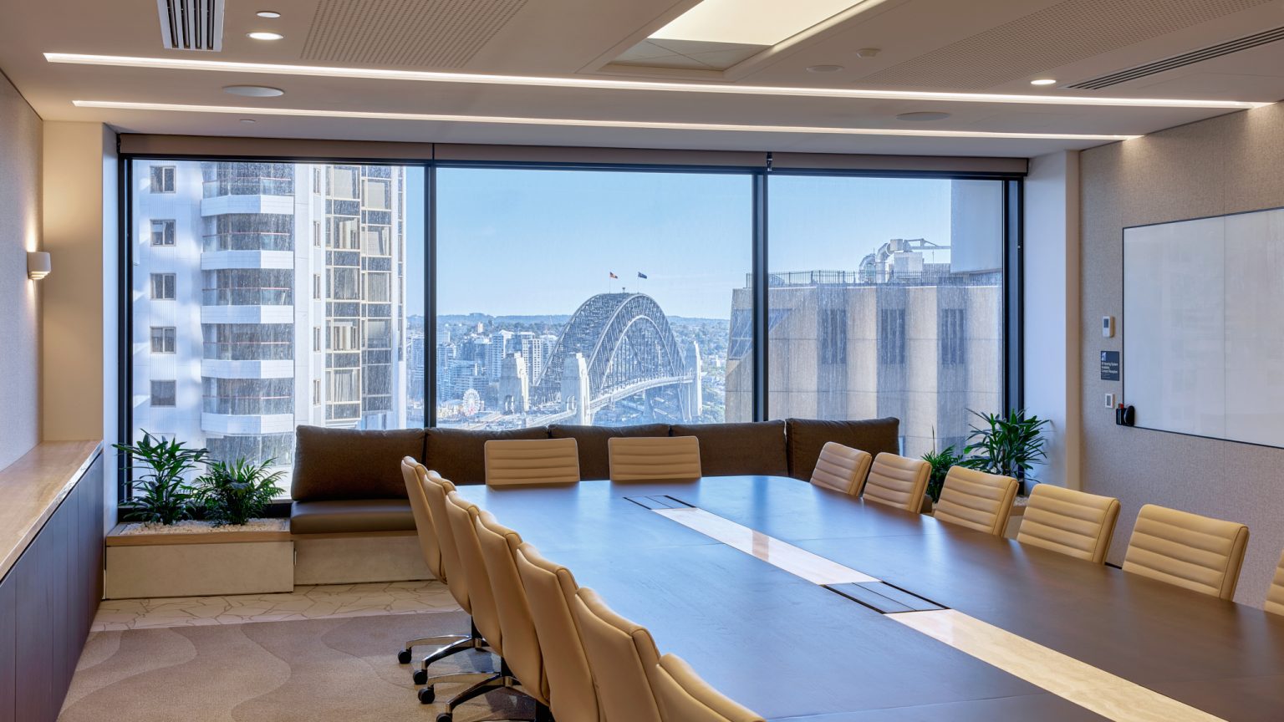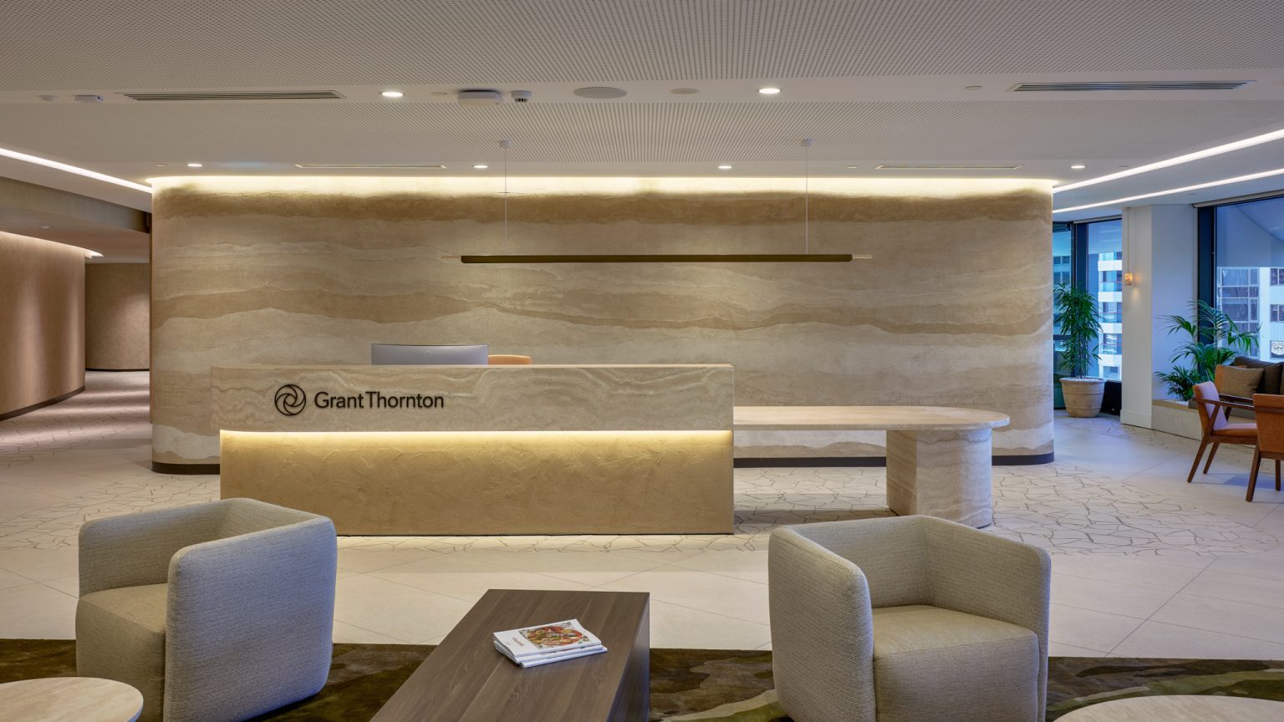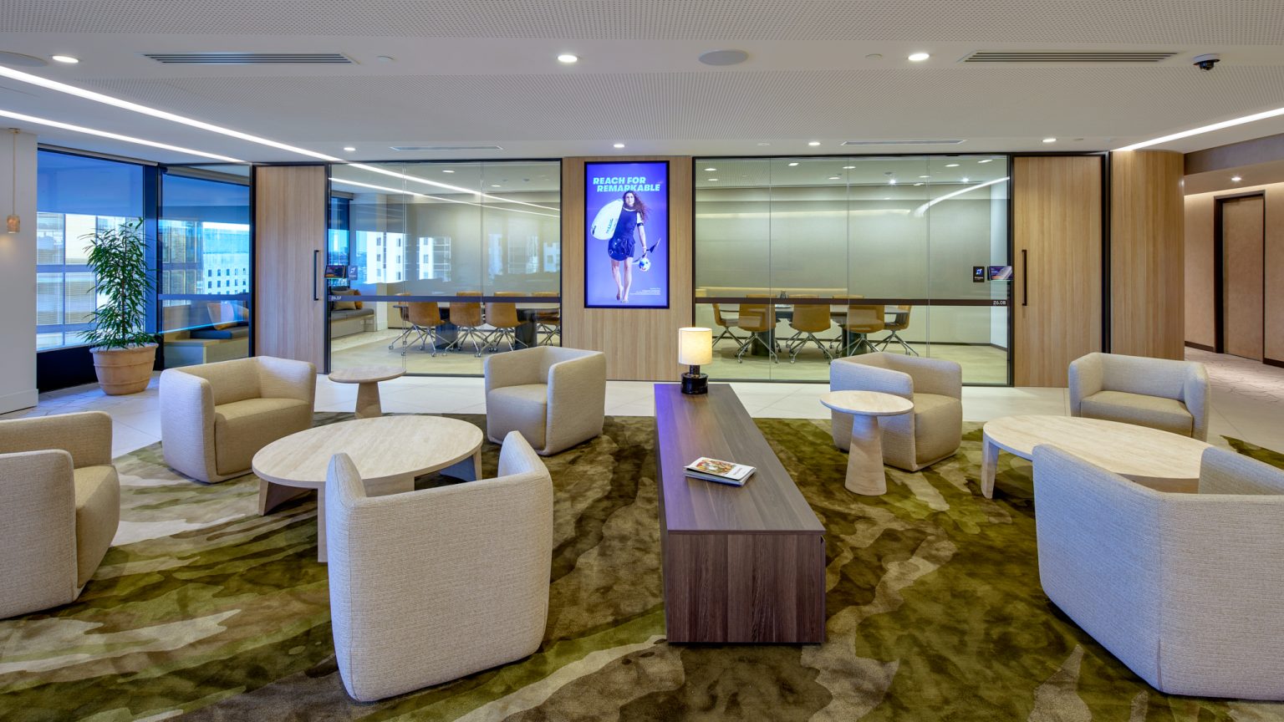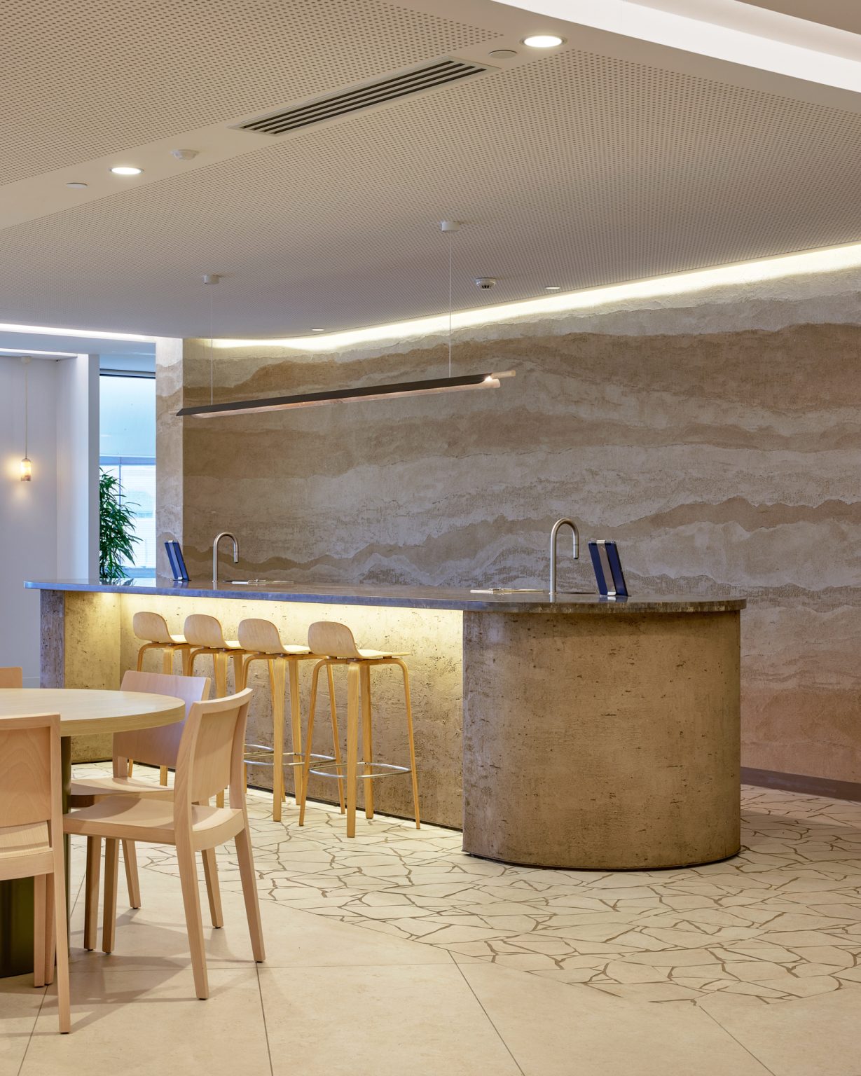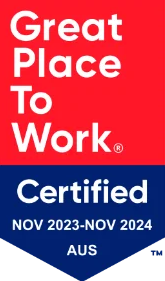Spanning over two floors in the heart of Sydney’s CBD, Grant Thornton’s new office reflects their CARE values of collaboration, authenticity, responsibility and excellence.
The 3,900sqm fitout consists of open workstations, various sized meeting rooms and built in phone pods to accommodate Grant Thornton’s agile workstyle. A commercial re-heat kitchen, interconnecting stairs and state of the art audio visual installation also form part of the fitout.
One of the standout features is the bespoke rammed earth wall which is highlighted by the Newmat lighting in the stairs to emulate natural skylight.
With thanks to our project delivery partners:
Grant Thornton
Sandstone Project Management
Bates Smart
Aston Consulting
Photography: Toby Peet
