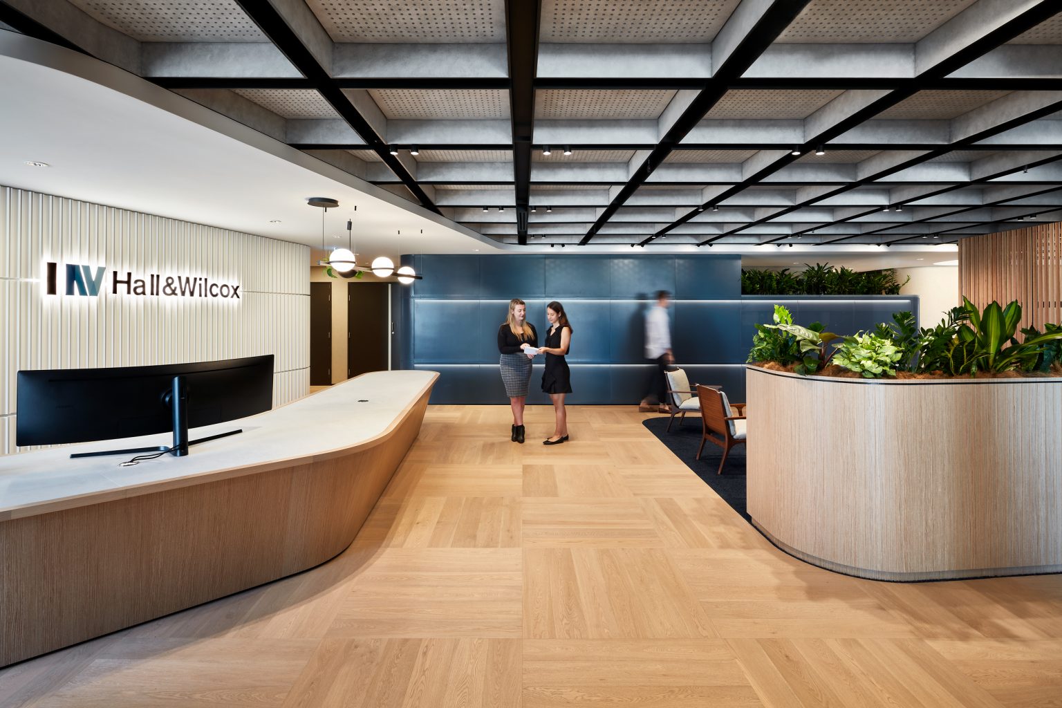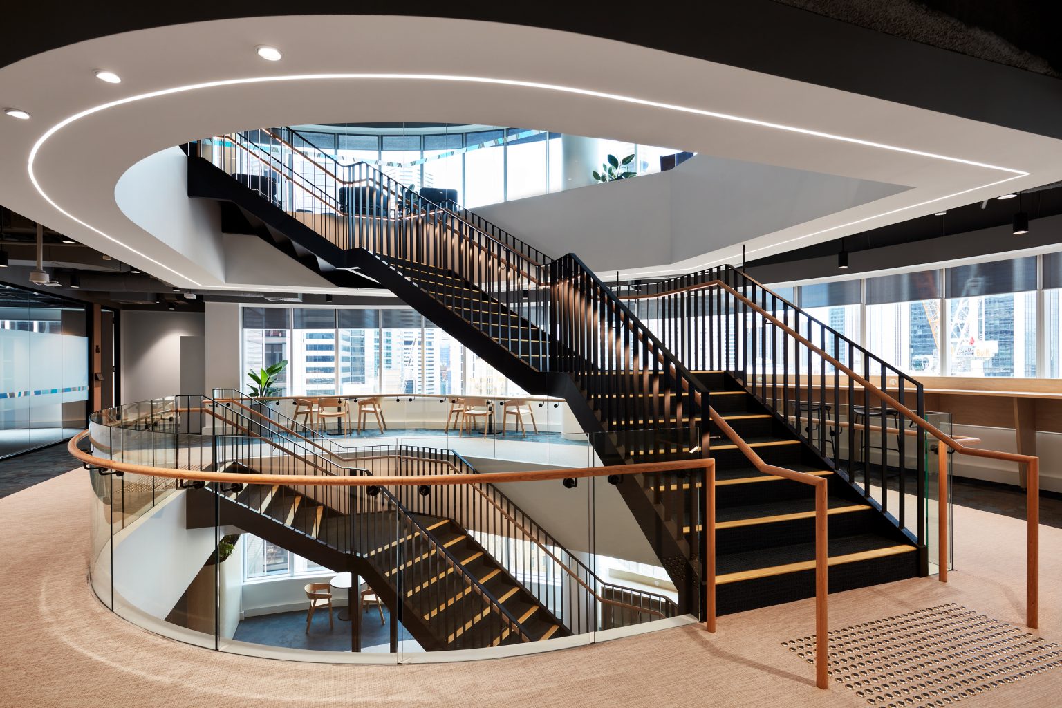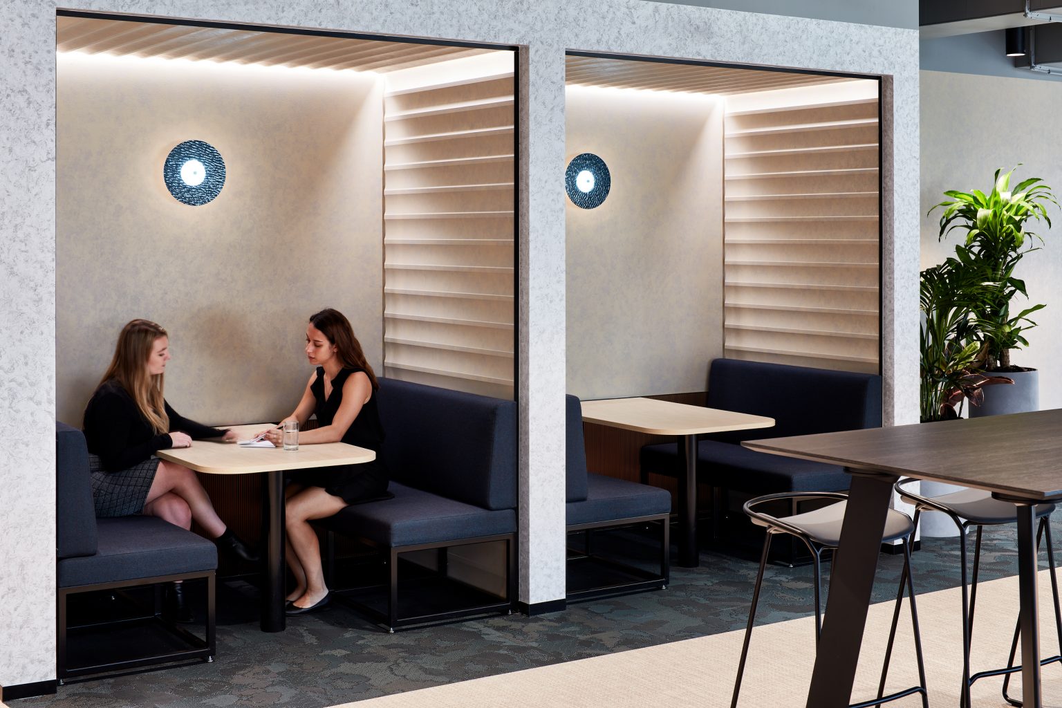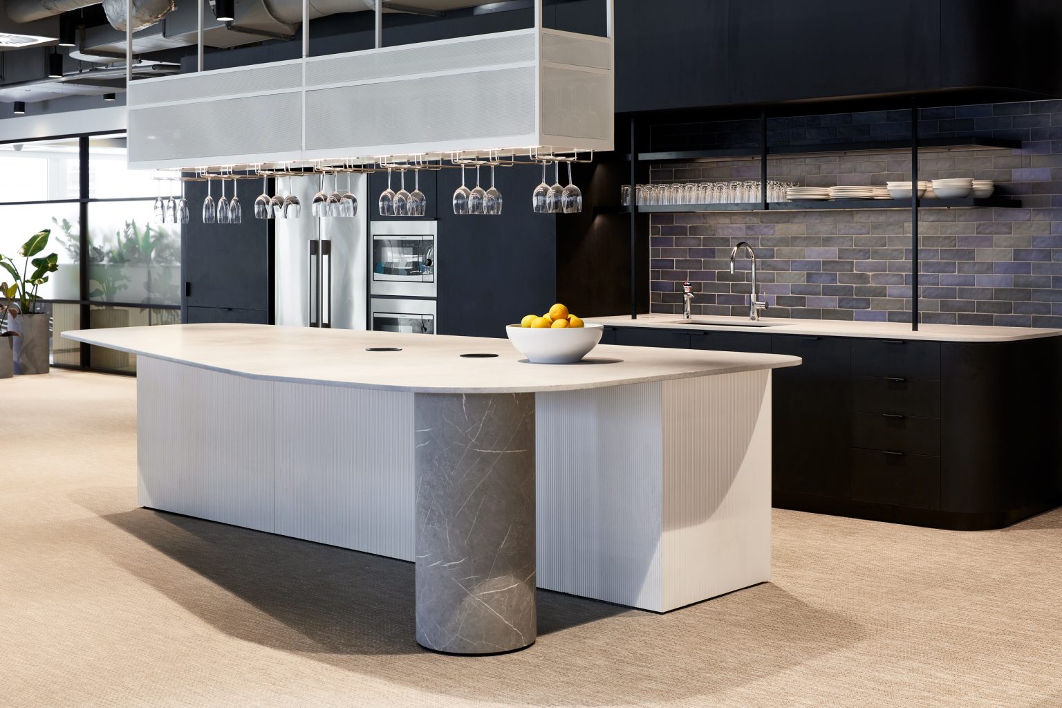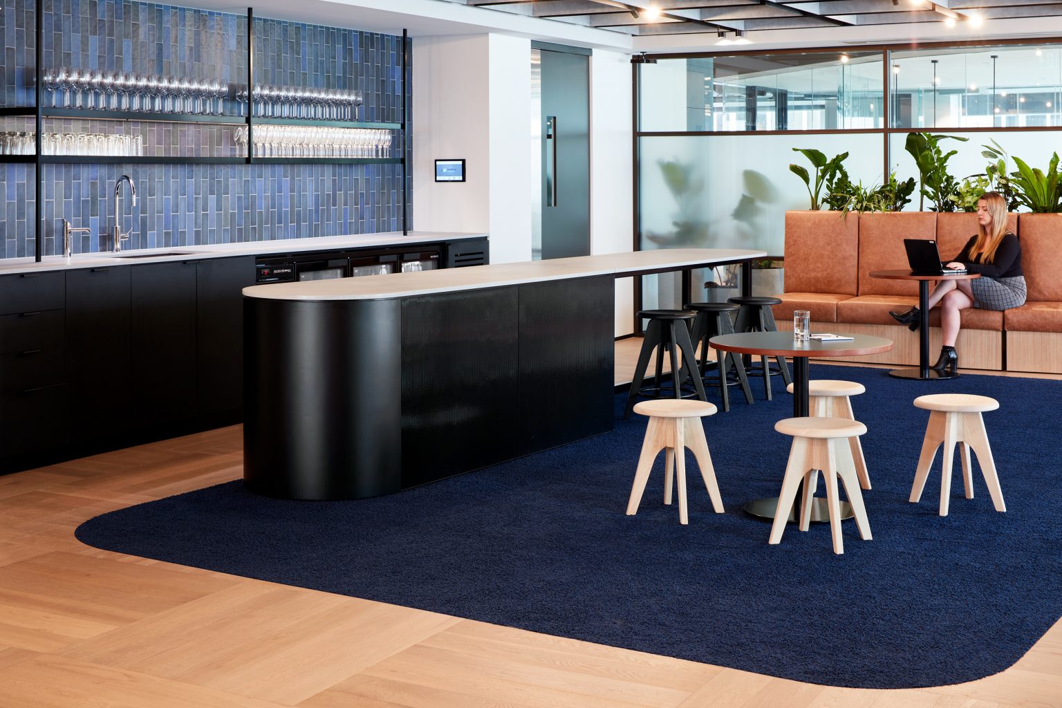Hall & Wilcox is a leading independent Australian law firm who recently engaged FDC to deliver the fitout and refurbishment of their Sydney offices. Hall & Wilcox occupy 4,000sqm across levels 16, 17 and 18 at 347 Kent Street, Sydney.
Standout features of this contemporary fitout include curved joinery seen in the reception area, feature ceiling finishes and premium timber throughout. The steel staircase is another striking detail which allows for better integration and cohesion of all three levels.
A services upgrade was undertaken by FDC’s Mechanical Services division.
FDC is proud to have completed yet another beautiful and functional fitout for Hall & Wilcox, continuing our national relationship with a number of projects completed for the firm across Australia.
Consultants: Siren Design, Acoustic Studio, Group DLA, Taylor Thomson Whitting & DBS Consulting. Photography: Luc Remond
