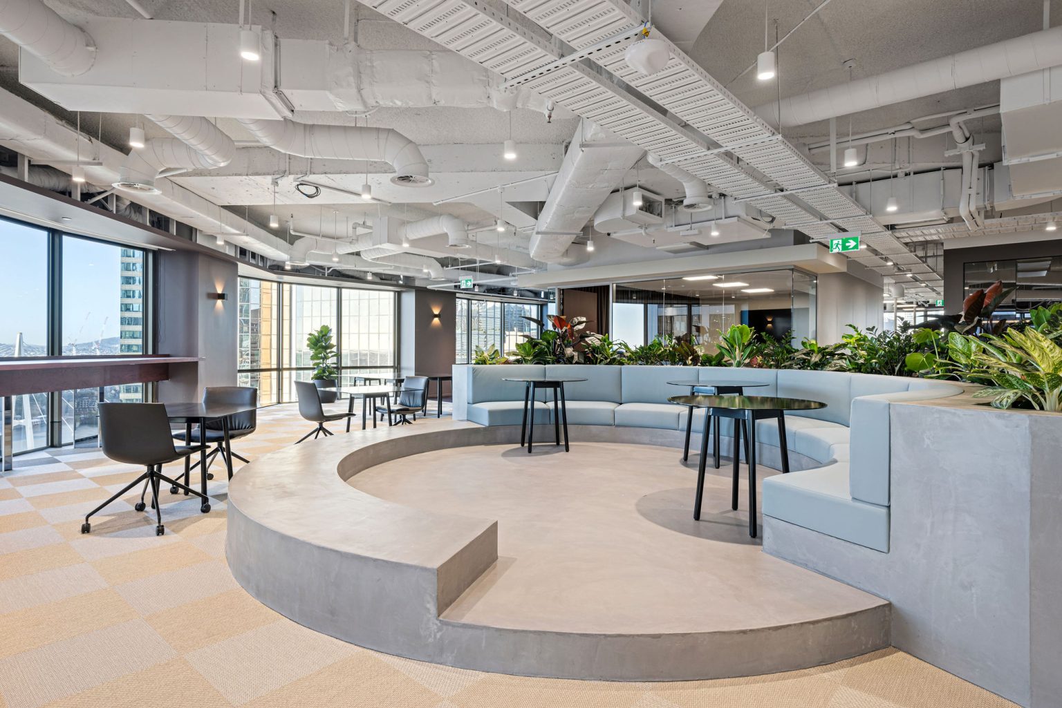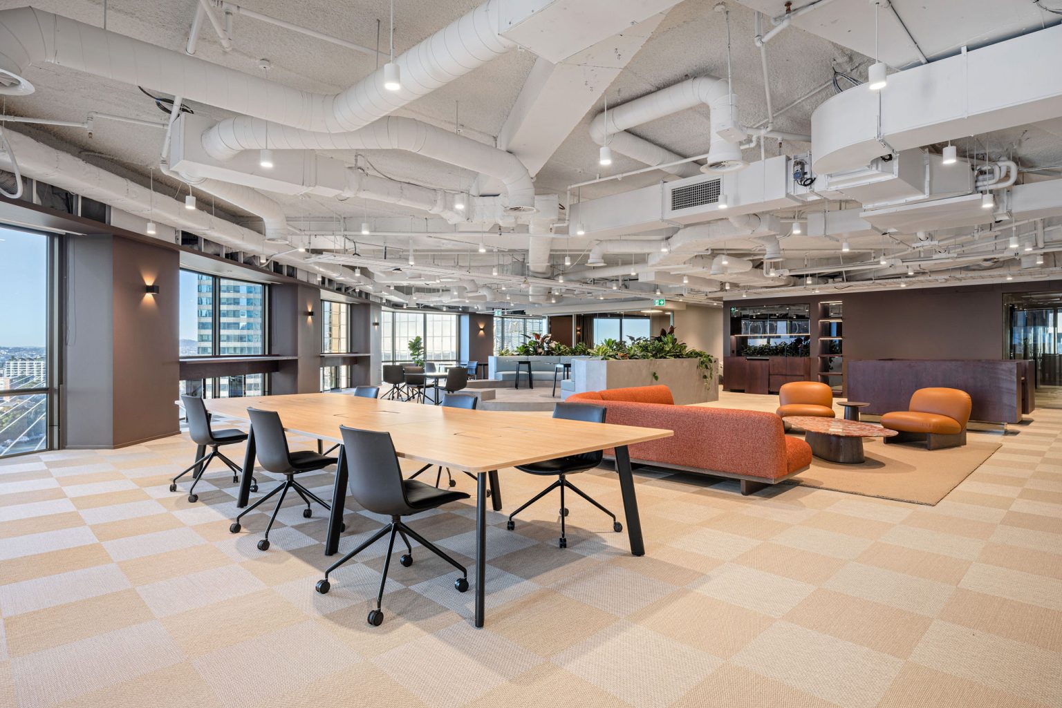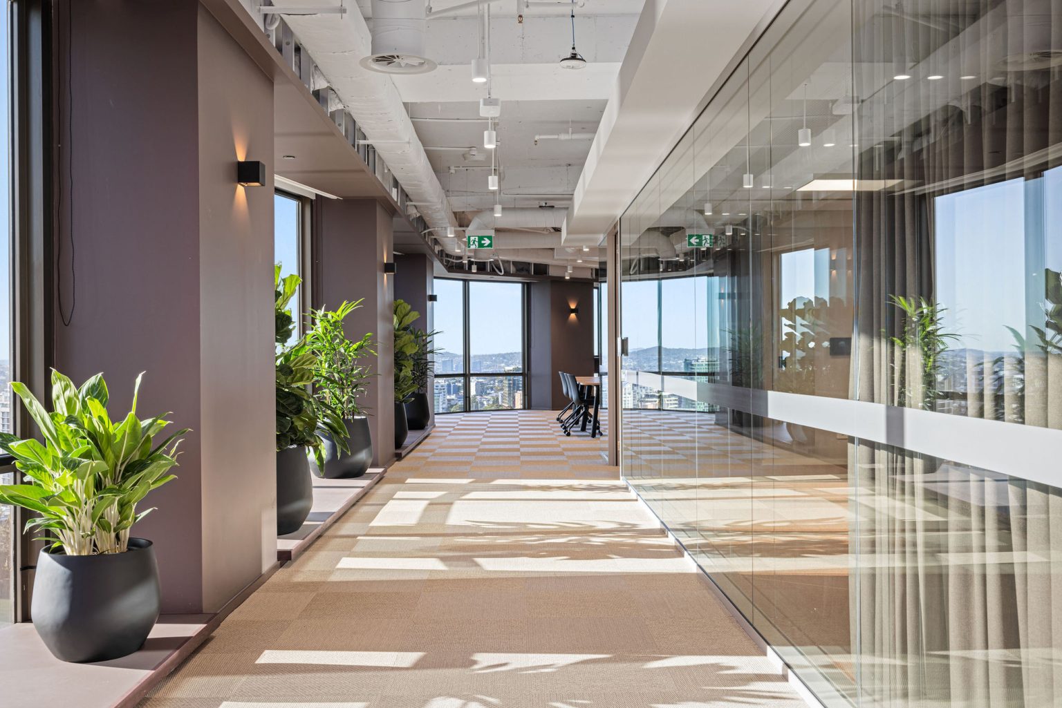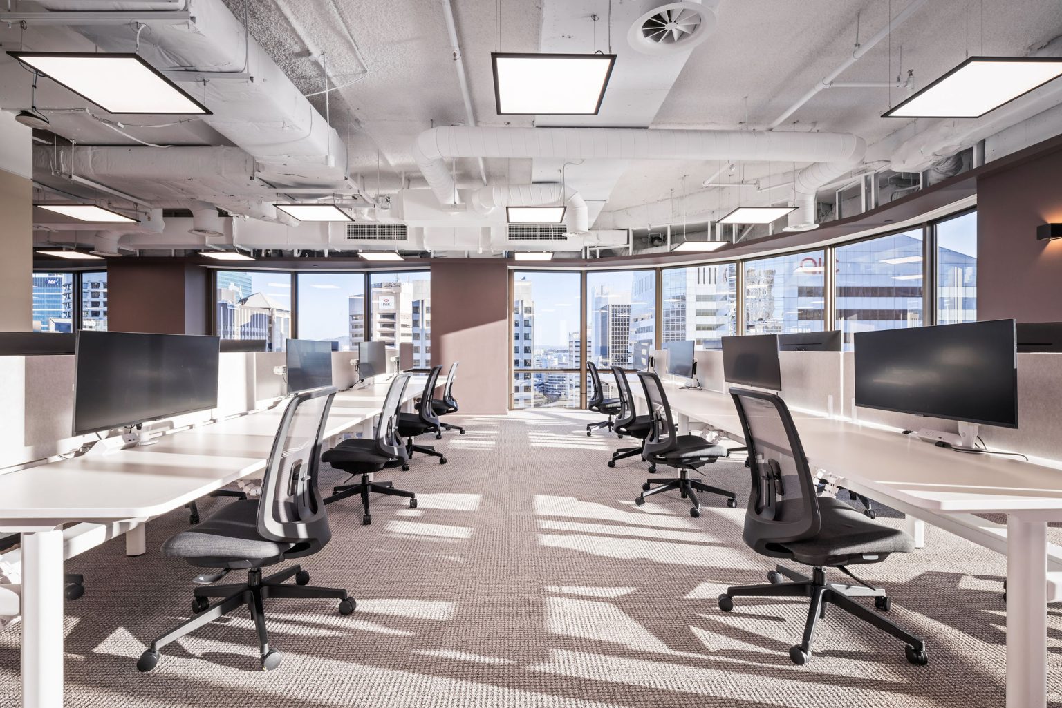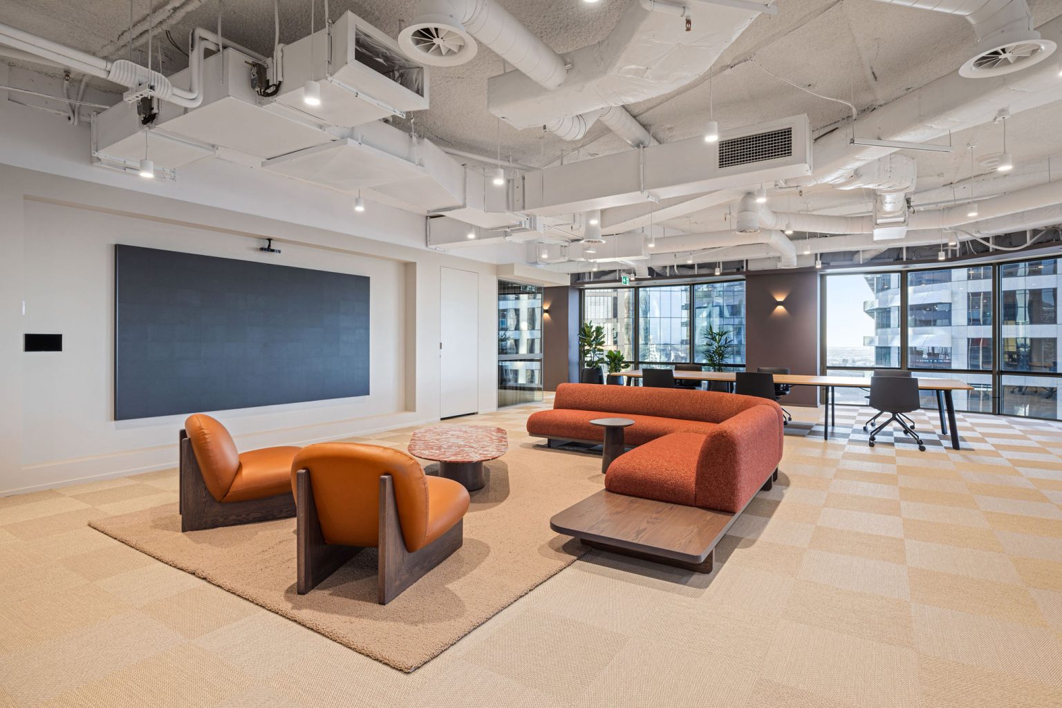Engaged initially under an ECI arrangement, the FDC team then worked extensively with client stakeholders to Design and Construct this stylish office that incorporates some quite unique elements.
The elevated rotunda in the main entry is the focal point of the fitout and doubles as a podium for presenting to larger gatherings. Surrounded by large planters, multi-purpose seating and standing areas, the rotunda and Town Hall allow for a variety of configurations. Additionally, the 140″ AV screen in the adjacent client lounge also adds to the feel of the client lounge area while still facilitating presentations in the Town Hall due to the screen’s sheer size.
The new office’s drop-in work zones are fitted with retractable ceiling mounted power cables. This features conveniently enables power to each of the workstations without visually cluttering the space and safely stores unused cables.
The open ceiling design dictated the use of suspended ceilings over key meeting rooms to facilitate privacy. This open design incorporates a series of cantilevered ‘awning’ type bulkheads that extend out from a number of meeting rooms and required structural steel frameworks in order to fulfil the client’s design aspirations.
With thanks to our delivery partners:
Knight Frank
Cox Architecture
Aston Consulting
