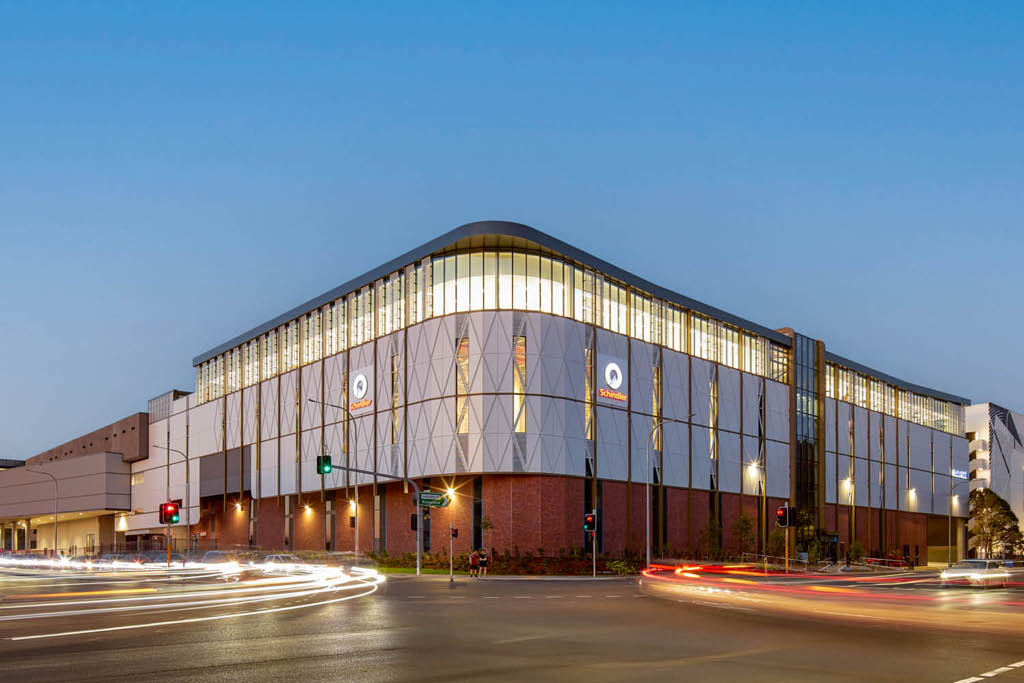
1 / 4
Level 16, 480 Queen Street, QLD
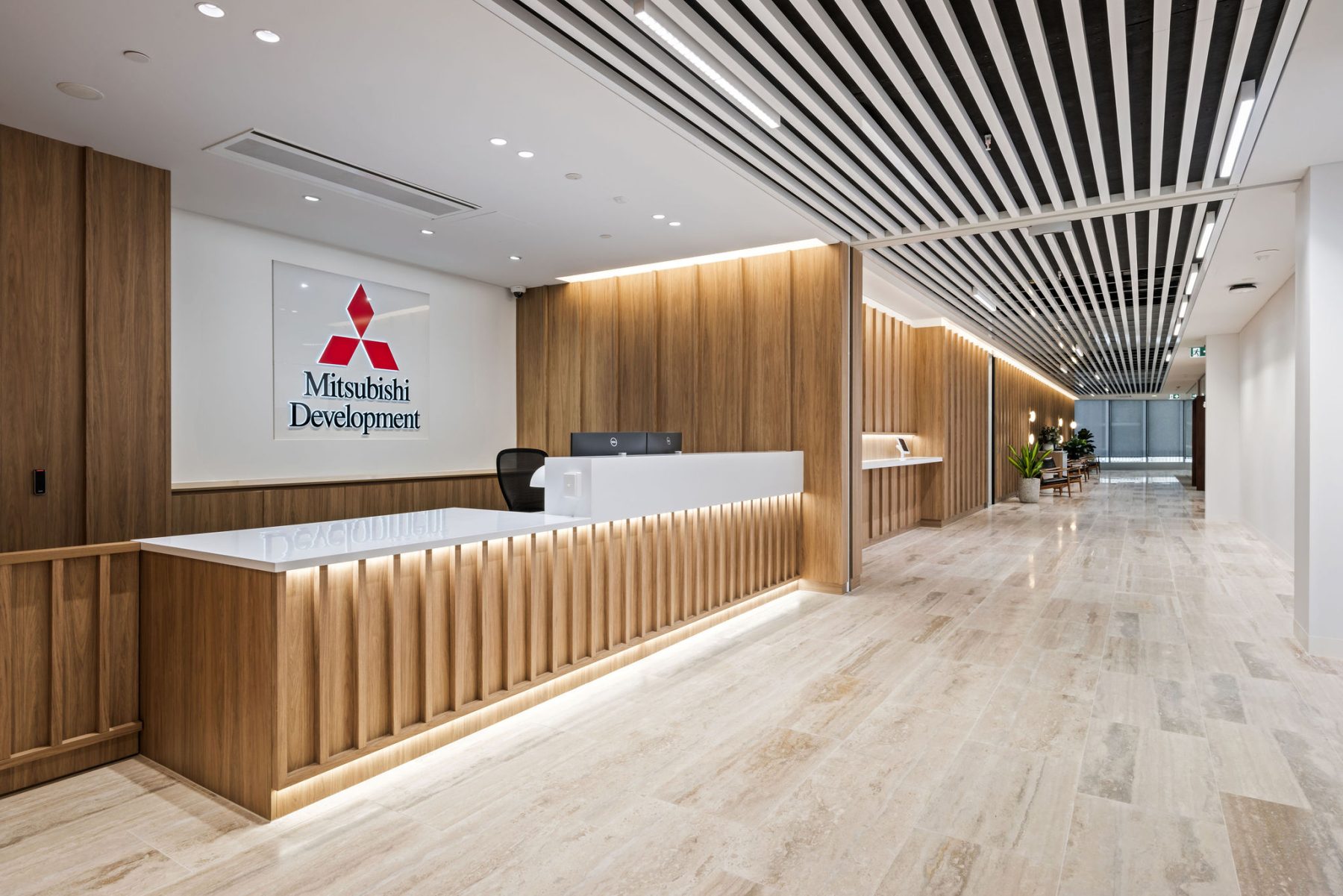
The Mitsubishi refurbishment increased the available workspace, provided more areas for collaborative work and gave a high priority to sustainable construction practices.
The completed refurbishment has workstations arranged in clusters and each clusters has its own meeting space complimented by the larger ‘Touchdown’ collaboration zone to accommodate bigger groups. These clusters are supported by a variety of quiet rooms and private meeting rooms. A redesigned staff kitchen/breakout, an extended waiting area for visitors and re-styled reception area round out the new look and feel.
To maximise the level of recycling within the project, numerous existing fittings and finishes were retailed and integrated into the new space. Partition walls, glazing and glazing framework were re-purposed, some stone finish flooring was retained and low VOC products such as paint and sealant were sourced.
Heavy timber screens were created to cover the two 220cm AV screens in the boardroom and they are a standout feature of the design.
A custom pendant light in the staff breakout space is another design highlight. Suspended directly over a large island bench, the luminaire is shaped to mirror the multiple curves of the bench. Fabrication, assembly and positioning of this feature light were crucial to achieving the desired finish and the end result is a captivating focal point of the refurbished office.
Completed with thanks to our project partners:
Completed with thanks to our project partners:
Mitsubishi Development Pty Ltd
Generate Property Group
JMID
Aston Consulting
Floth
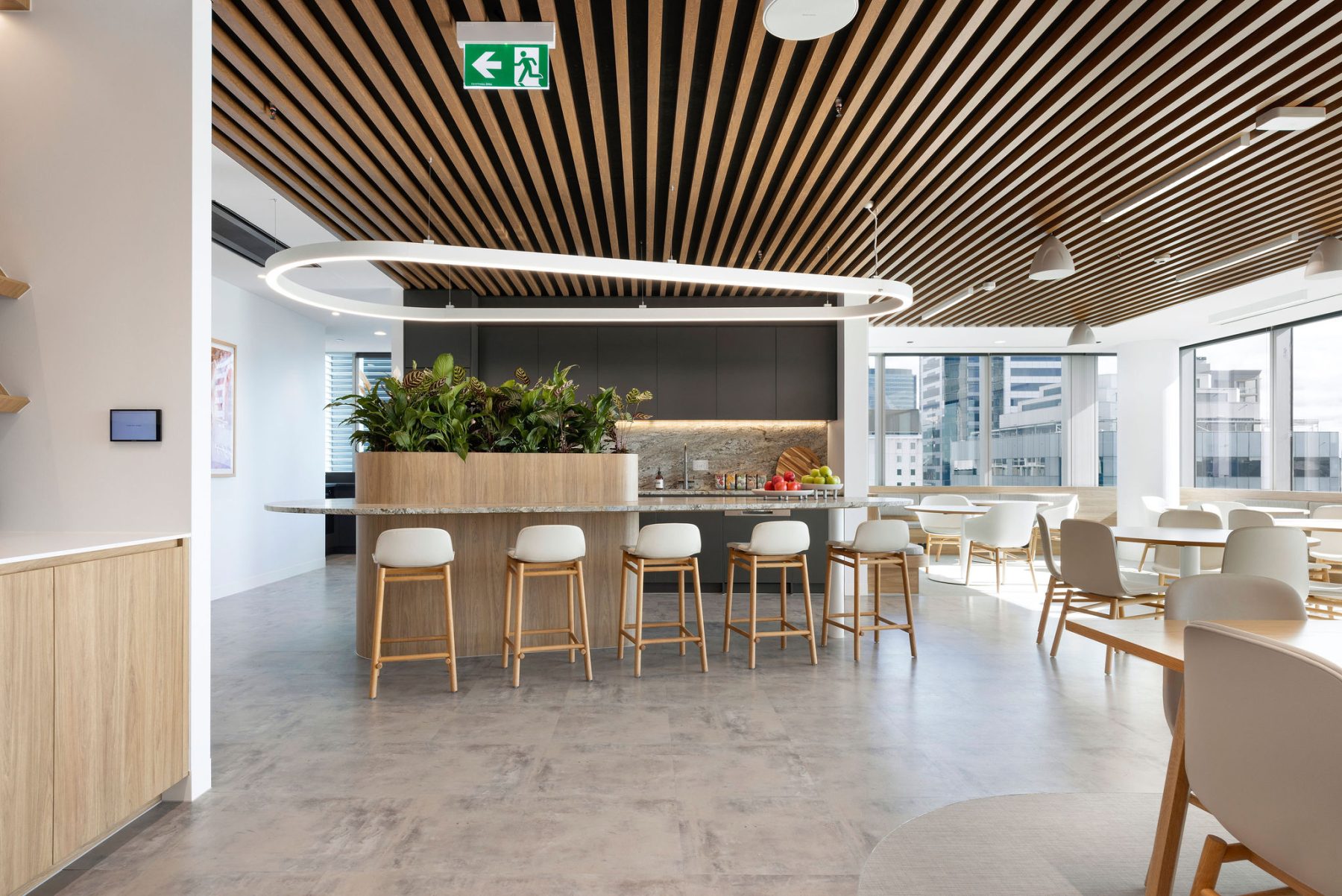
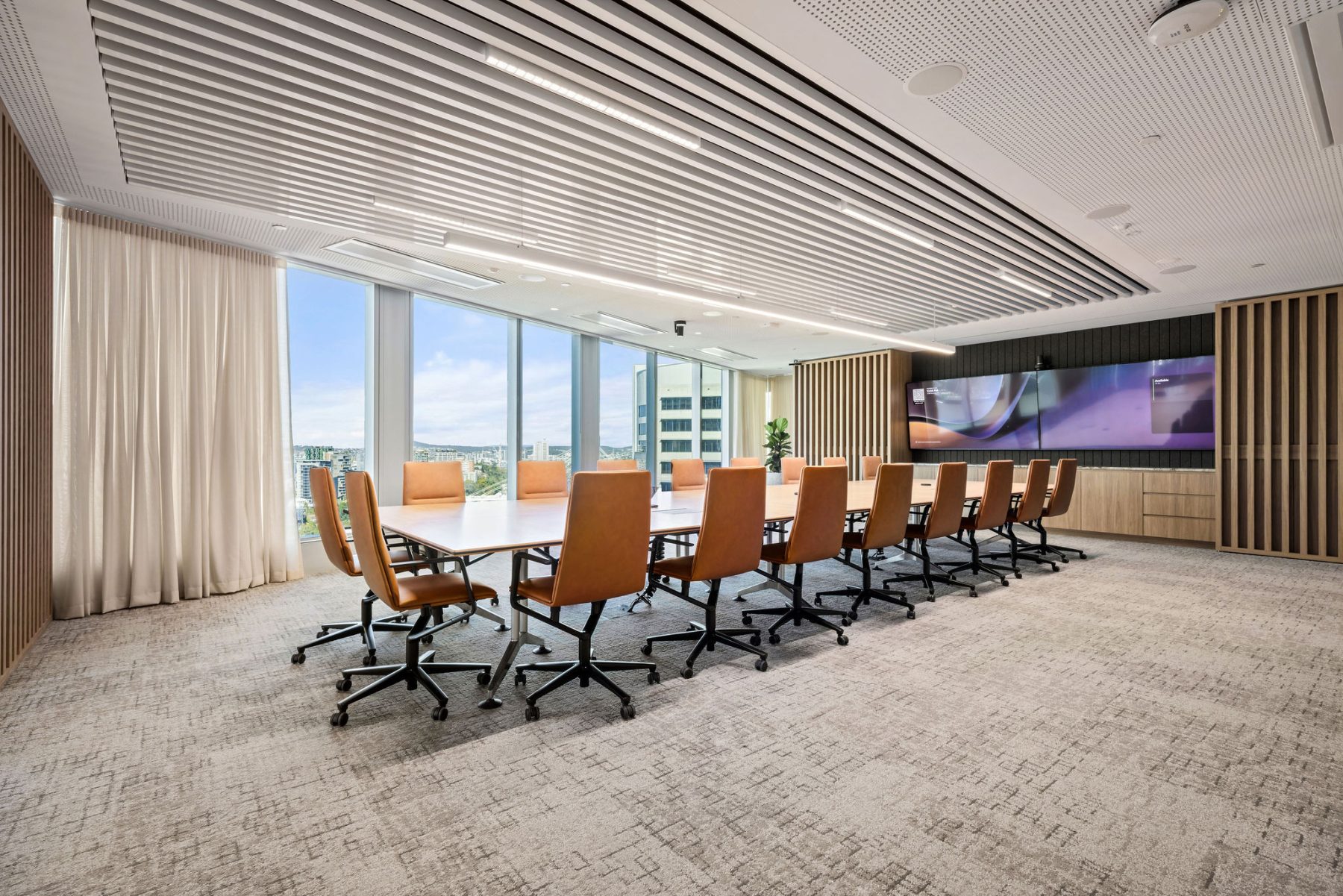
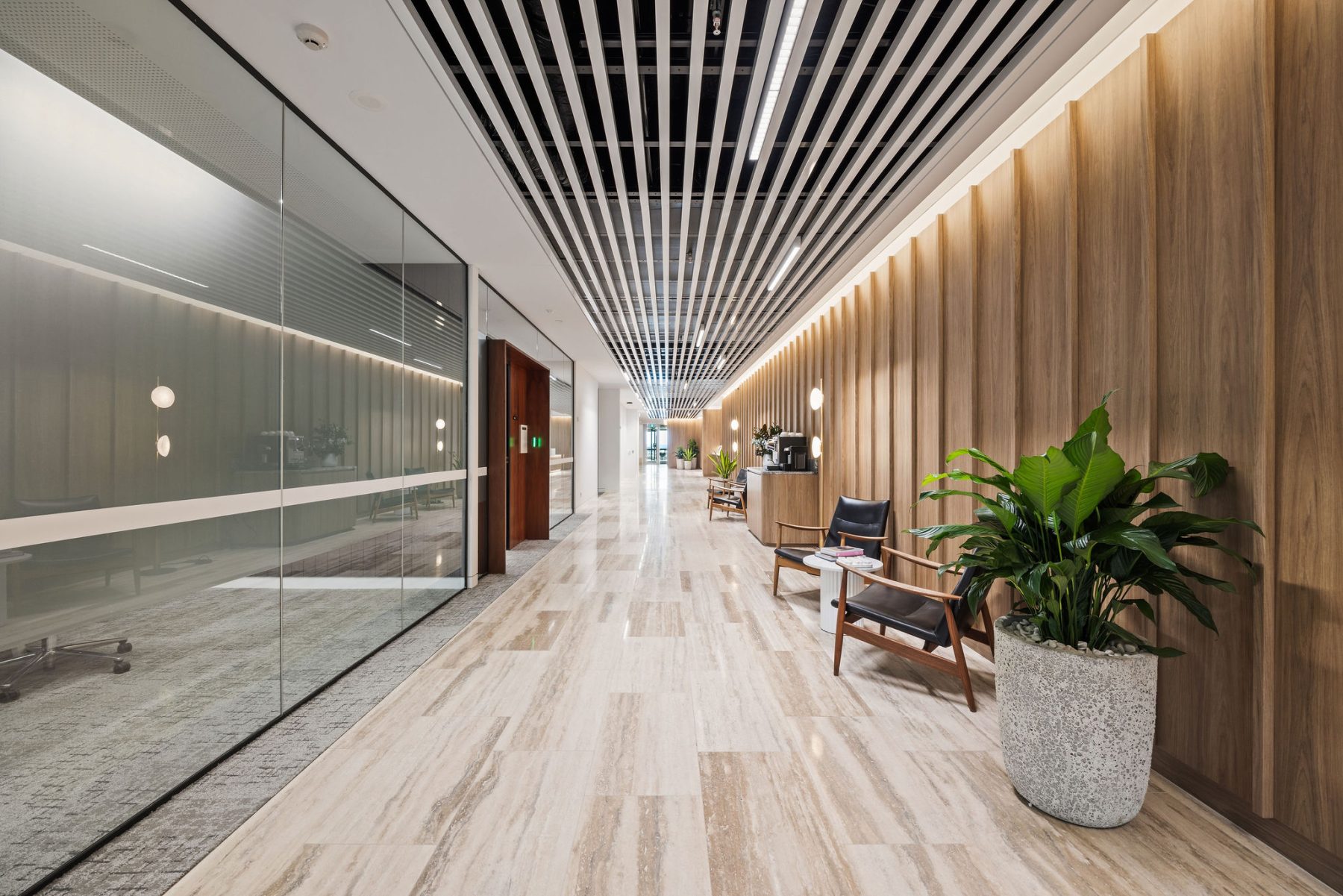
1 / 4