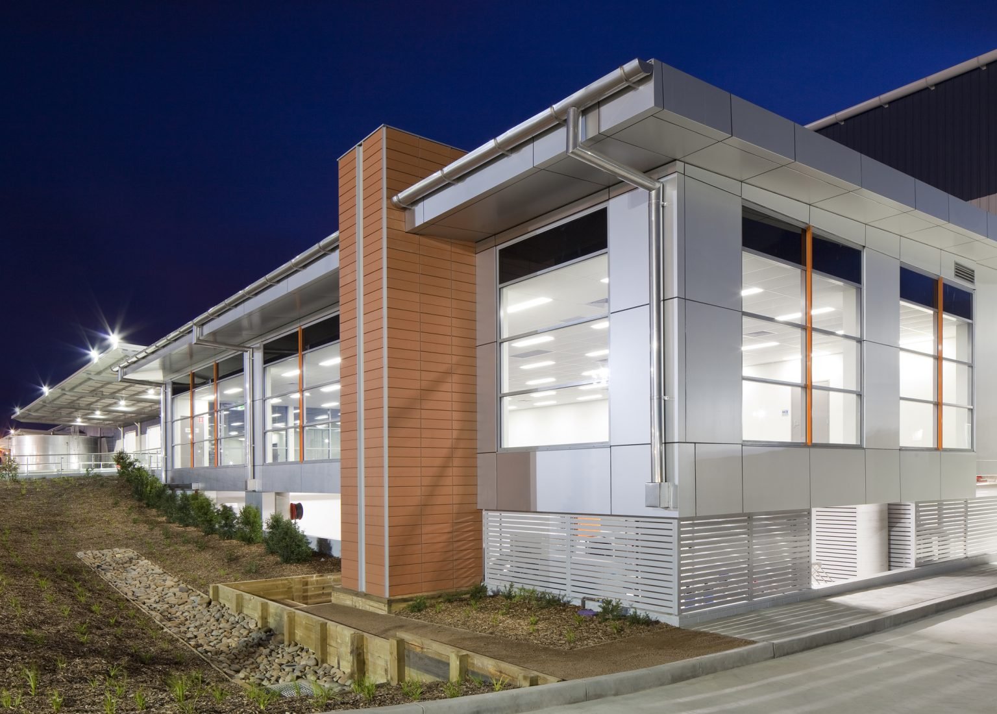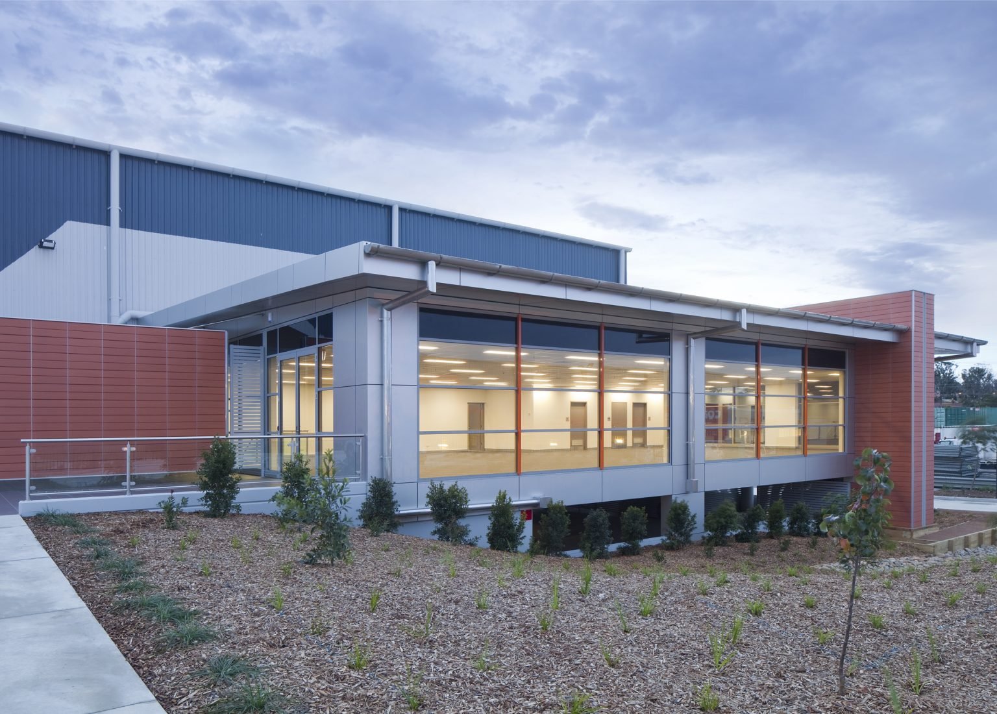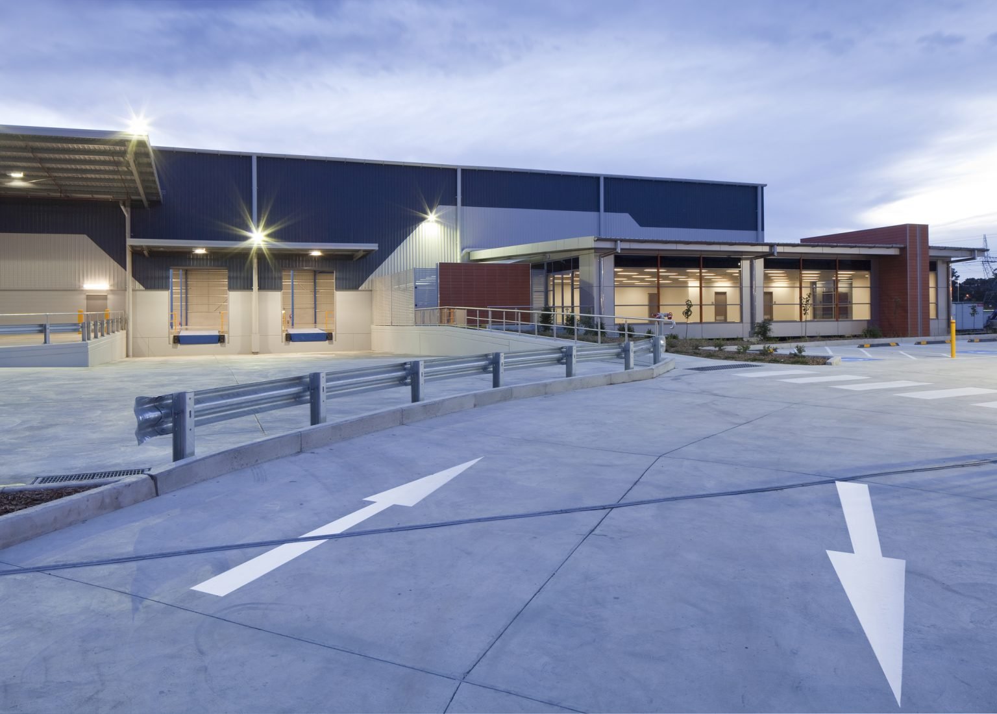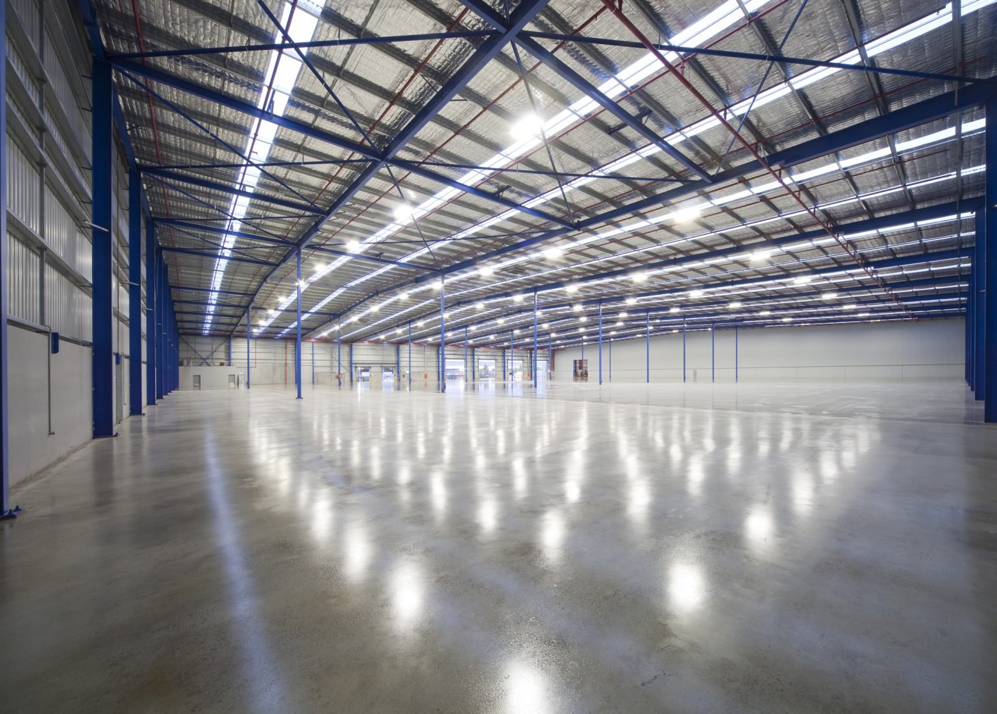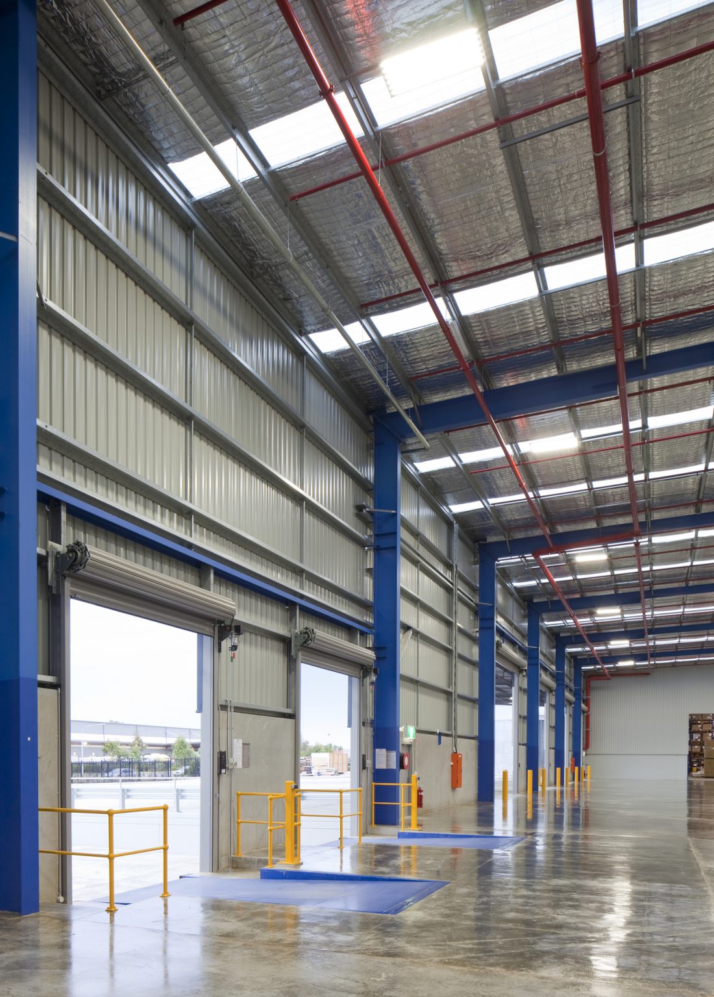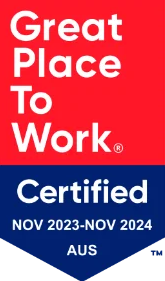The 7 month project involved the construction of 24,285sqm warehouse, 1,200sqm office space, 38m deep hardstand and 70 undercroft car spaces.
PMA Solutions specialises in simplifying the sourcing, storing and distribution of branded material, leading to increased efficiency, productivity and cost savings. Their independent program provides the management of limitless specifications, delivering quality, speed to market and cost reductions.
The industrial warehouse facility included 2 recessed loading docks and 4 at grade docks with potential for approximately 11,000 pallet spaces. PMA introduced a new roller shutter opening between the existing warehouse and new warehouse area, to combine the warehouse space to approximately 24,285sqm. The project also involved EFSR sprinklers, sustainable design features including solar hot water and rain water harvesting for toilet flushing and landscape irrigation.
The project was delivered on time and within budget.
Project Features
- Industrial facility and corporate office space
- 1,200sqm office space
- 38m deep hardstand
- 70 undercroft car spaces
- 2 recessed loading docks
- 4 at grade docks with potential for approximately 11,000 pallet spaces
