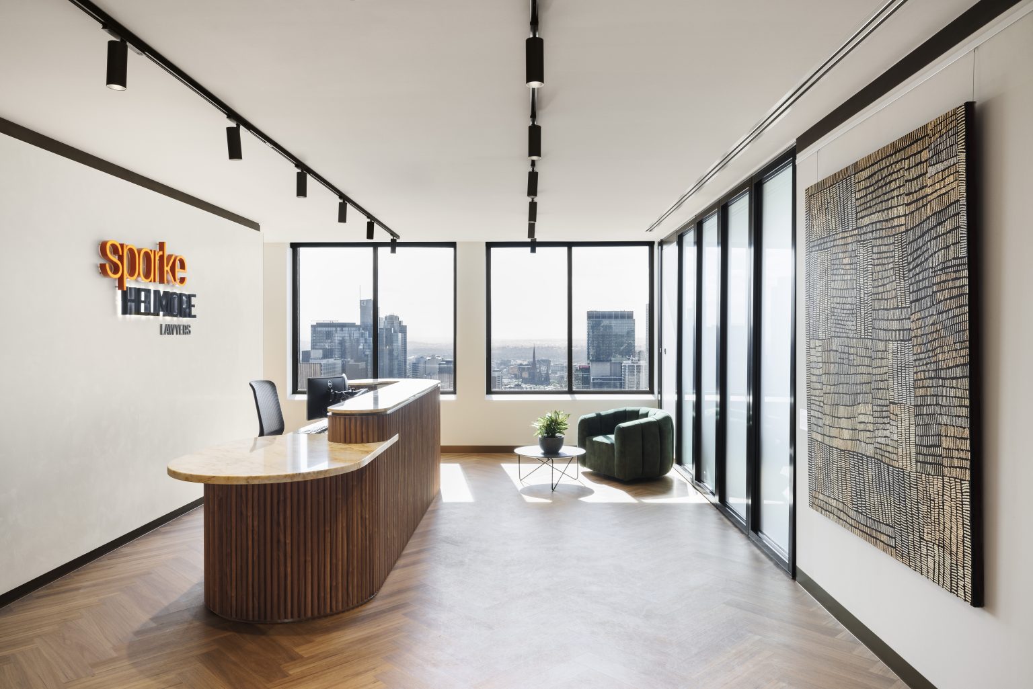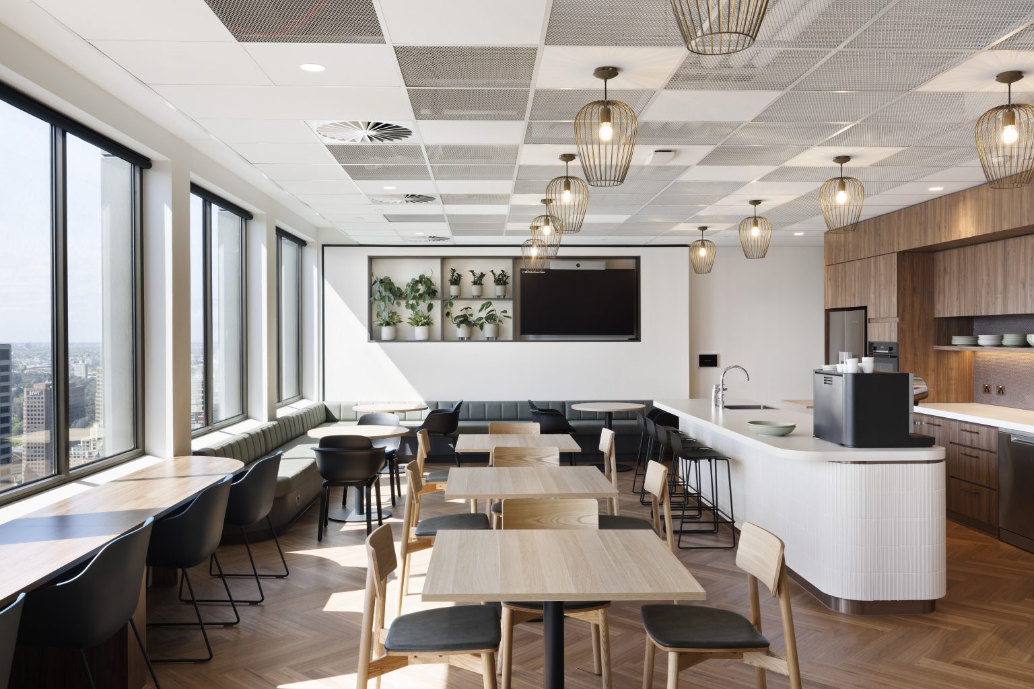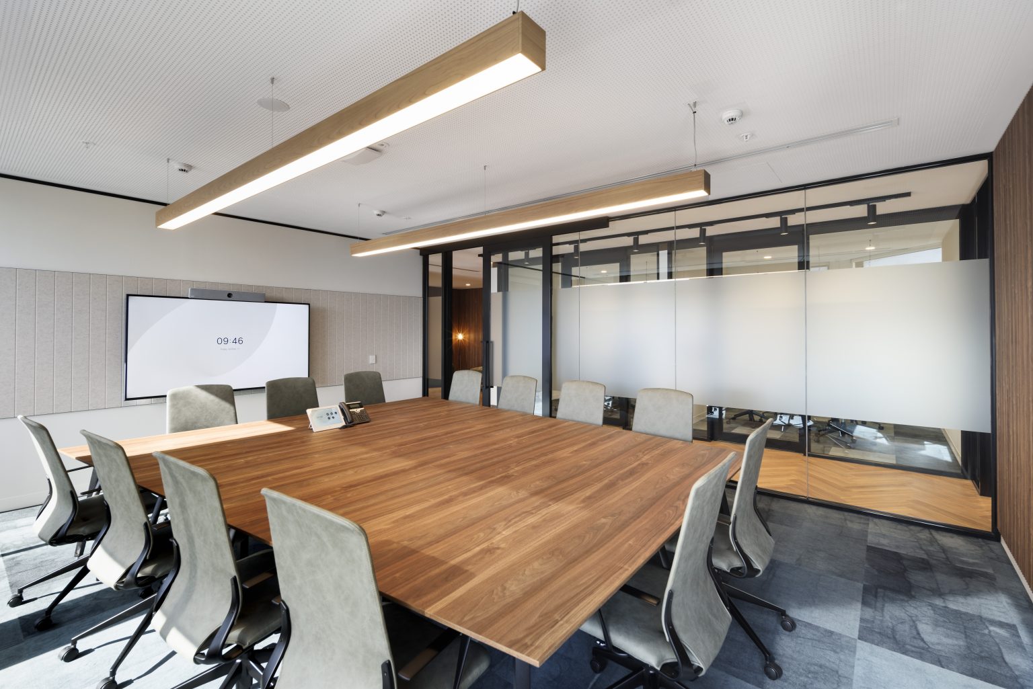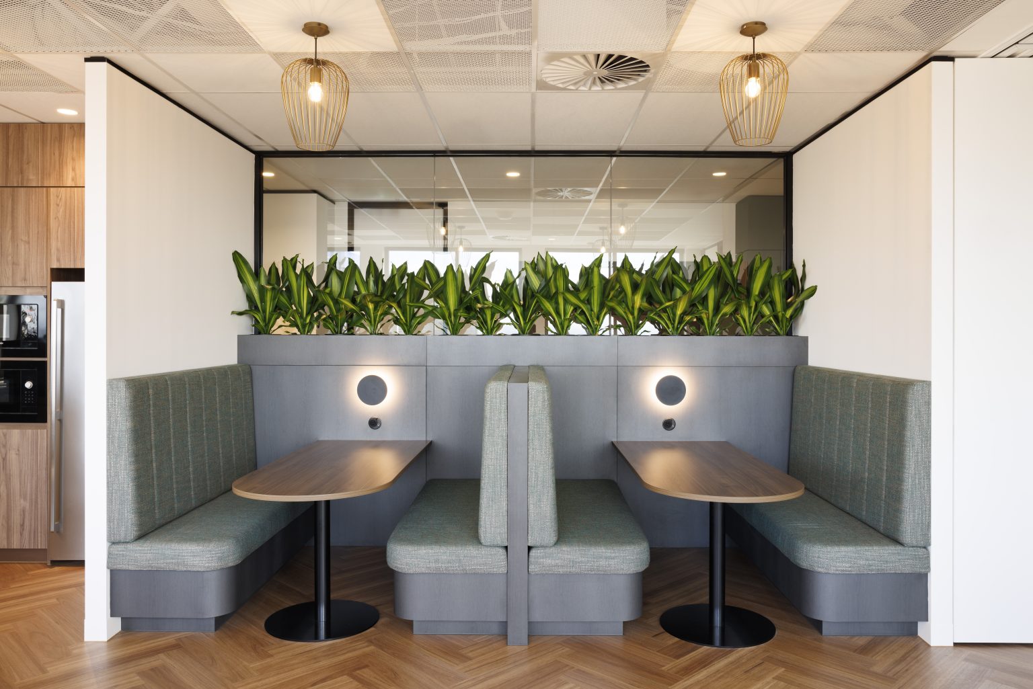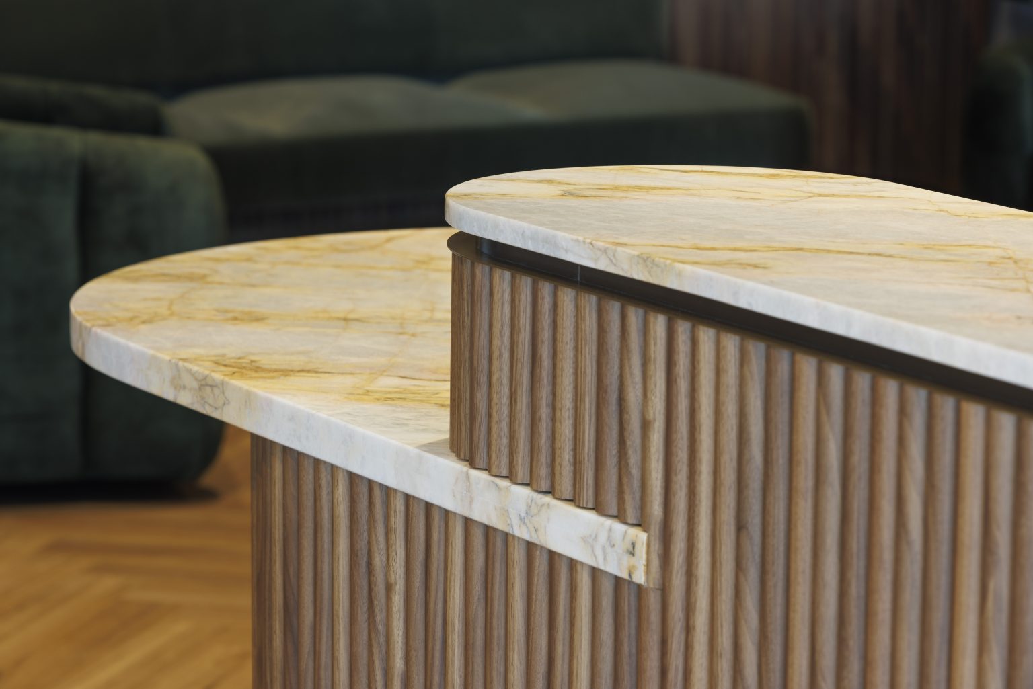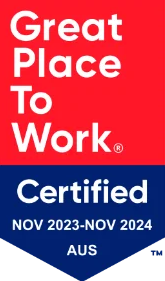Situated on the 33rd floor of 500 Bourke Street – the heart of Melbourne’s CBD – Sparke Helmore’s new office is built to foster modern, flexible ways of working.
The 1,000sqm space features a new front of house reception and waiting area, a boardroom and three meeting rooms. A dedicated breakout space features booth seating, open seating, an operable wall, and full AV capabilities for internal events.
33 offices, six open-plan workspaces, three utility areas, a mail and comms room and a parent’s room are also available for everyone to utilise.
Designed to support agile workflows, encourage collaboration and provide spaces for both confidential and social interactions, the fitout prioritises functionality while optimising space.
With thanks to our project partners:
Sparke Helmore Lawyers
CIA Designs Pty. Ltd.
CBRE
WT (Australia)
Aston Consulting
