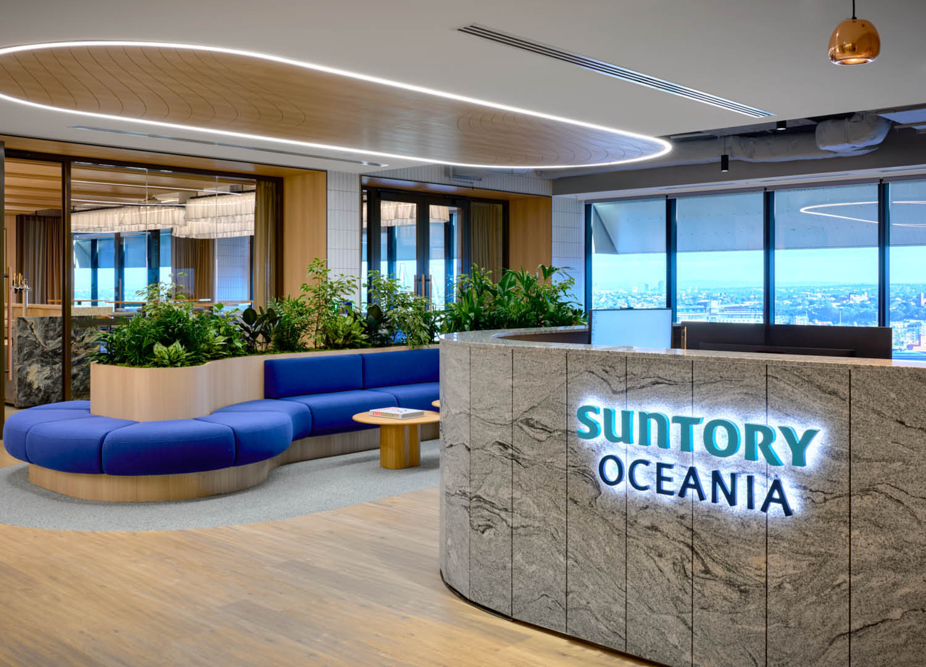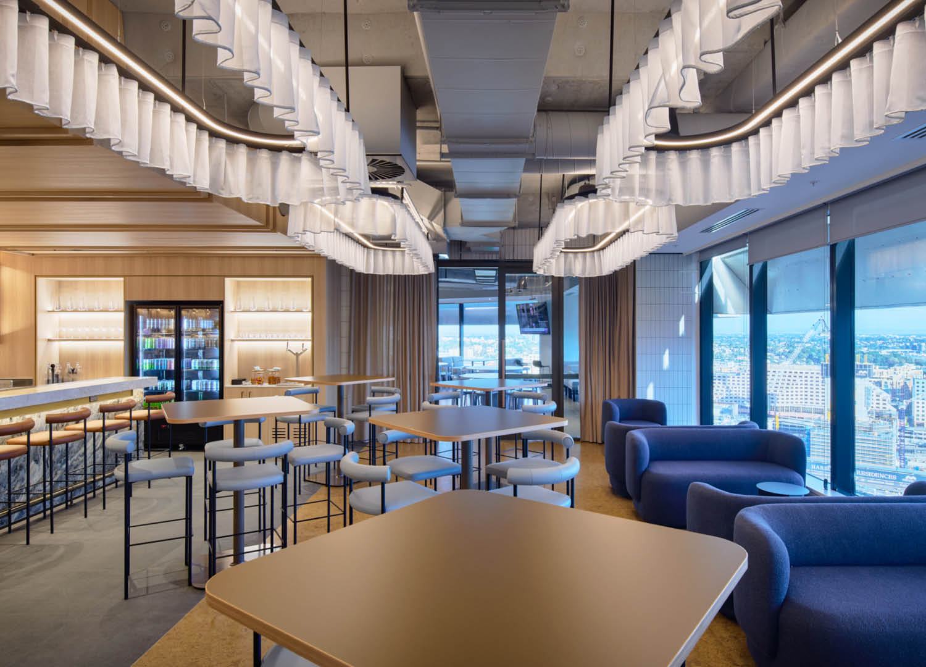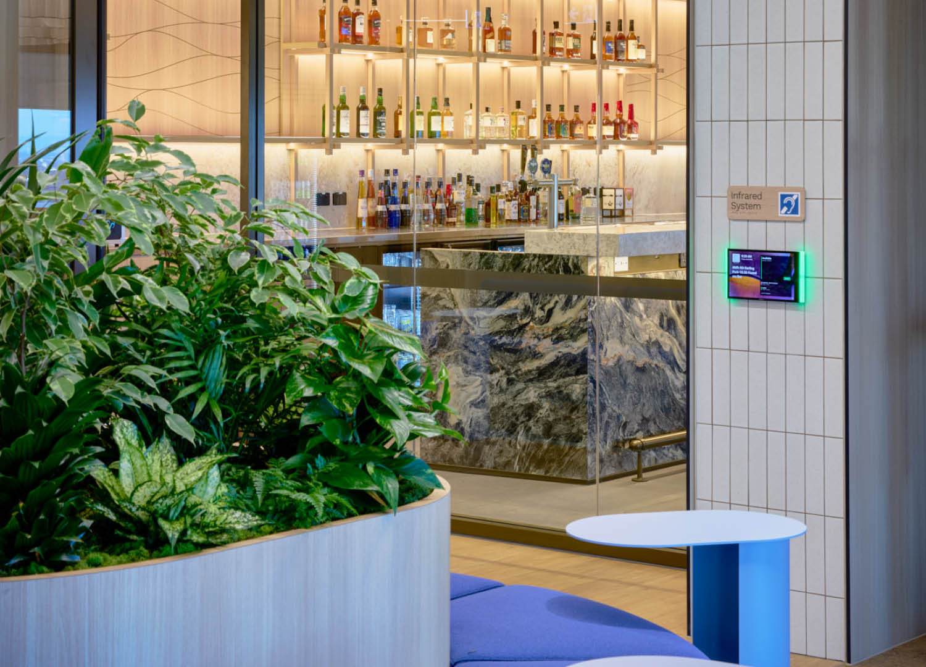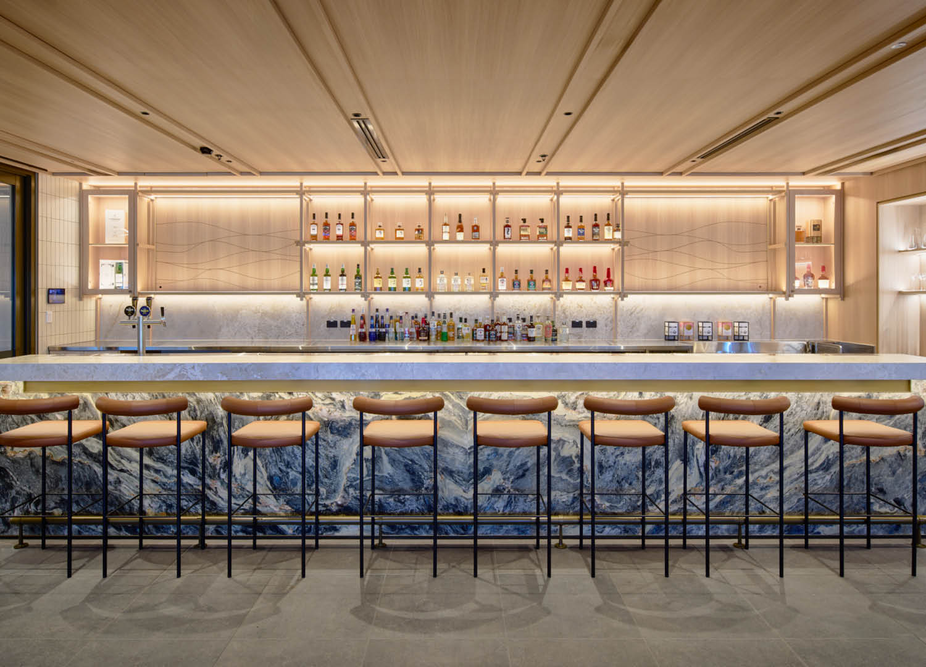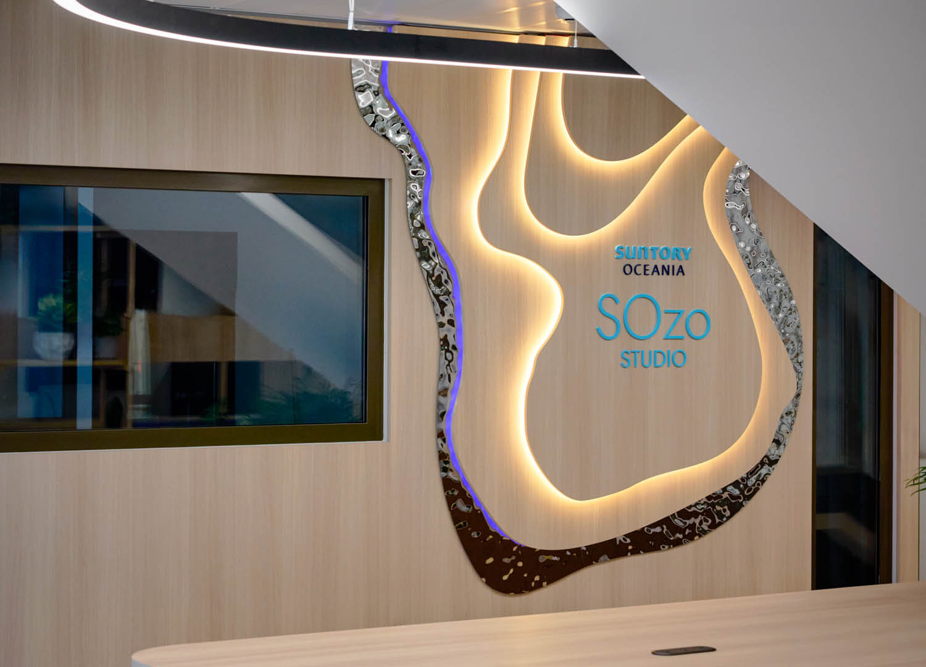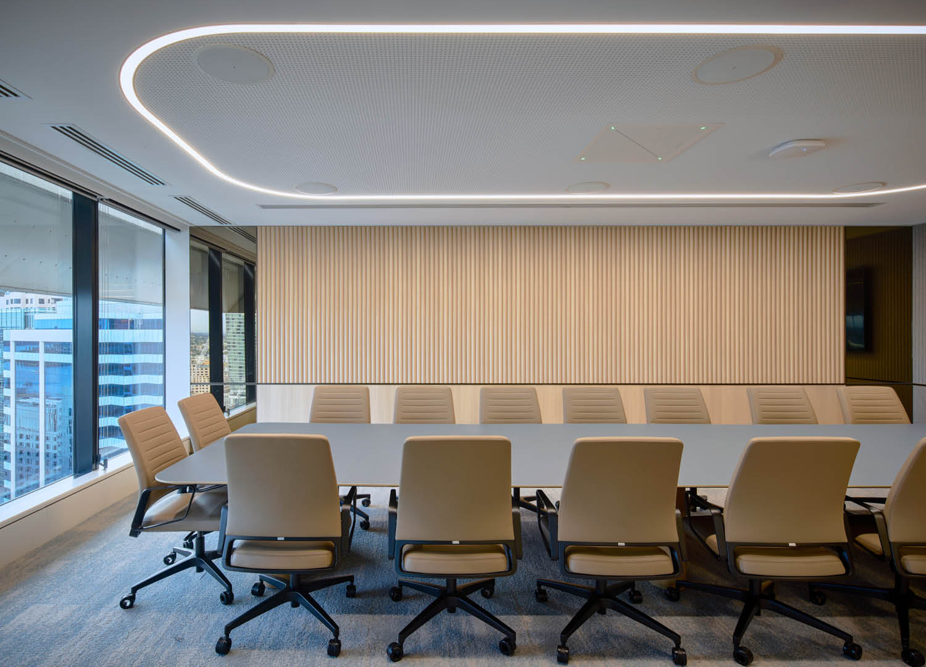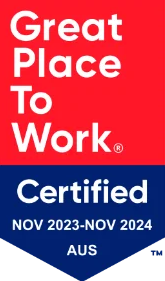Suntory Oceania’s new Sydney HQ brings the global beverage leader’s vibrant culture to life across 2,700sqm in the heart of Darling Park.
Spread over two floors, the fitout includes the multifunctional meeting rooms, a town hall space, and a custom laboratory for product testing and innovation.
At the heart of the workspace is a bespoke bar, purpose-built for events and training. Featuring a marble benchtop, premium timber joinery, and integrated lighting, the space reflects Suntory’s commitment to quality and experience.
This project marks another milestone in FDC’s growing portfolio at Darling Park, following the award-winning Space & Co and IAG projects – both recipients of Master Builders Association accolades.
With thanks to project partners:
Club Suntory Oceania
Spitfire Control
Greenbox Architecture
