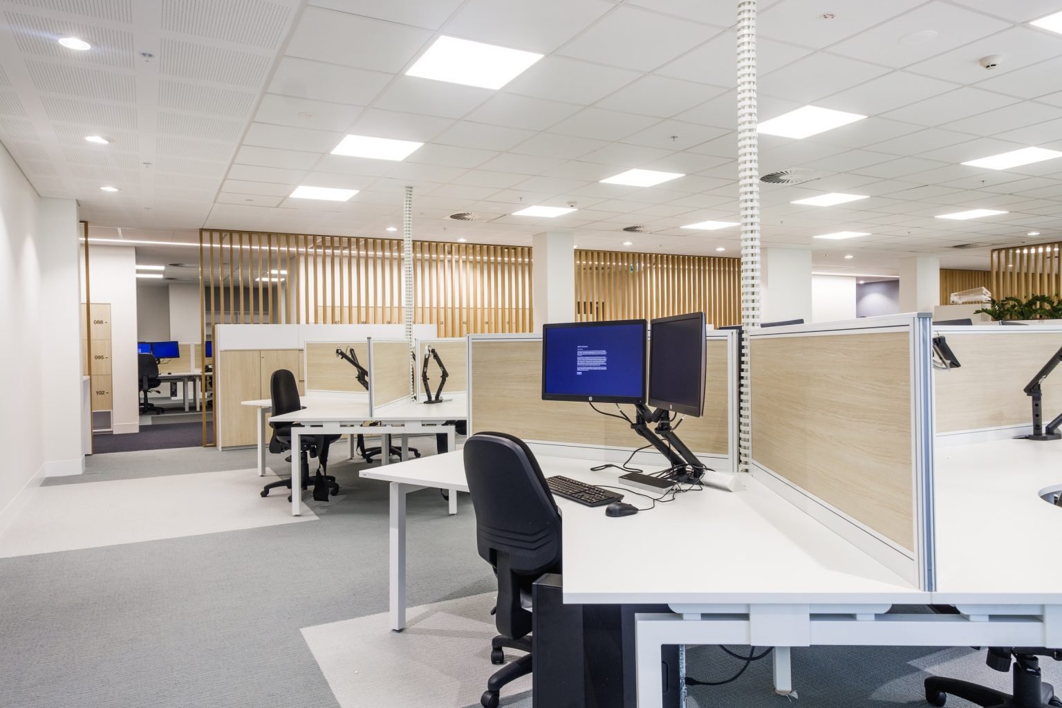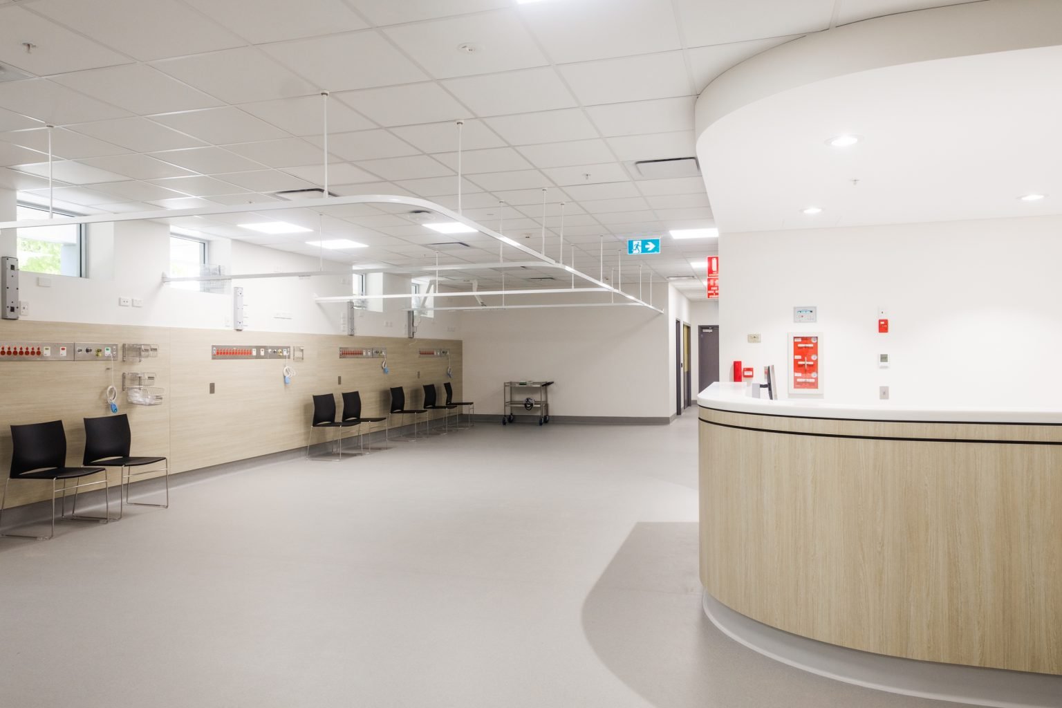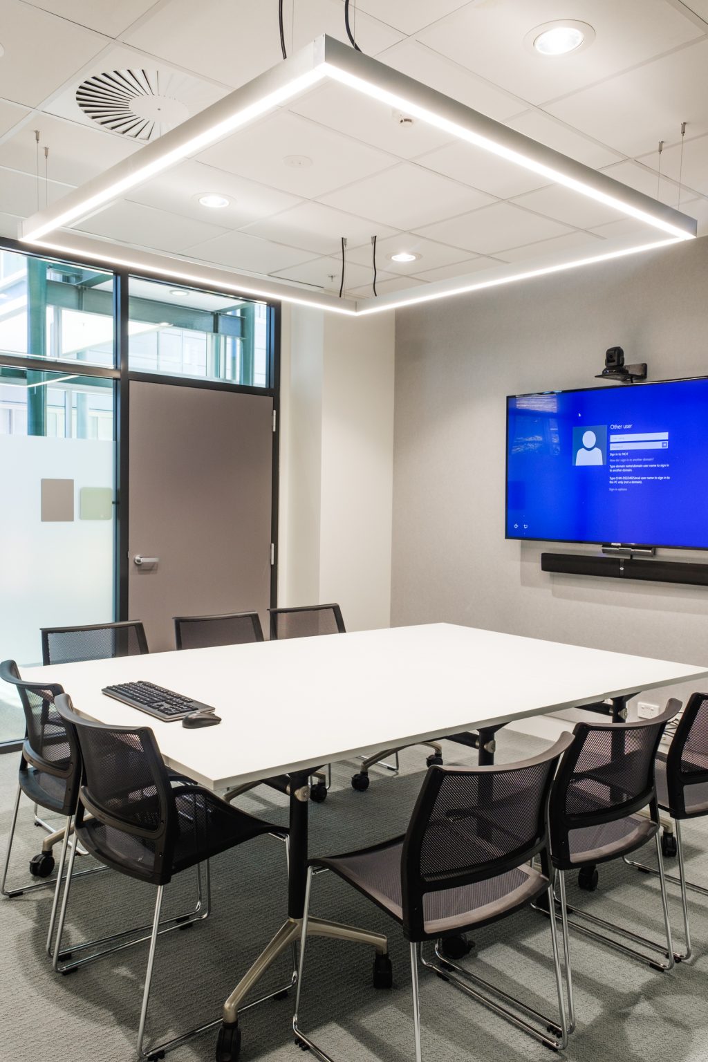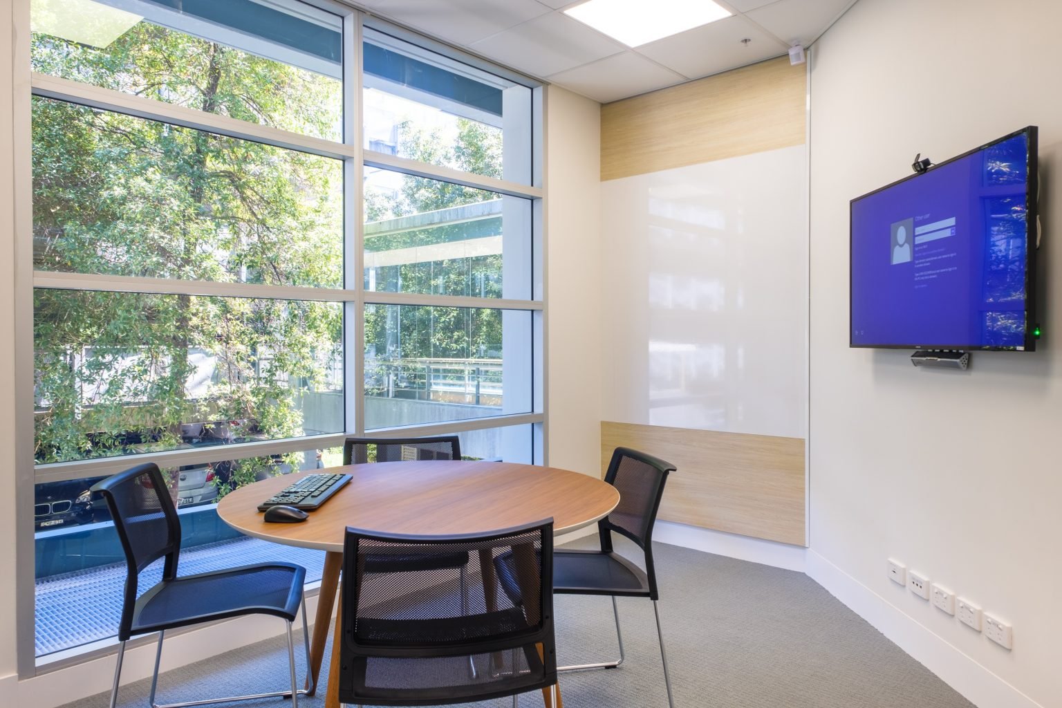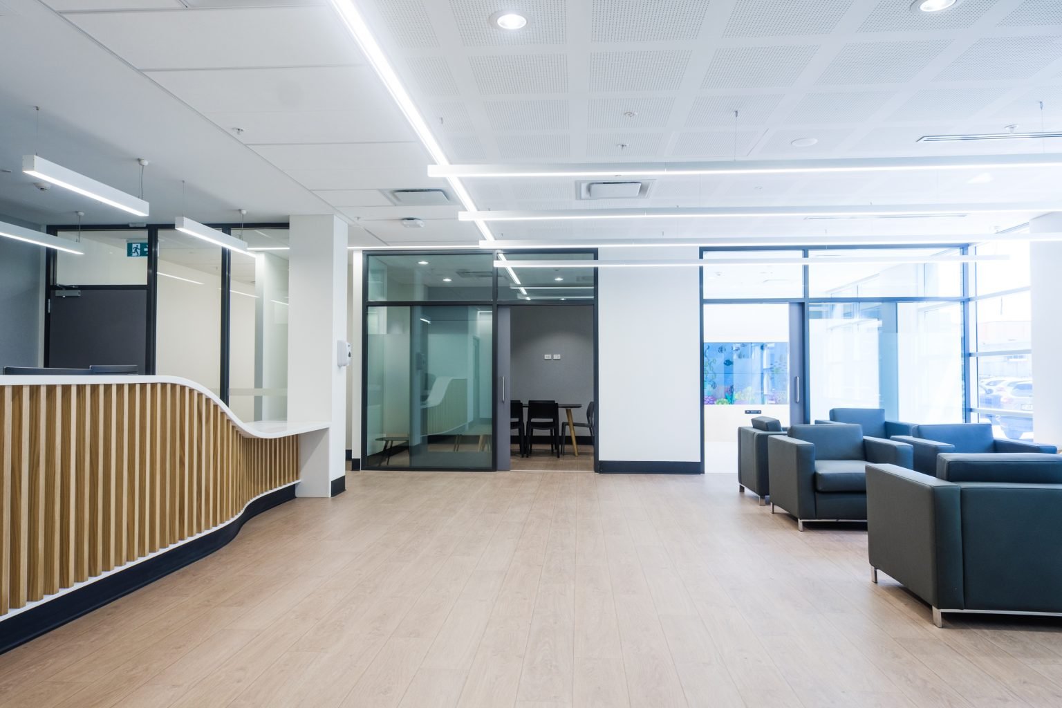FDC have completed numerous fitout and refurbishment projects at Westmead Hospital (NSW). The fifth milestone was a fitout on Level 2 of the Kids Research Institute building. This refurbishment is part of the Westmead Redevelopment – a NSW Government project valued at over $1 billion.
The Kids Research Institute project included the demolition of the office on level 2, replaced by a new office and laboratory. The office fitout provides new workstations and meeting rooms for staff whilst the laboratory houses patient bays, consultation rooms and storage rooms for pathology equipment. There is also a new front entrance structure and back infill section that extends the floor plate.
FDC delivered this fitout in conjunction with Team 2 Architects, Health Infrastructure, PwC and Northrop.
Read more: westmeadproject.health.nsw.gov.au/projects/completed-projects/kids-research-institute-stage-1
Project Features
- Laboratory and office fitout
- Patient bays
- Consultation rooms
- Pathology equipment storage
- New open-plan office areas
