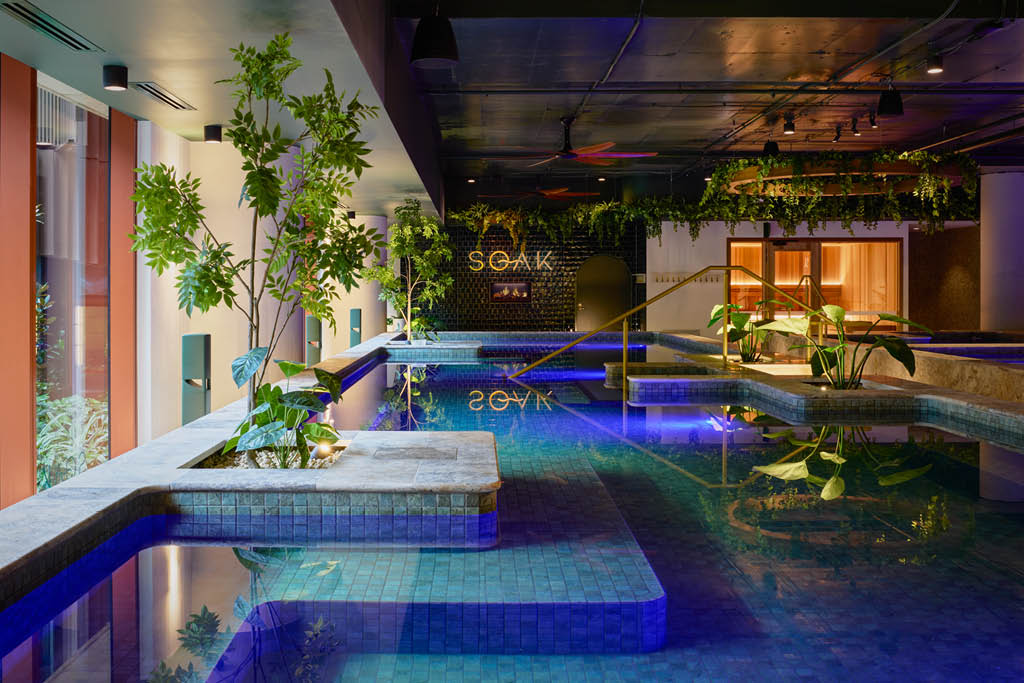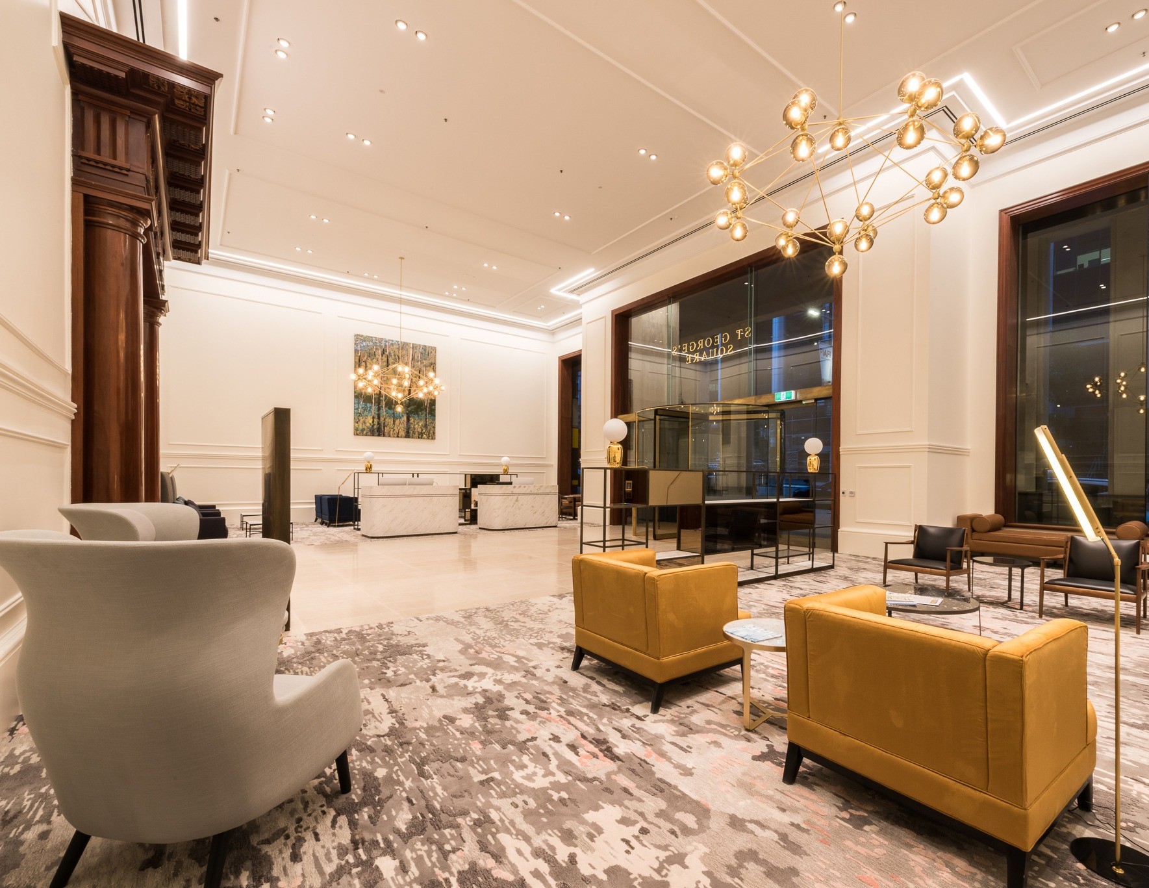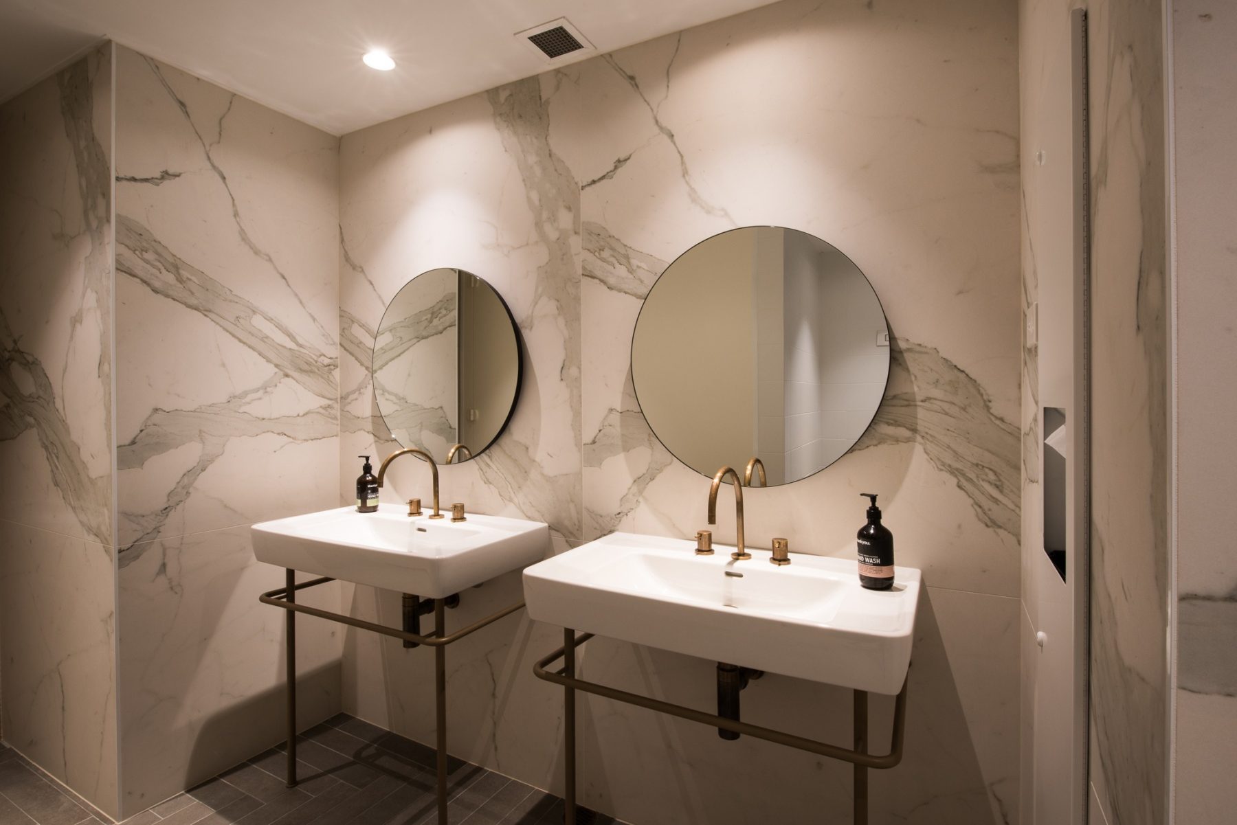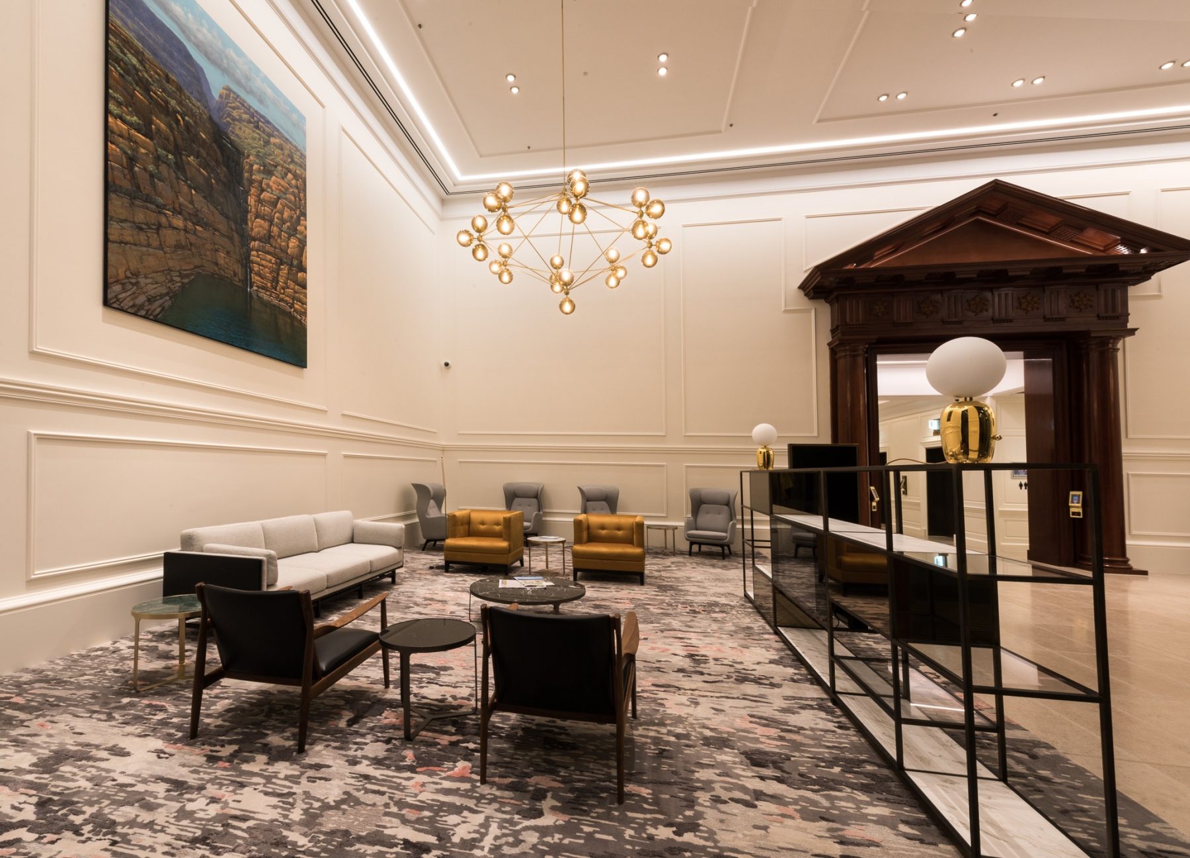
1 / 3
225 St Georges Terrace, Perth, WA

FDC were engaged to complete a full lobby upgrade to 225 St Georges Terrace, Perth.
The project included new revolving doors and façades to the front and rear building entry statements, a new concierge and ground floor lobby area, refurbished café and dining area, a full refurbishment to the ground floor amenities and upgrades to the lift lobbies to the ground floor and levels 5, 10 & 11.
The unique timber archways were to be retained as part of the building’s original design whilst invigorating the space with a new modern Art Deco inspired look.
The feature pendant lights were shipped from the US fully assembled, the feature carpet in the lobby was custom designed and shipped from Italy for the project. Tying the whole look together was the custom designed concierge desks and loose furniture items.
FDC faced key challenges on this heavily staged project as the building is fully tenanted and all access and egress points were required to be maintained during the 16 week project.
The project was completed for our client Charter Hall in collaboration with designers Woods Bagot and building manager Knight Frank with a very successful outcome.
Project Features


1 / 3