
1 / 8
1 James Schofield Dr, Adelaide Airport, SA
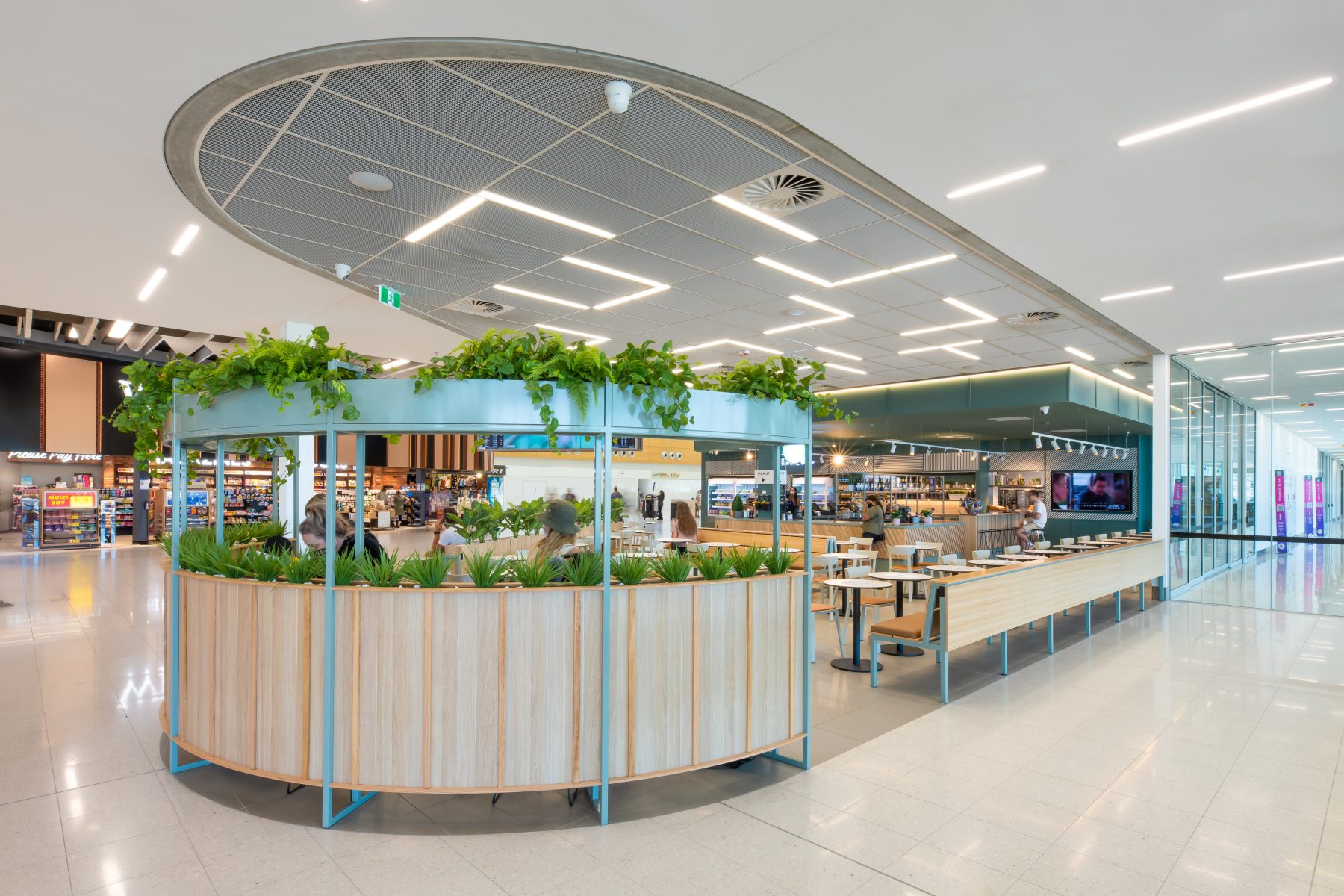
FDC (SA) recently completed the fitout of SOHO Cafe and The Pantry, located within the new terminal extension of Adelaide Airport. The new spaces accompany our recently delivered Coopers Alehouse development, which together culminate in a vibrant and diverse terminal environment.
The Pantry exudes a modern and relaxed ambience. It features a warm green colour palette throughout, accented with light timber panelling and tiles, and custom LED lighting.
The SOHO Cafe features custom dark timber joinery and seating for patrons. This is contrasted by a cream brick wall and and a ‘brick look’ tiled floor to match. The elegant stone bench top, and black features throughout allow for a sophisticated, sleek aesthetic. The Cafe also includes a back of house kitchen with new stainless steel benches and storage/equipment for food preparation.
Project Features:
Congratulations to FDC (SA) on completion of this multi-faceted project, delivered in collaboration with Initial Cap Projects, BESTEC and ZWEI Interior Architects.
Photography Dan Trimboli (Trim Photography)
FDC (SA) recently completed the fitout of SOHO Cafe and The Pantry, located within the new terminal extension of Adelaide Airport. The new spaces accompany our recently delivered Coopers Alehouse development, which together culminate in a vibrant and diverse terminal environment.
The Pantry exudes a modern and relaxed ambience. It features a warm green colour palette throughout, accented with light timber panelling and tiles, and custom LED lighting.
The SOHO Cafe features custom dark timber joinery and seating for patrons. This is contrasted by a cream brick wall and and a ‘brick look’ tiled floor to match. The elegant stone bench top, and black features throughout allow for a sophisticated, sleek aesthetic. The Cafe also includes a back of house kitchen with new stainless steel benches and storage/equipment for food preparation.
Project Features:
Congratulations to FDC (SA) on completion of this multi-faceted project, delivered in collaboration with Initial Cap Projects, BESTEC and ZWEI Interior Architects.
Photography Dan Trimboli (Trim Photography)
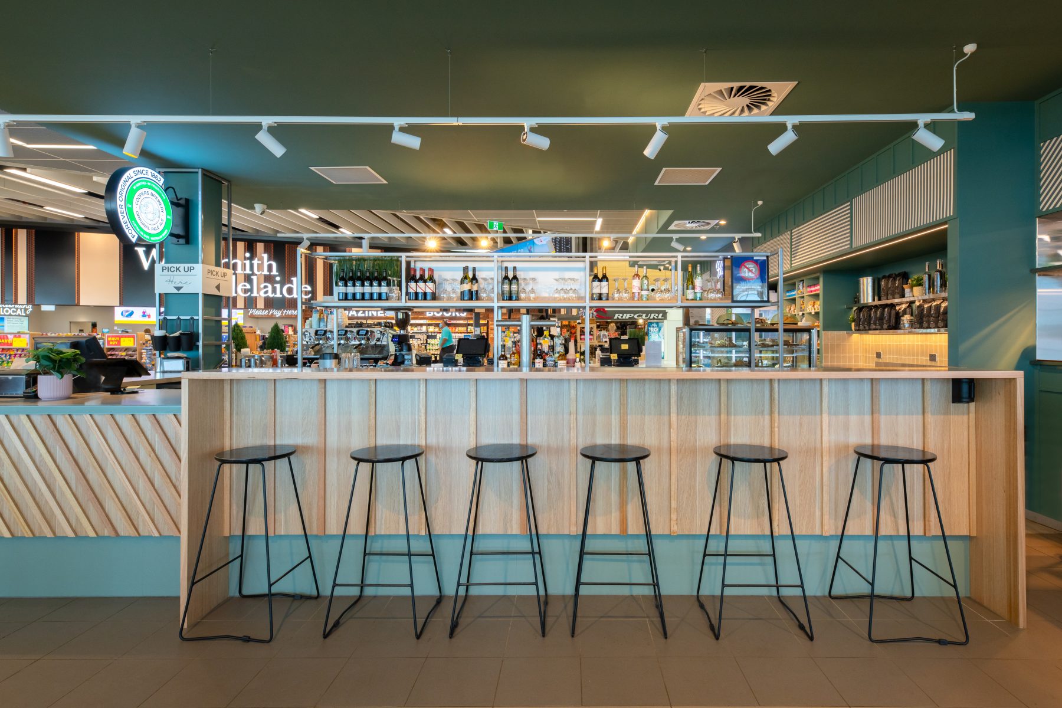
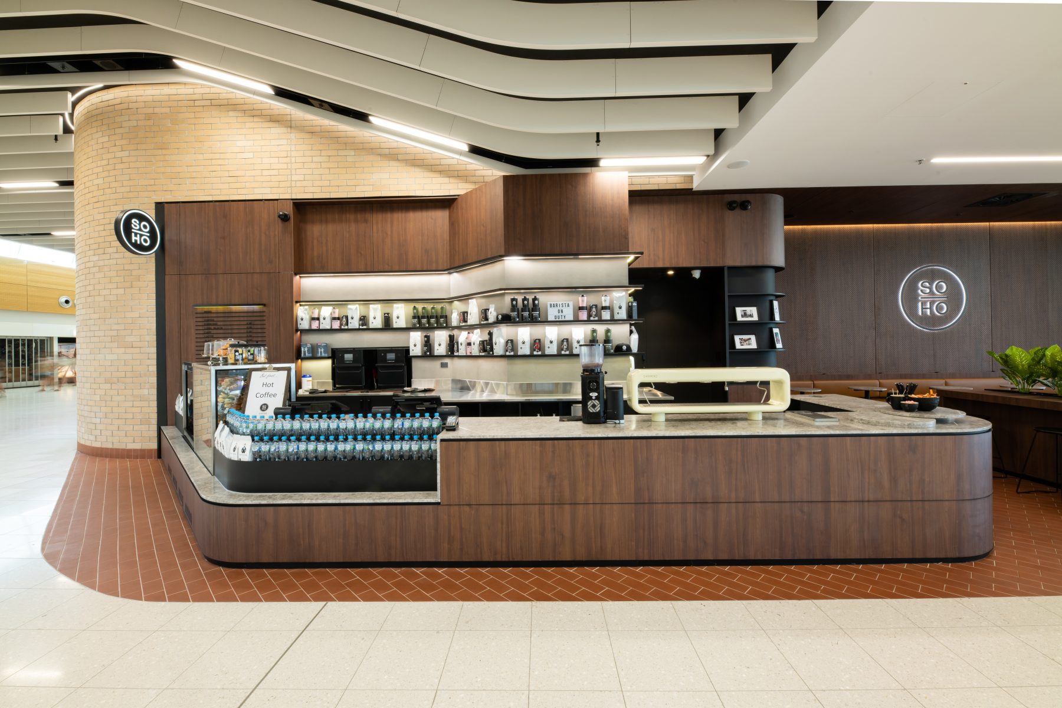
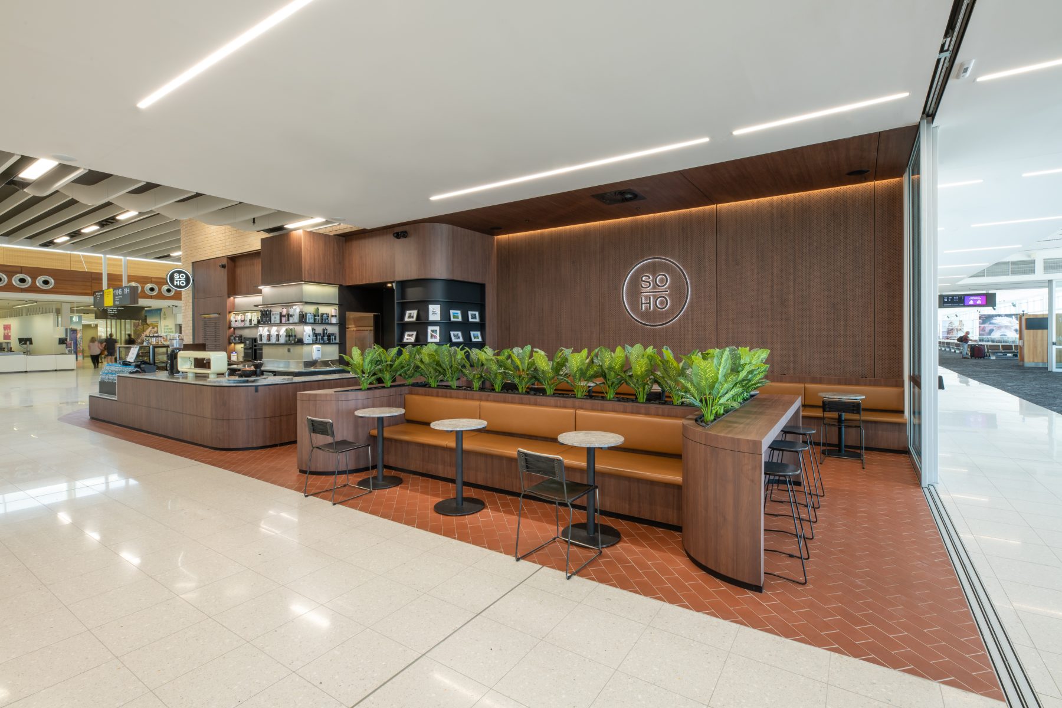
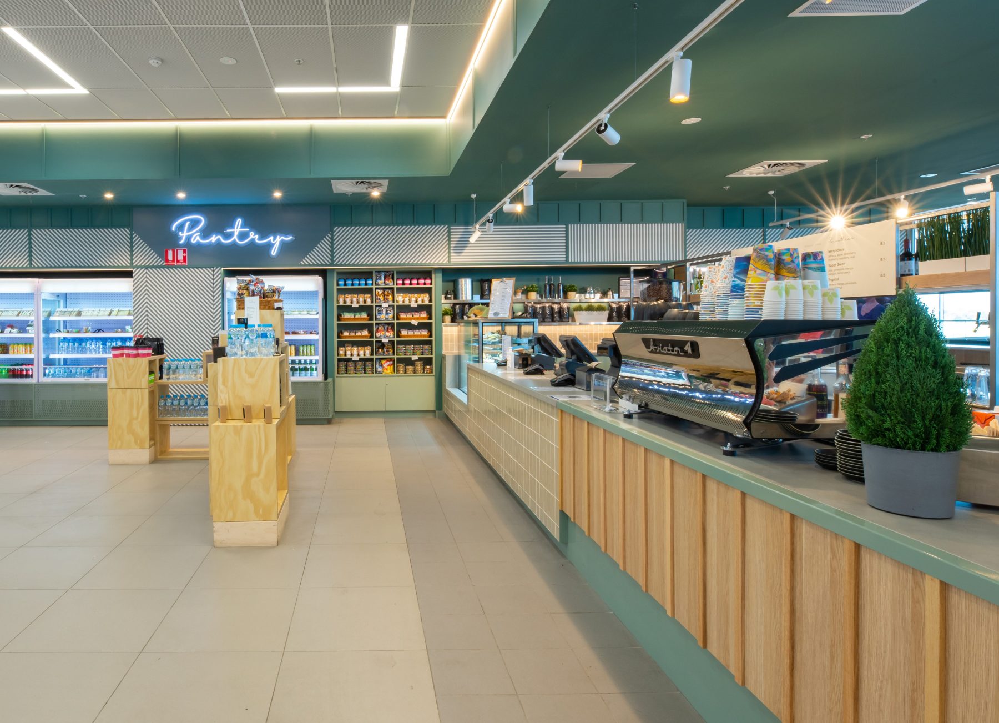
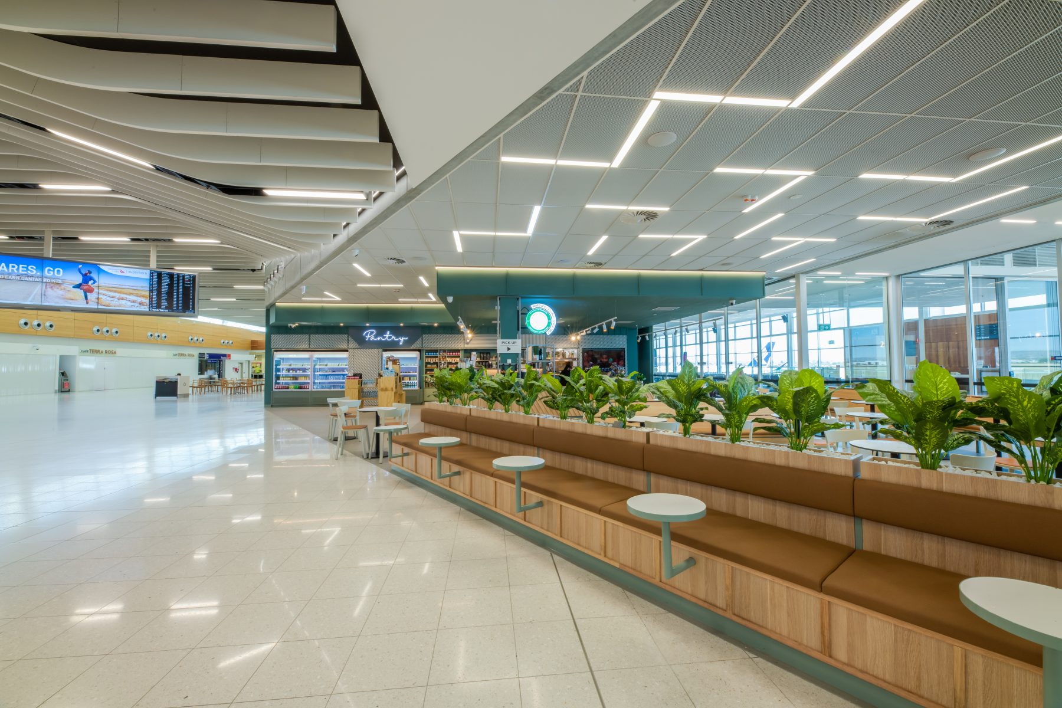
1 / 8