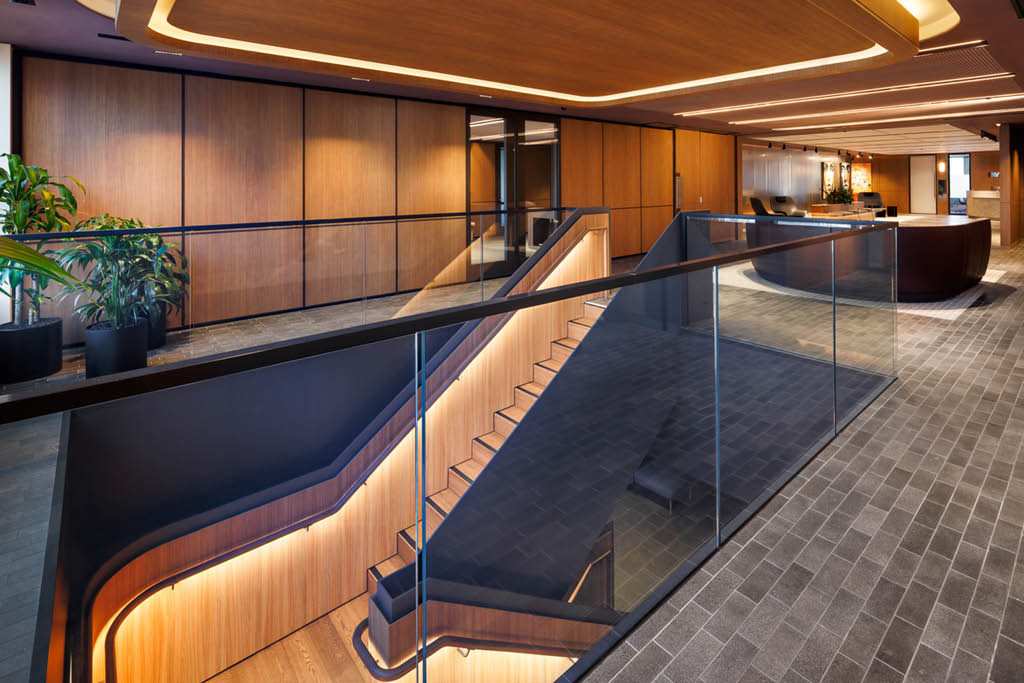
1 / 9
68 Northbourne Avenue, Canberra City , ACT
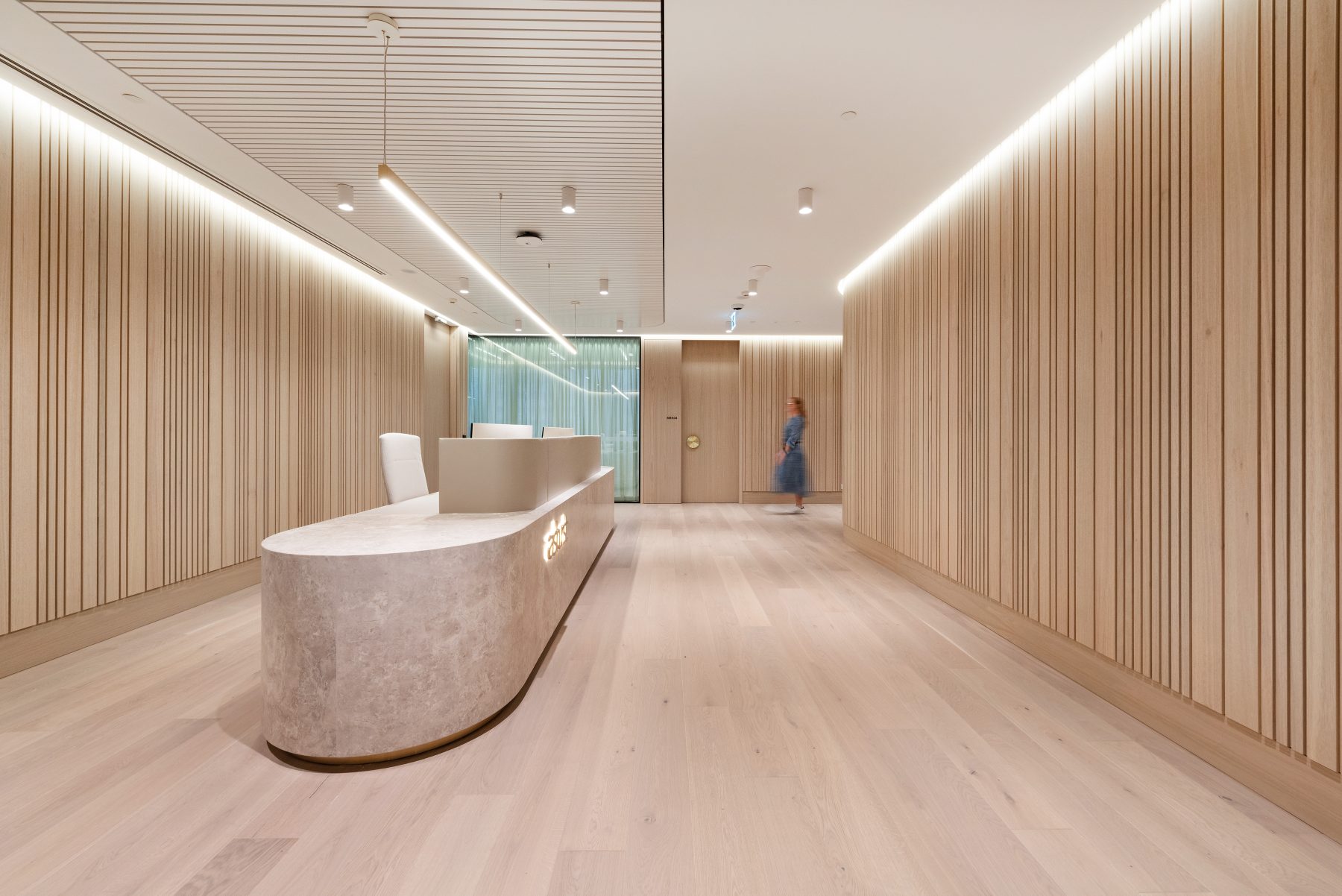
FDC’s second fitout for Ashurst (Canberra) displays a subtle yet remarkable attention to detail. Having delivered Ashurst’s Melbourne office in 2021, we’re delighted to be continuing this relationship.
Located in Canberra’s CQ1 building, the 1080sqm fitout is drenched in a serene colour palette, which is bordered by the signature glow of the space’s skirted ceiling lights.
This palette is accentuated timber veneer panelling and joinery, which serves as a motif throughout the build.
With a space as spectacular as the view, the fitout is framed by floor to ceiling glass façades, which offer uninterrupted views of Parliament house and Lake Burley Griffin.
The stone reception and splashbacks are comprised of ‘Grigio Orsoal Marble’, a highly sought after natural stone characterised by its innate flexibility and versatility, displayed in the curvature of the stone throughout the build. The marble’s cool-gray tones give it a cloud-like appearance, making for a complimentary addition to the serene aesthetic of the space.
Technical features:
Also unique to the space are the exemplary acoustic standards, for which a sophisticated double-glazing system was specified. The Optima double glazed structure offers maximum acoustic performance despite its slimline appearance, the acoustic performance of glazed doors also meet that of the partitions themselves which is a big step forward in glass partitioning systems.
Congratulations to FDC ACT on this outstanding delivery, and thank you to our project partners.
Linear Design & Construct
Norman Disney & Young
Slattery
BCA Certifiers Pty Ltd
INDESCO
Ashurst
Grant Hobson Consulting
Photography by Kasey Funnell
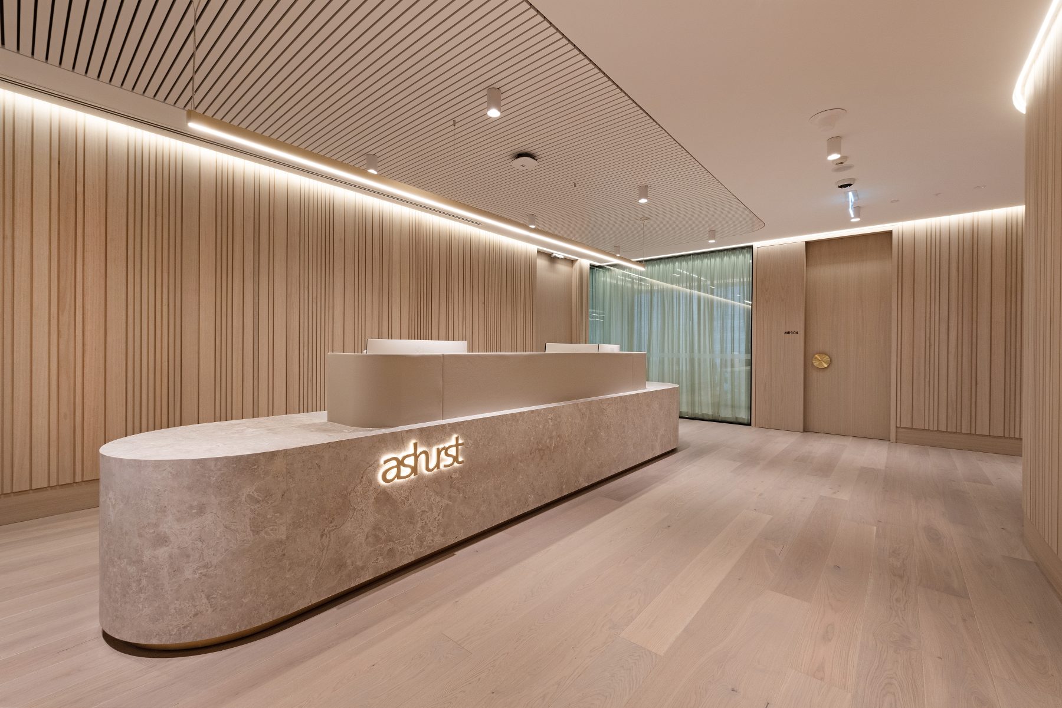
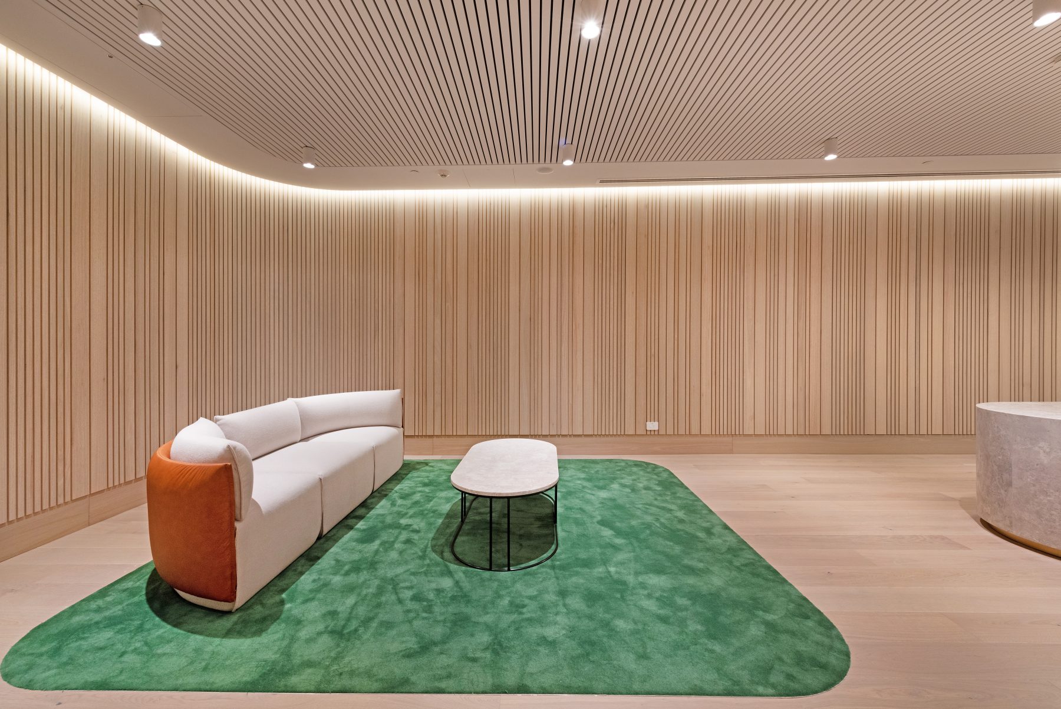
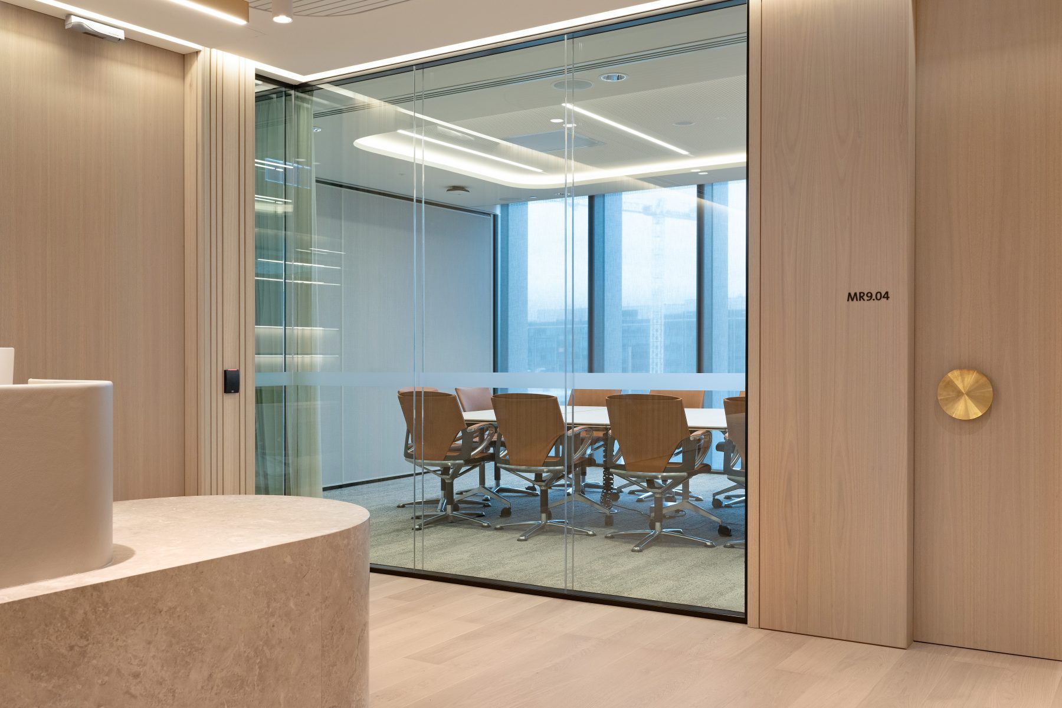
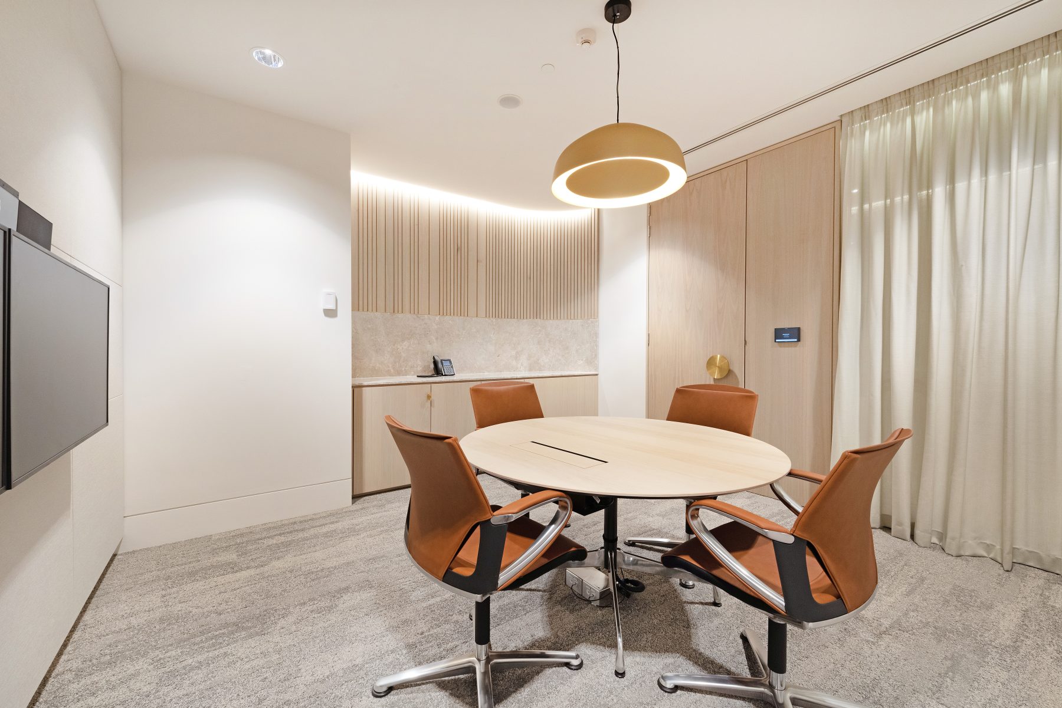
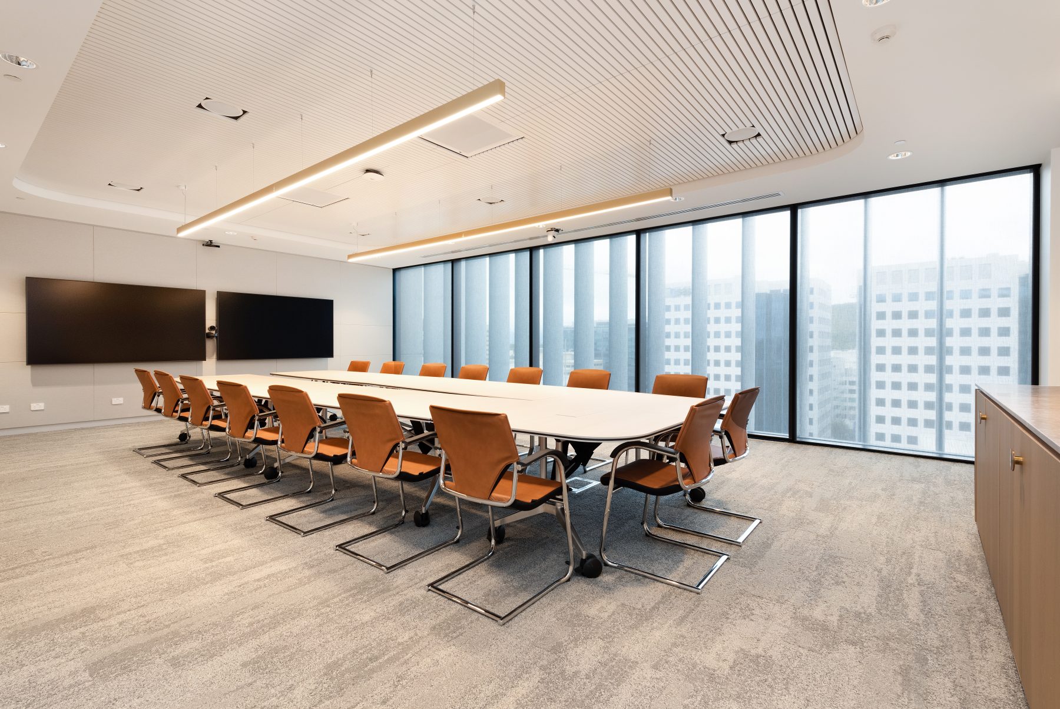
| 2022 | Winner, MBA (ACT), Commercial or Retail Fitout, Refurbishment or Alteration, $1M - $5M |
1 / 9