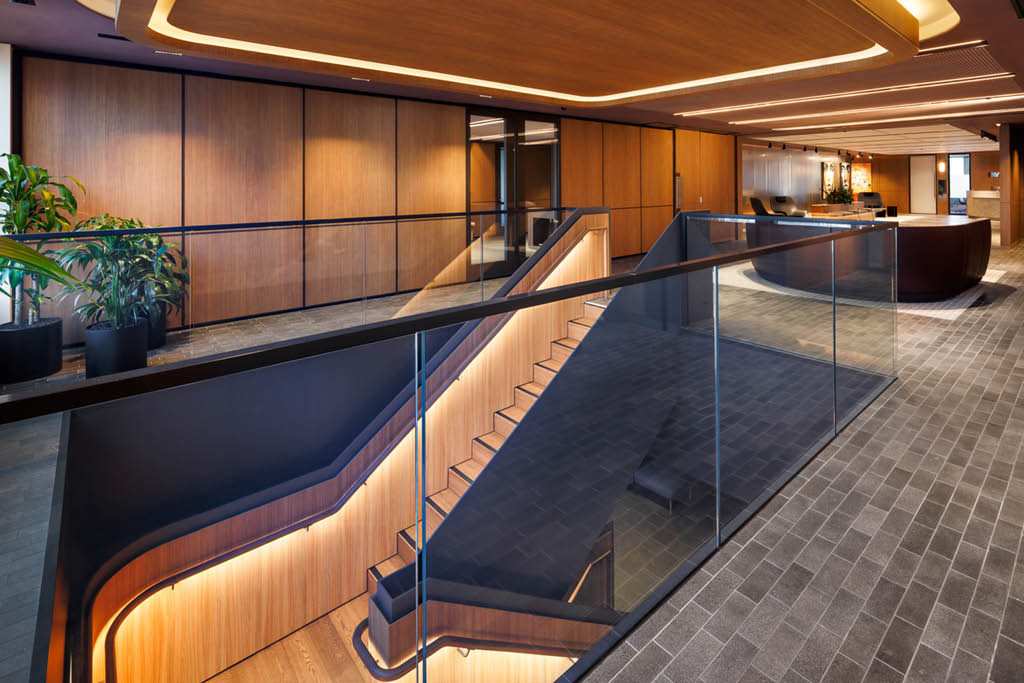
1 / 8
Level 26, 477 Pitt Street, NSW
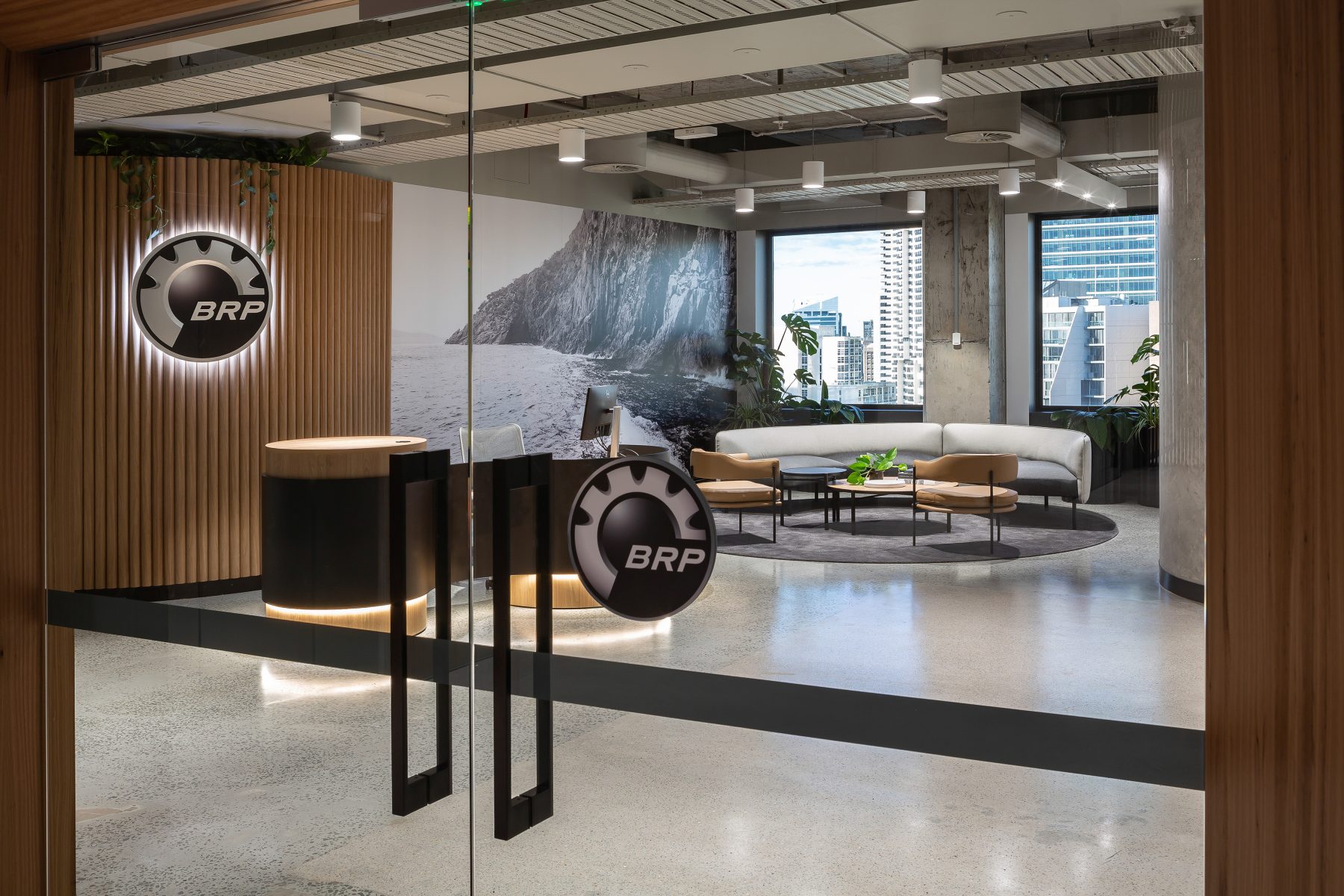
FDC were engaged by BRP to find a new space for their Australian offices, design a fitout to their brief that suited the new space, as well as procure and deliver the project.
BRP is a world leader in innovative ways to move – on snow, water, asphalt and dirt – even in the air. From snowmobiles to watercrafts, karts and recreational aircraft, BRP has been reimagining the way you access your world since 2003.
FDC proposed BRP look at moving to a building where we have worked on over 20 of the floors. Level 26 is a 1,000sqm floorplate that offers panoramic views of Sydney.
The FDC design team formulated concepts and finish and sample boards suited to the BRP brand, while respecting their needs and the space available.
The main reception is inside the tenancy through the glass doors of the newly refurbished lift lobby. The main boardroom, meeting rooms, kitchen and breakout spaces are strategically positioned as they offer the most impactful views on the floor. The 44 workstations are located on the opposite side and link to collaboration spaces, meeting and phone booths and offices. The main reception floor and walkway that wraps the core is polished concrete which seamlessly transitions onto carpet tile and feature rugs.
The joinery is completely bespoke in its design and emulates the clients overall brand. There is no double around who this fitout is designed for. This office is BRP’s largest off-road engine.
From site selection, to designing the space, selecting furnishings and finishes, right through to delivery and handover, FDC worked hand in hand with BRP to ensure the best possible project outcome. Thank you to our project partners:
BRP
Generate Property Group
Aston Consulting Group
TTW Engineers
Photography: Anthony Fretwell
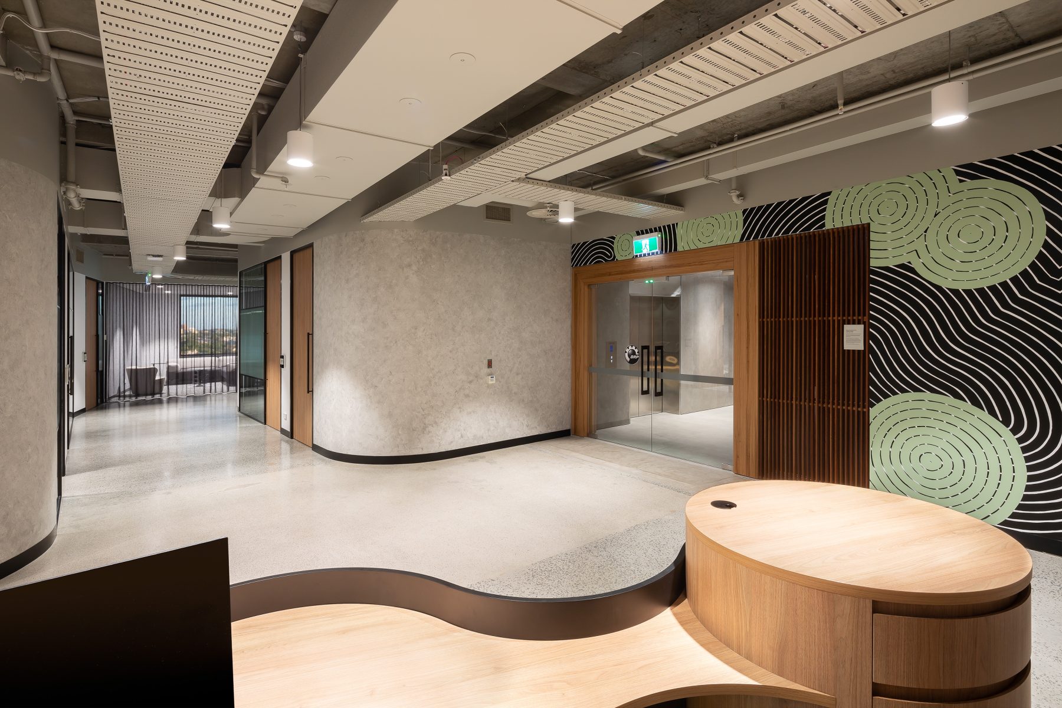
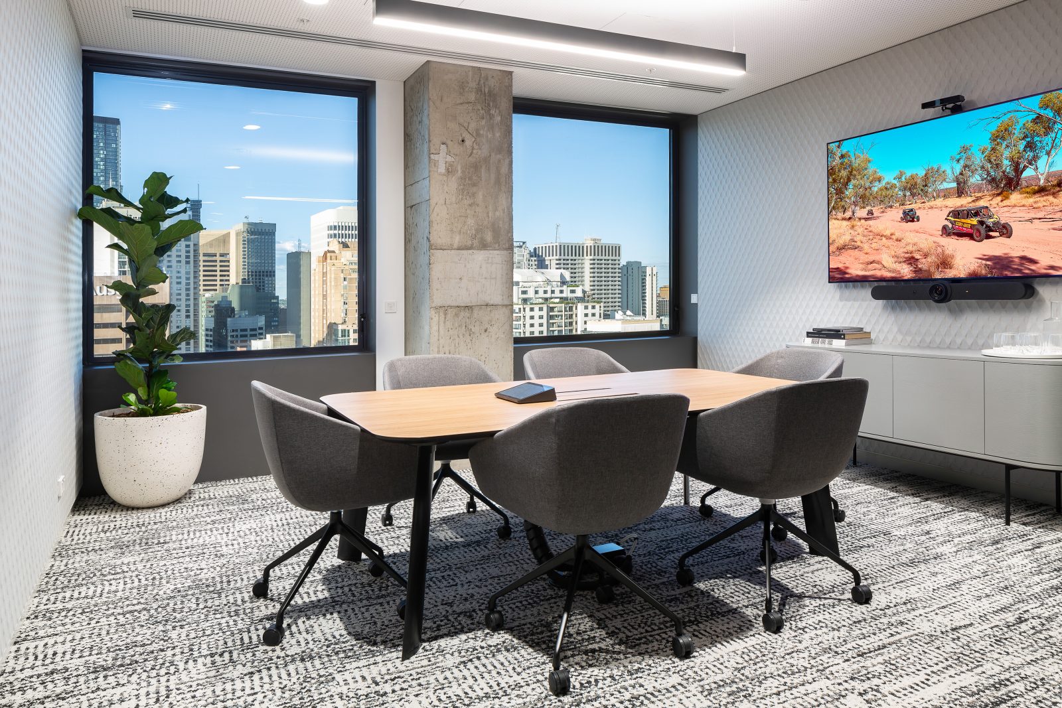
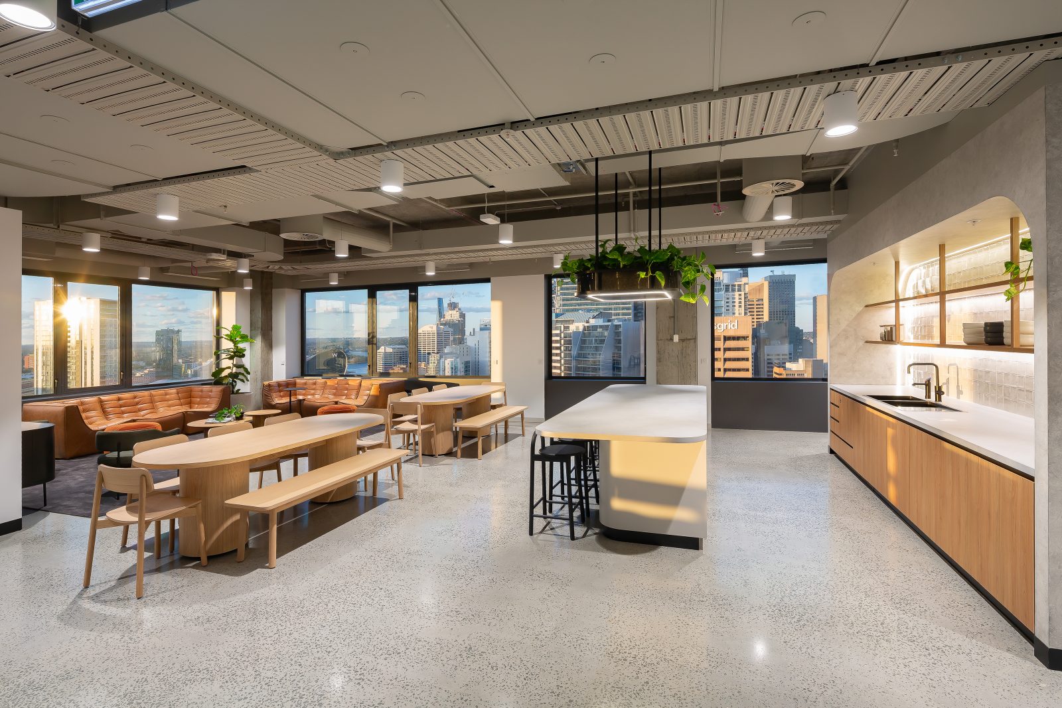
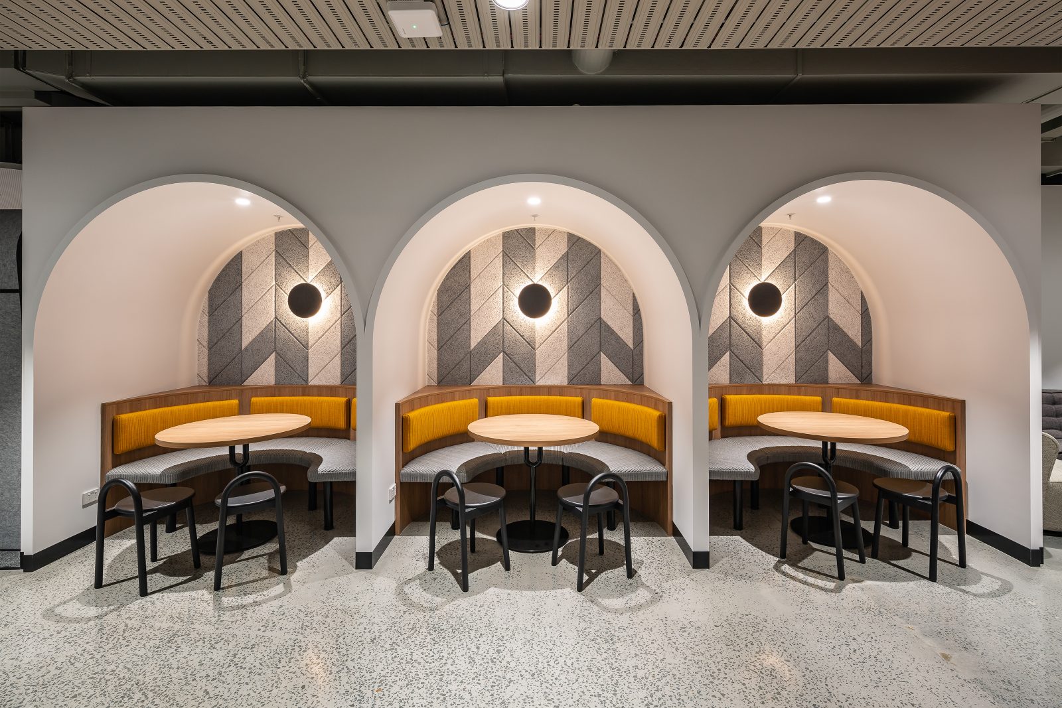
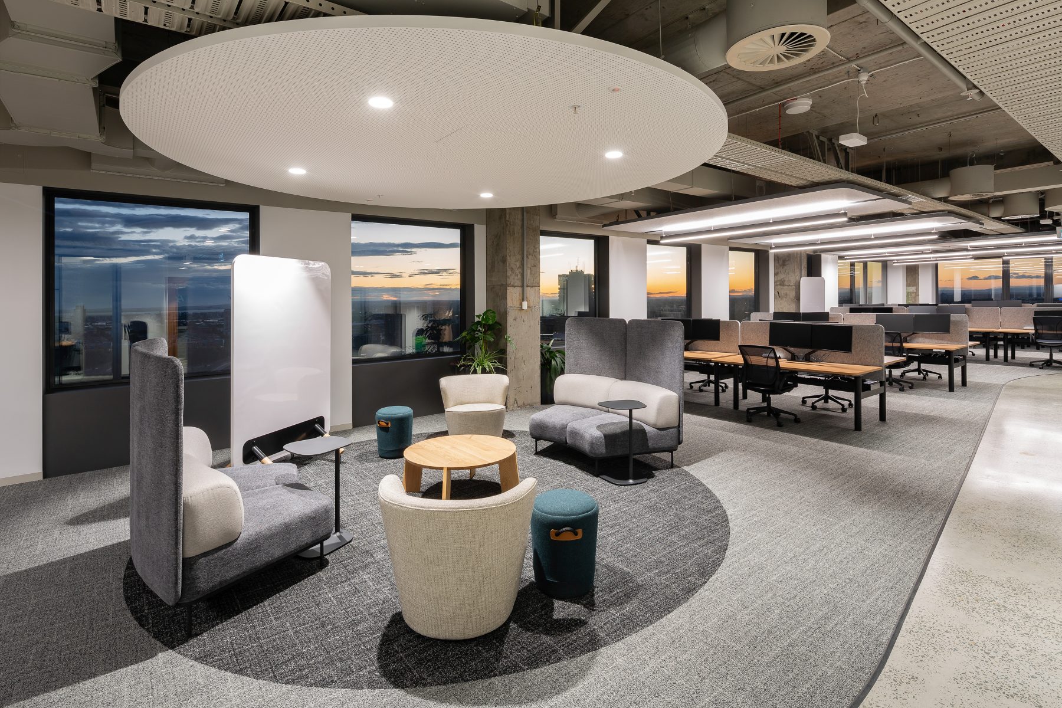
1 / 8