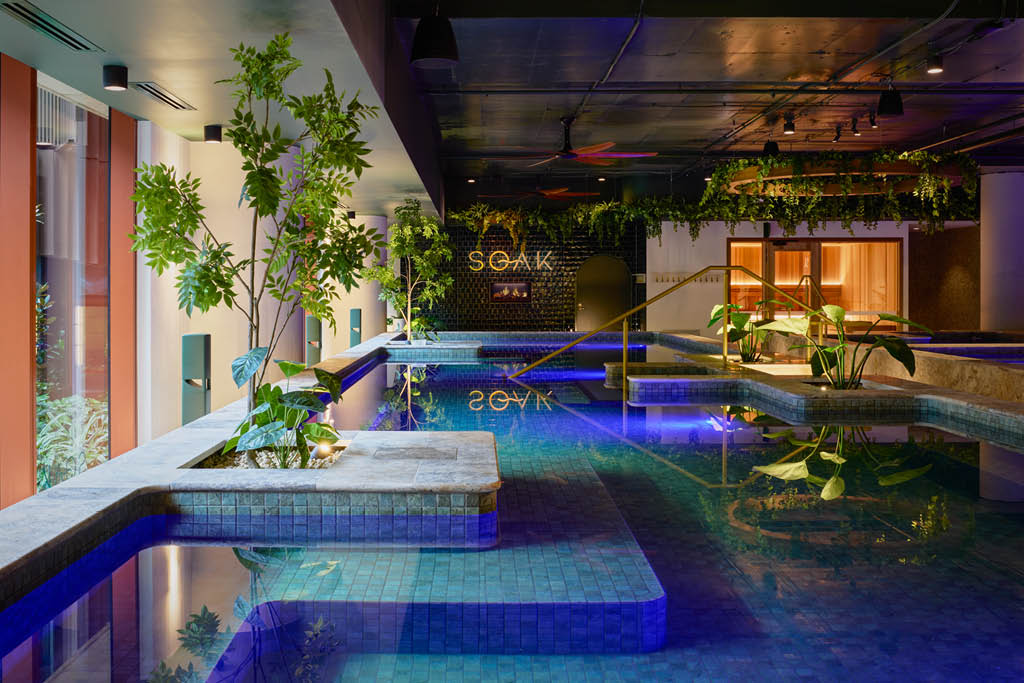
1 / 8
Marsden Park, NSW
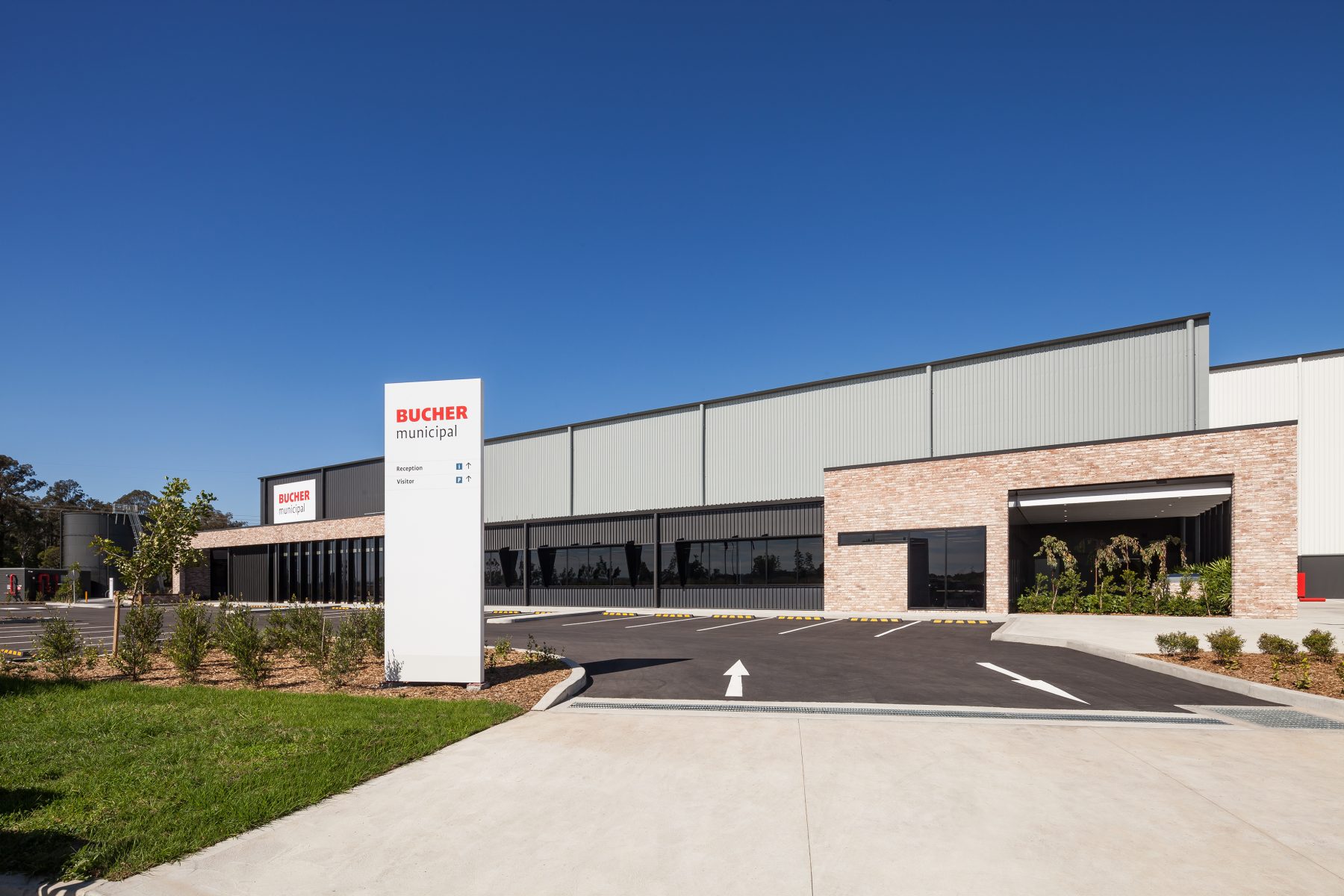
The Bucher Municipal Project, delivered by FDC in April 2020, involved the design and construction of a 6500sqm specialised truck fitout and maintenance warehouse, accompanied by a high-end 700sqm office.
The remainder of the 18,910sqm site consisted of hardstands, carpark and landscaping.
This specialised warehouse and high-end office offers an aesthetic appeal to modern industrial architecture.
The façade of the office was constructed of feature finish materials, including San Selmo Reclaimed Brickwork, Solid Aluminium Cladding, Long-line Cladding and Full-height Glazed sections.
Key façade features included the eye-brow detail over glazed sections, and unique front entry with gap in the façade roof, allowing trees to grow through and pop out over the top of the brickwork.
The office layout creates an inviting atmosphere for Bucher staff to enjoy, with multiple kitchens and lunchroom space, outdoor recreation area with integrated landscaping and BBQ, and additional double-storey warehouse amenities.
The warehouse was designed to suit flow the day-to-day operations of the Bucher facility and staff.
The design was based on the planned activities of two previously separate entities of the business.
The business was previously separated into two sectors: Parts Warehouse and Assembly Area. This facility combined the needs and requirements of the two business sectors to create a unified environment.
Key internal warehouse features included the installation of overhead gantry cranes and associated complex steel design, the entirety of the southern face consisted of 9.5m wide roller shutter doors, and drive-thru truck wash bay on the western side.
The external elements of the construction include an innovative stormwater solution which combines the underground rainwater tank and OSD tank, a 2.5m high precast acoustic wall, stretching for 90m across the southern boundary and large inter-allotment drainage connecting into adjacent swale.
The site also houses its own fire infrastructure services including fire sprinkler tank and associated pump room.
For the finishing touches, a splash of ‘Bucher Red’ colour on the site elements such as the bollards, downpipe protectors and truck wheel-stops, accentuated the personalisation of this facility. These high-class, quality finishes both internally and externally, create an inviting appeal and positive atmosphere for the Bucher employees.
FDC were proud to deliver this facility to the high satisfaction of both our client, Sydney Business Park, and the building occupants, Bucher.
Project consultants: Nettleton Tribe (architects) and Northrop (civil and structural engineers). Photography by Anthony Fretwell.
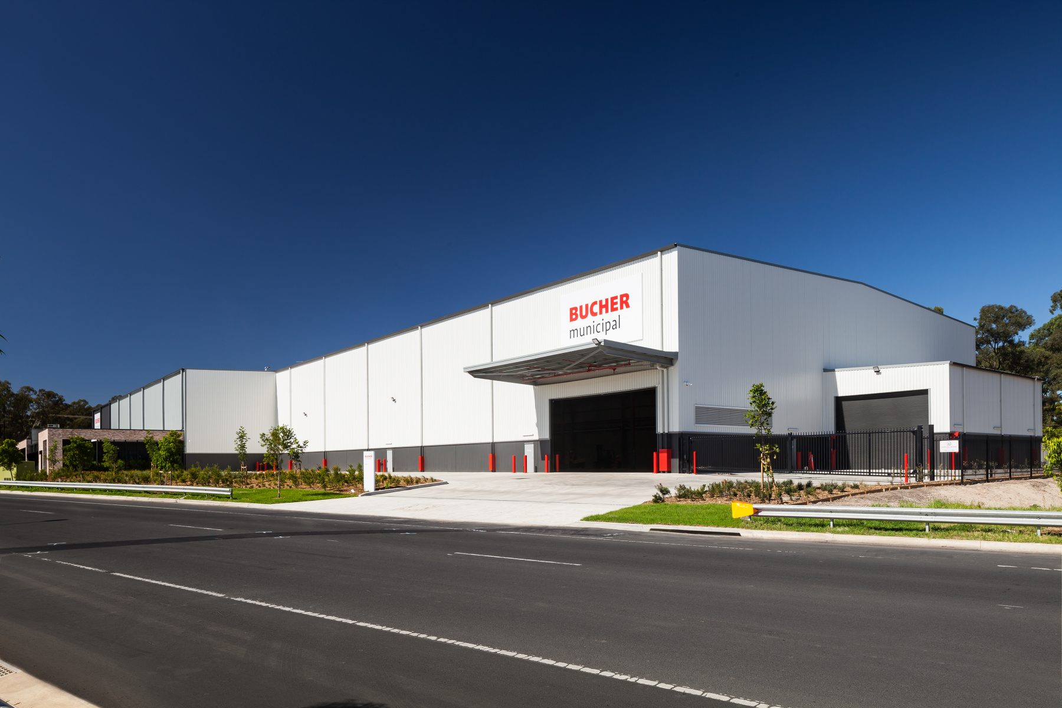
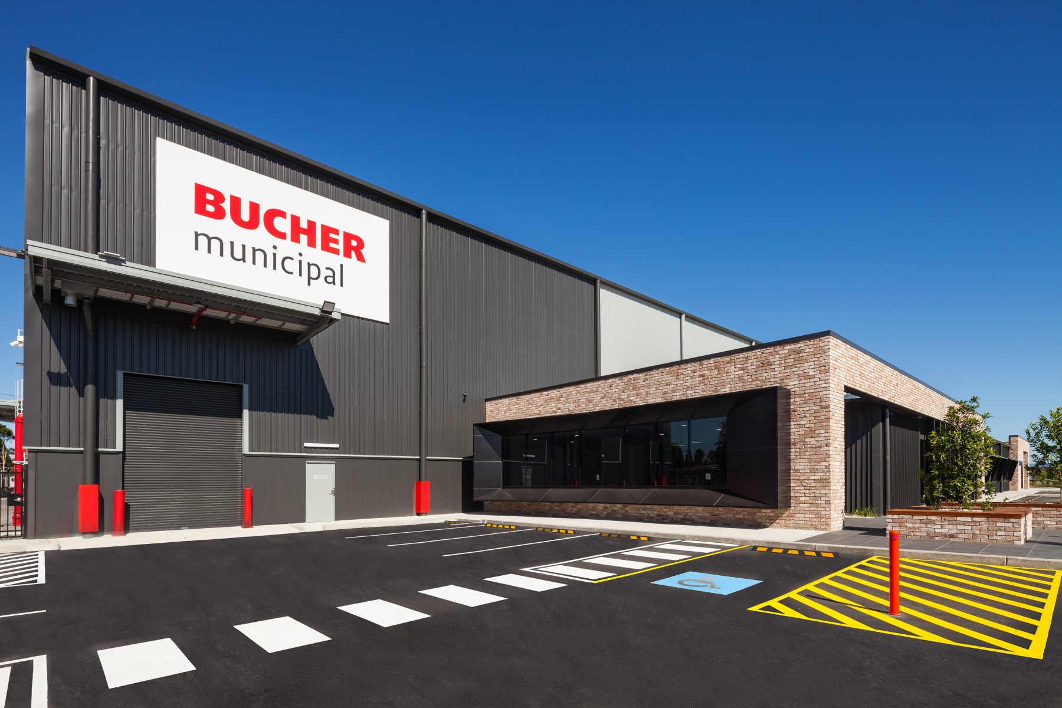
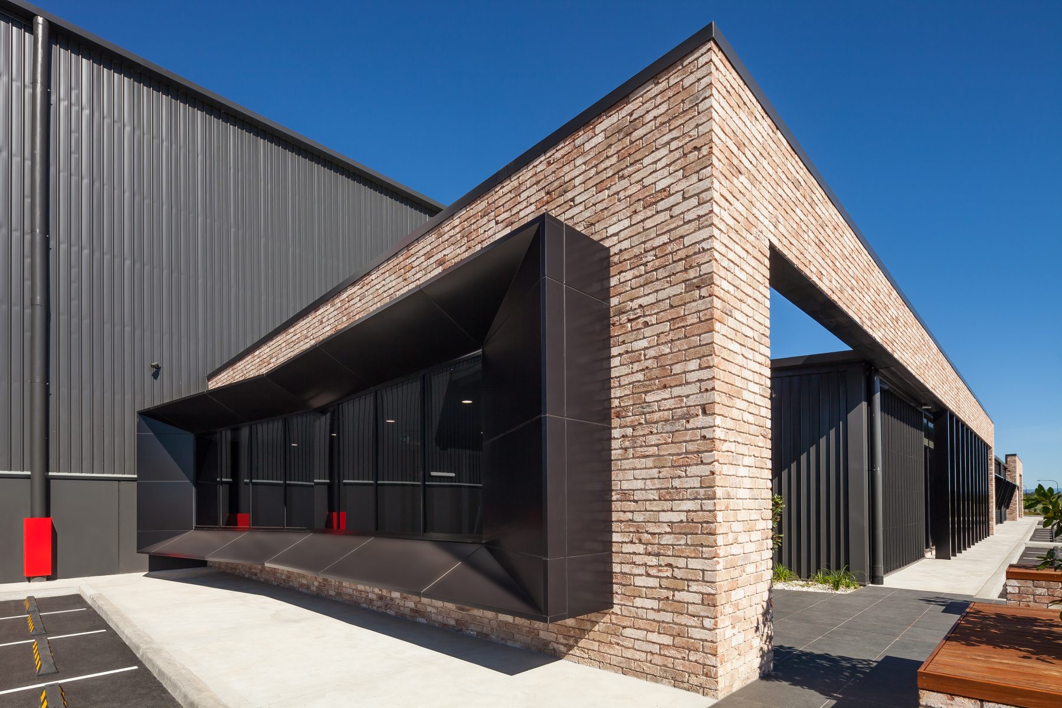
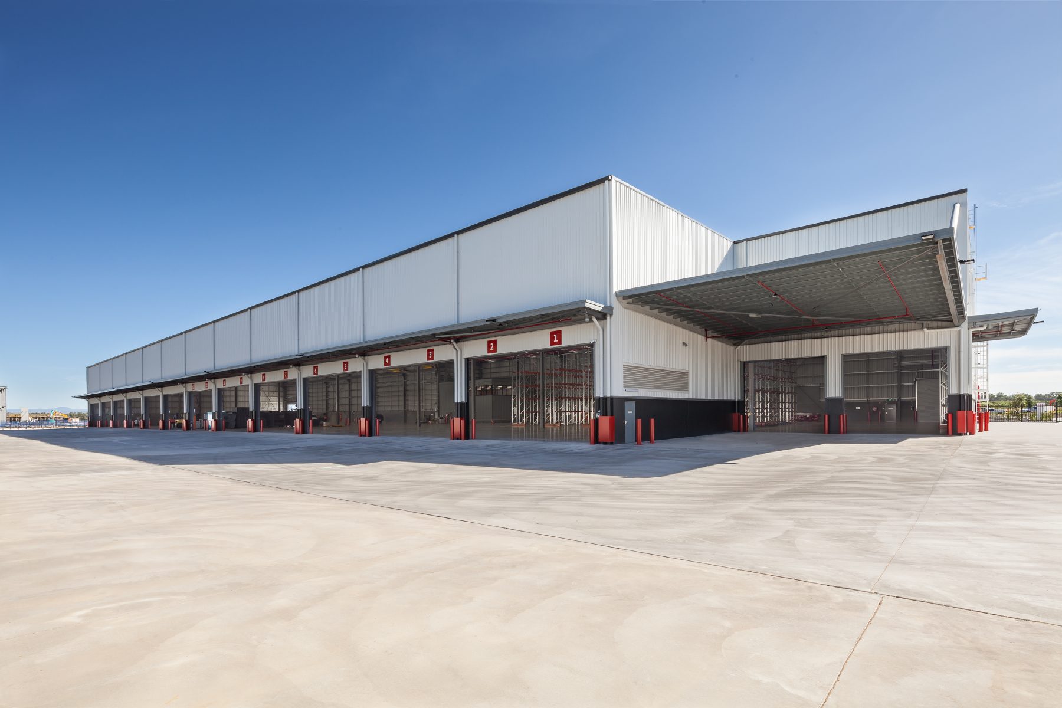
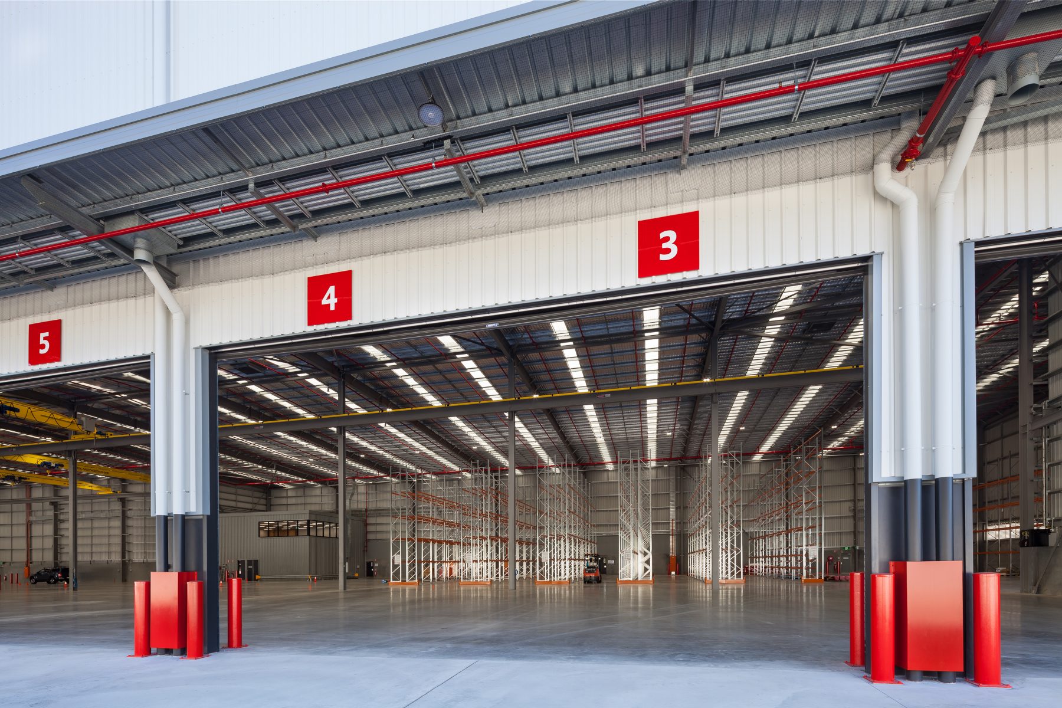
| 2020 | Winner, MBA (NSW), Industrial Buildings <$15M |
1 / 8