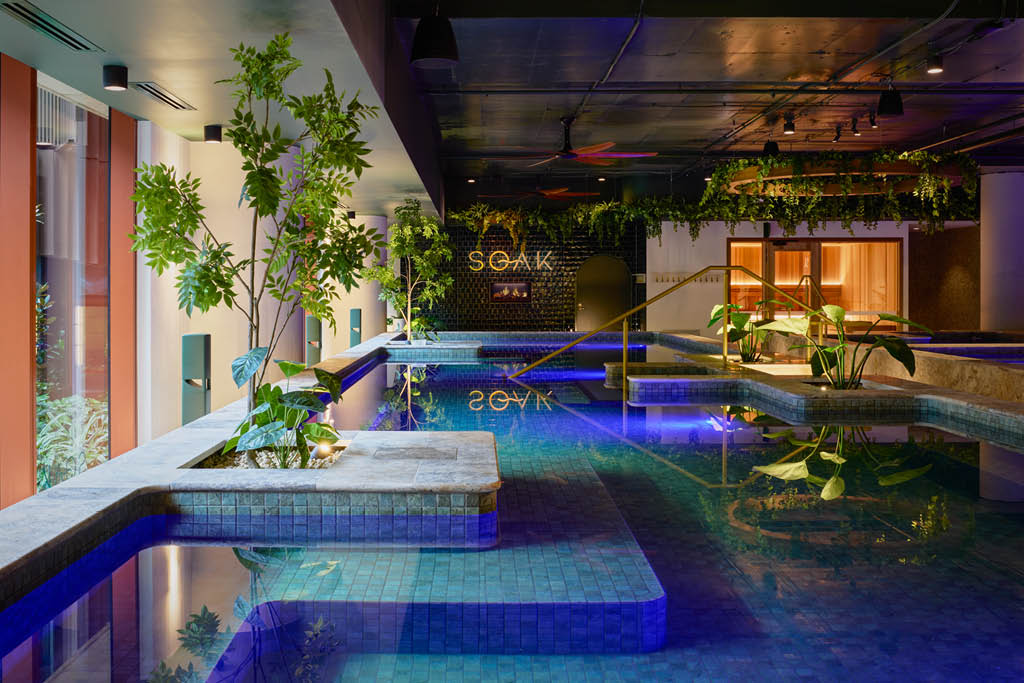
1 / 9
Level 3 & 4 12 Creek Street, QLD
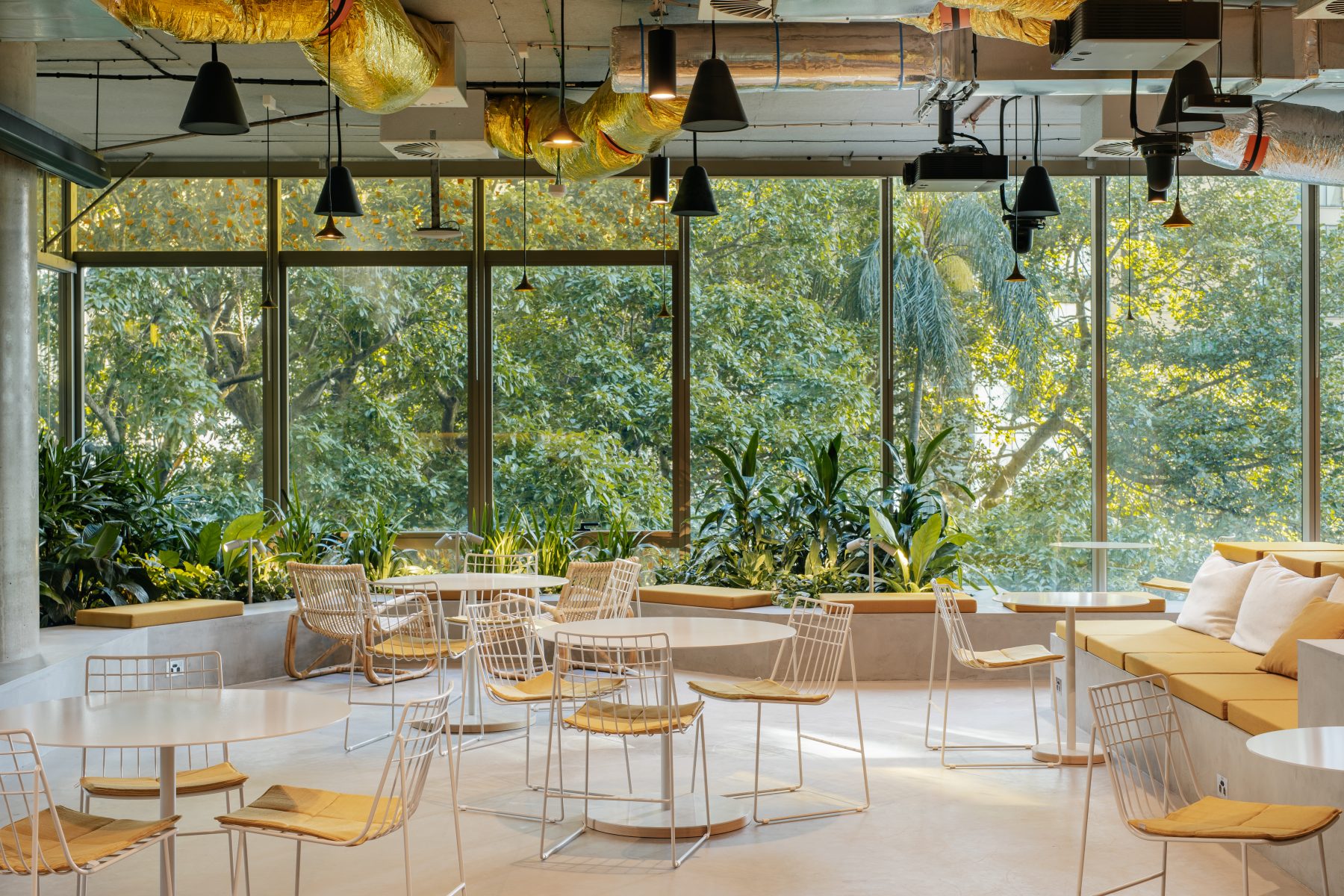
FDC (QLD) have delivered a dynamic and collaborative studio space for BVN Architects, located in the new Annex building in Brisbane.
The 950sqm space is an exemplary showcase of the hybrid working model, with an impetus on creativity and fluidity.
Designed by BVN themselves, the studio itself is a space with immense personal significance to BVN, offering a range of bespoke spaces, such as acoustically engineered pod rooms, and a pair of in-to-outdoor garden rooms which act as focal points for the greenery through-line which permeates the build as a central motif.
Further features include:
Congratulation to FDC (QLD), BVN and the entire project delivery team, which included LCI Consultants, Knisco and Acuity Project Management.
Photography by Mitch Lowe Photography.
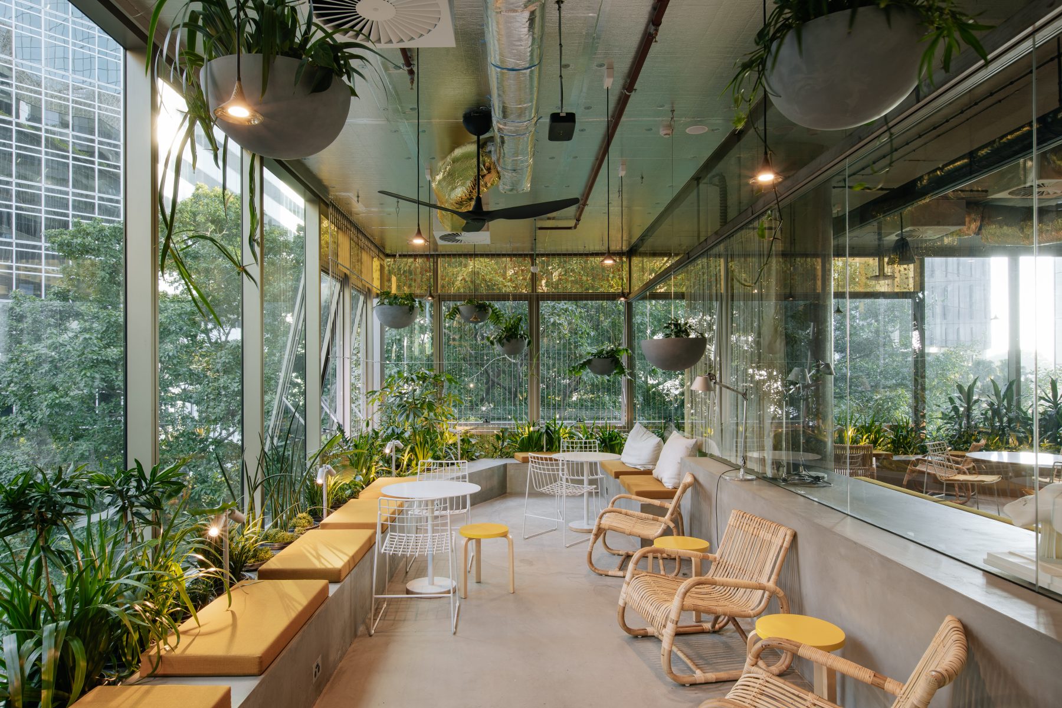
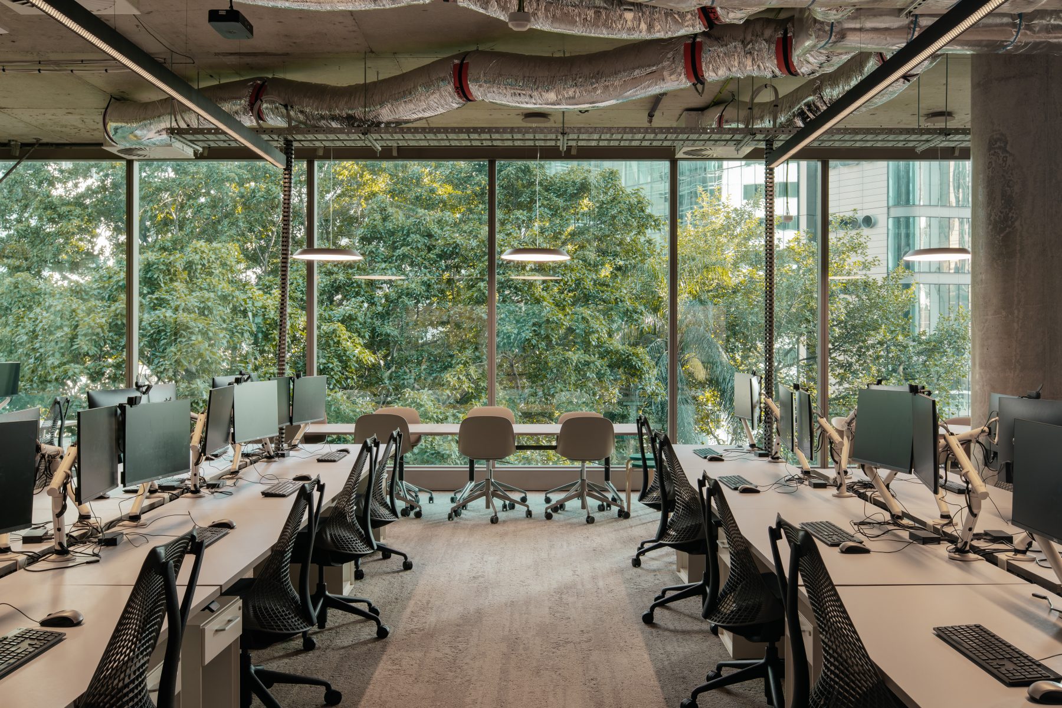
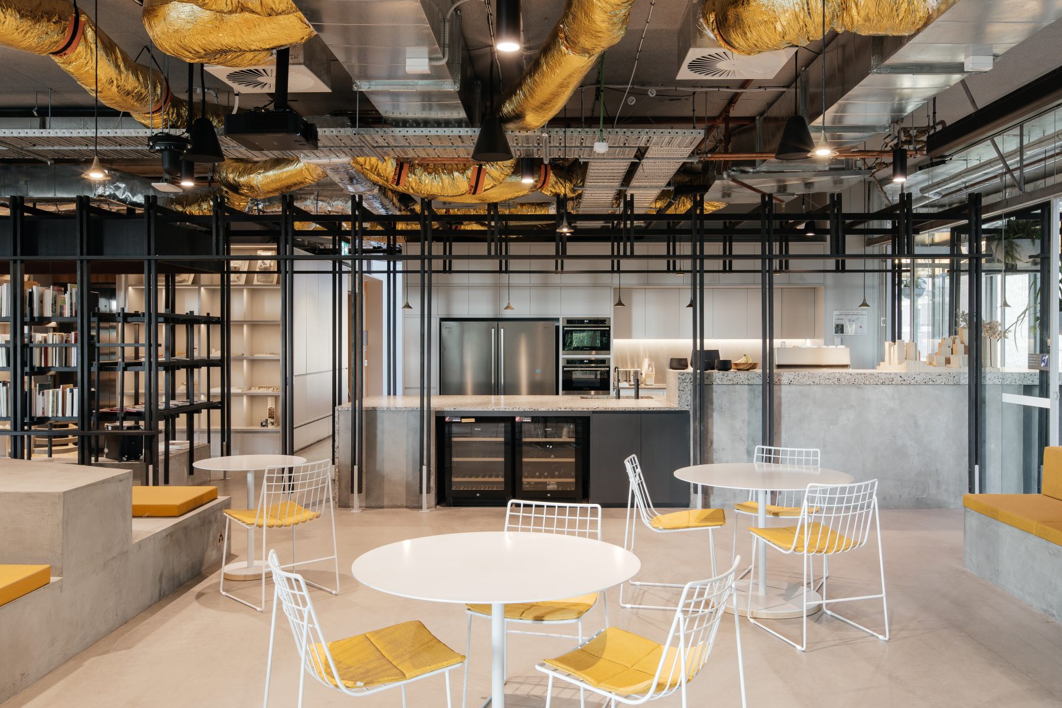
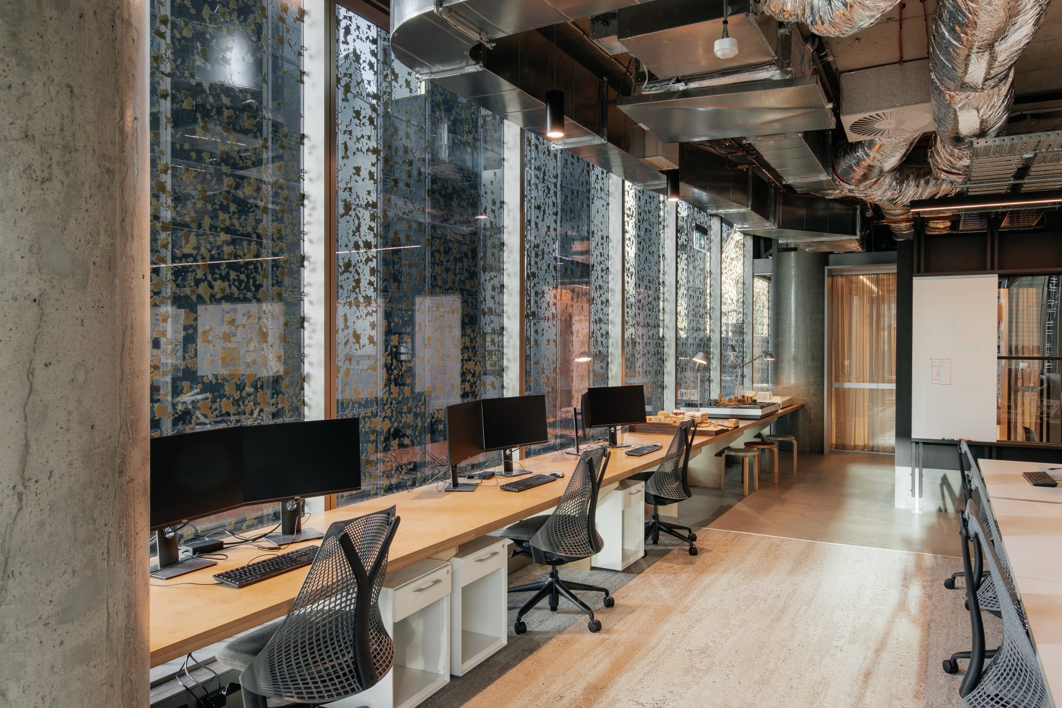
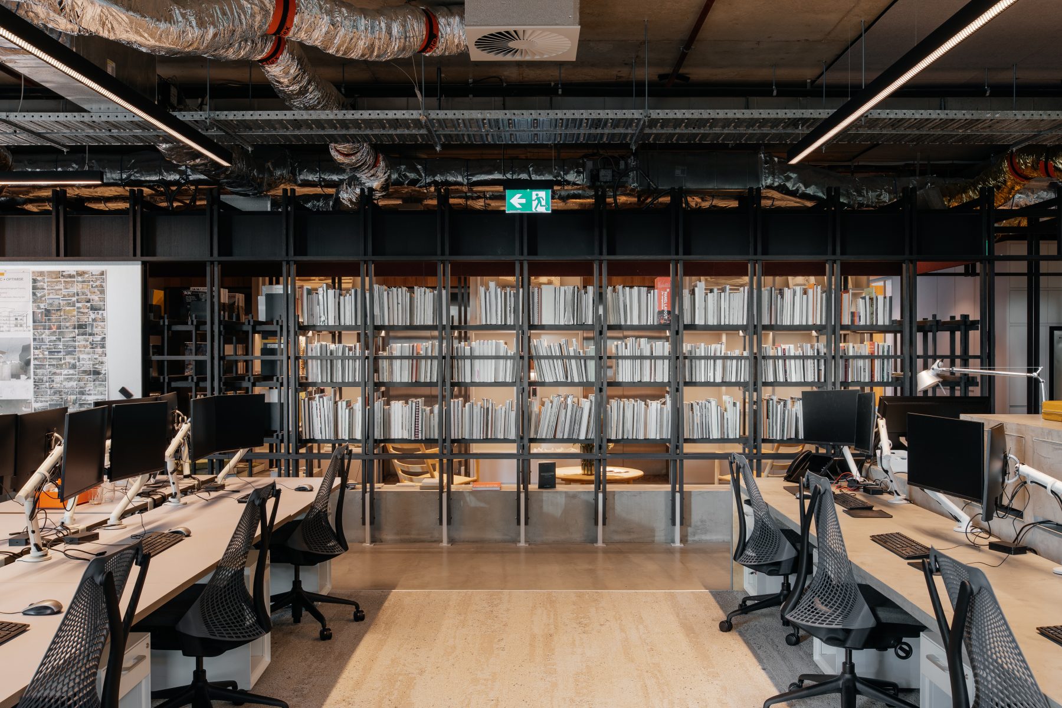
1 / 9