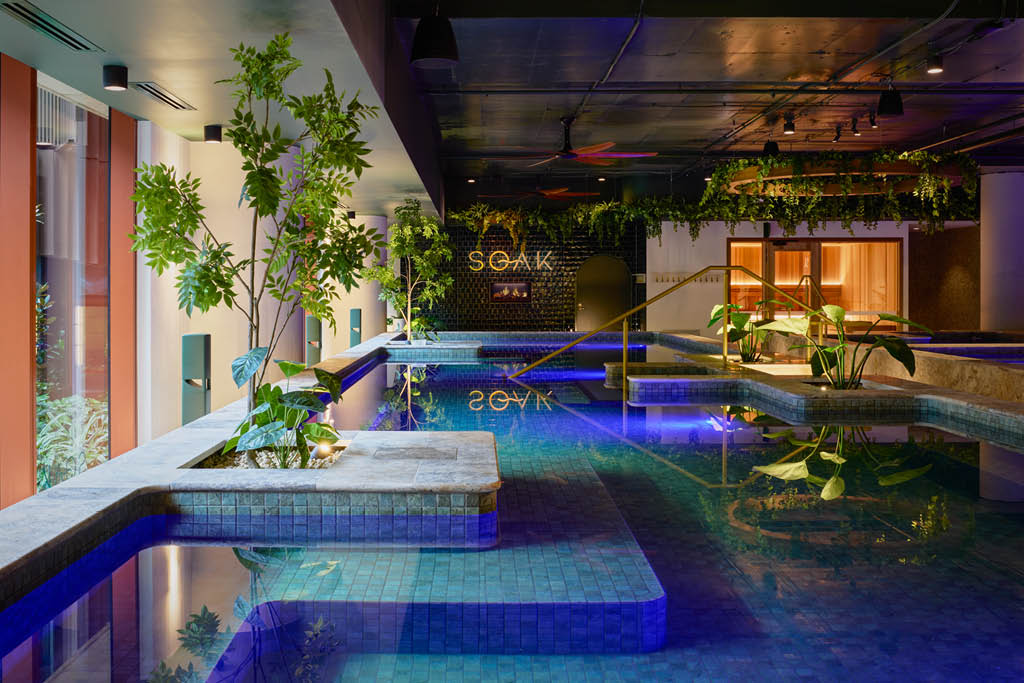
1 / 12
Sydney, NSW
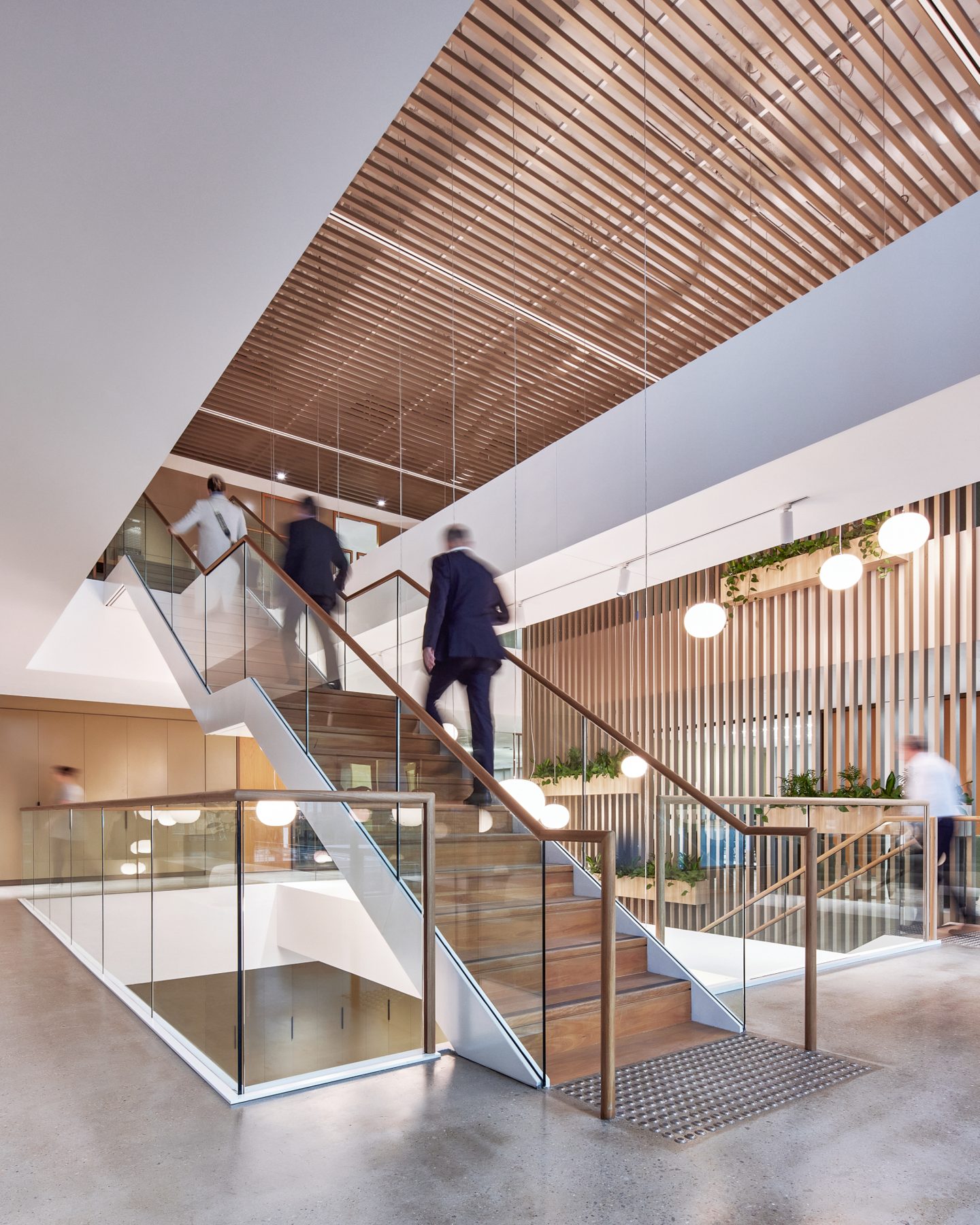
Charter Hall are one of Australia’s largest asset managers and property development firms. FDC were engaged by Charter Hall to refurbish and renovate their current office space at 1 Martin Place.
The project also included the integration of an additional level below by creating an atrium space and installing interconnecting stairs. Charter Hall’s existing floors prior to the project commencing were levels 19 and 20. As the previous tenant vacated level 18, they saw an opportunity to extend their office space and incorporate all three floors, bringing their overall tenancy to 6,000sqm.
The build was a response to the evolving workplace changes seen worldwide in the past number of years. Charter Hall wanted to create a working environment that is functional, open and gives office users the ability to move between areas freely. A big focus on the project was material reuse and upcycling. This was possible through planning, innovation and stakeholder collaboration.
Bates Smart Architects designed the office space and selected the finishes for the tenancy fit out and they are of the highest quality including Brazilian Taj Mahal stone benchtops, fabric wall panelling from New Zealand and powder coated acoustic batten ceilings to name a few.
The brief was to make the level 20 space a client facing floor with a grand entrance and reception. Clients and visitors can wait or meet comfortably in the newly formed business lounge. From here the board rooms, meeting rooms and back of house area can be accessed.
Level 19 was designed with a focus of being a space for Charter Hall personnel to meet, catch up and have lunch. This area can also function as a space to conduct large town hall meetings and host group get togethers.
Level 18 was designed around information technology, training, development and innovation. The space allows teams to collaborate, brainstorm and present ideas with the help of state of the art audio-visual technology.
The project also included full amenities and lift lobby upgrades on all three floors. This element of the project was designed by Cox Architects. In line with the tenancy design, the finishes to the amenities and lobbies are rich and solid in nature with travertine clad walls and floors and bespoke powder coated ceilings. Smart technology was used throughout this portion of the project. Every door and bathroom appliance is touchless. The bathrooms all function via Coroma Smart Command and the data such as water usage to date is collected and fed back to the facility management team in real time.
Congratulations to the project team on an exceptional and remarkable delivery, focusing on the clients’ objectives of sustainable innovation, and thank you to our project partners:
Bates Smart Architects
Aston Consulting Group
Spectrum Property & Projects
MCD Fire Engineering
Bonacci Structural Engineers
WT Partnership
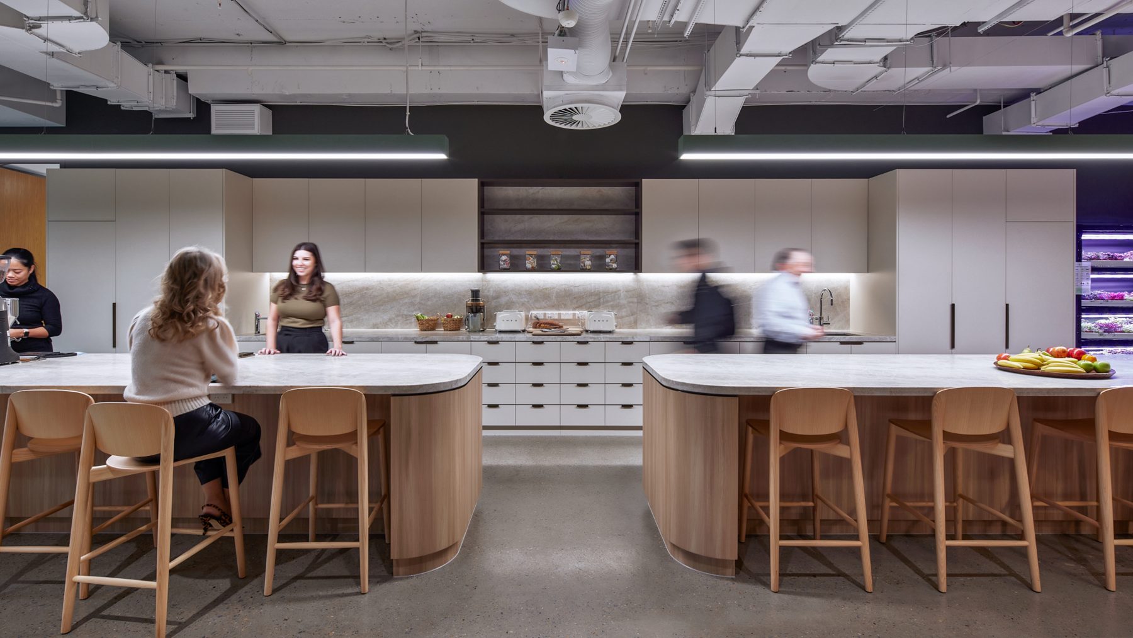
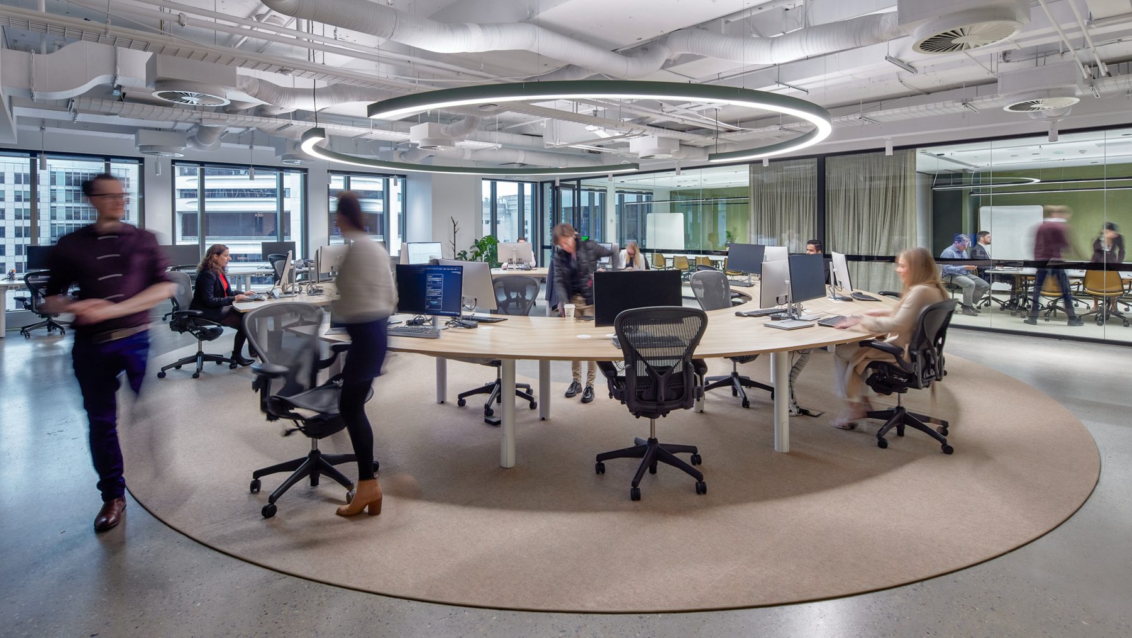
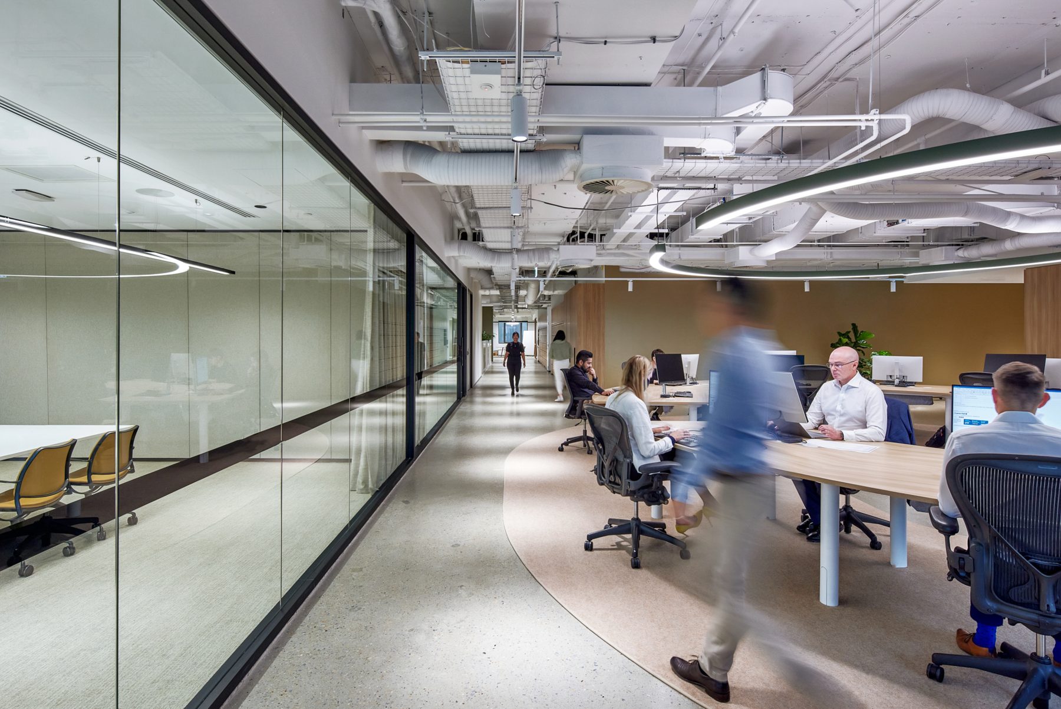
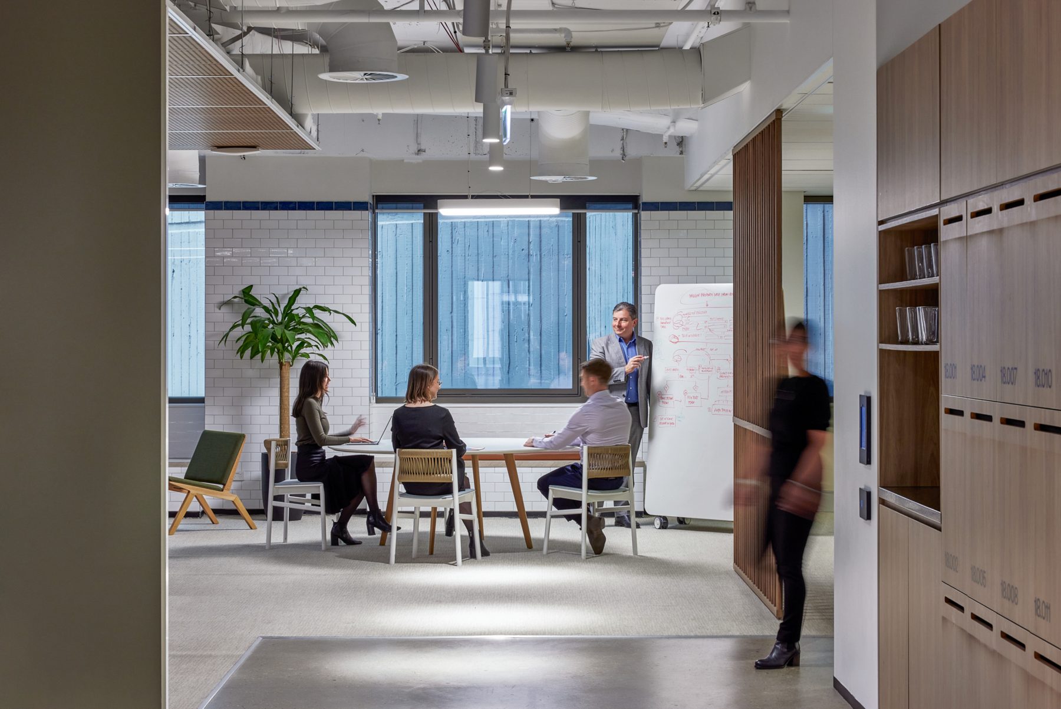
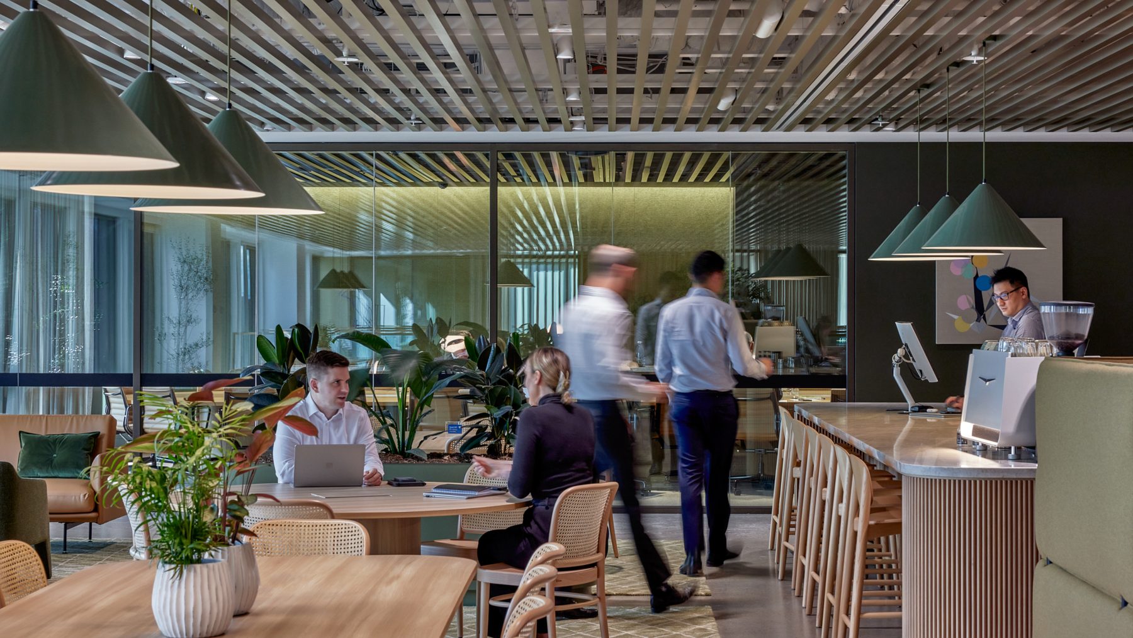
| 2023 | Winner, MBA (NSW), Interior Fitouts: $7 Million - $8 Million |
1 / 12