
1 / 6
2 Constitution Avenue, Canberra, 2601, ACT
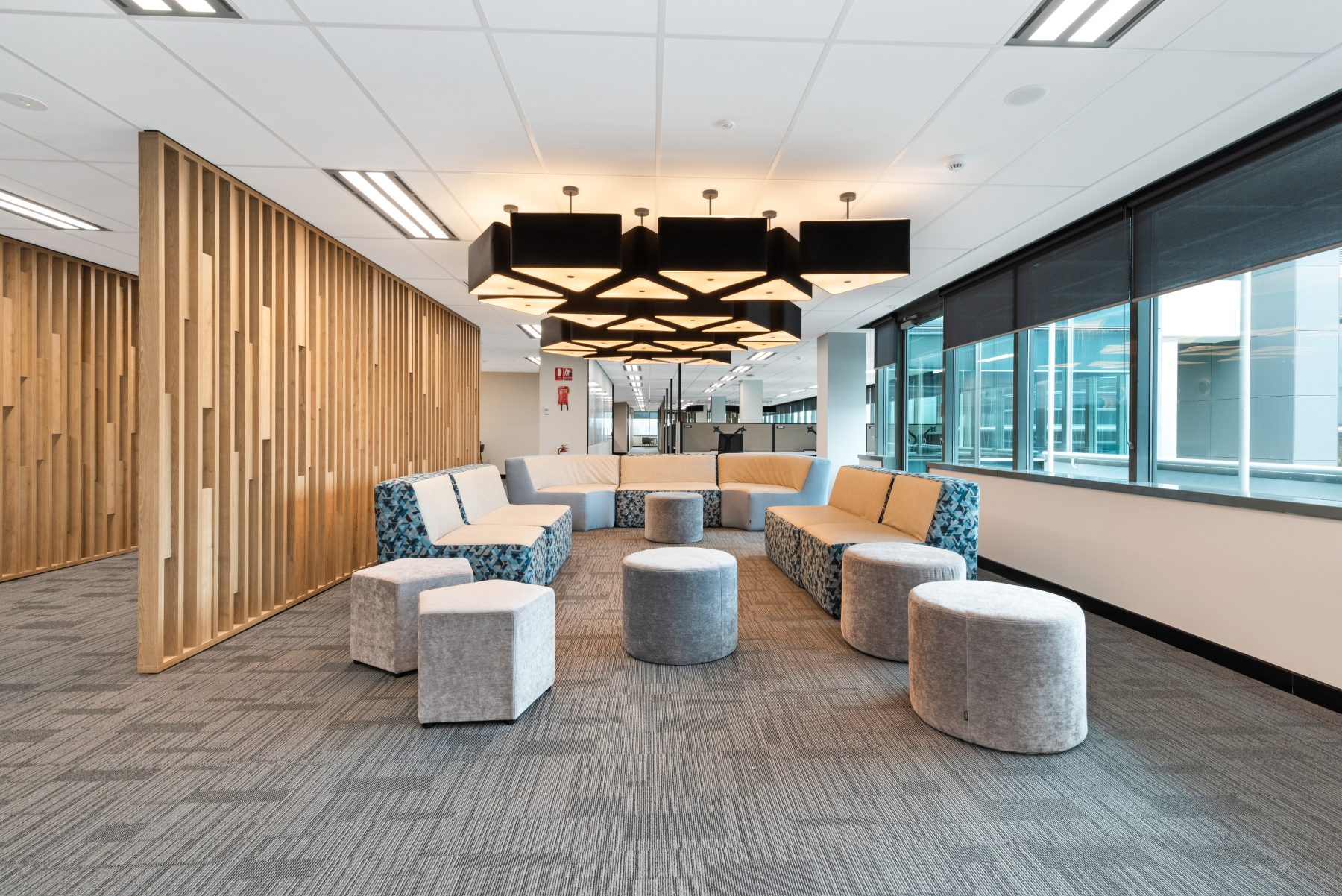
A multifaceted delivery encompassing upgrades and integrated fitouts across multiple levels, the Commonwealth Government Project spans an impressive 4 floors and 9,000sqm.
Prior to construction, FDC underwent an extensive value engineering process to provide the client with cost saving alternatives while still achieving a functional and architecturally appealing space for their workforce.
Each level features a Zone 4 comms room, breakout kitchen space, collaborative areas, offices, and open plan workspaces. The colour palette changes on each floor, incorporating playful uses of colour in the flooring, furniture, and acoustic panelling throughout the space.
Key architectural features include bold feature lighting, high quality joinery throughout offices and utility areas, and timber panelled screens for separating work and collaboration areas.
In addition to the Zone 4 comms rooms on each floor, FDC also constructed a main computer room and a Zone 4 workspace with its own meeting room, open work area and computer room. Certification of these areas was completed by Forcefield Services.
The collaborative efforts of the project team ensured compliance with stringent security standards and a seamless delivery with the department’s full occupancy throughout the entire construction process.
Another collaborative delivery with our project partners:
Photography: Kasey Funnell
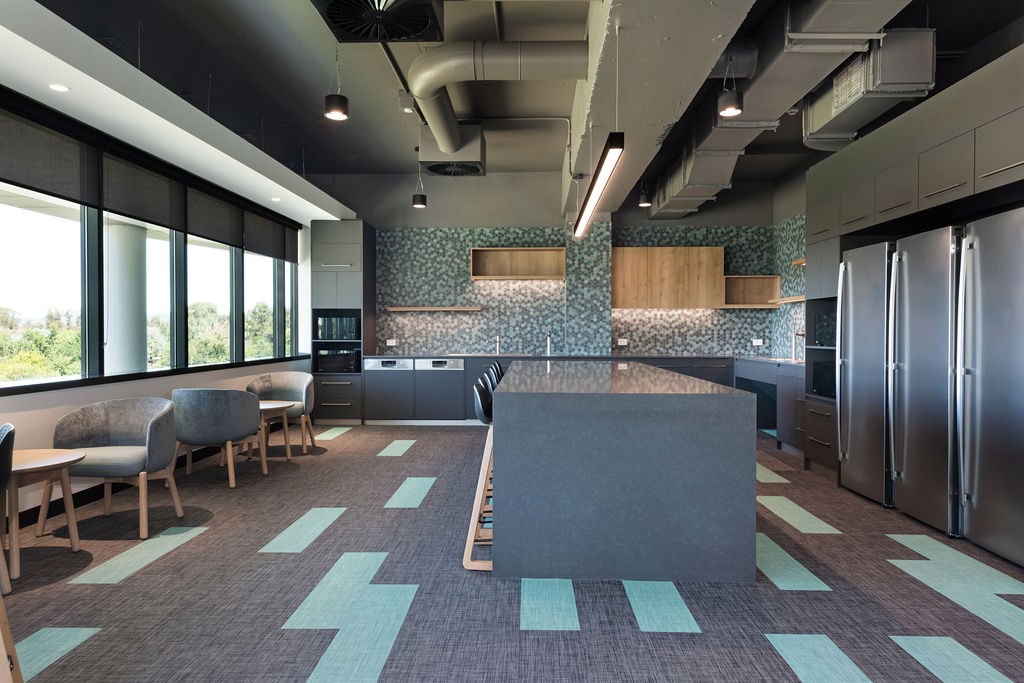
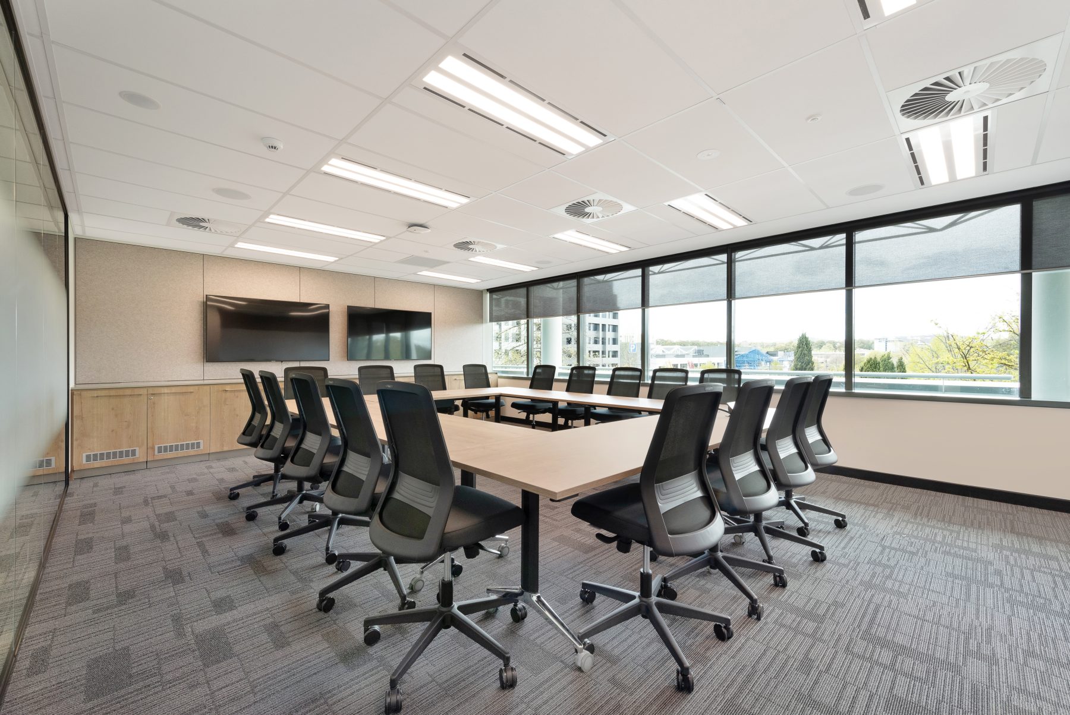
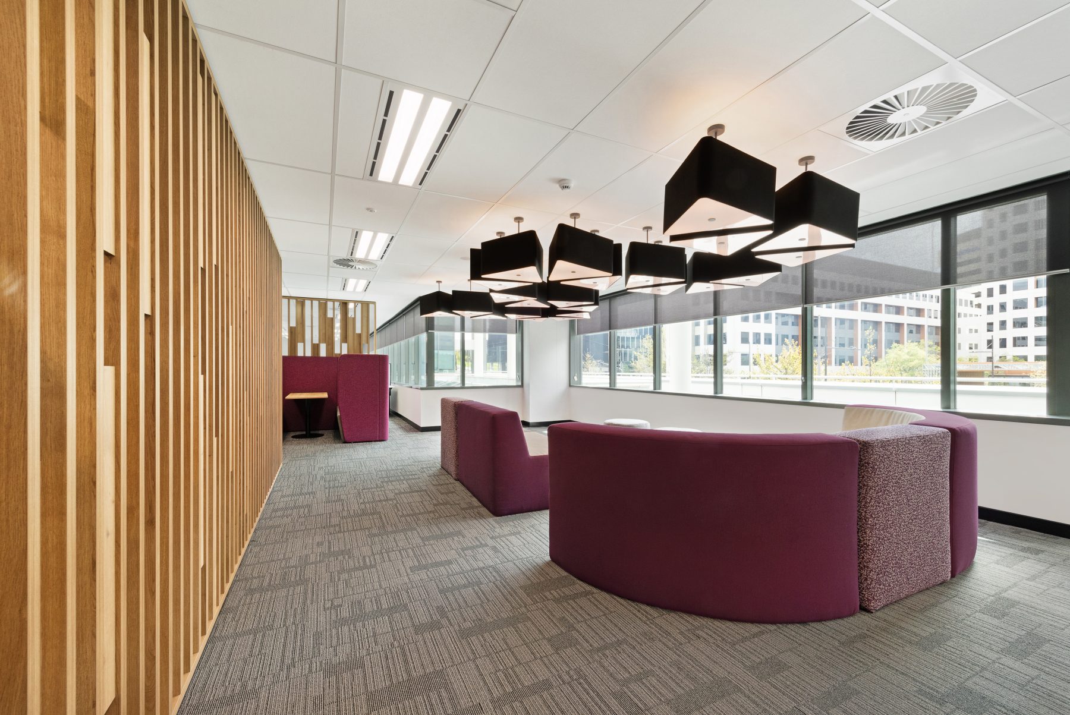
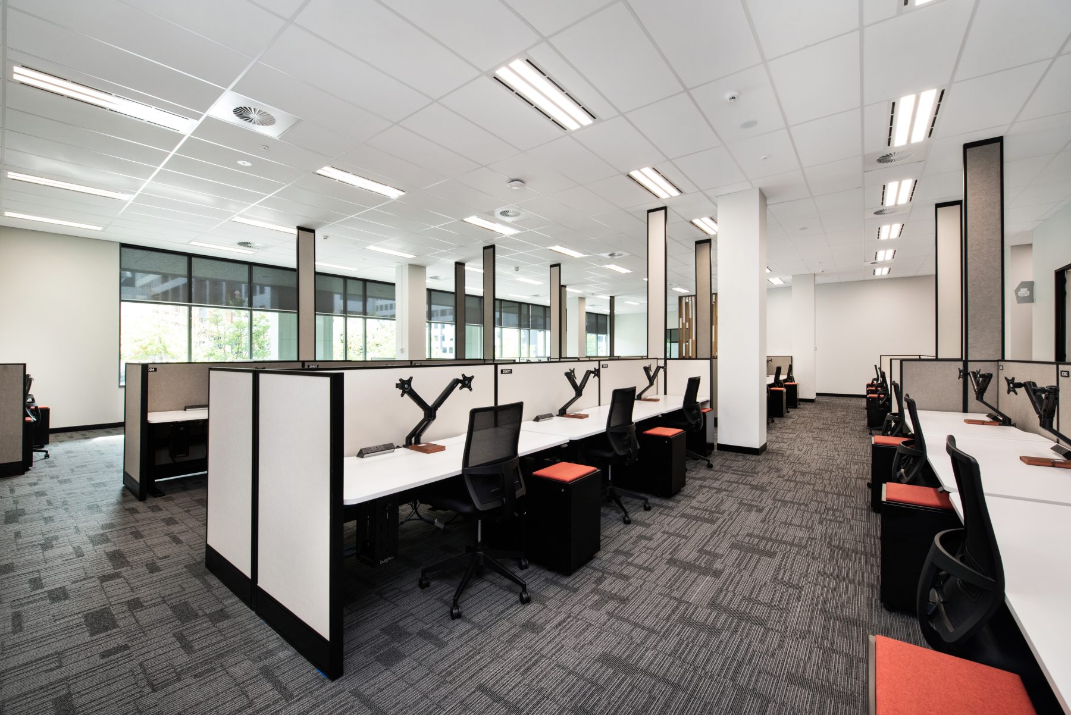
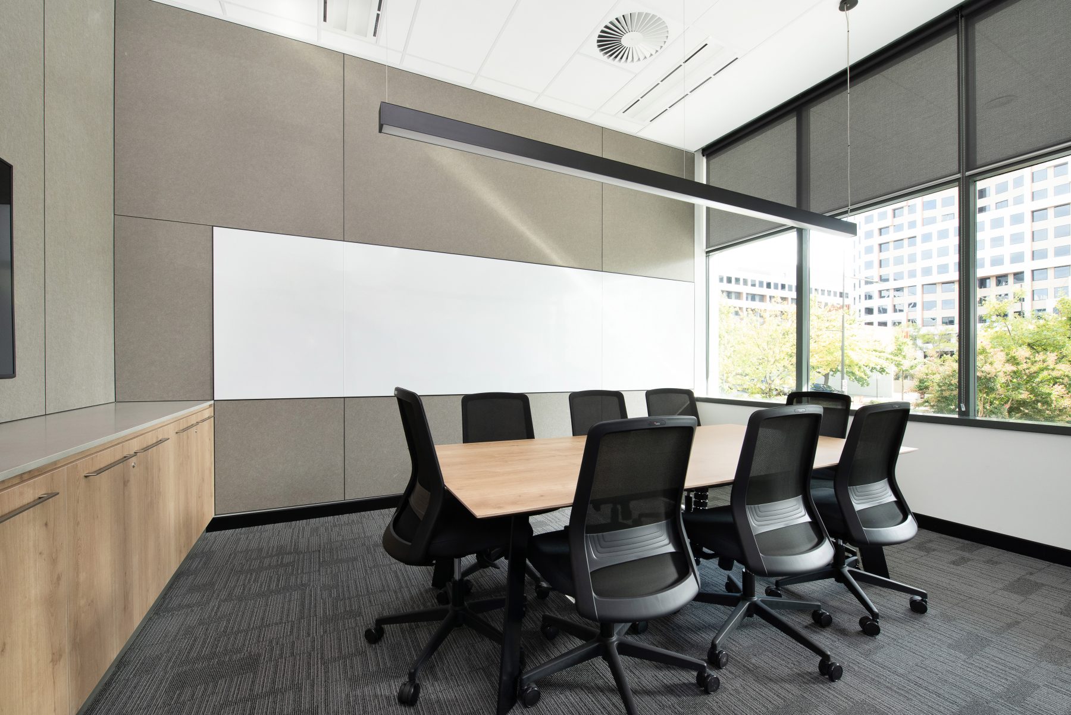
1 / 6