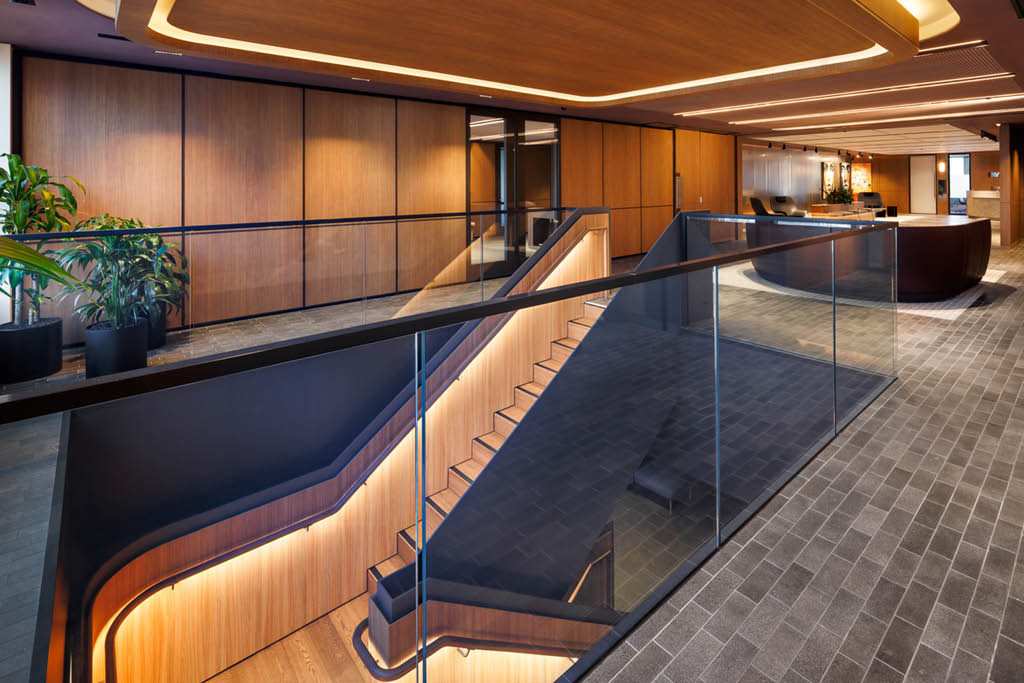
1 / 5
Brisbane, QLD
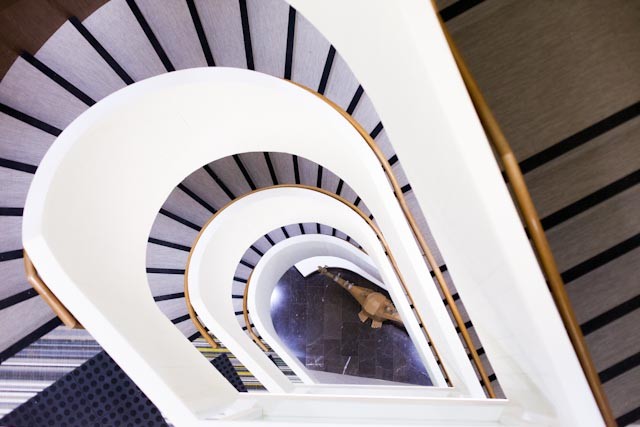
Gadens is a national law firm with an established reputation as a leading legal service provider to clients across the banking, finance, property, construction and energy and resources sectors.
This 7,500sqm metre fitout was delivered in a new (under construction) office tower in the Brisbane CBD. The client level is, in typical Gadens’ fashion, a bespoke zone which accommodates boutique client meeting facilities within a gallery-like environment. The space blends formal and informal areas with feature timber finishes in ceilings, wall paneling and glazed door frames. A variety of contemporary art is strategically positioned across the entry area, offering a unique experience for visitors and staff.
The five levels are linked by a beautiful curved staircase that offer subtly different themes and tones as you progress up each landing. The common areas include generous breakout and casual team meeting spaces. Workspaces are a combination of fully glazed, modular partitioned offices and matching open plan workstations. Abundant light and space is a feature of the design. Quality of finish is evident throughout.
A close team approach was required to maintain program, budget, logistics and coordination during this substantial fitout. Ranbury, Hassell, WSP and FDC collaborated to ensure the success of extraordinary fitout. Gadens has been a repeat client for FDC, given their award-winning Sydney fitout several years prior.
Project Features
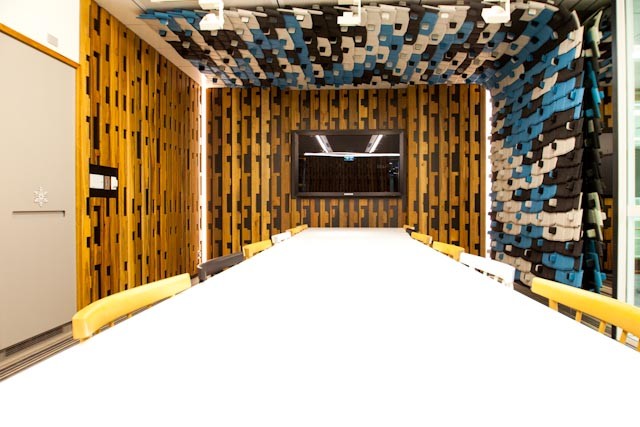
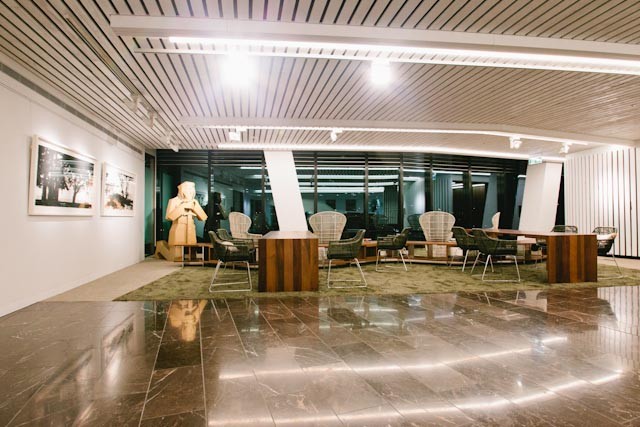
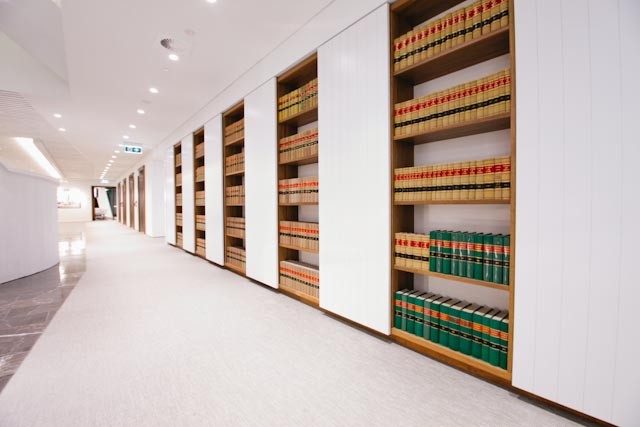
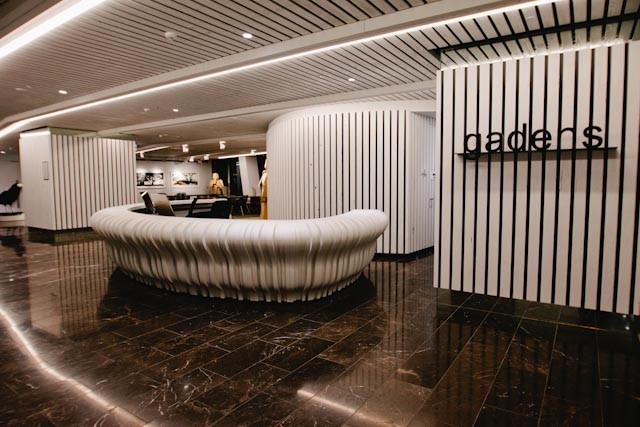
1 / 5