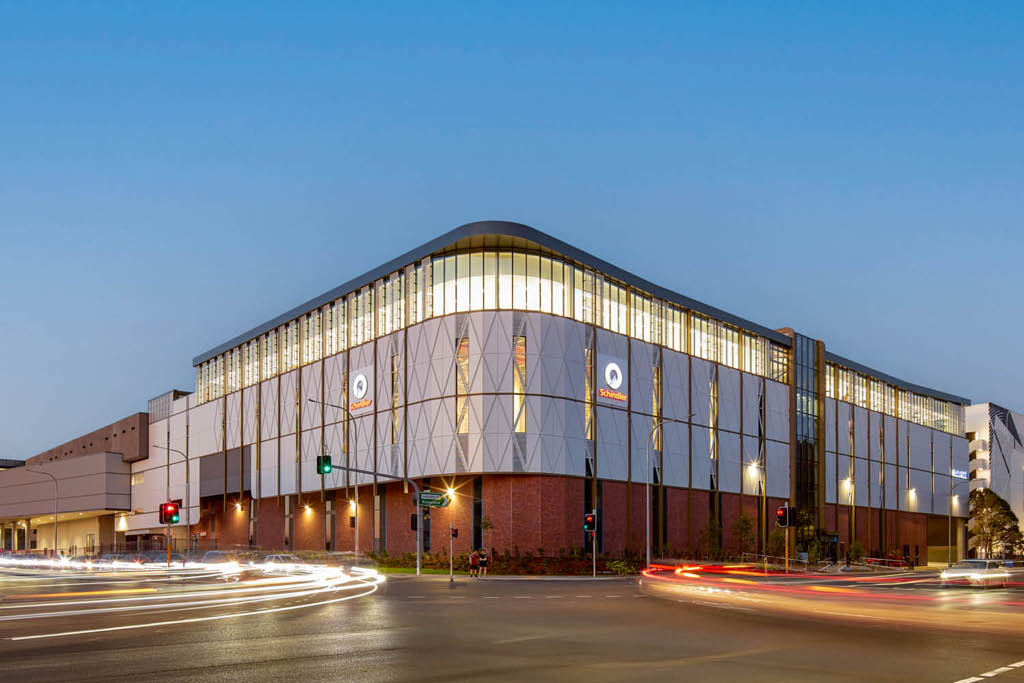
1 / 6
108 St Georges Terrace, Perth, WA
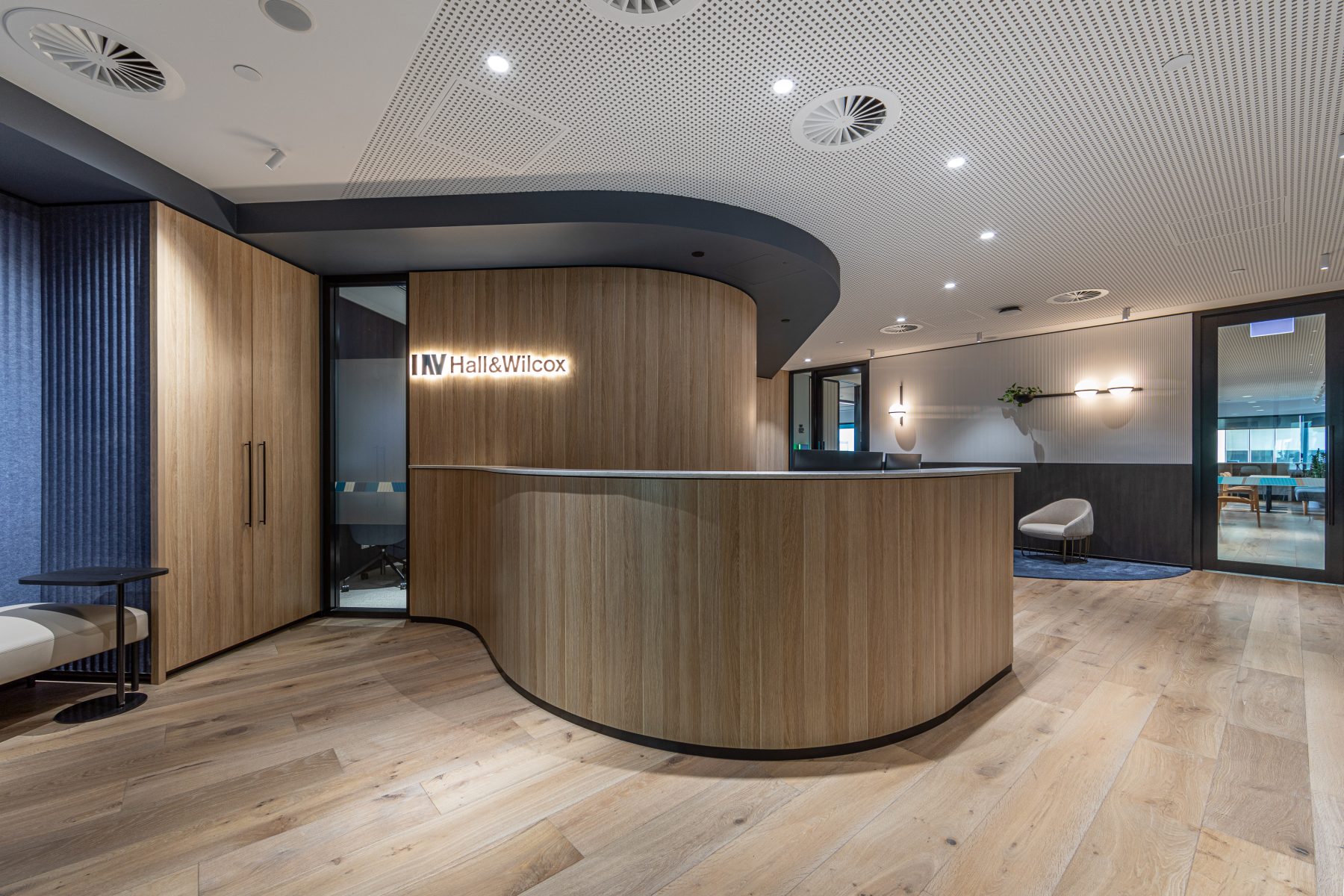
The FDC WA team has delivered the most recent fitout for national client Hall & Wilcox
With views overlooking Elizabeth Quay and the Swan River, the 670sqm fitout offers a scenic, open plan workspace for over 40 staff.
Behind the welcoming reception desk and seating area, the work space is surrounded by a plethora of meeting, wellness and online conference rooms, complimenting dark wall tones and soft muted carpets to compliment the blue water views.
The project also features an expansive breakout and kitchen area for staff.
Congratulations to Jessica John, FDC Project Manager and the whole WA team on this significant fitout project, and to our partners Siren Design Group, ATA Engineering, Stantec and Hendry.
Photography Evolve Images.
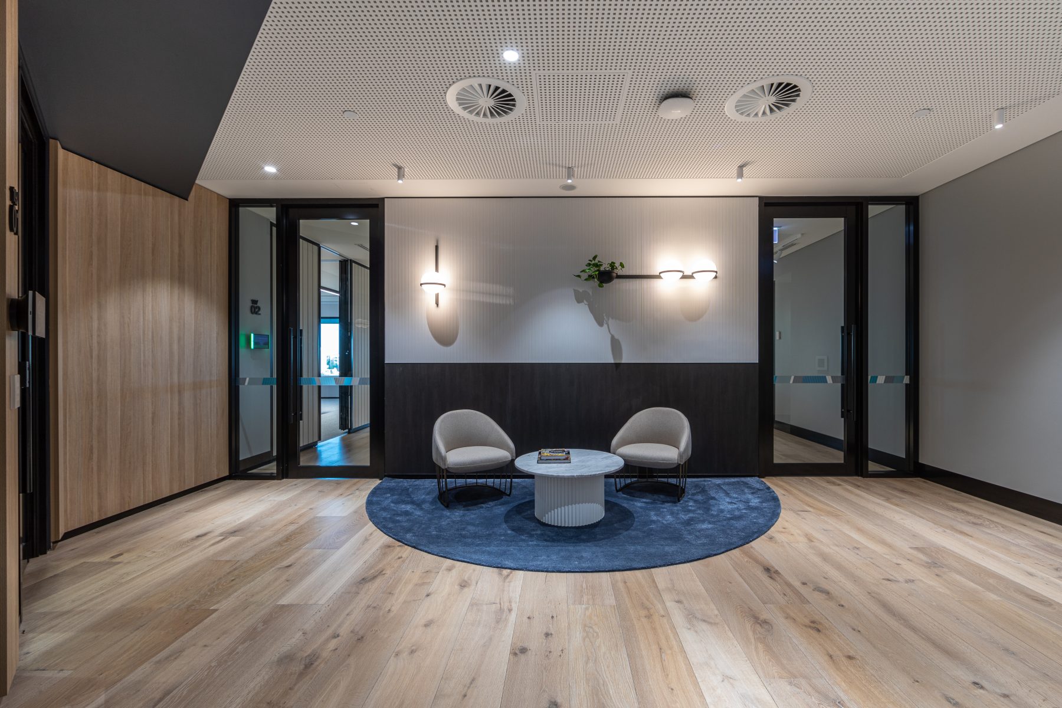
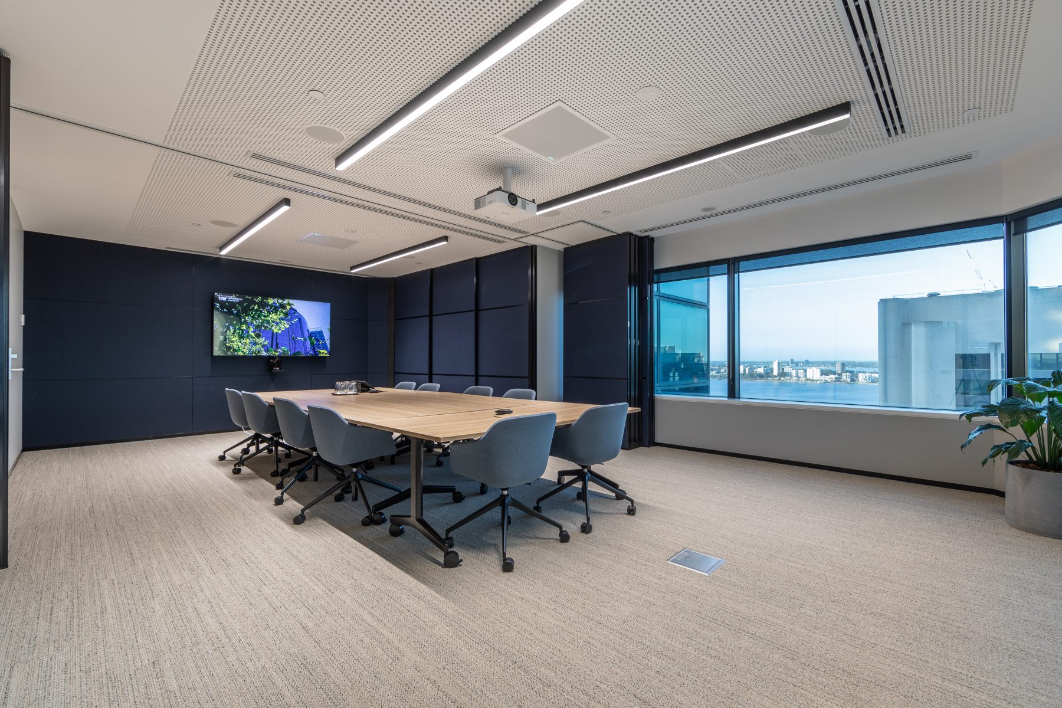
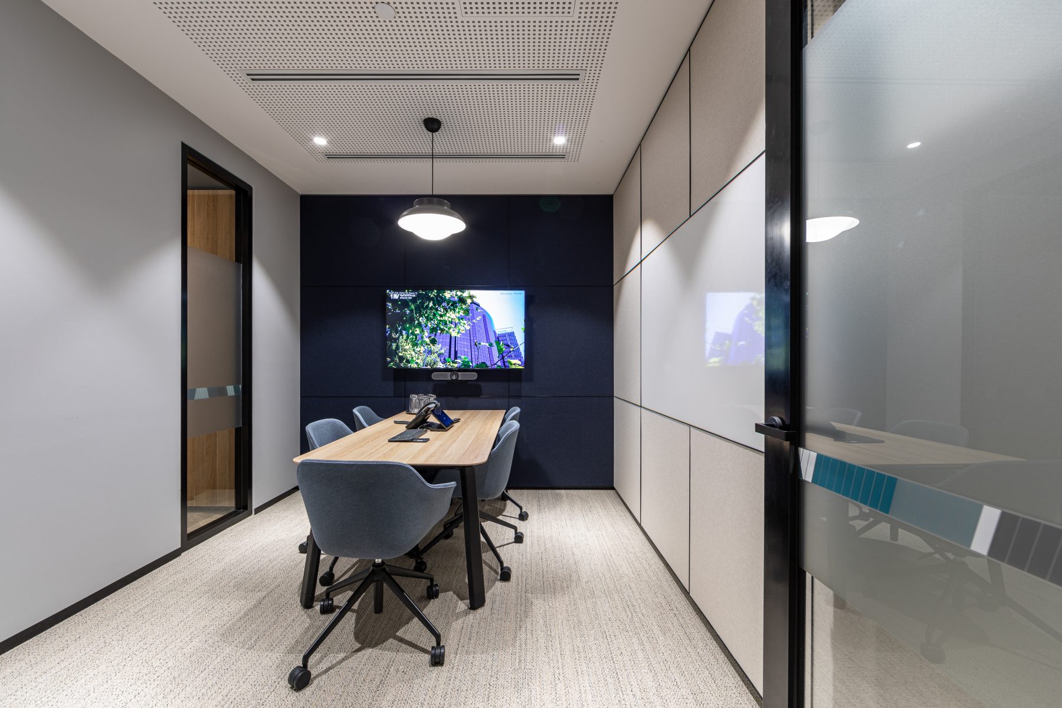
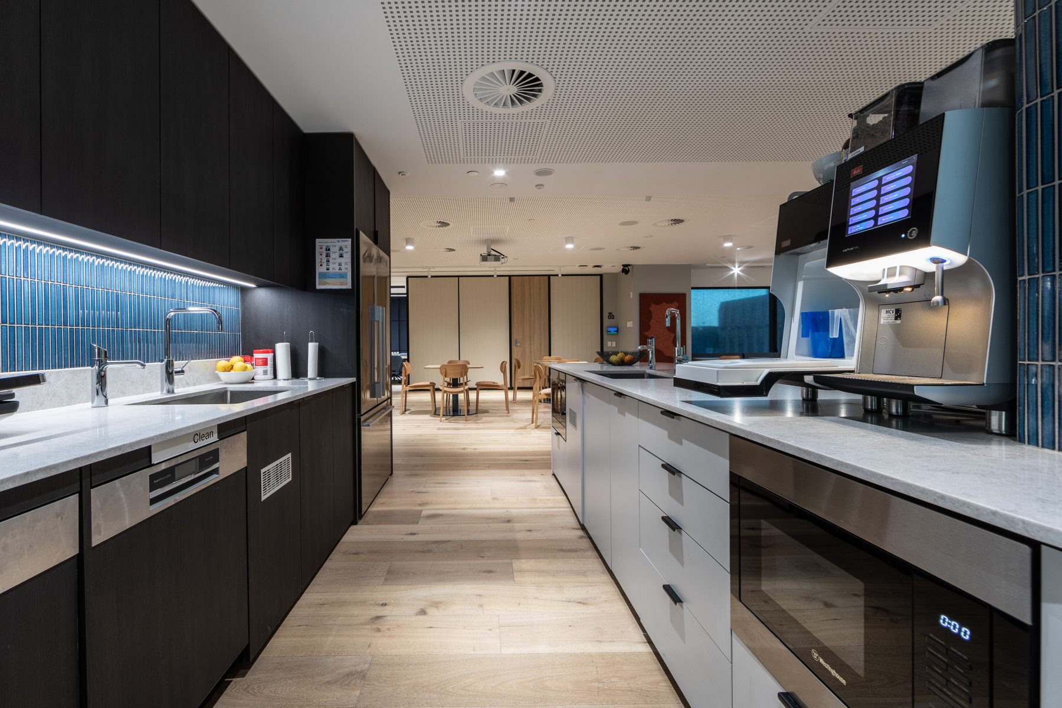
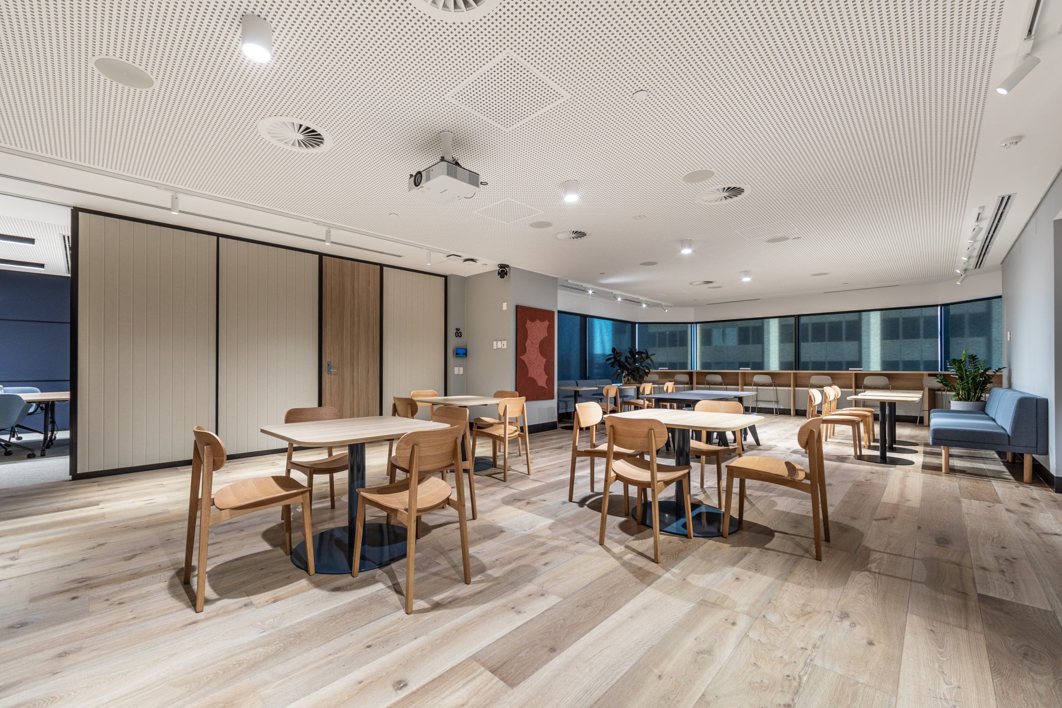
1 / 6