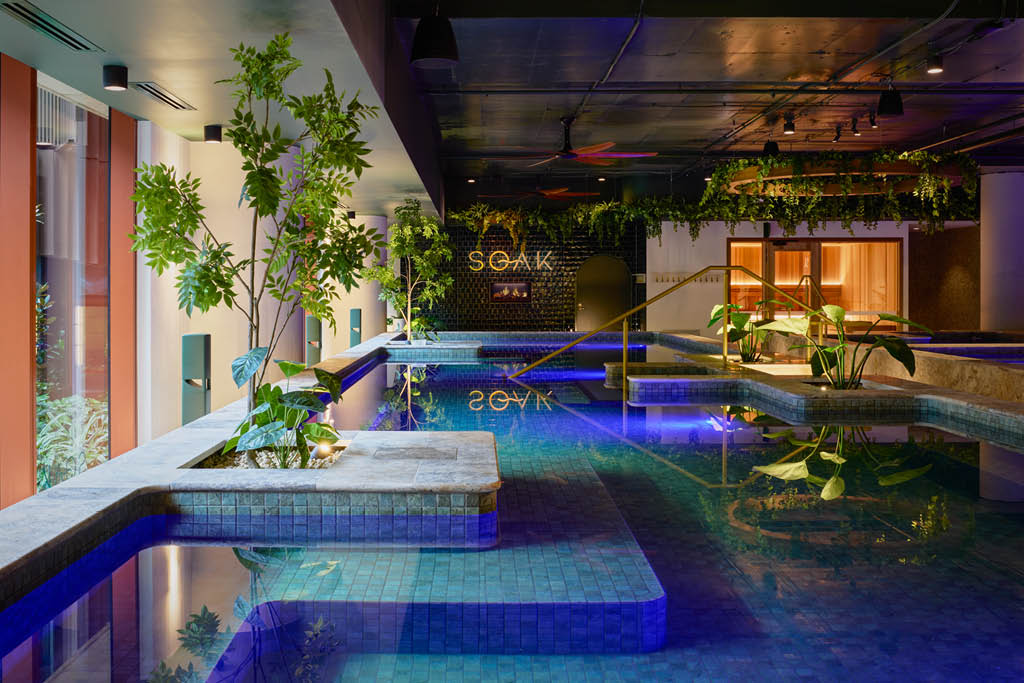
1 / 4
1 Nicholson Street, Melbourne, VIC
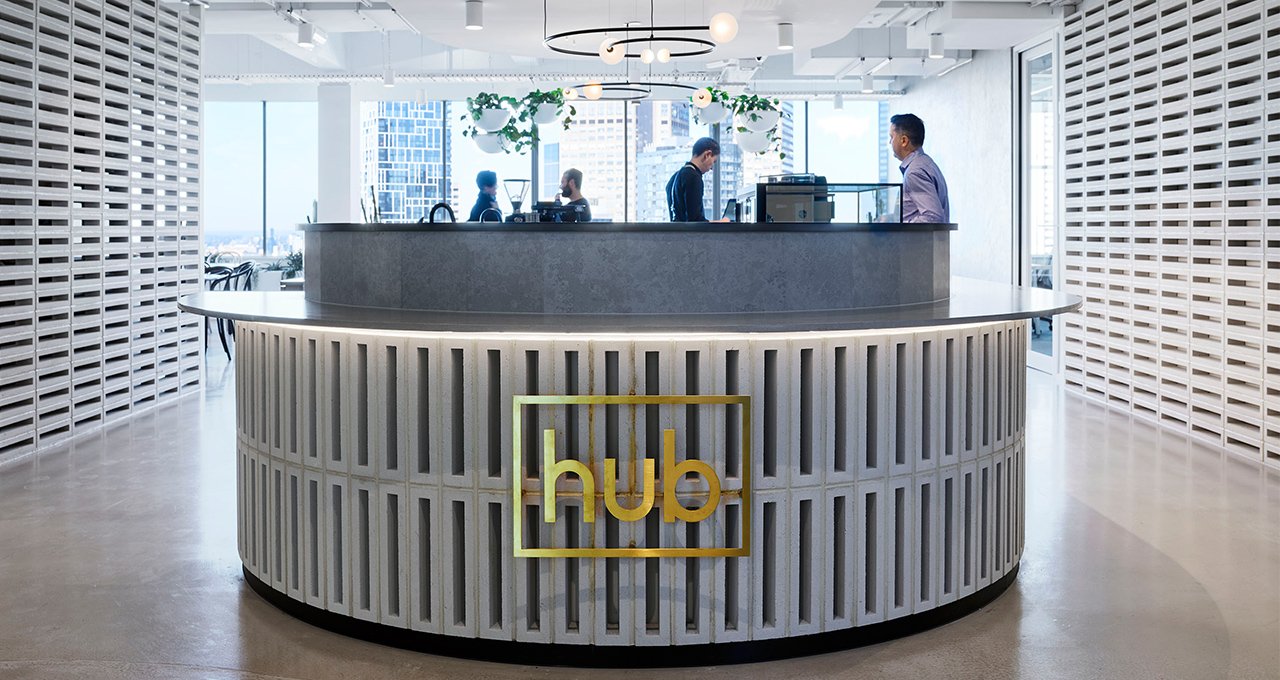
FDC (VIC) have delivered our second project in Victoria with Hub Australia. The new co-working space, Hub Parliament, is located within 1 Nicholson Street. The building is iconic as it was Melbourne’s first glass curtain wall facade ‘sky-scraper’, designed by Bates Smart and constructed in 1958.
The dynamic fitout offers a variety of premium offices and meeting rooms. Designed by Bates Smart, the state-of-the-art facilities feature a full serviced café, designer workstations, and bespoke furniture, which was delivered by our team in 13 weeks.
With uninterrupted views of the City, Parliament Gardens and State Parliament House, Hub’s third site in Melbourne is no exception to the outstanding facilities they provide.
FDC are extremely proud to have partnered with Hub Australia, Knight Frank, Bates Smart, Wood and Grieve Engineers and Steve Watson and Partners in the successful delivery of this project, with images by Anson Smart.
Project Features
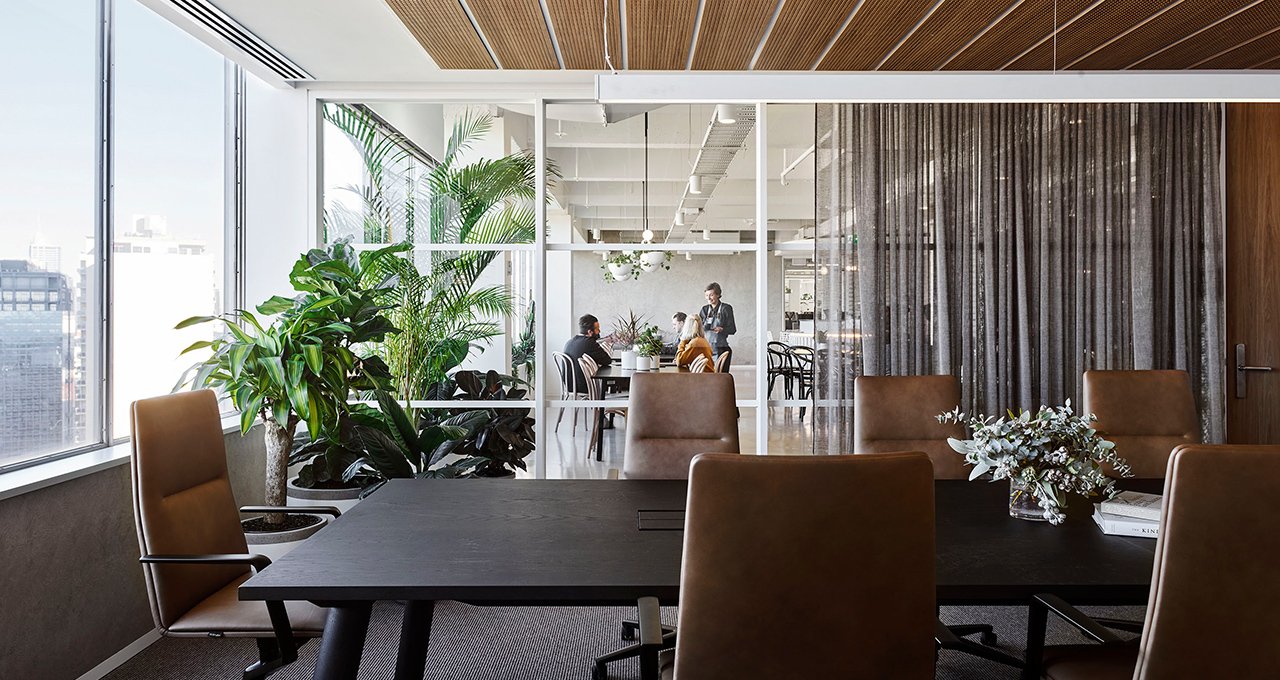
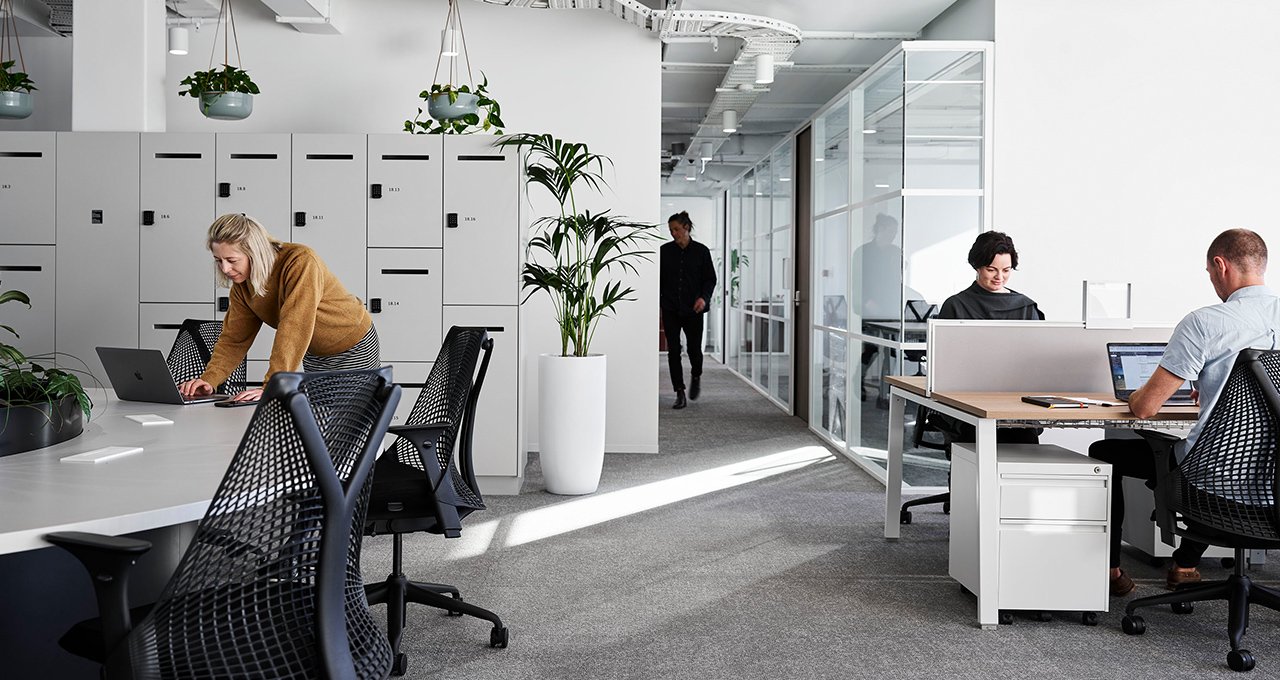
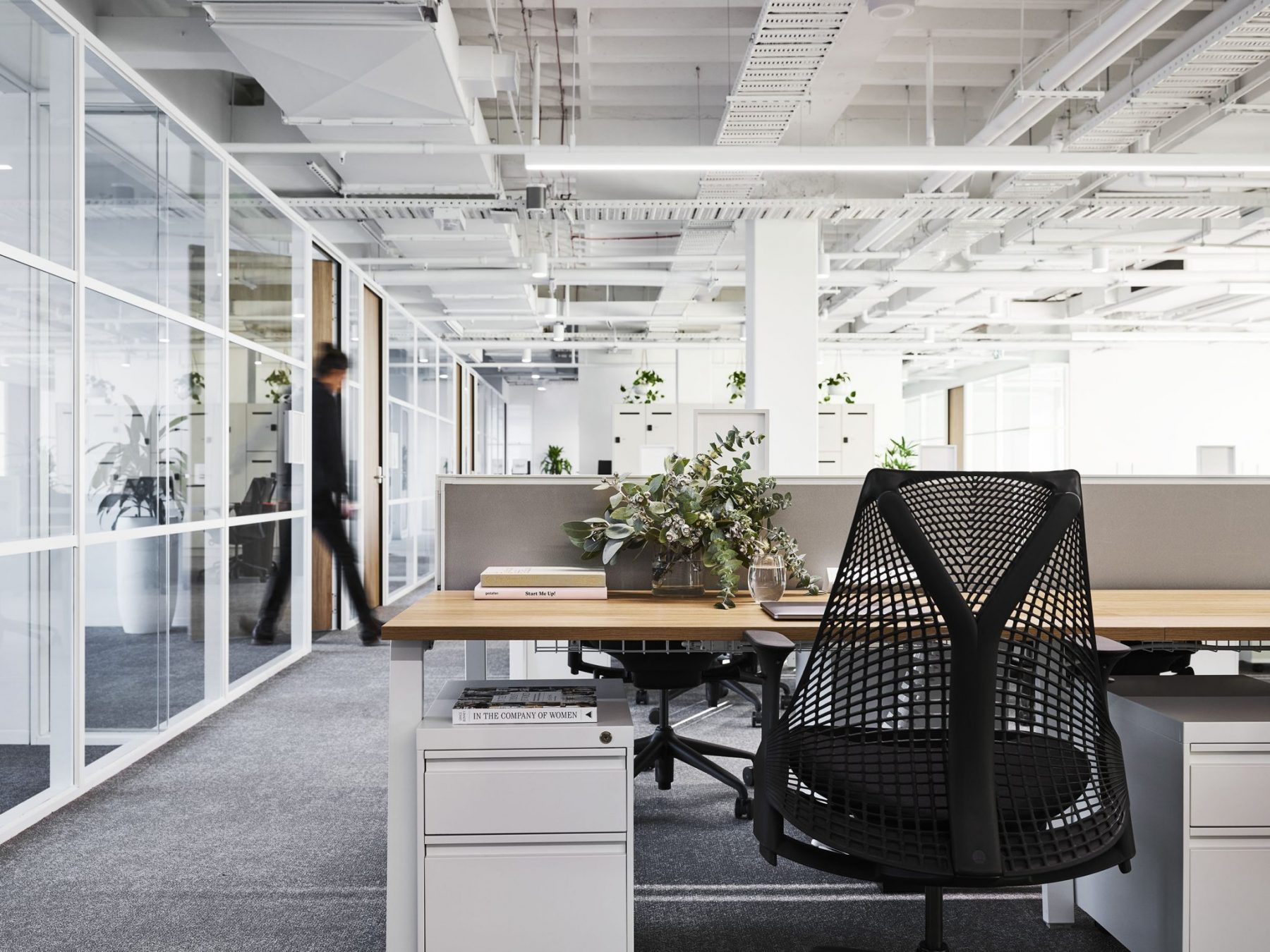
1 / 4