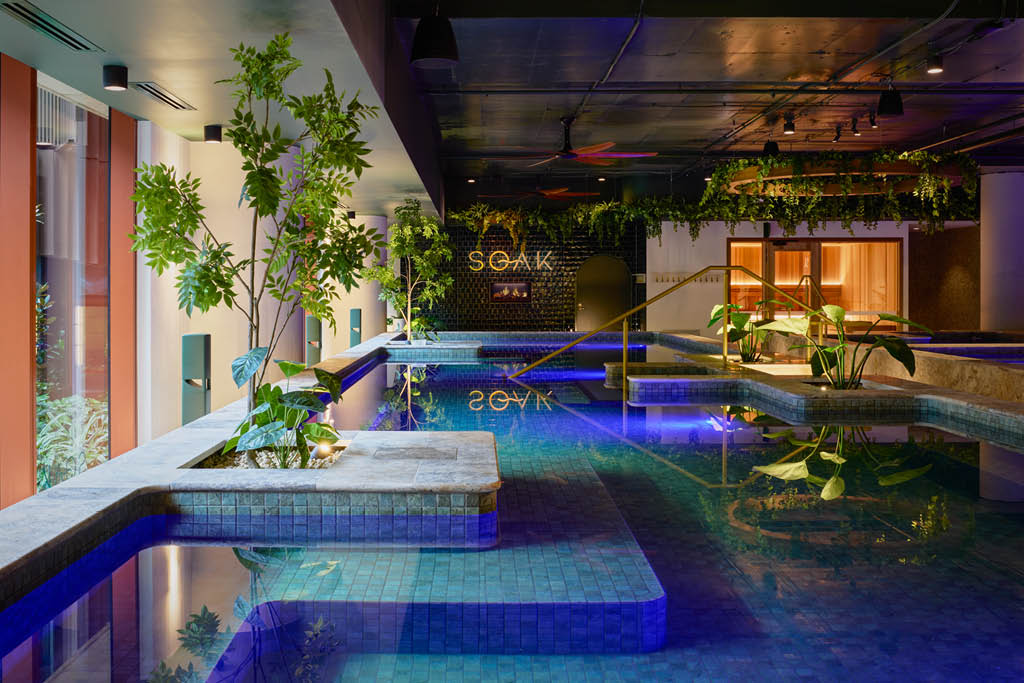
1 / 8
Level 11, 80 Ann Street, Brisbane City, QLD
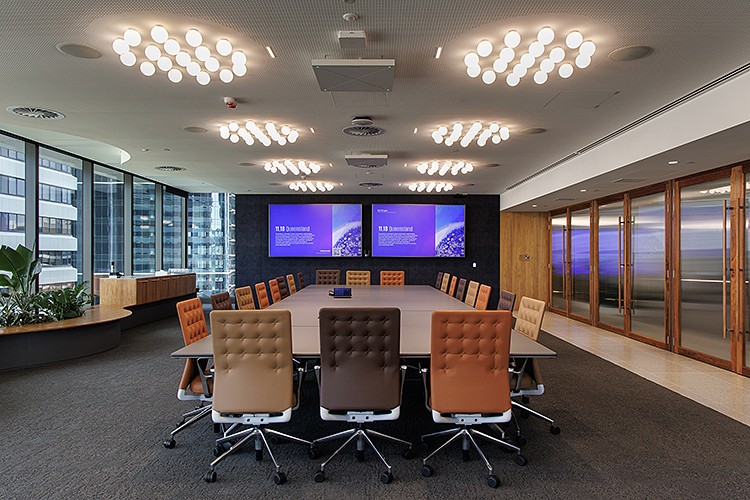
KPMG’s Brisbane flagship office is a showcase of considered design and construction resulting in a spectacular working environment, fostering a sense of neighborhood between four levels and multiple working zones.
The fitout is one of the most technical projects delivered by the FDC team in Queensland, featuring two interconnecting staircases, feature batten ceilings, curved meeting rooms and fully functioning commercial grade kitchen.
Curved design elements are prominent throughout the fitout such as planter boxes, custom timber joinery pieces, plasterboard bulkheads, curved glass and bespoke furniture.
The showstopper of the project, the cut and build of two interconnecting staircases complimented by a 5m ceiling video screen, was a challenging yet rewarding inclusion. After surviving iterations of engineering, logistics and performance solutions the stair now plays a key role in the dynamic nature of the office, an industry first in Queensland.
Inclusivity and accessibility stand at the forefront of the office’s design, recognizing KPMG’s core values and culture. Access for wheelchair users is facilitated by automatic door openers and adjustable benches and workstations. Multiple faith/reflection rooms are found on the premises, as well as a parent’s room, euro diversity room and hearing augmentation throughout.
High-spec communication rooms had an early completion date, meaning thorough testing of critical infrastructure could be undertaken. Vital functions such as room bookings, access control, AV screens, staff occupancy and power monitoring were all features of these rooms.
With thanks to our project partners:
KPMG
CBRE
Mirvac
Cox Architecture
Mckenzie Group
Aston Consulting
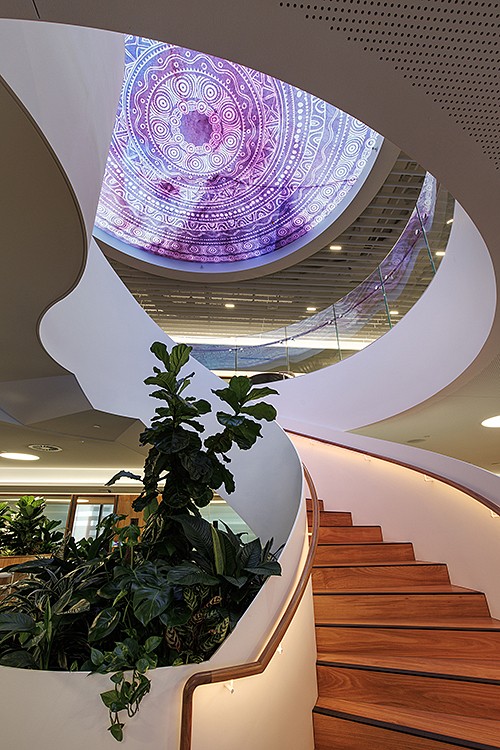
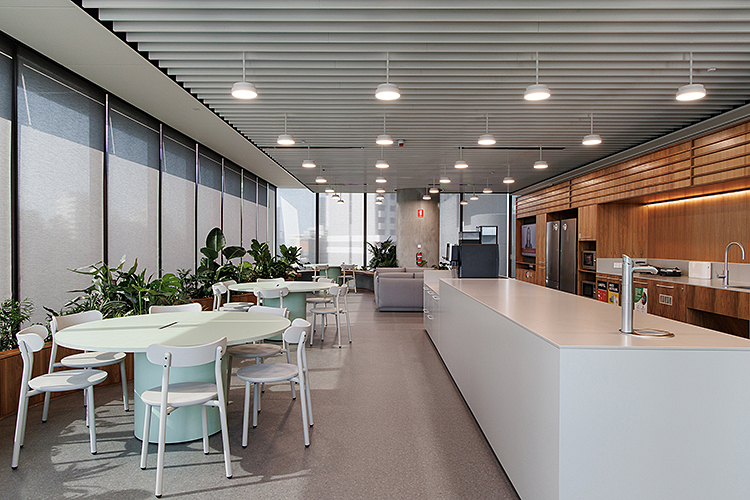
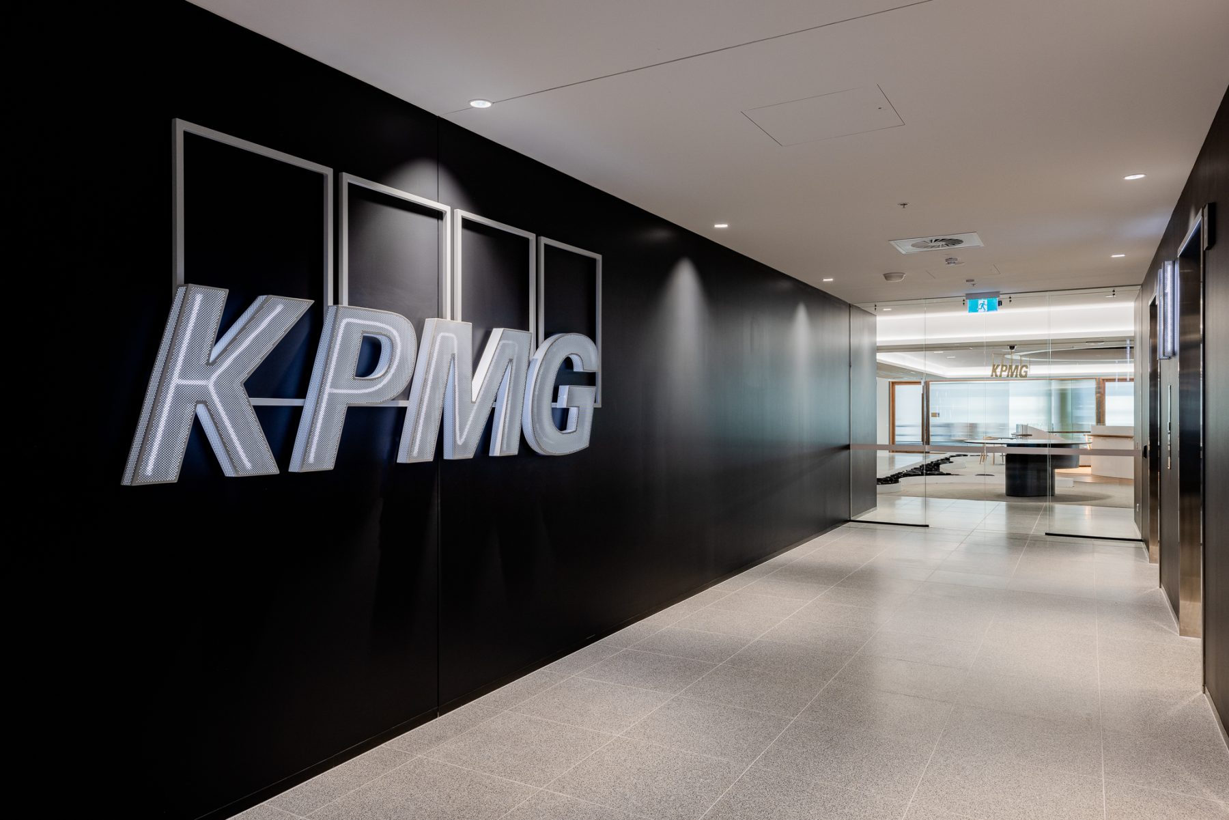
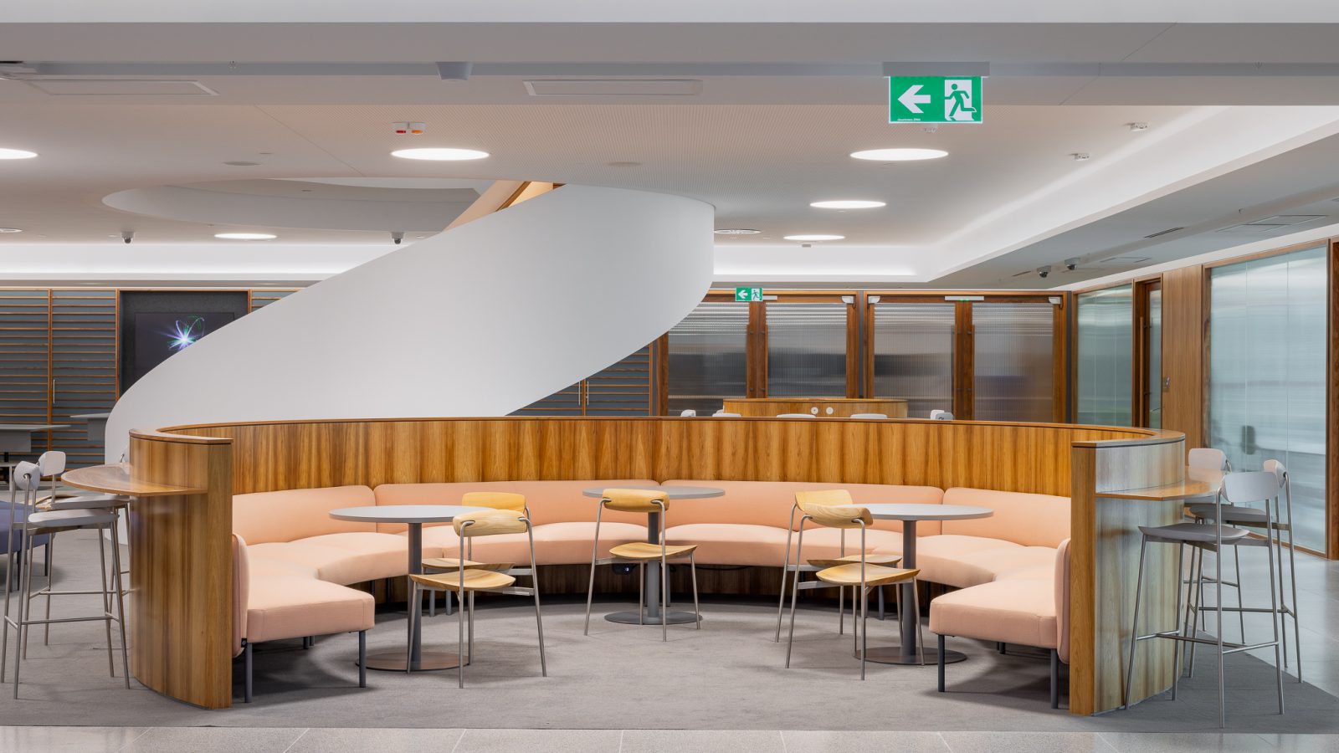
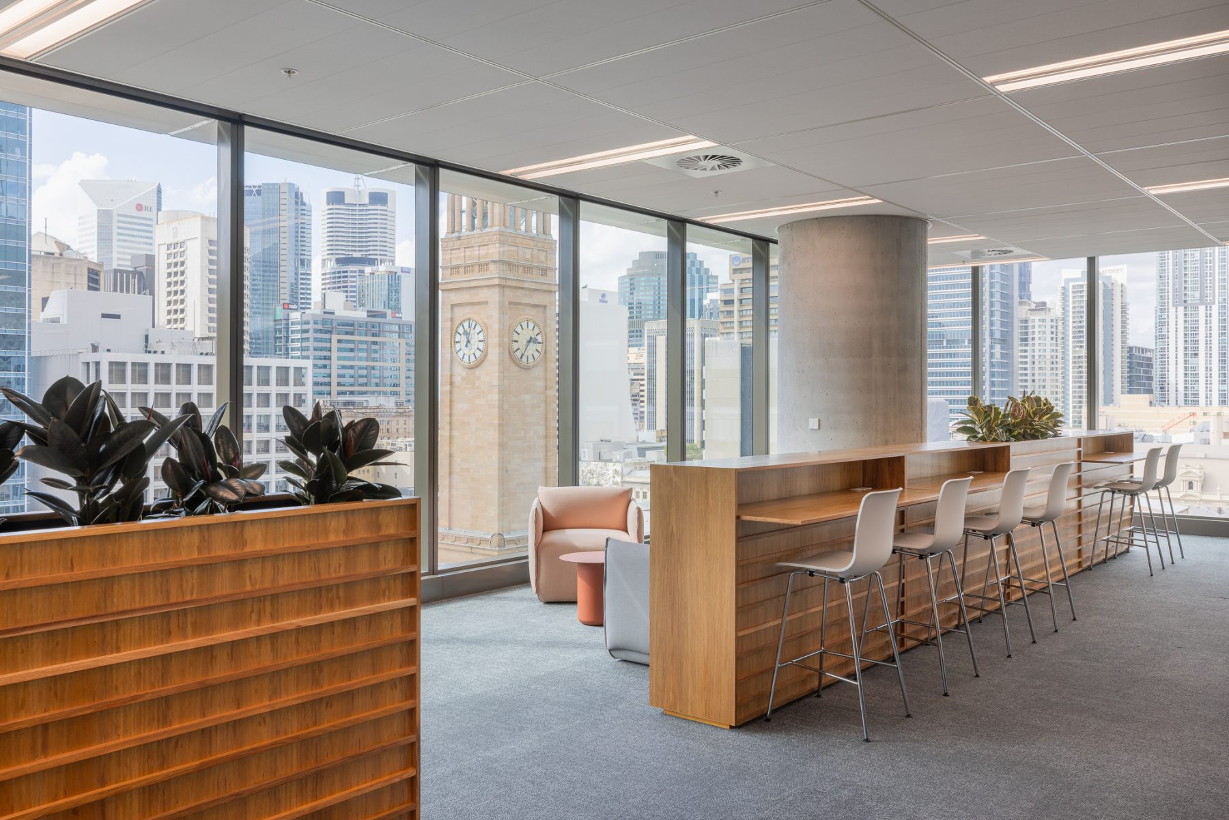
1 / 8