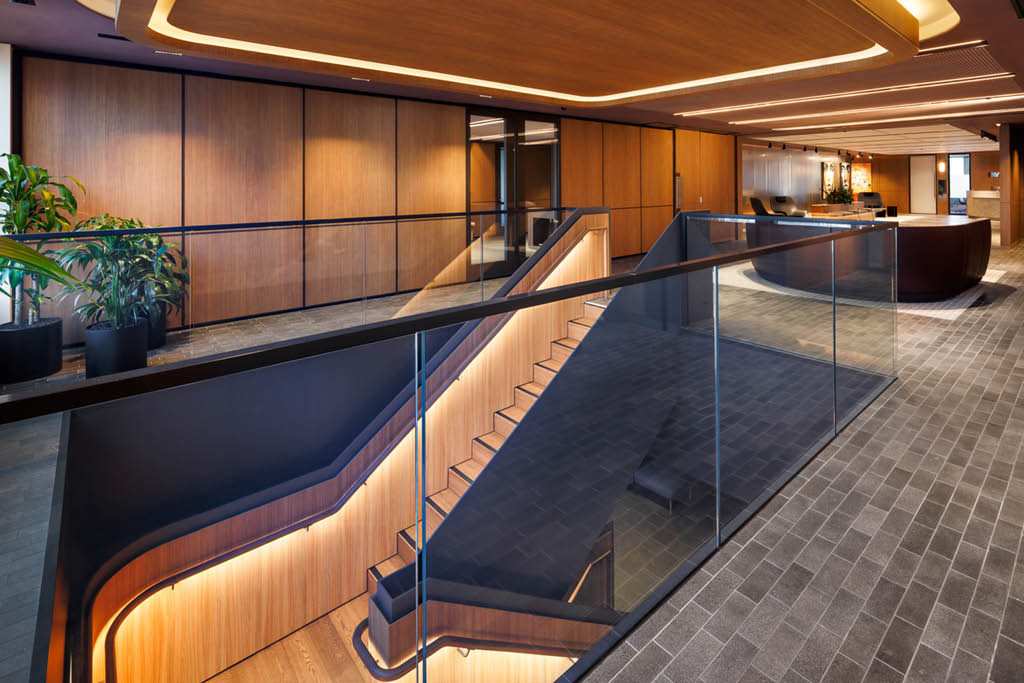
1 / 12
18 Wally's Walk, Macquarie Park, NSW
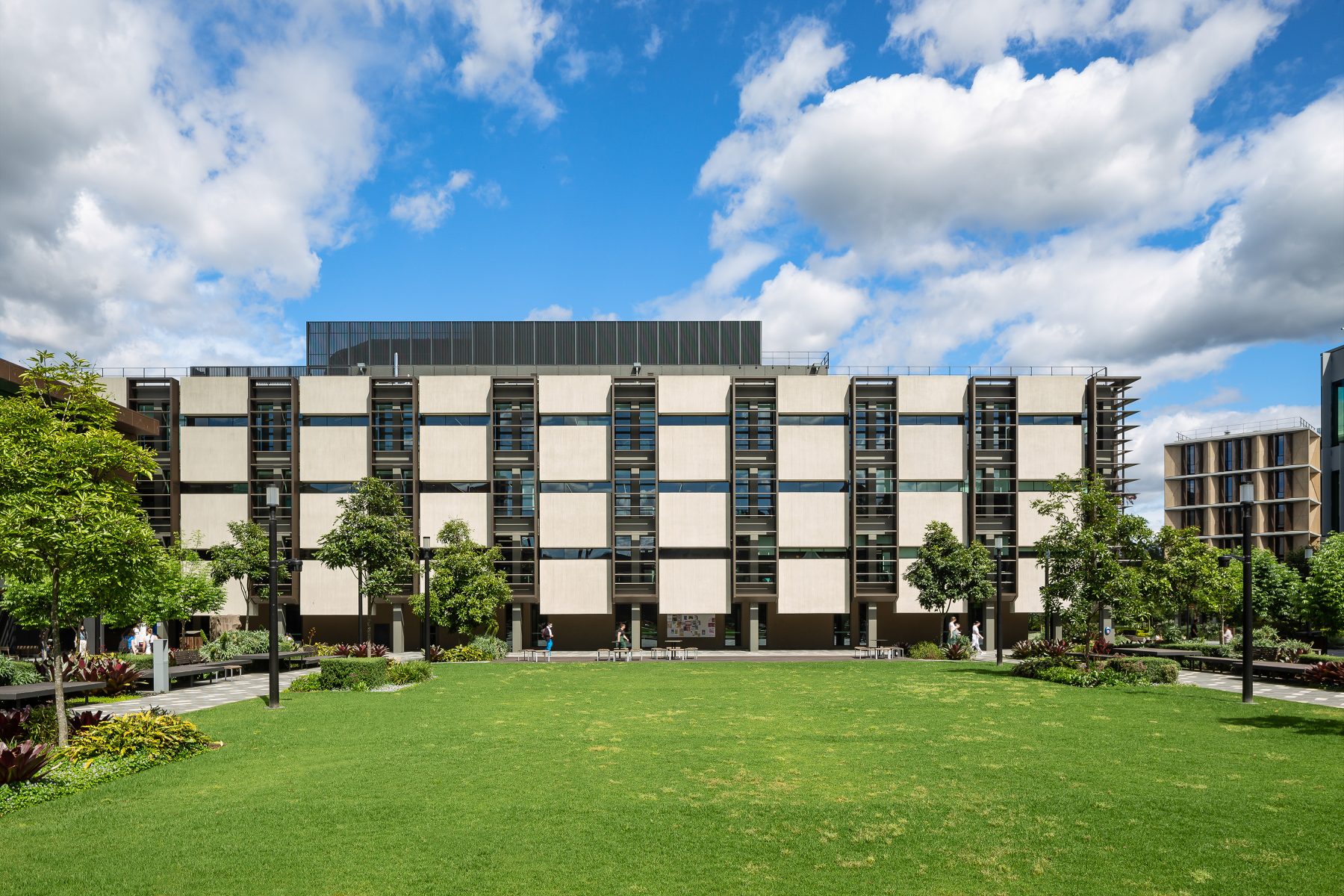
Having served multiple purposes in its former life – from the University Library to a stint as a surplus storage space – 18 Wally’s Walk at Macquarie University now sits proudly as the University administrative function, adorned with original and modern upgrades nodding to its design foundations by Walter Abrahams.
A total refurbishment and repositioning of the circa 1960s brutalist style concrete building saw a new building facade scheme; services upgrades; repositioning of external spaces; new cafe space; and internal fitouts reimagine its layout and the way the space is used by students, visitors and staff alike.
Completed over an extremely condensed six-month program, the complexities of the scope coupled with the live environment and weather conditions made the project a challenging one but well-aligned to its sustainability focus.
A key philosophy of the project centered around ‘re-use’, most clearly demonstrated in the retention and modification of the existing steel frame that reduced approx. 98 tonne of structural steel resulting in significant cost and waste savings.
The Ecologically Sustainable Development (ESD) targeted focus items including high levels of energy performance, environmentally low-impact materials and efficient water management in order to achieve a 5 Star Green Star Interior Rating. These targets were directed at reducing environmental impacts for the whole lifecycle of 18 Wally’s Walk.
Some approaches that were used to improve the performance of the building included:
A proud and innovative project to be a part of along with our project partners:
Capital Insight
Arup
Taylor Thomson Whitting (TTW)
Northrop
WT Partnership
Photography Anthony Fretwell & Erco Lighting
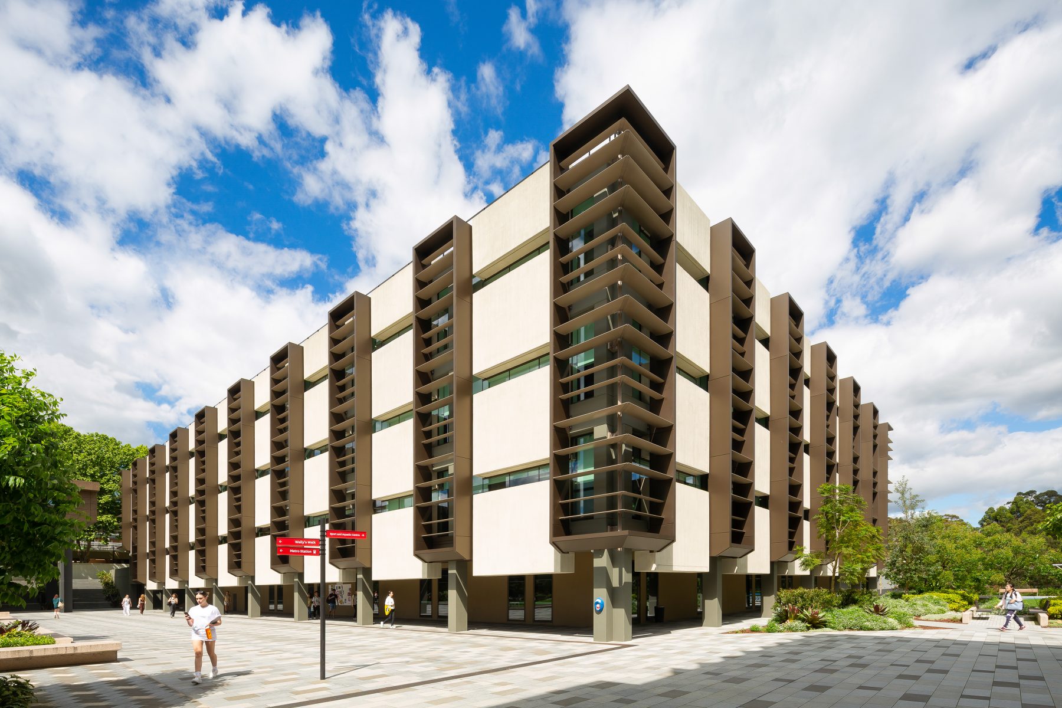
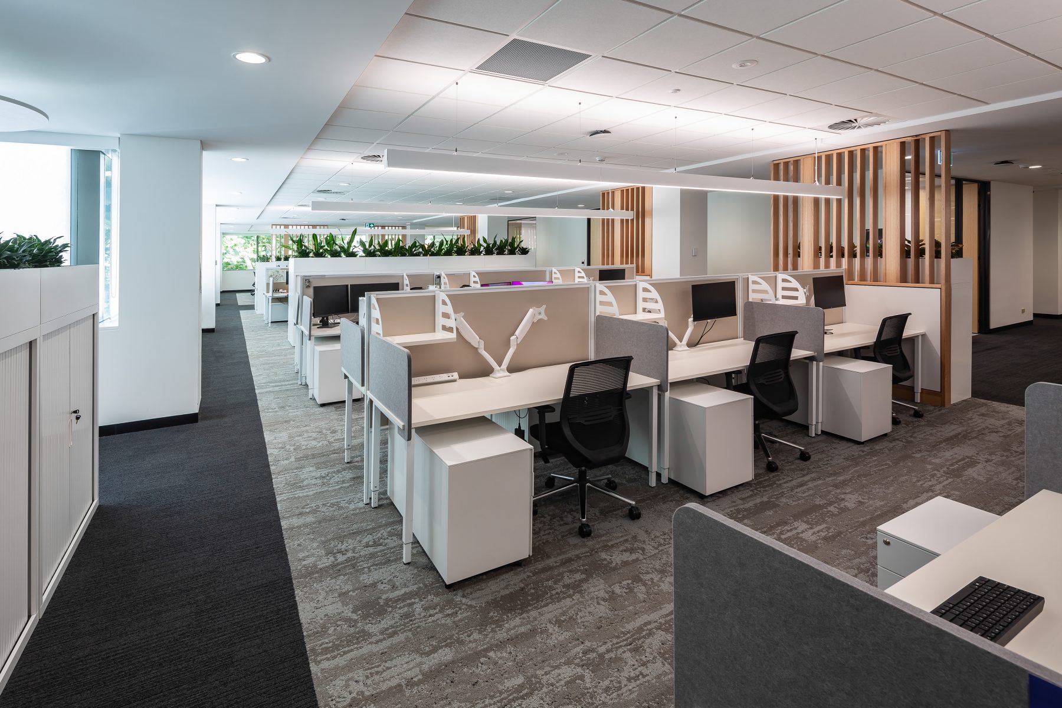
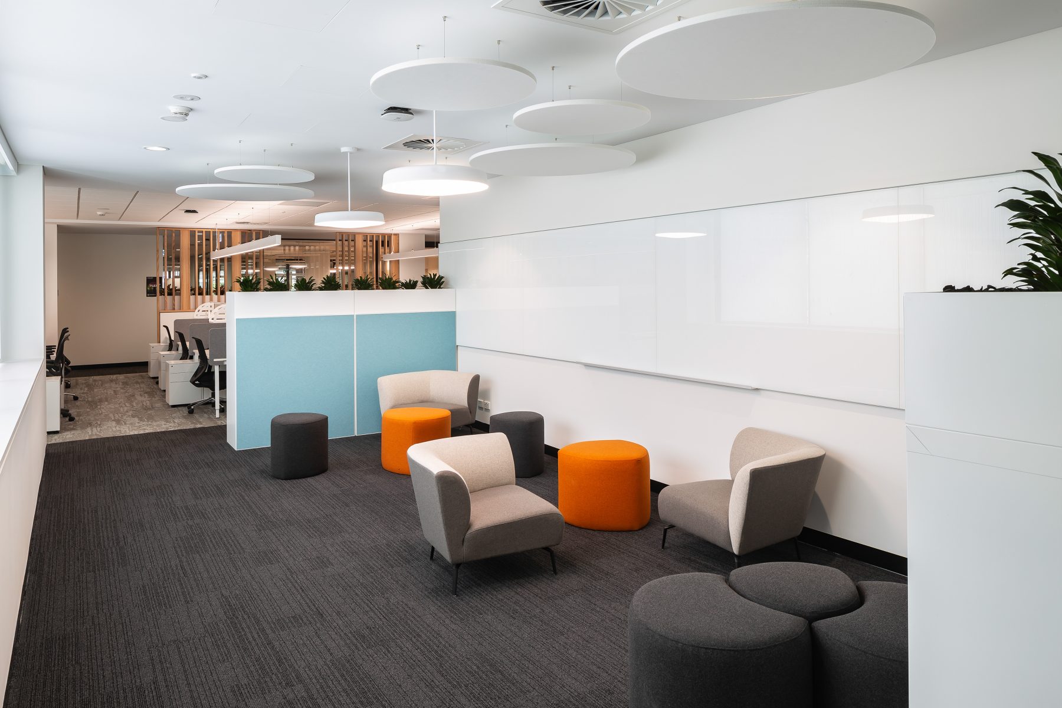
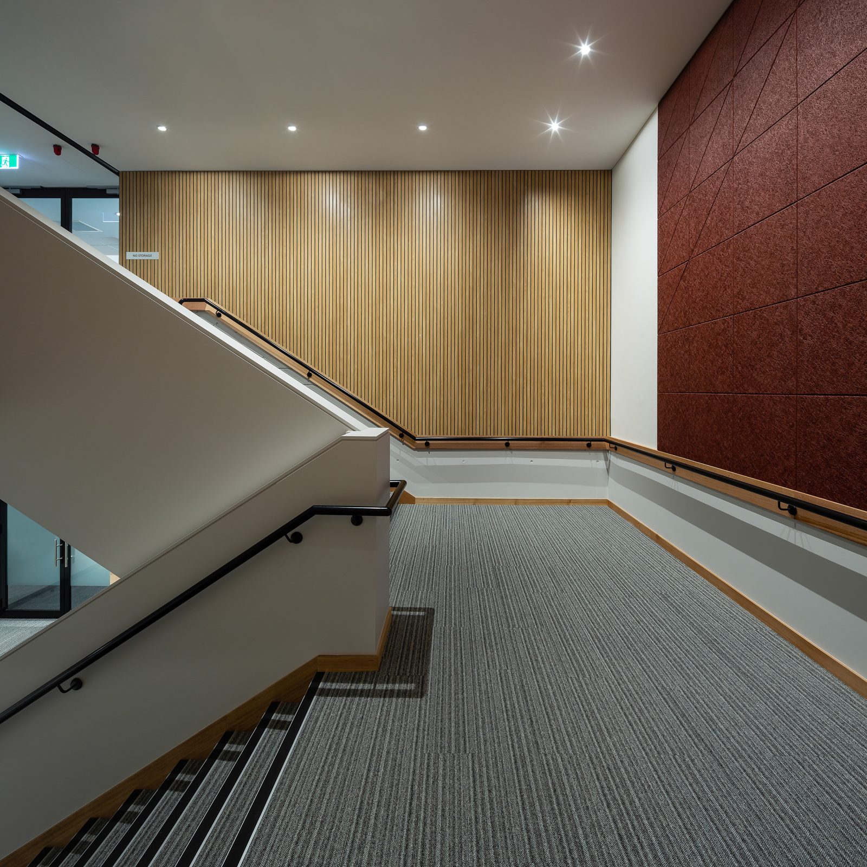
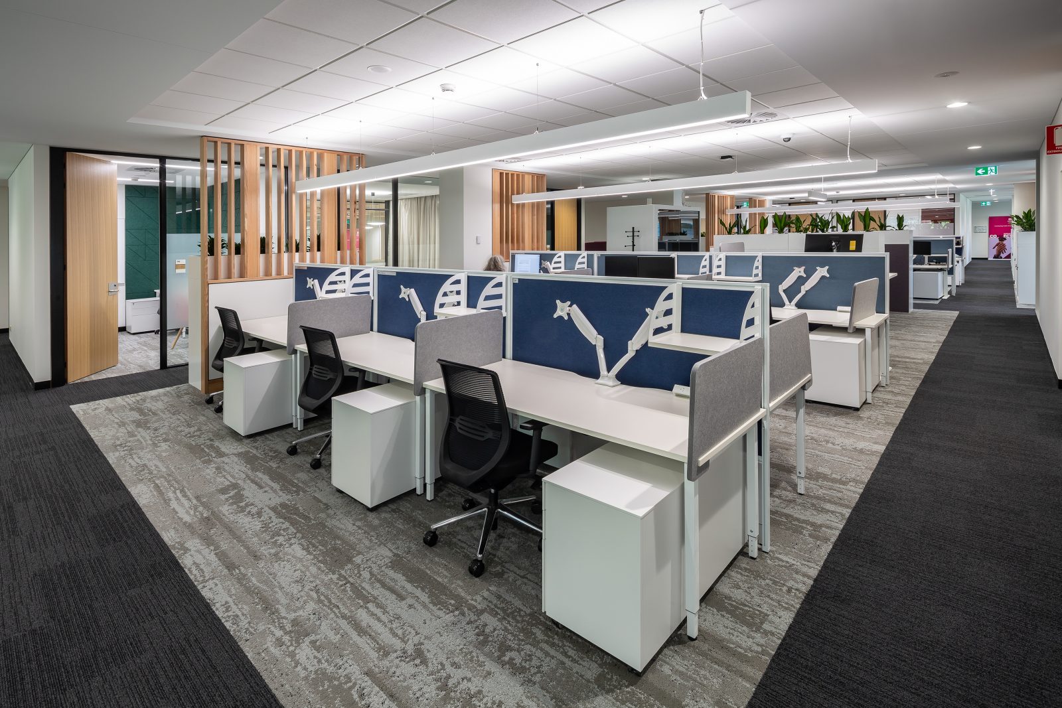
1 / 12