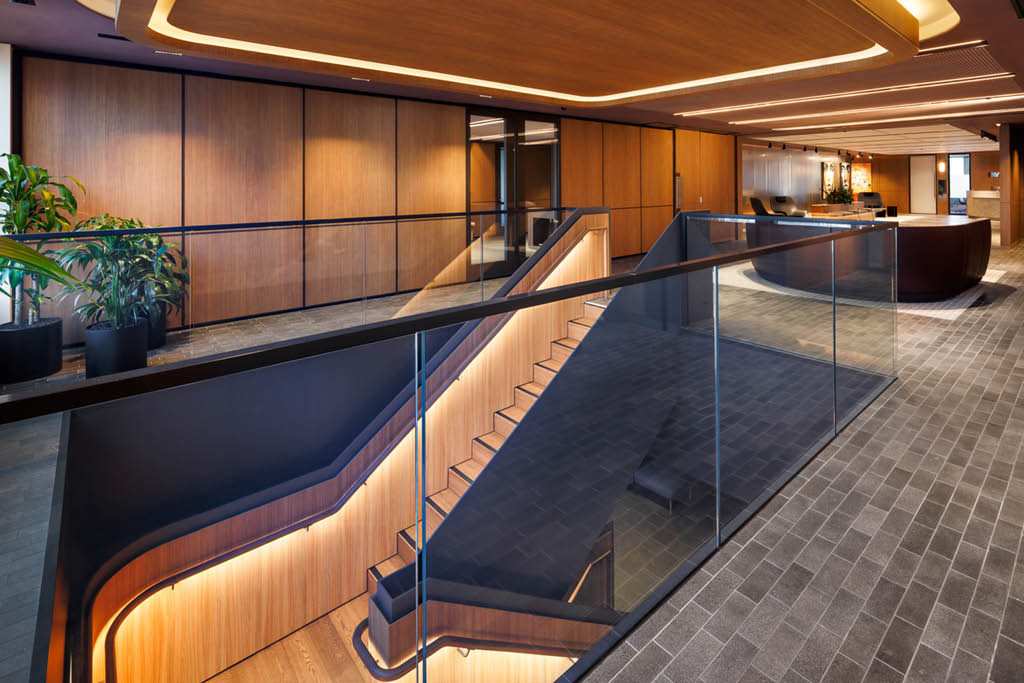
1 / 6
156 Forbes Street, Darlinghurst, 2010, NSW
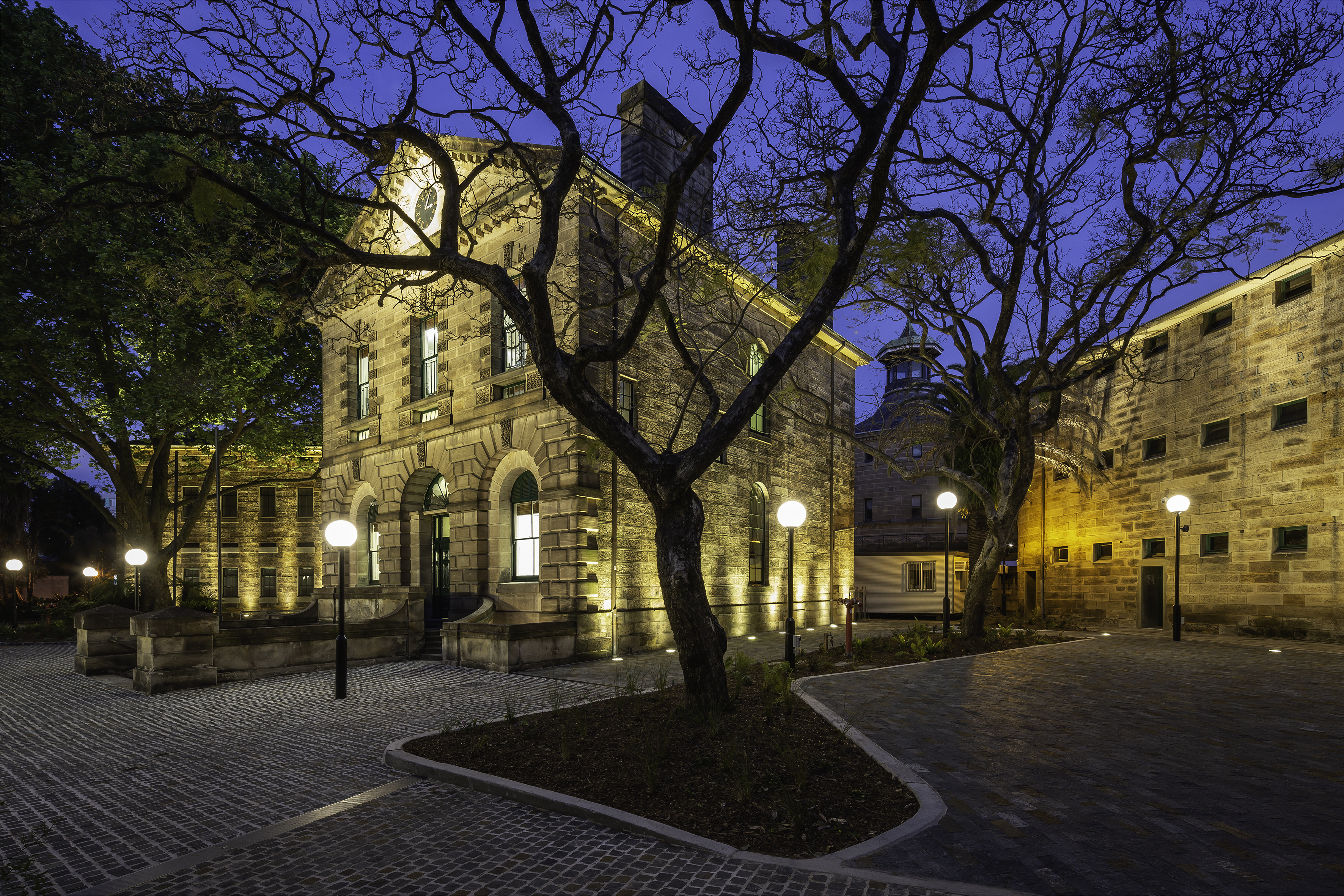
While the National Art School is currently home to established and emerging Australian artists, its history holds a rich and blended tapestry of purposes. Today, with the completion of its most recent works by FDC, the building’s glory has been restored but its purpose remains dedicated to rising generations of Australian talent.
A state heritage listed site under Create NSW Infrastructure’s Art Property portfolio, the ask of the former Darlinghurst Gaol, was part of the NSW Government’s infrastructure maintenance and upgrades focus to improve the accessibility, sustainability and functionality of the site. The key scope components of which included:
A series of underlying original finds were uncovered throughout the completion of the project.
The project commenced with enabling works to the Cell Block Theatre (i.e. electrical upgrade works) to allow for sufficient power to the new AV and mechanical systems. However during excavation the original sandstone brick roadway lining was discovered, requiring archaeological recording. A stop work order was issued and after three days, FDC were permitted to continue works in the area and encase the brick lining in concrete.
Once the enabling works were completed, the Cell Block Theatre refurbishment works commenced which included the supply and install of a new AV system, electrical and fire services and a new mechanical system. The timber floor refurbishment was conducted as a final item to minimise foot/plant traffic and potential damage to the floor during sanding and staining.
The team then turned their focus to landscaping which included demolition of existing asphalt and pavers, bulk and detailed excavation and service trenching and installation. During removal of the existing asphalt roadway adjacent to Building 23, the original convict-built sandstone/bluestone roadway was discovered which also required archaeological recording. Prompt surveying of the roadway resulted in a proposal for the roadway to be integrated (after restoration) into the landscaping design which would pair well with the adjacent sandstone facade of Building 23.
In addition to these finds, two previously unrecorded tunnels were discovered underneath the Cell Block Theatre building requiring the same archaeological process and after endoscopic photography and documentation works were able to recommence.
Alongside this work, the window refurbishment of Buildings 5, 22 and 26 were managed, including installation of scaffolding and water-resistant material to future-proof the building from weather damage.
With a sleek, aesthetically pleasing, yet respectful approach, the National Art School has been classically reimagined. The ability of the project team to overcome the inclement and unforeseen challenges with pragmatic solutions is testament to their skill and perseverance. With thanks to our project partners:
NSW Public Works Advisory
Create NSW
National Arts School
Urbis
James Mather Delaney Design
Northrop
Photography: Anthony Fretwell
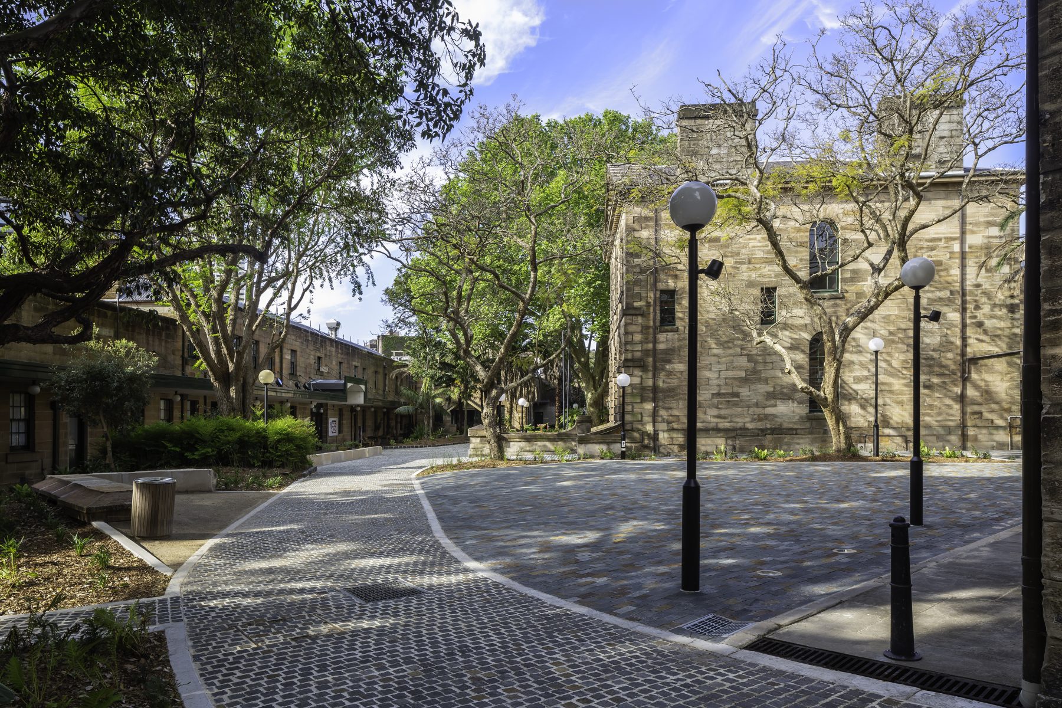
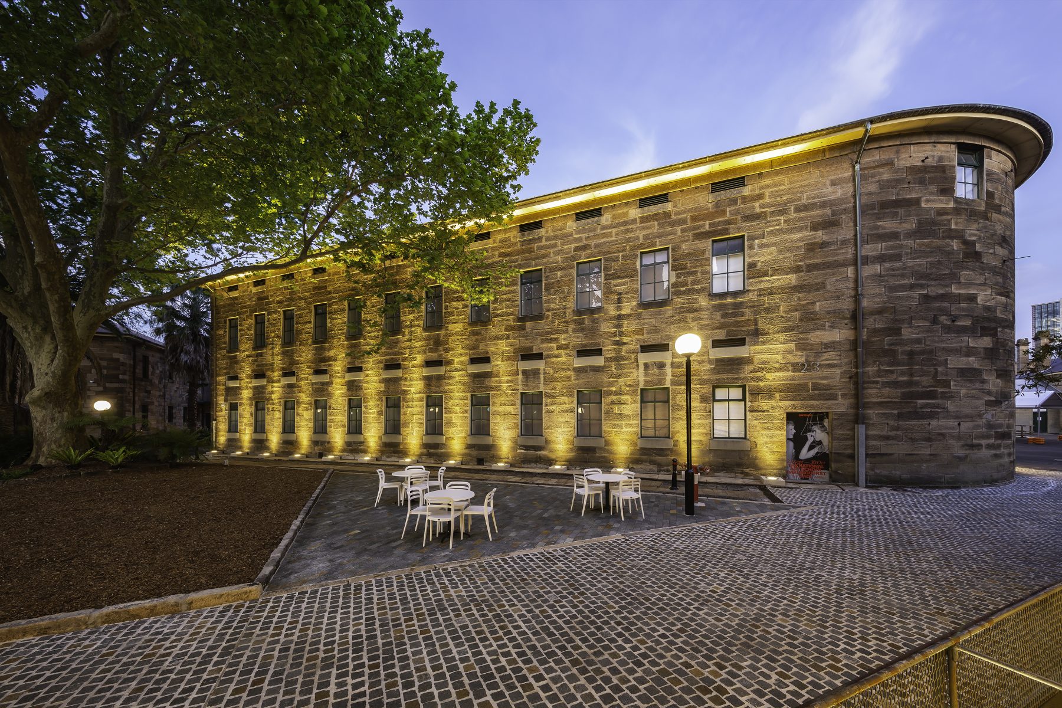
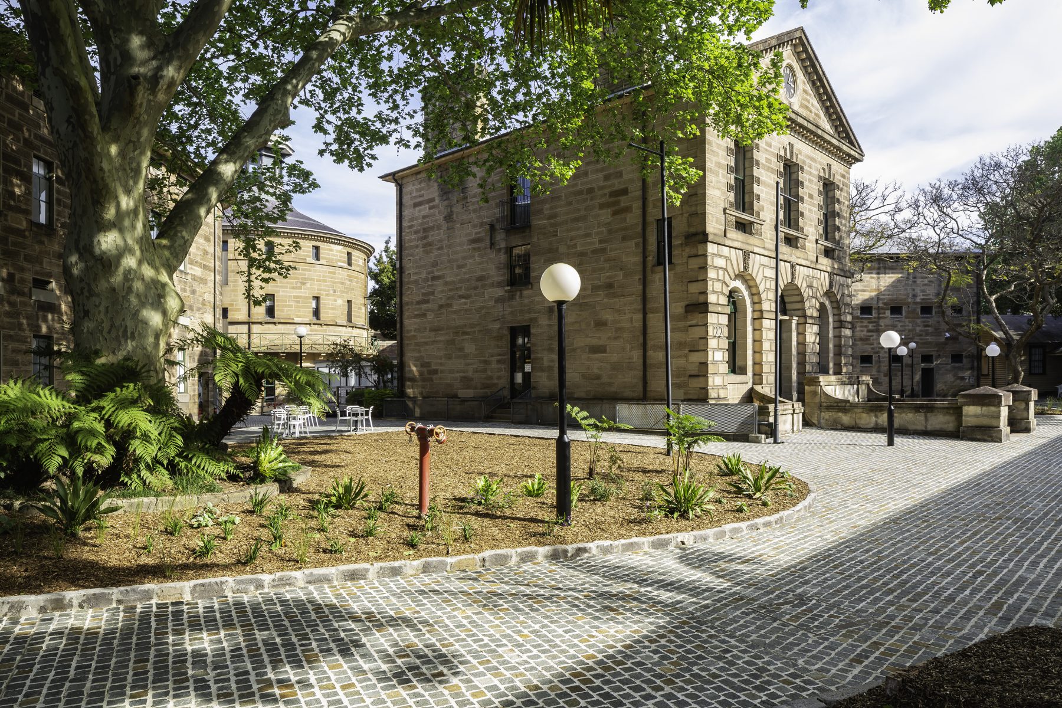
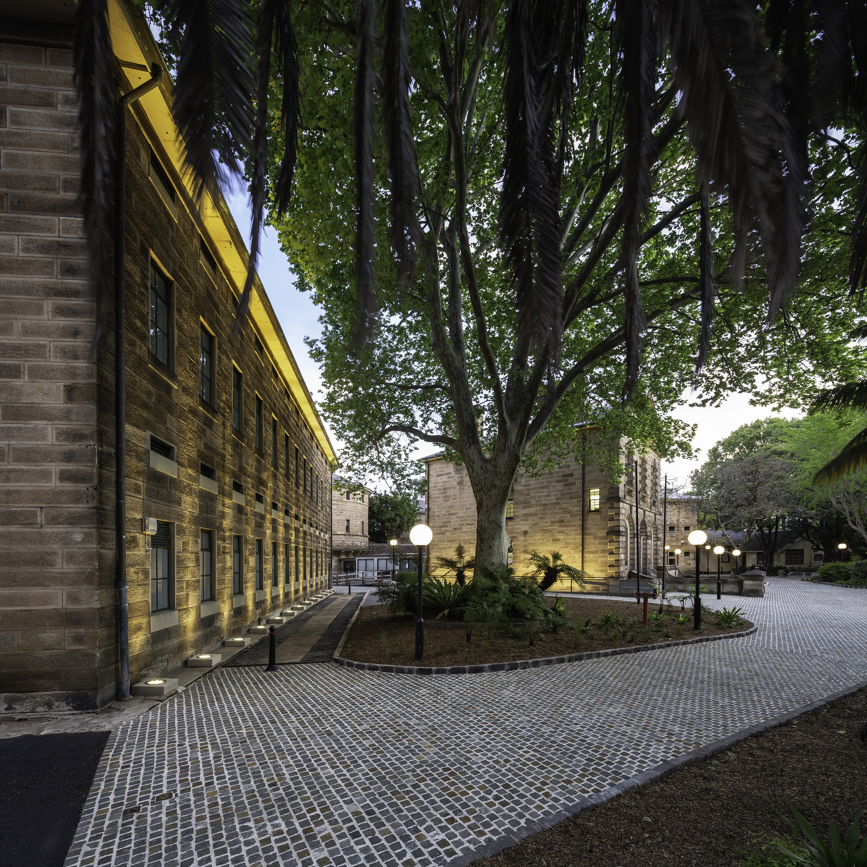
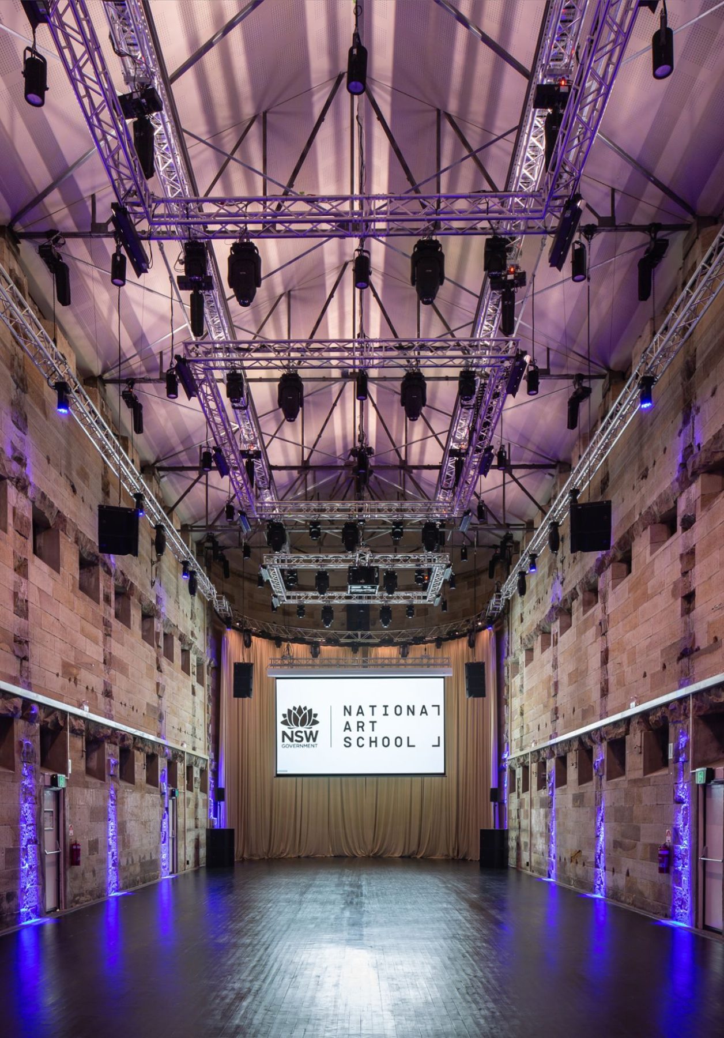
1 / 6