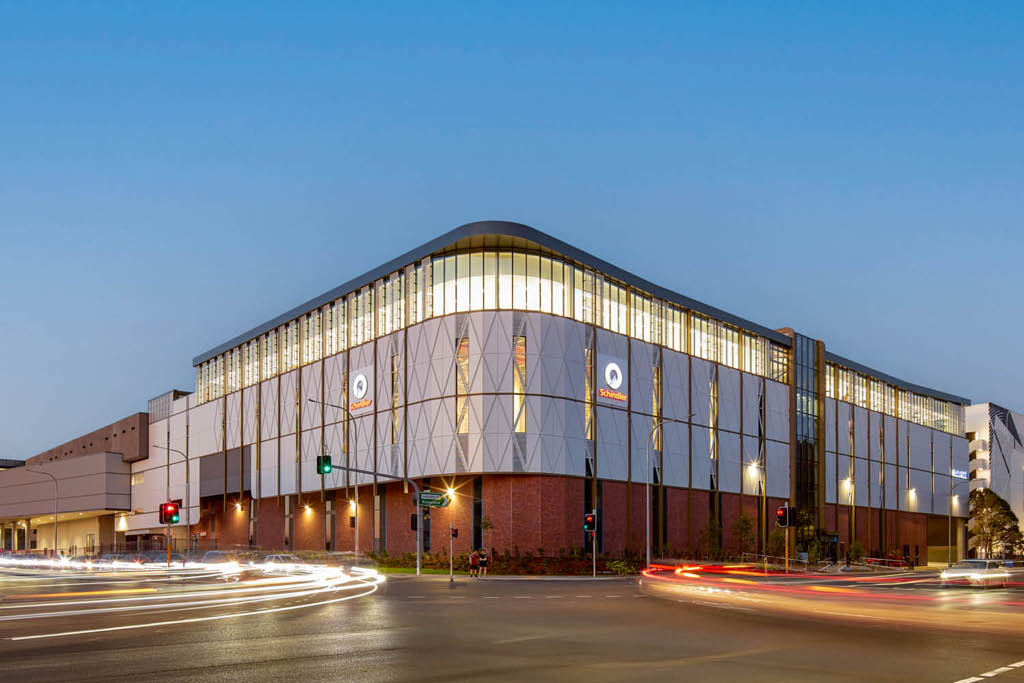
1 / 6
255 Elizabeth Street, Sydney, NSW
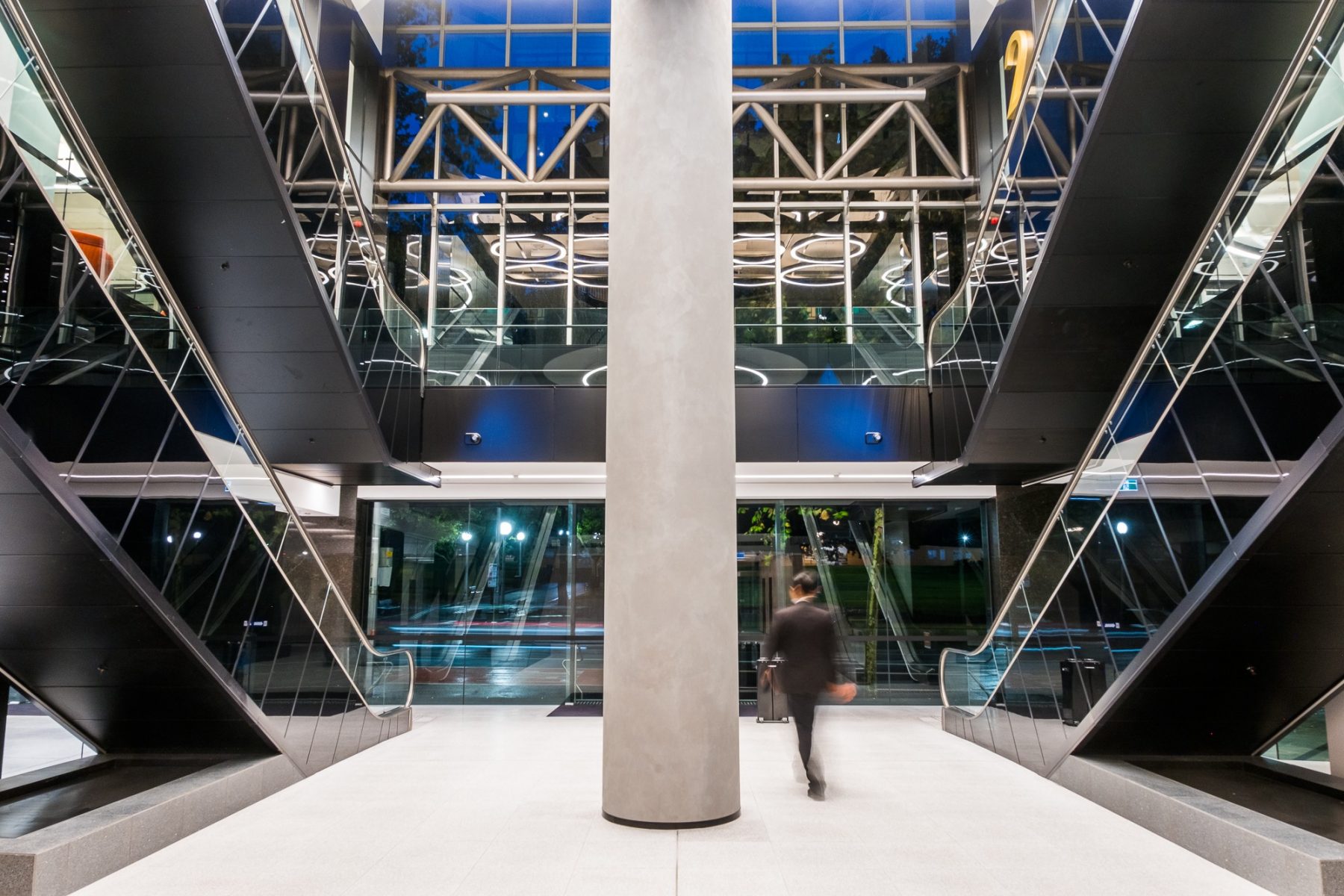
In August 2015, Navitas and Investa engaged FDC Construction & Fitout under a tripartite agreement and Construction Management Contract to fitout their new premises at 255 Elizabeth Street. As part of these works, the existing seventeen storey commercial office building would also undergo a complete base building services and BCA compliance upgrade.
Navitas is a leading global education provider that offers an extensive range of educational services. This premises would facilitate the many business units under the Navitas banner, and offer an array of facilities such as classrooms, lecture theatres, libraries, quiet spaces, meeting rooms, breakout areas, offices, open plan workstation areas, and the like.
Navitas’ lease agreement with Investa would see them occupying thirteen and a half of the fifteen occupiable floors. To avoid the influx of students having an impact on the stay put tenants, there was an agreement between Navitas and Investa to upgrade the Ground Floor lobby. This upgrade included two sets of escalators travelling from Ground to Level 1, and Level 1 to Level 2, through a large open atrium visible through the glass façade from Hyde Park across the road. This atrium would then extend to Level 3 via a spiral staircase.
Although being a major feature point of the project, the atrium also created the greatest challenges. Spanning over four levels, there was no fire engineered solution that would allow a safe passage of egress. As such, a combination of fire measures were implemented such as custom fire curtains, fire drenchers, and fire rated construction.
Existing building tenants and varied end of lease dates meant significant staging was required whilst programming the works. Base building upgrade works to tenanted floors were completed out of hours with the implementation of noise management plans to ensure the neighbouring hotels were not affected by the works. This strategy was also implemented during hours to ensure the stay put tenant’s quiet enjoyment rights were maintained.
The Development Application submission triggered a change in use from its current classification of commercial office to mixed use – educational facility and commercial office. This reclassification generated a vast increase of amenities (bathroom and kitchen) on the majority of the floors.
Project Features
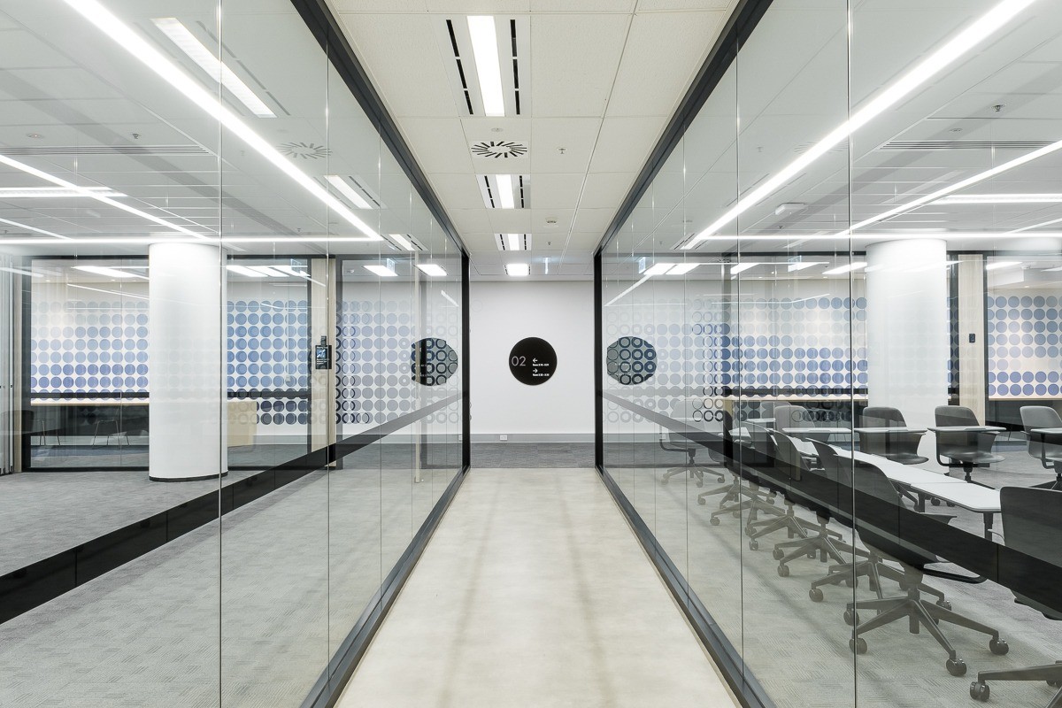
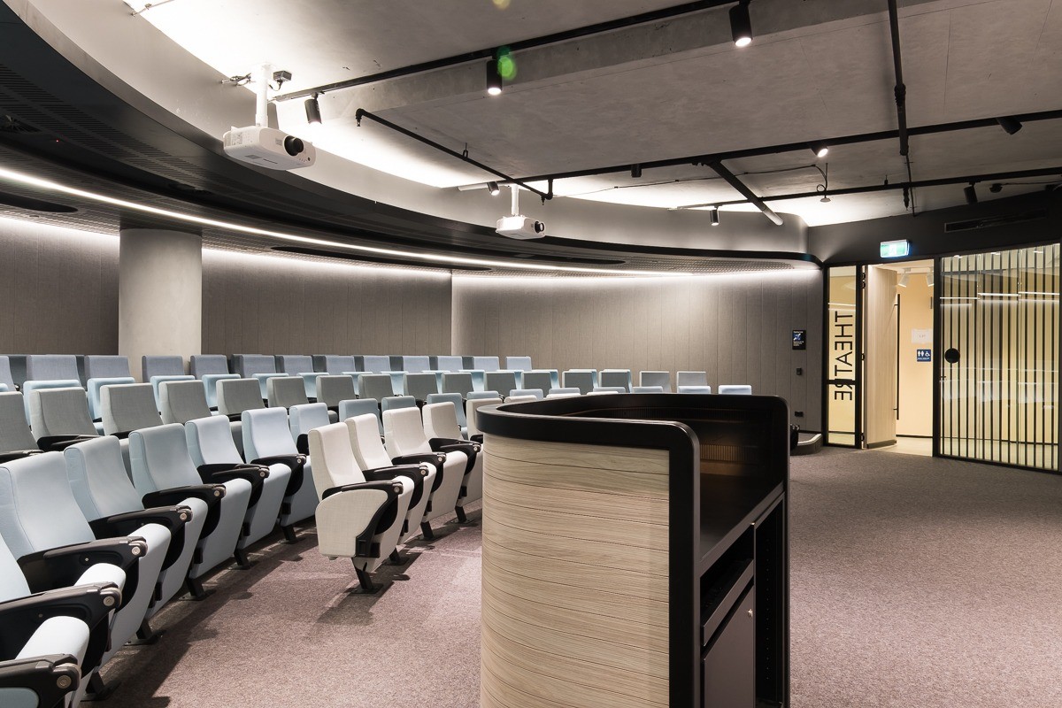
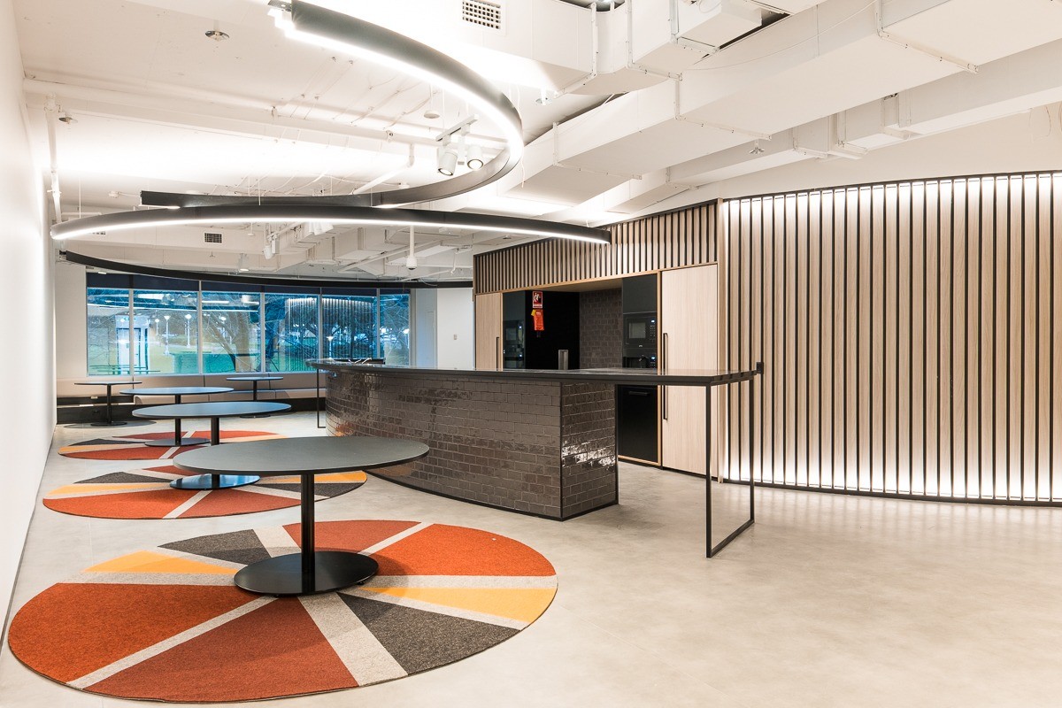
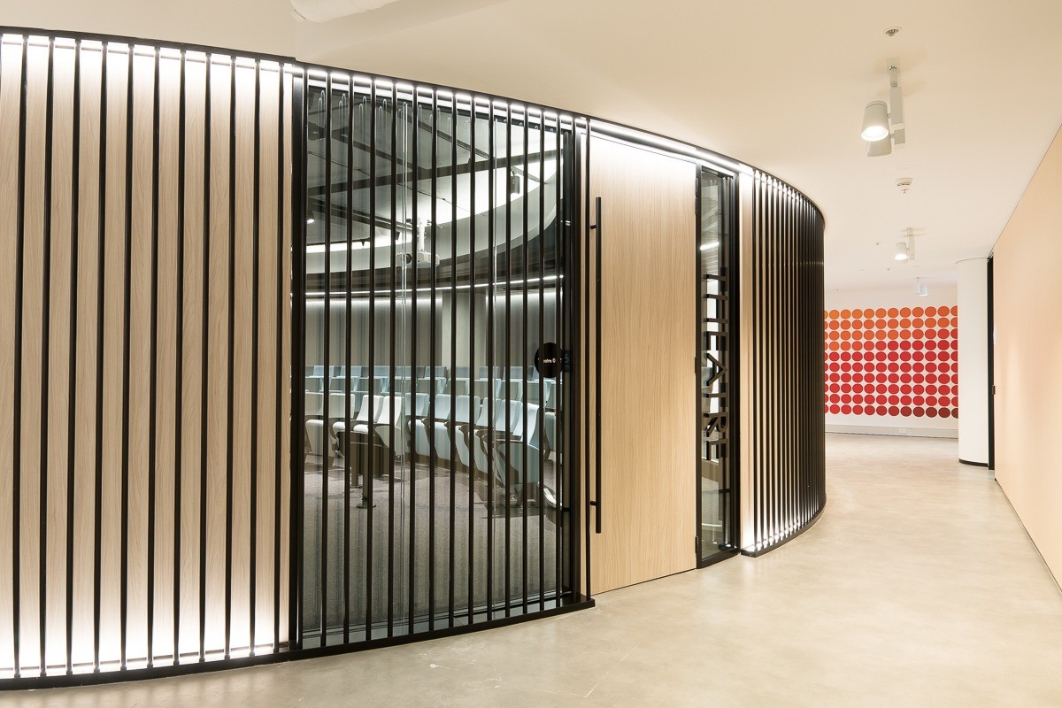
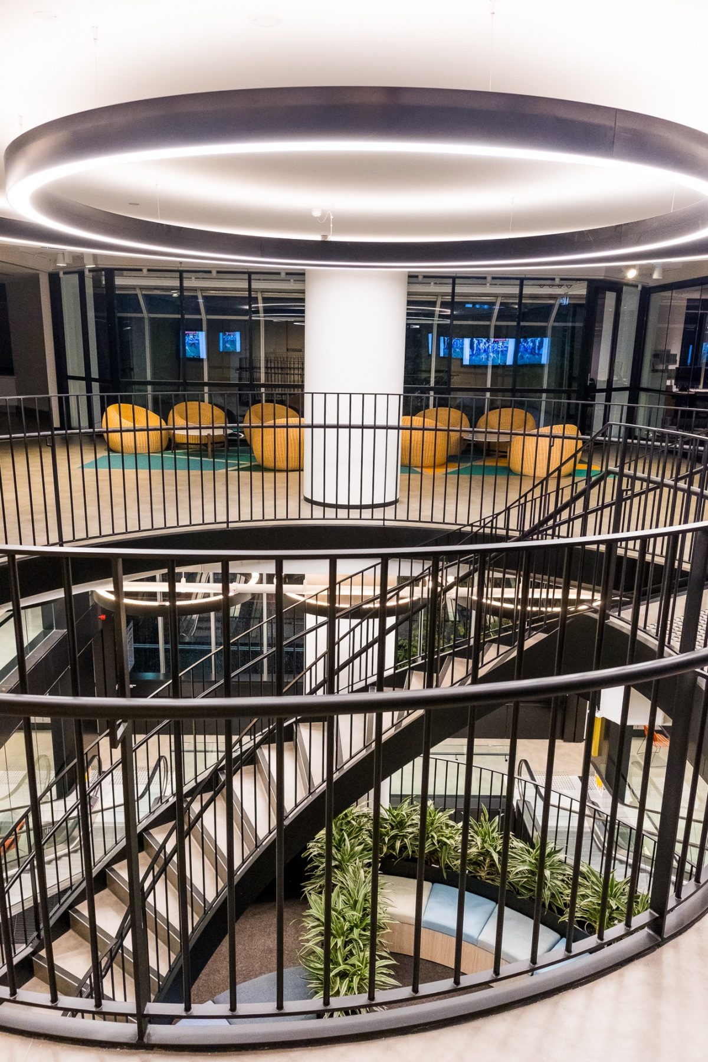
| 2017 | Winner, MBA Best Tertiary Building $55 - $70M |
1 / 6