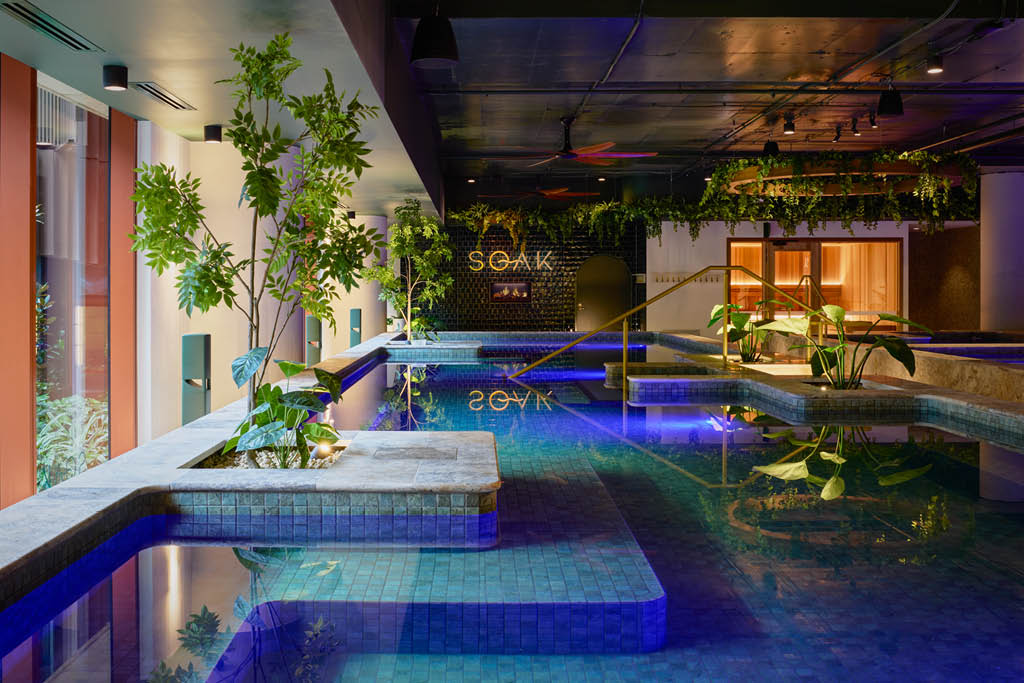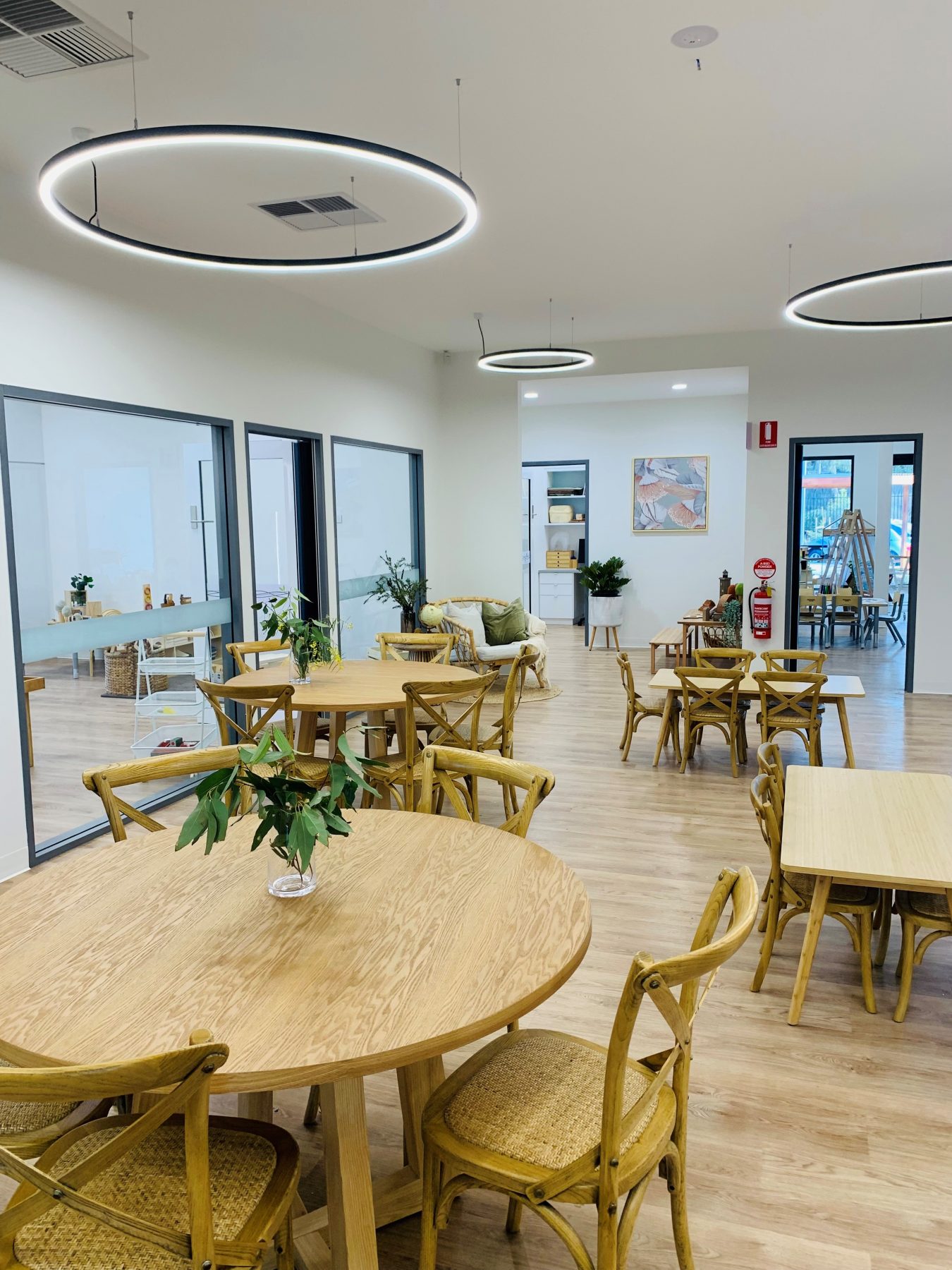
1 / 6
Lot 12 Botany Drive, Golden Grove, SA

Delivered by FDC SA, Nido Early Learning Golden Grove offers a brand new space, providing a versatile open learning area for 122 children.
Works for this site involved the construction and refurbishment of a former Church, allowing for architecturally designed indoor and outdoor spaces that optimise learning and development.
The existing brick veneer was stripped back and required extensive structural adjustments to allow for the connection of a new raft and waffle pod slabs to be installed at either end, with light weight framing and cladding constructed upon. This both increased efficiencies for the development and extended the building footprint to more than double.
High quality finishes were installed throughout the Reception, Piazza, Staff, BOH and Children’s spaces, including:
The development is also accompanied by an extensive outdoor playground. These large playscapes for varying age brackets were constructed amongst challenges to the site slope, managing outdoor area levels whilst ensuring compliant access and storm water management.
Congratulations to our SA team, led by Senior Project Manager Adam Cuff, and our project partners CK Property Group, Insite Architects, Bell Architecture, Lucid Consulting Australia, Stratis Landscape Architects & Moto Projects.





1 / 6