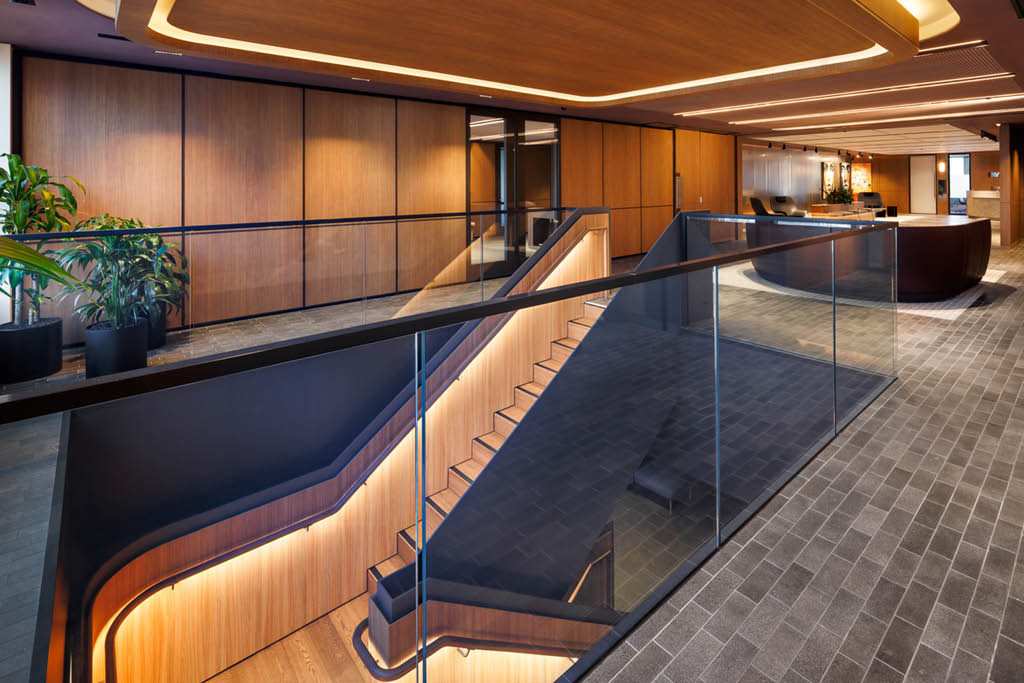
1 / 6
Waymouth Street, Adelaide CBD, SA
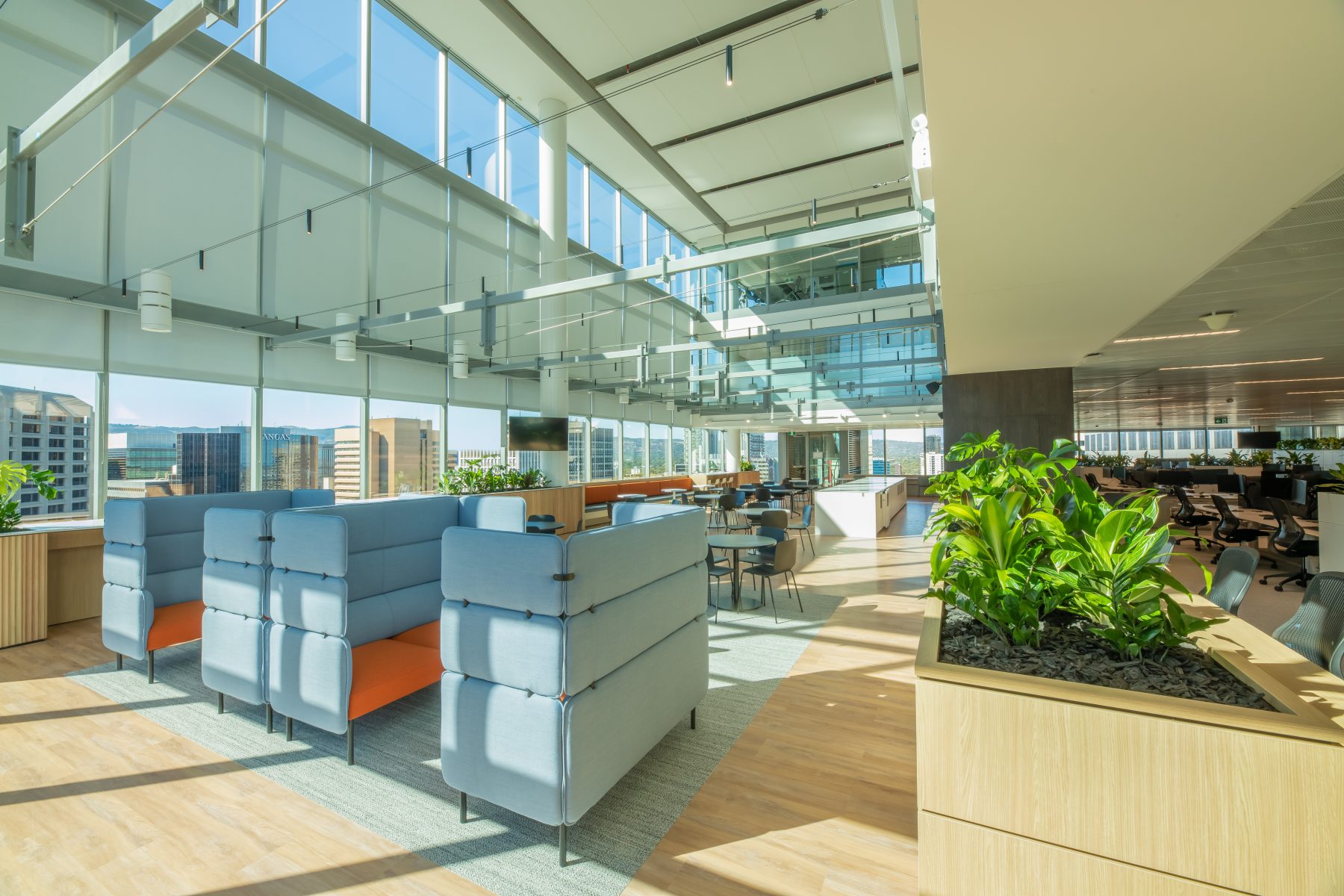
FDC (SA) have completed the fitout of Adelaide’s QBE office, located in Adelaide’s CBD.
Constructed over a full floor plate on level 15 at 11 Waymouth Street, the fitout includes open plan working areas, breakout and collaboration zones, large kitchen with island bench and an array of meeting and interview rooms located within the centre of the floor plan.
Consideration of the passive chilled beam design was of high importance to ensure management of air flow with supplementary systems added within extremely tight ceiling spaces, and to meet a high level of acoustic standard.
Electrical and structured cabling servicing workstations, lockers and open plan space were run under slab providing clear lines of sight and views across the floor plan.
Project Features:
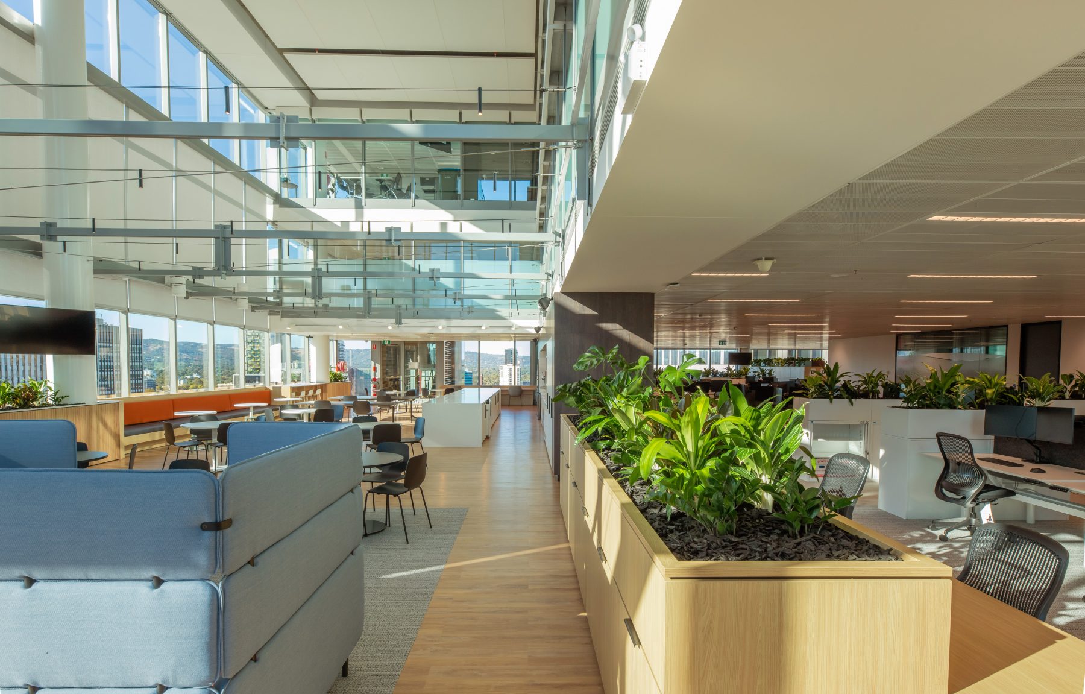
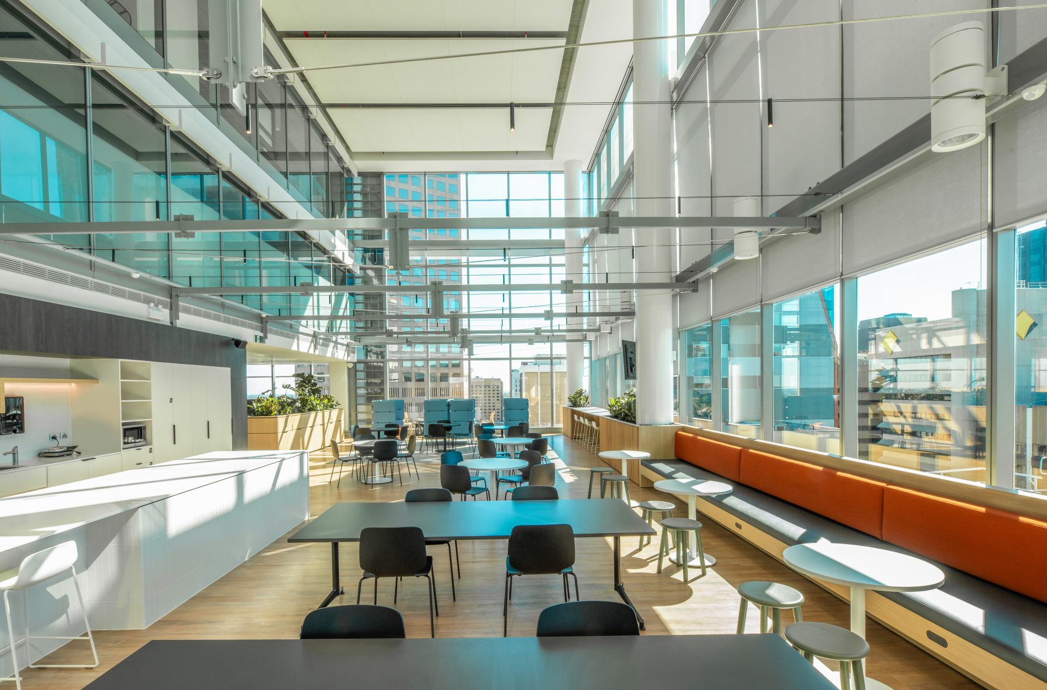
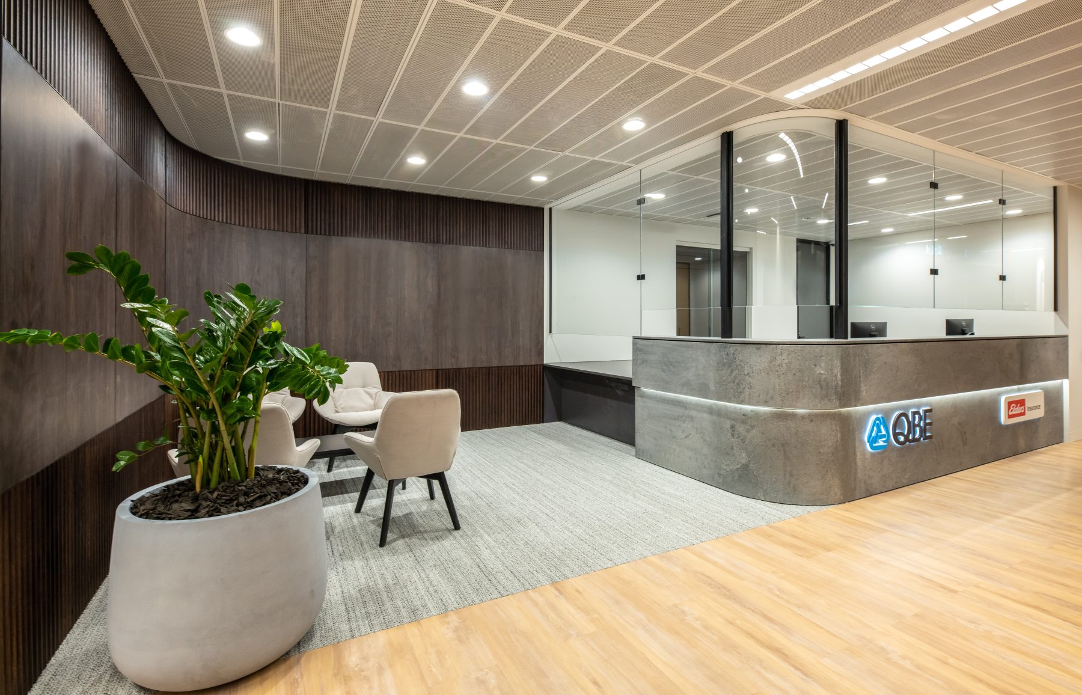
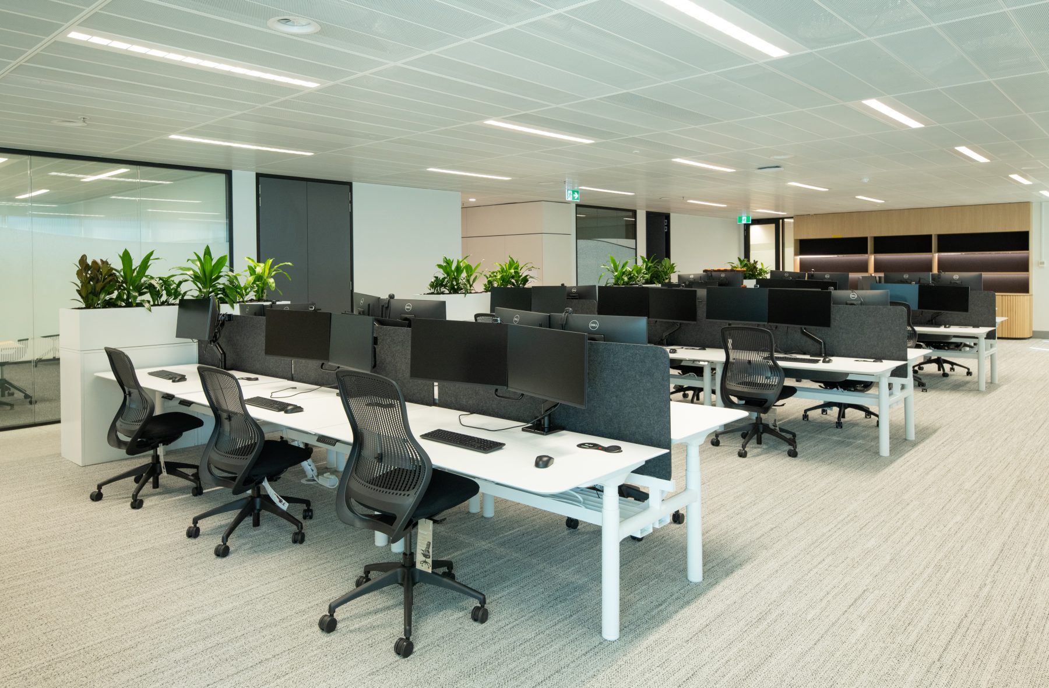
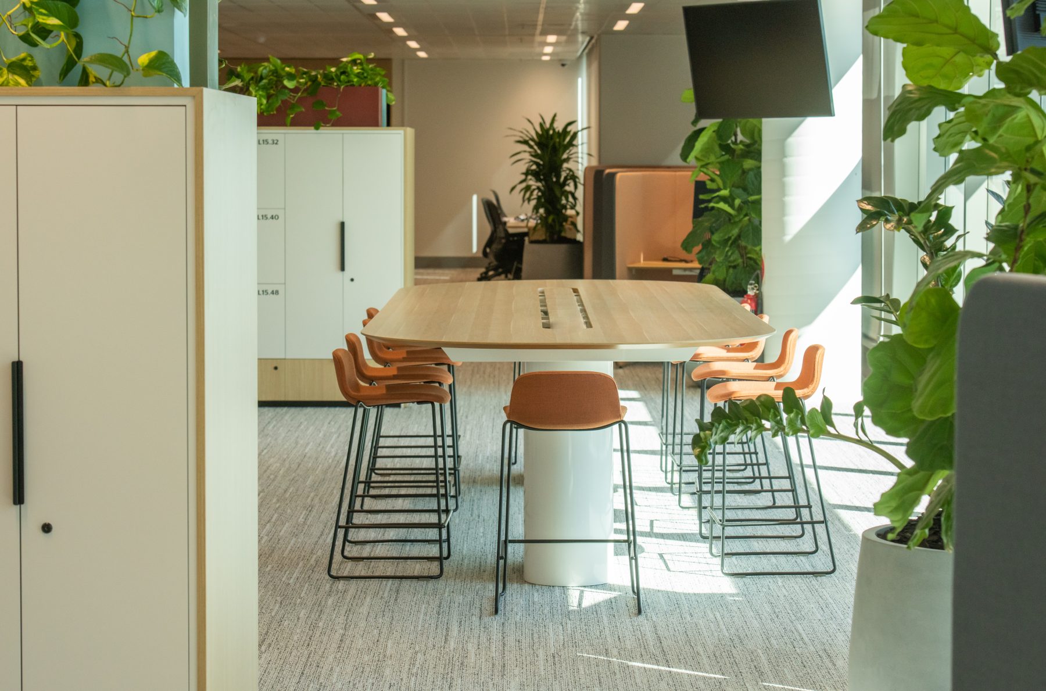
1 / 6