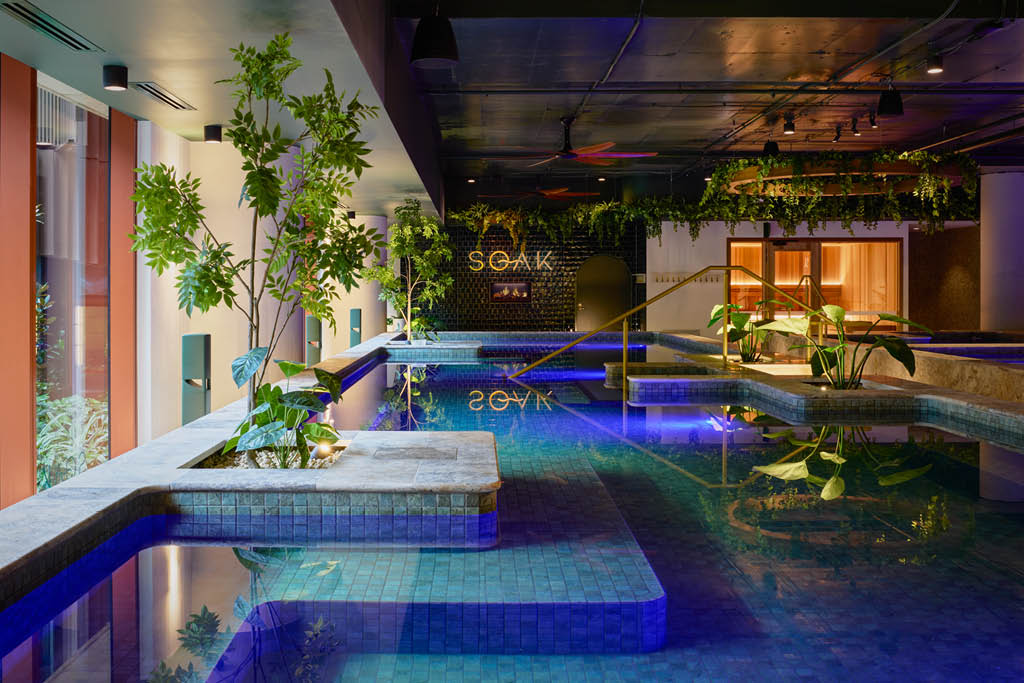
1 / 9
Corner of Mark Street & Ryde Road, Hunters Hill, NSW
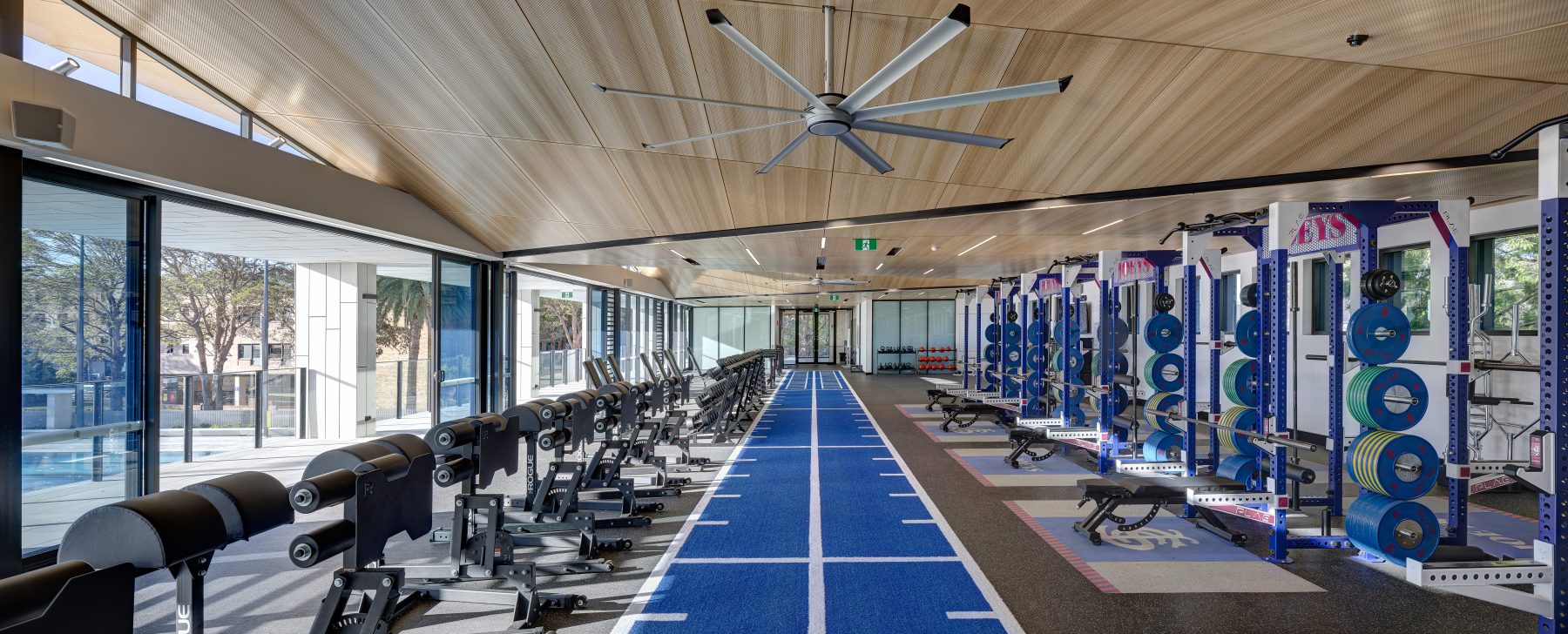
Prior to the development of the new St Joseph’s Aquatic & Fitness Centre, there was an existing pool which was constructed in the 1950s. The pool was dilapidated, leaking, and was not large enough to cater for the school’s demand and desire for an Olympic sized swimming pool.
To resolve these issues, FDC worked with St Joseph’s College to construct a new Aquatic & Fitness Centre consisting of a new 50m FINA approved swimming pool, along with a three-storey purpose built sporting complex.
The new pool was built to cater to many water sports activities including:
The three-storey fitness complex included an underground plant room and storage area as well as a sporting and fitness facility standing two levels above ground. The sporting facility consisted of:
A large spectator balcony was installed on Level 1, to allow students and parents to view the entire pool. An existing Mary Statue was installed in the lobby to ensure there remained a link between the new facility and college history.
FDC were proud to deliver this brand new facility for St Joseph’s College along with project partners:
Client: St Joseph’s College
Client PM: Pact PM
Architect: TKD Architects
Structural Engineer: Stantec
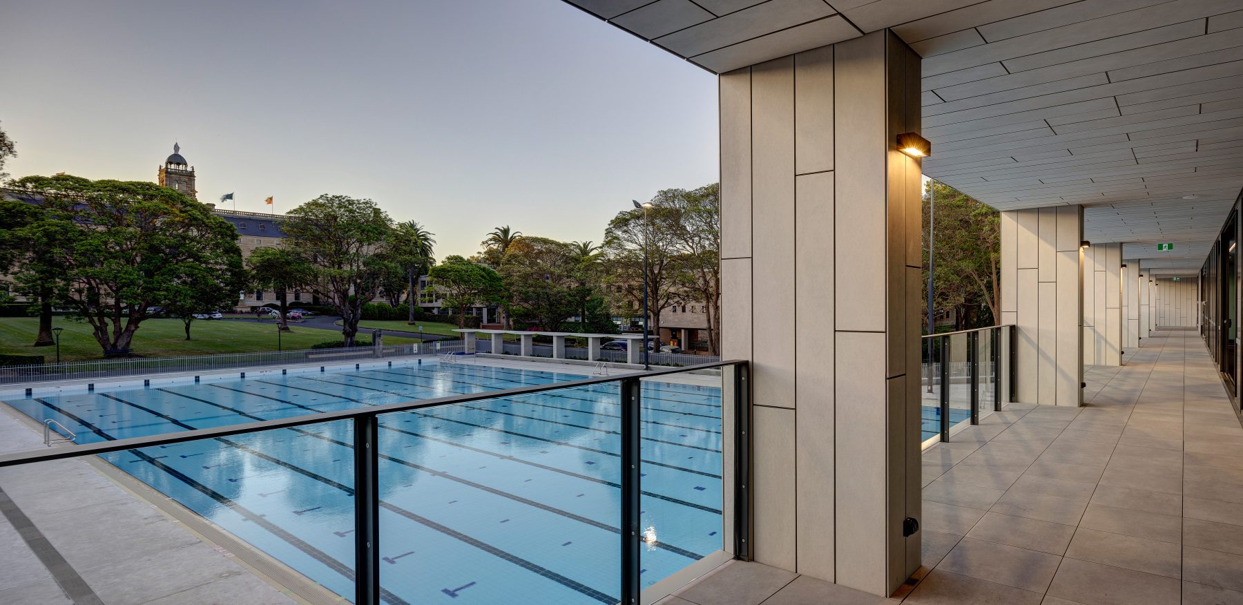
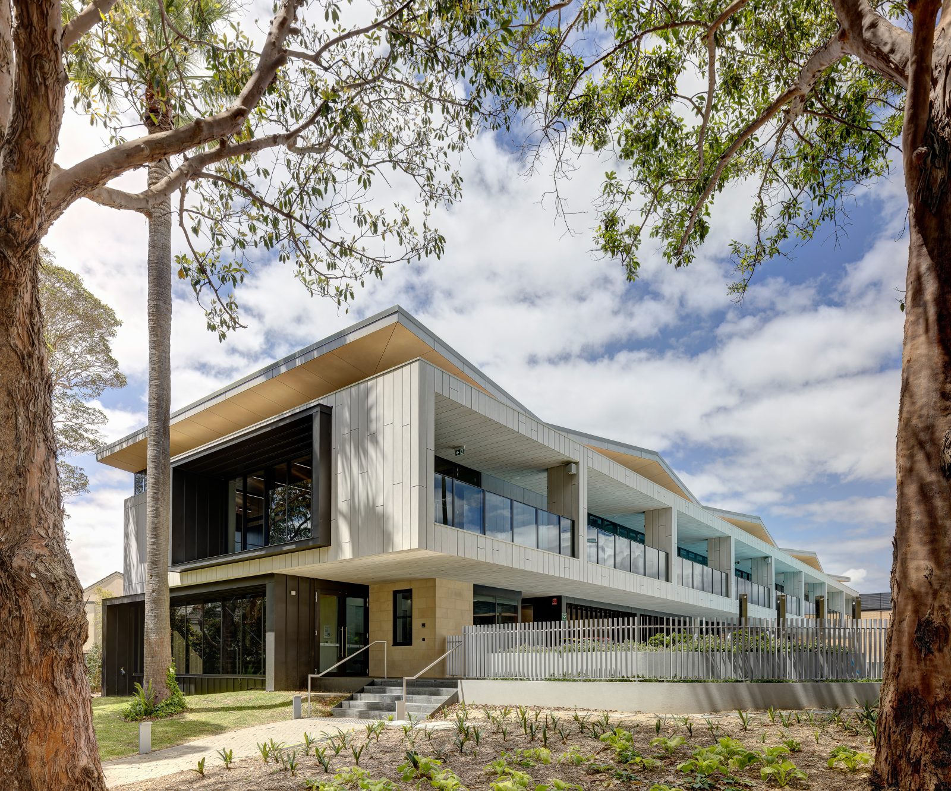
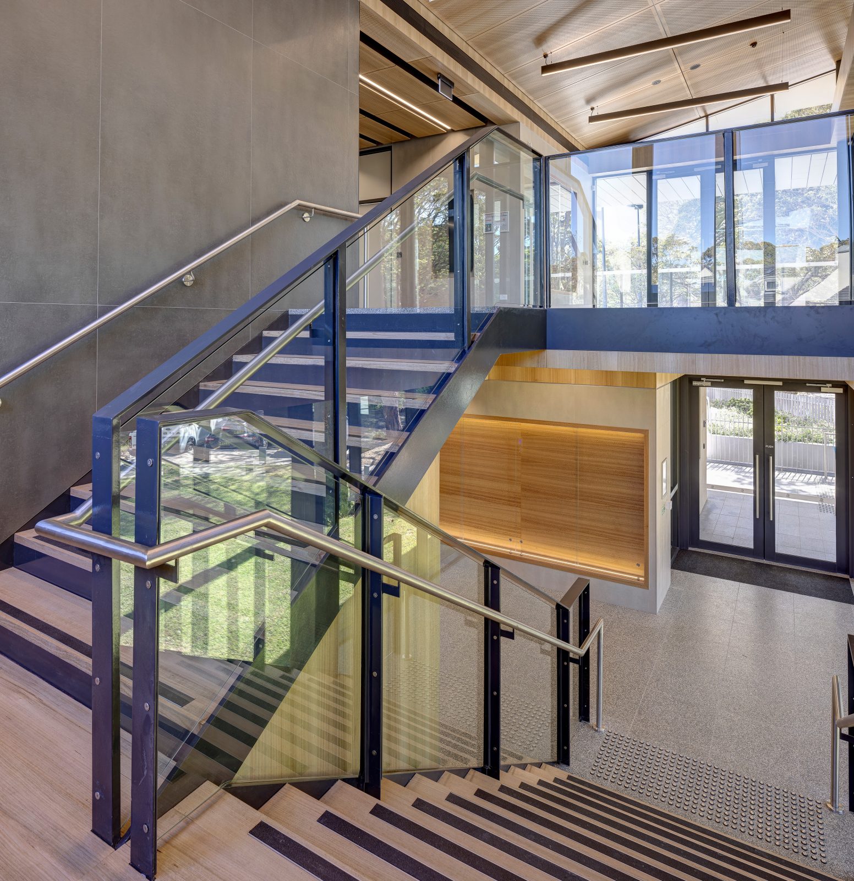
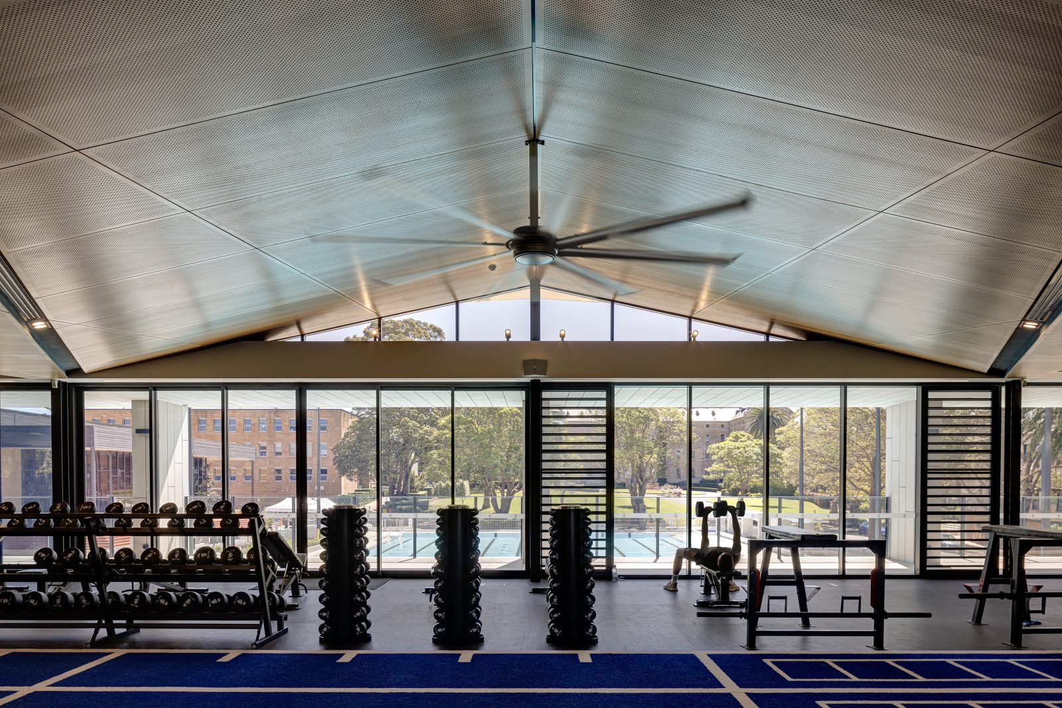
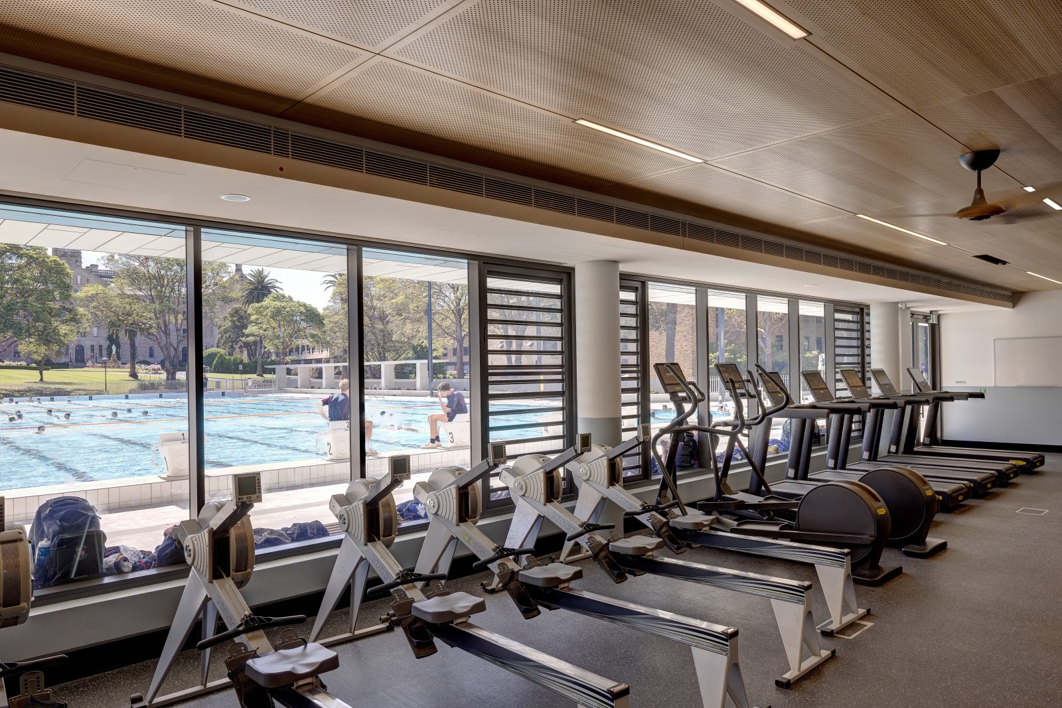
| 2023 | Winner, MBA (NSW), Private Schools: $15 Million - $20 Million |
1 / 9