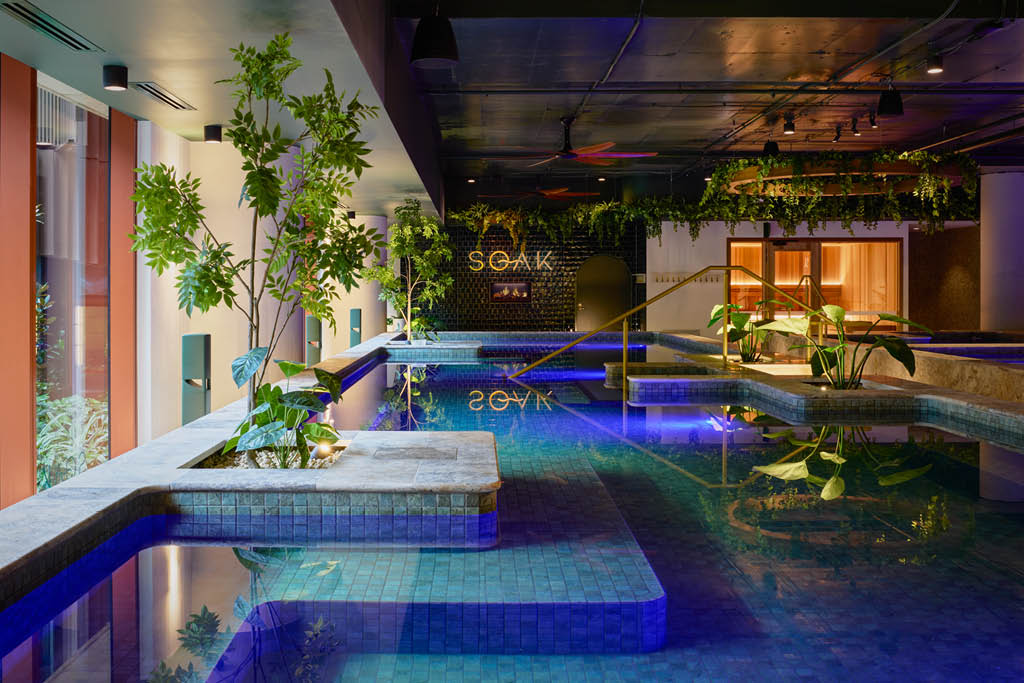
1 / 6
Cranebrook, NSW
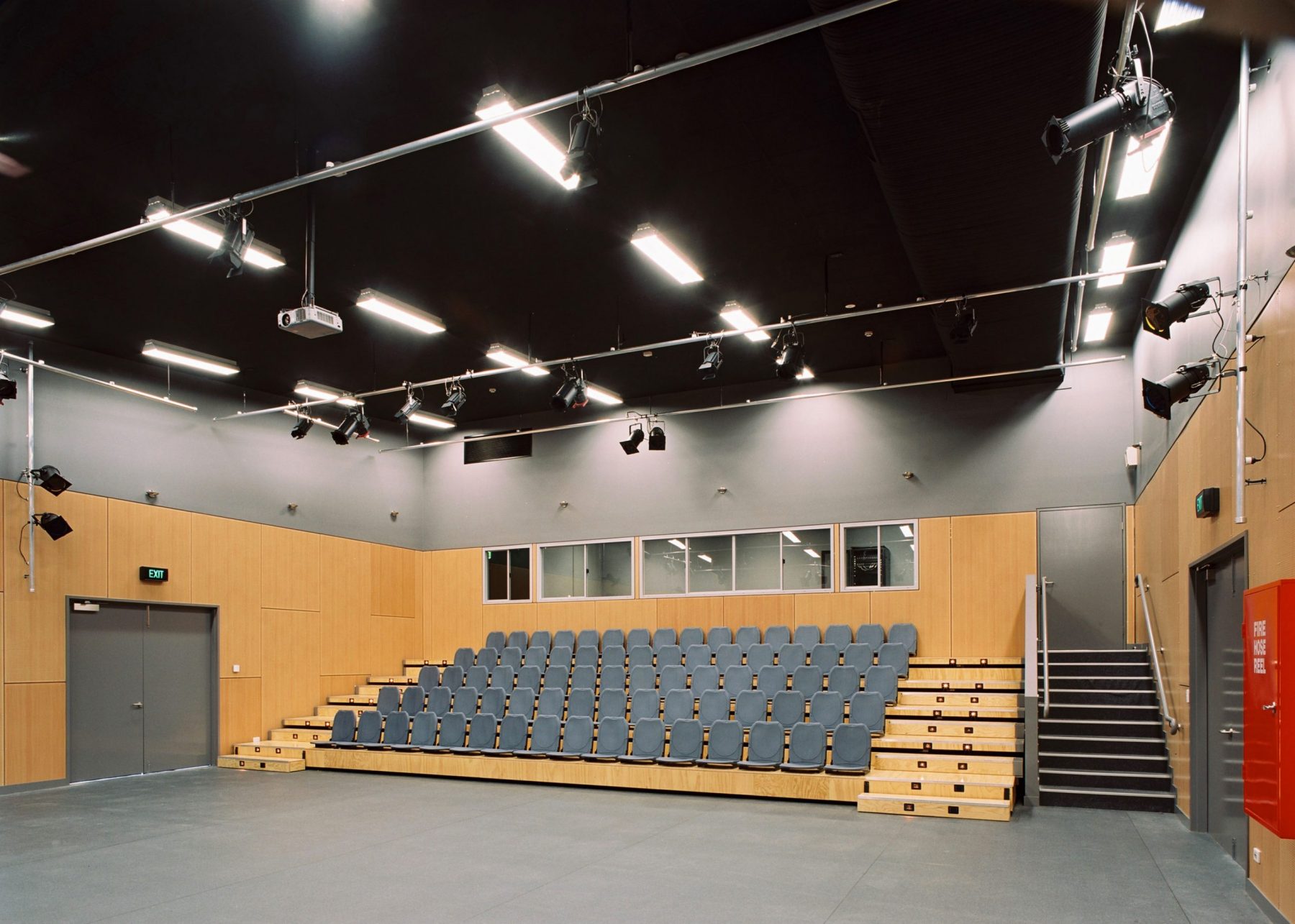
On completion of the initial tender process, all bids were considerably over budget. FDC were subsequently engaged to coordinate an extensive redesign of the preliminary scheme and arrive at a more cost effective solution.
After considerable input by FDC staff, the design team and the school management, a satisfactory design solution was reached that met the school’s functional requirements, and fitted within their funding criteria.
The new facilities of some 1,400sqm, comprise an eighty (80) seat performance space, drama practice room, dance studio, recording studio, music practice rooms, staff facilities, entrance foyer (performing area) and amenities.
Considerable time and resources were committed to achieving satisfactory acoustic solutions for the recording studios, including a complete redesign of the mechanical systems.
This project was recognised with an MBA “Excellence in Construction” award.
Project Features
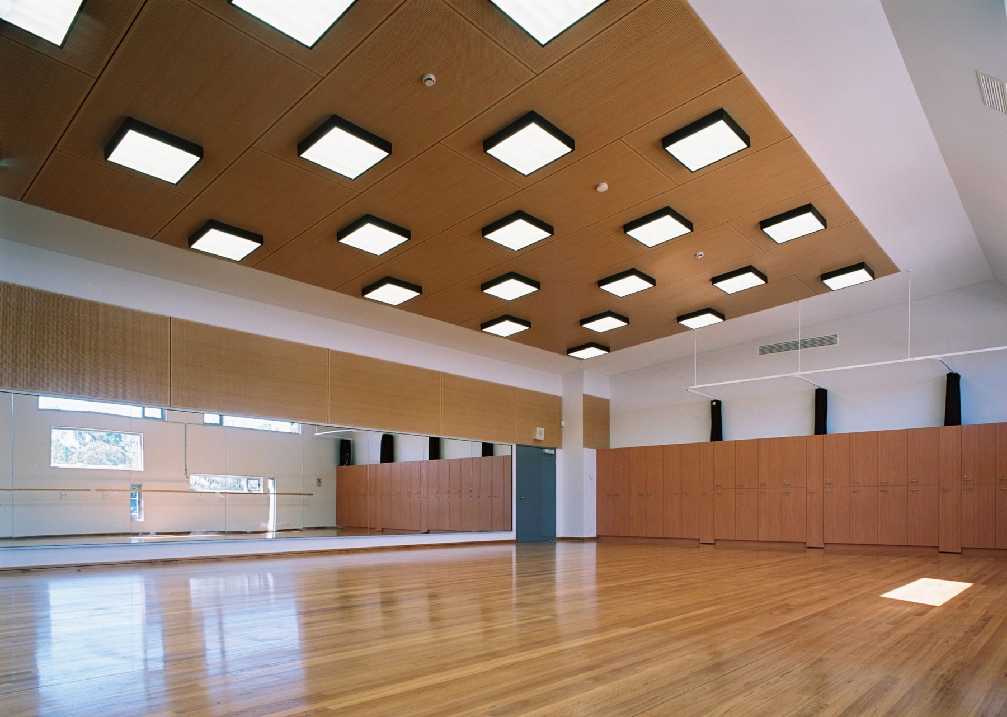
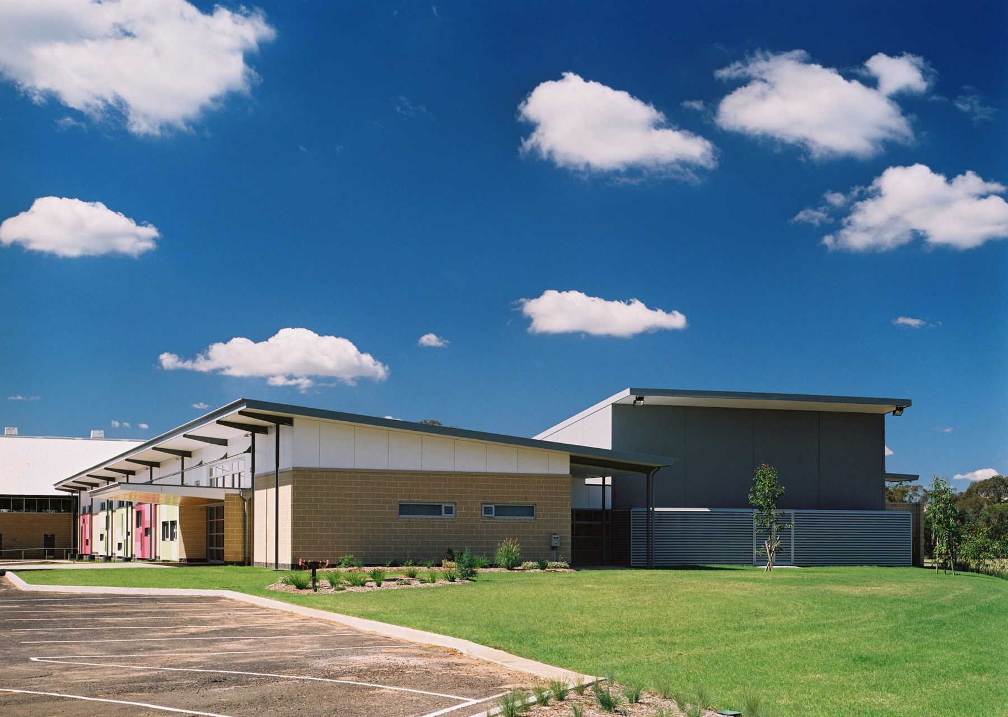
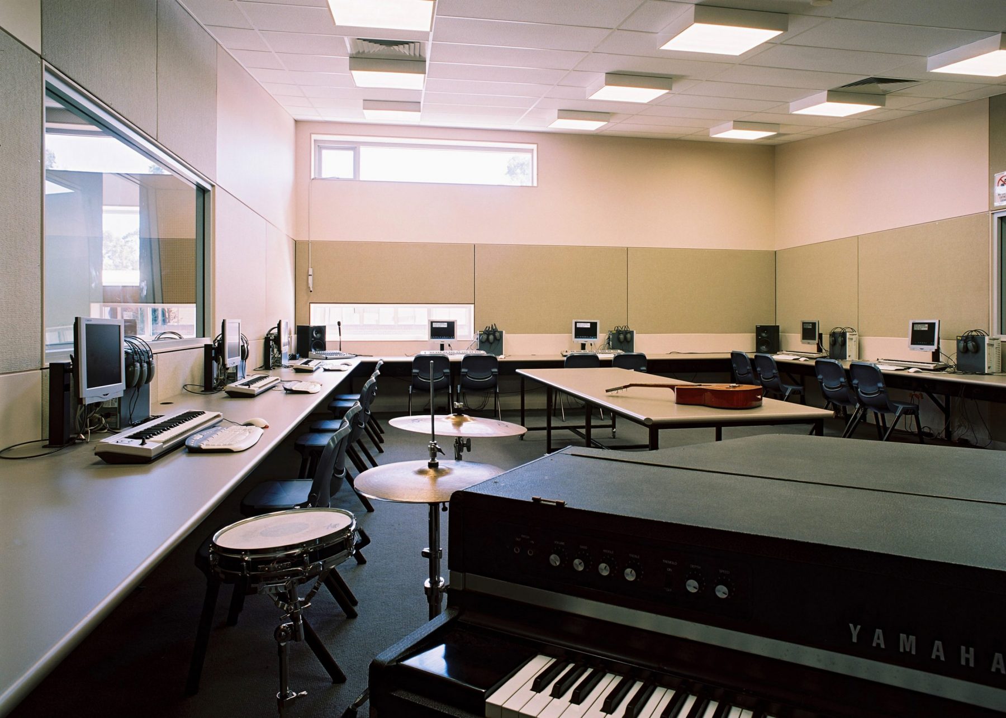
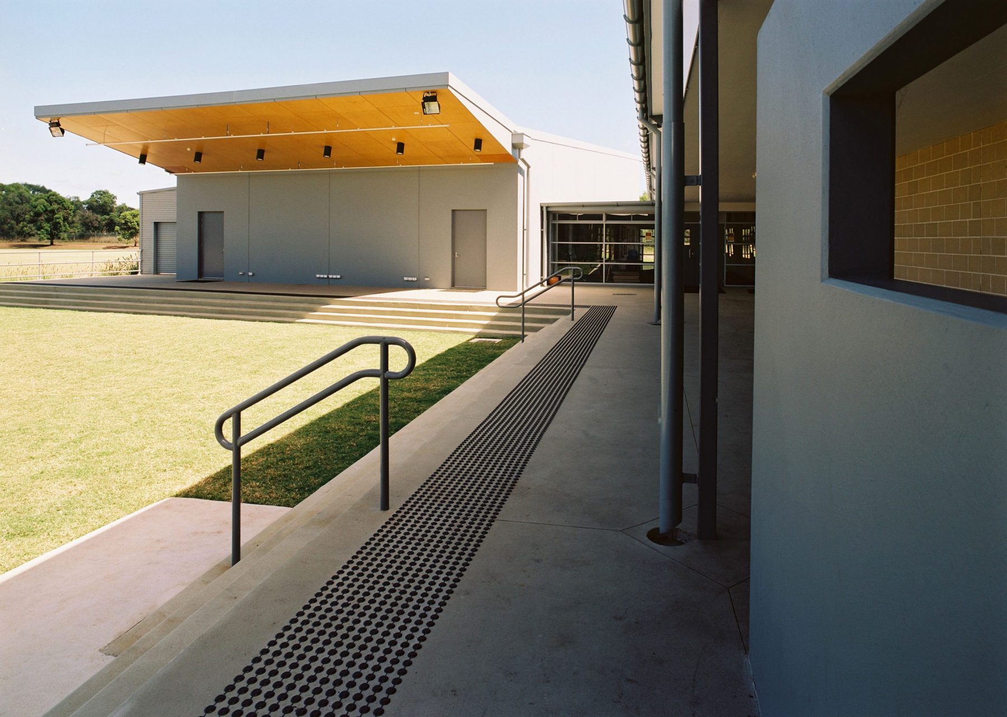
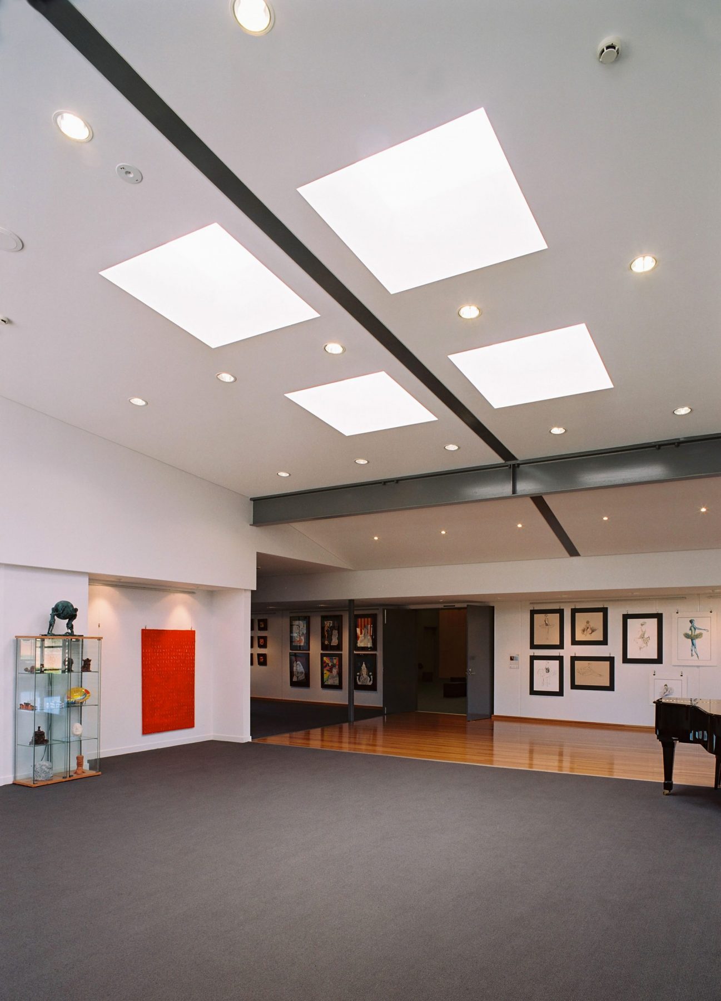
| 2007 | Special Commendation PCC Best Business Building |
| 2006 | Winner, MBA, Best Private School < $5M |
1 / 6