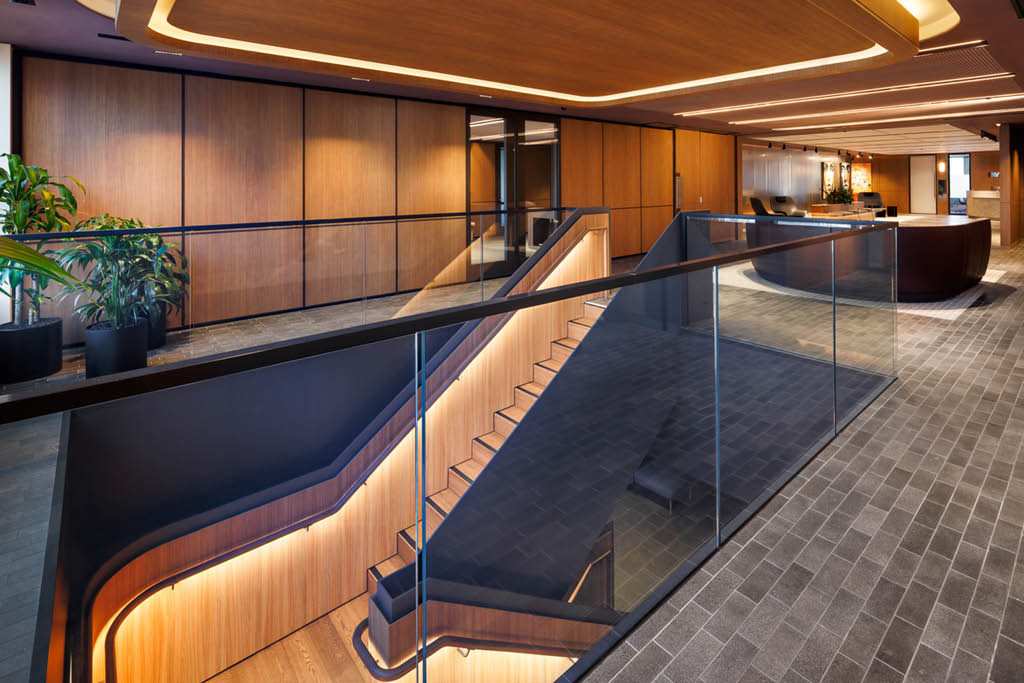
1 / 6
Pirie Street, Adelaide, SA
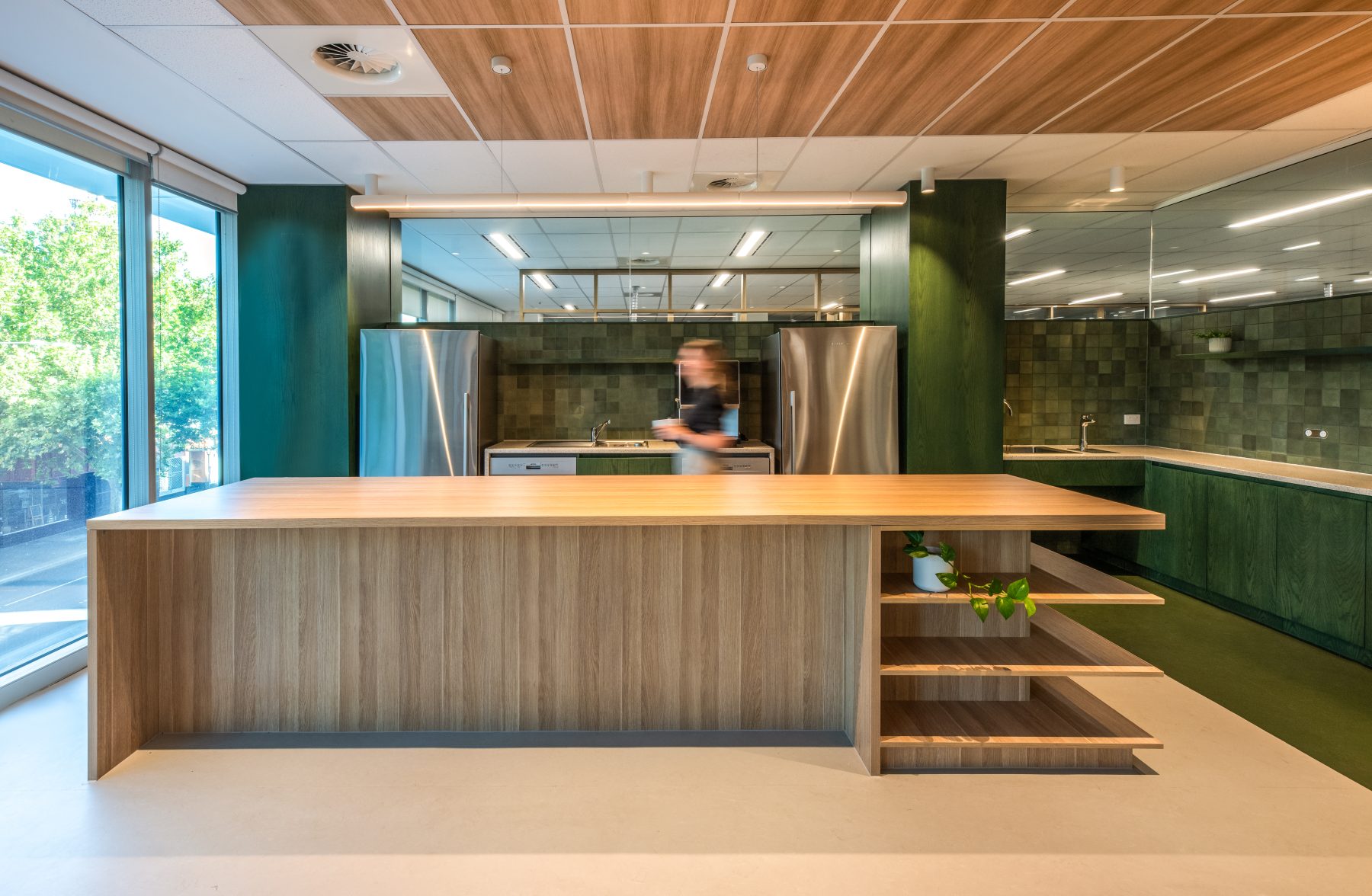
FDC (SA) completed the office fitout of Super SA, located on Pirie Street in Adelaide’s CBD. The fitout took place over 4 levels including the Ground Floor, Level 2, Level 3 and minor decommissioning works to Level 4.
The fitout exudes a refined, modern design with a neutral and warm colour palette, accented with bold feature colours throughout.
The office space is functional for staff and visitors alike. Illuminated with recessed LED lighting, a bright and vibrant reception area welcomes you, complete with timber joinery and soft cushioned seating. Behind this office features go on to include:
FDC (SA) completed this project in stages to allow for tenants to occupy other floors of the building during the course of the construction phase.
Thank you to project partners, MPH Architect, BESTEC, WGA.
Photography by Dan Trimboli.
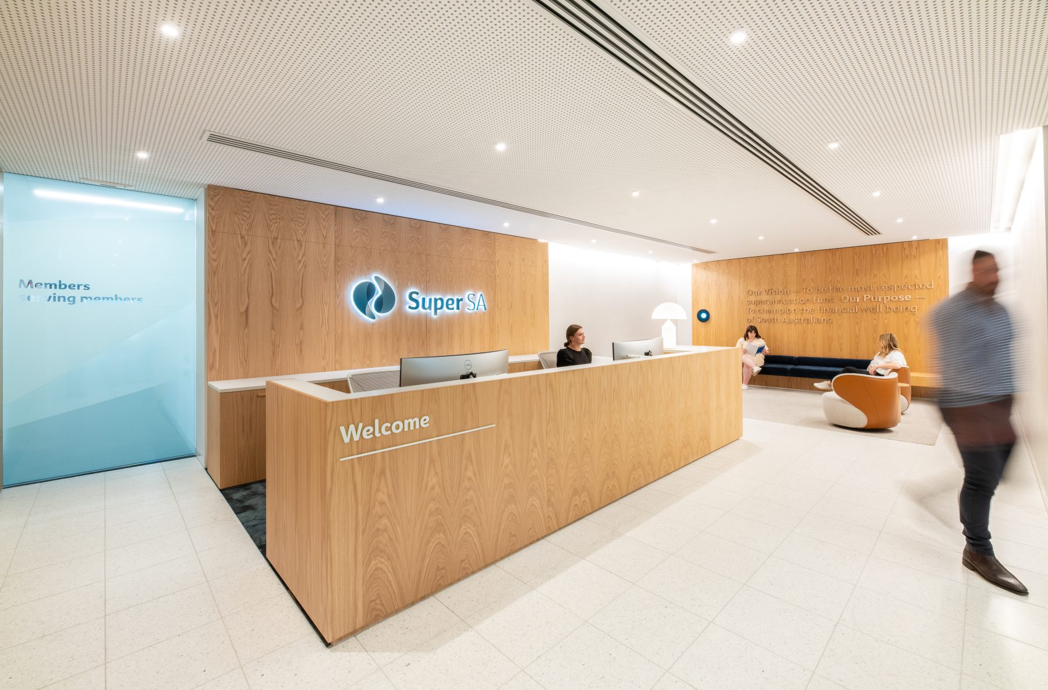
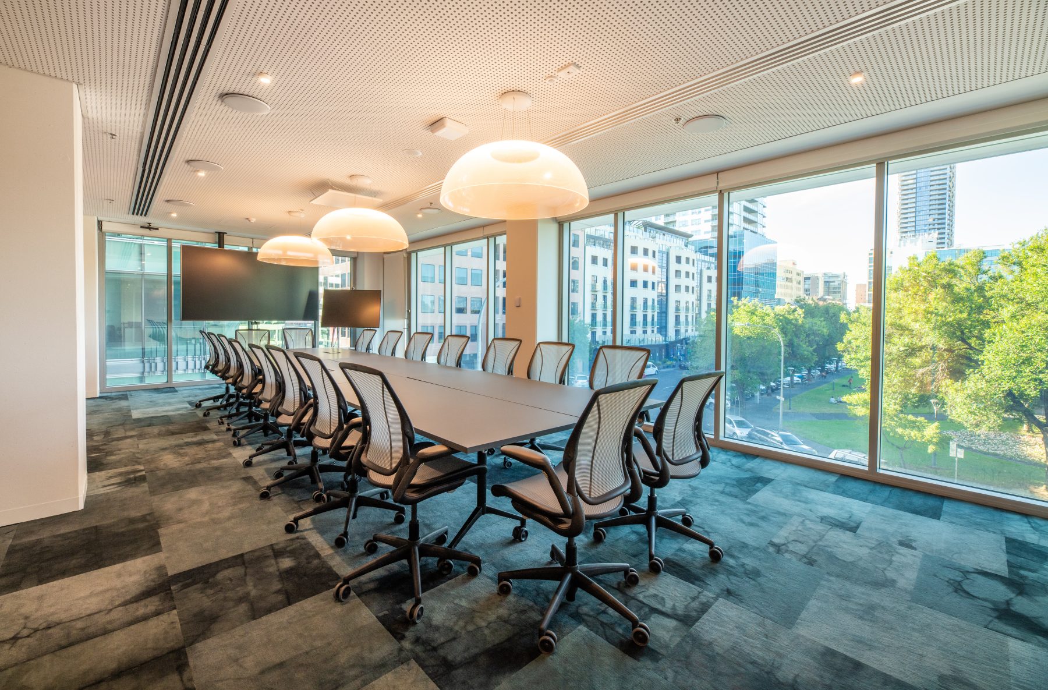
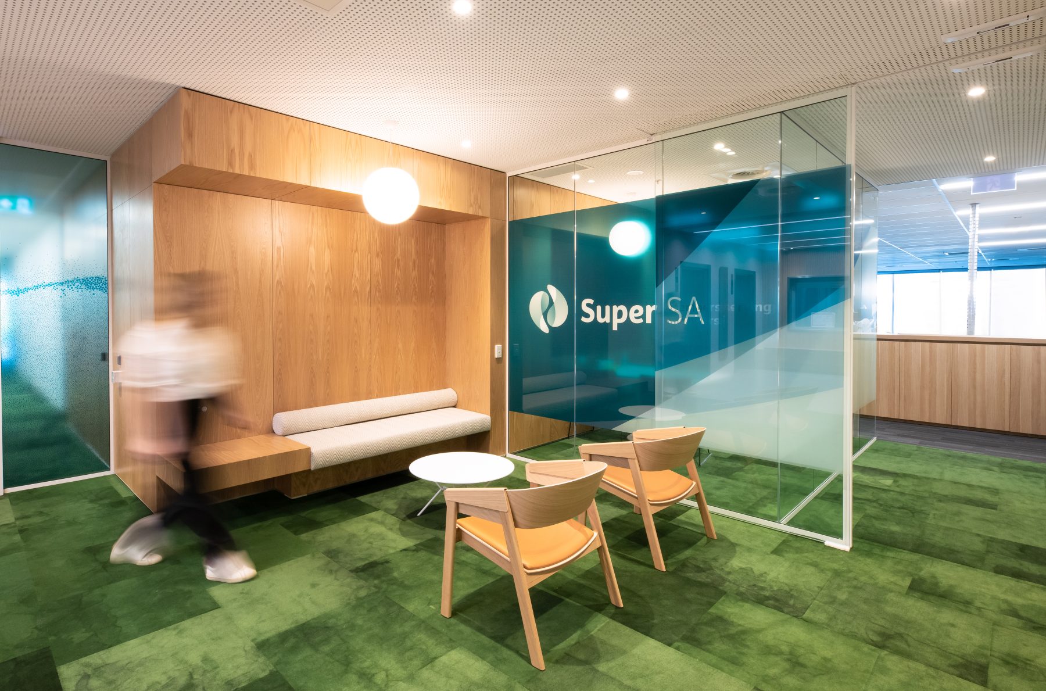
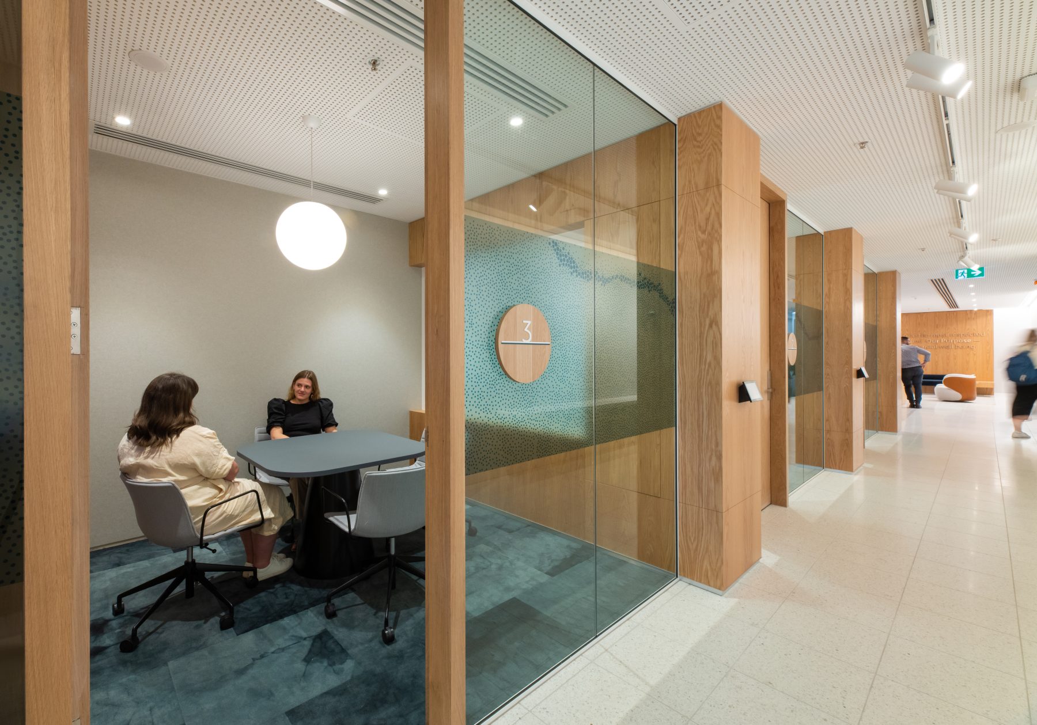
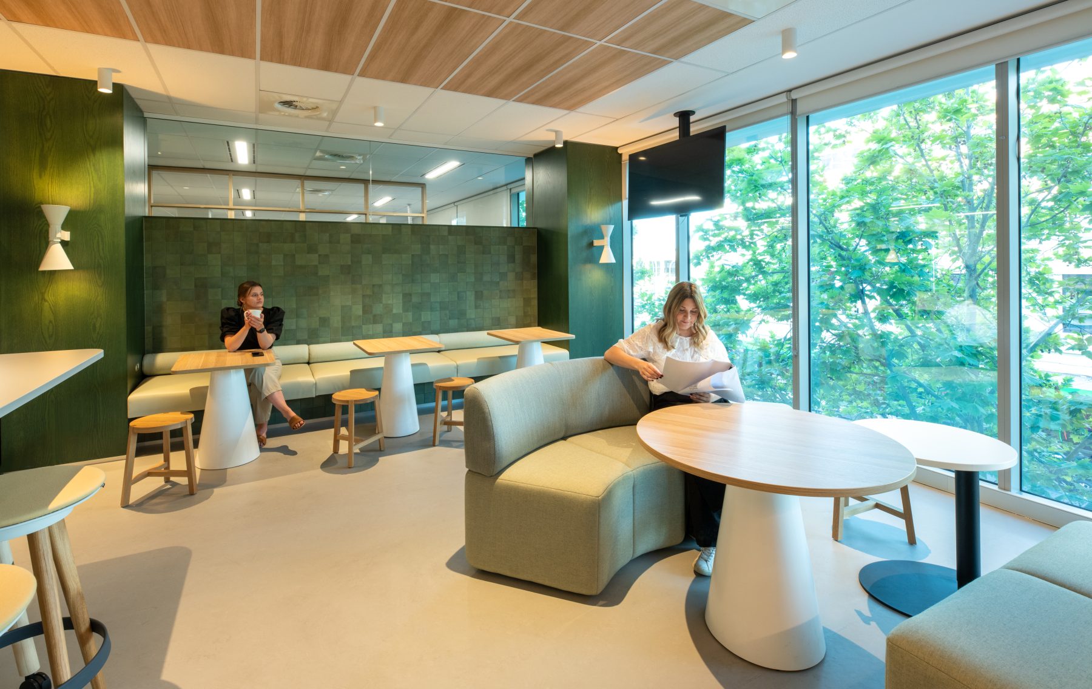
1 / 6