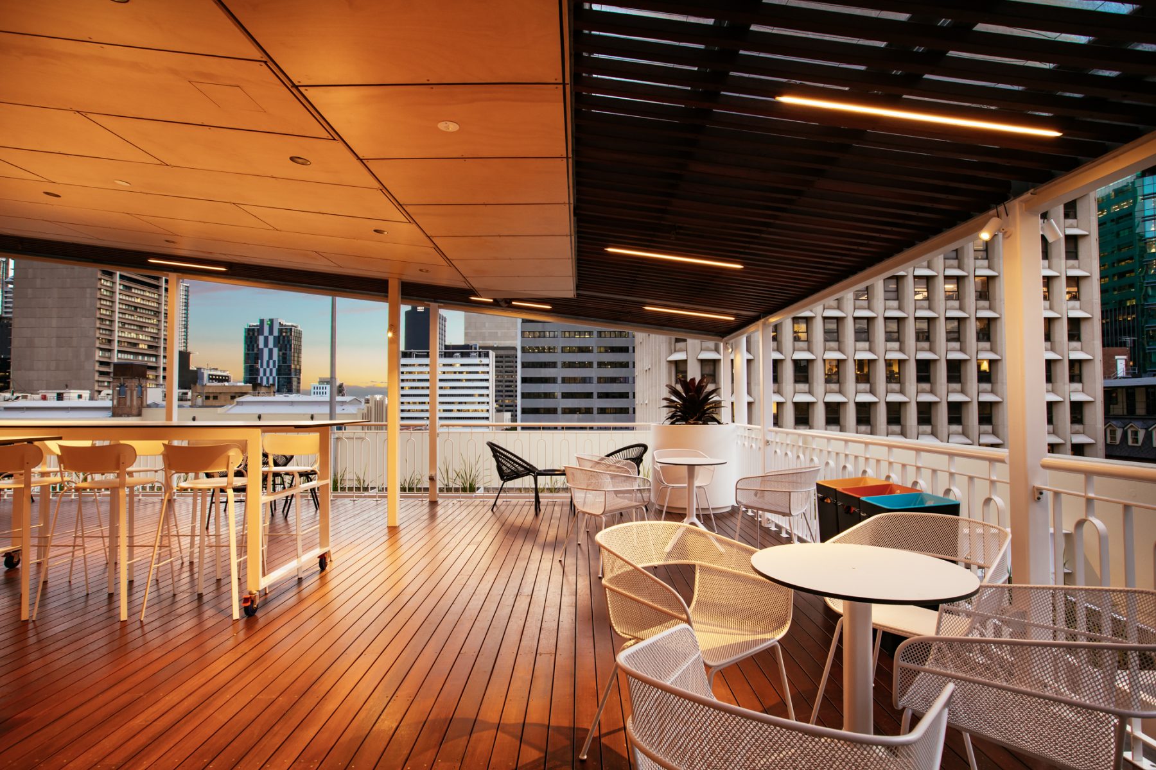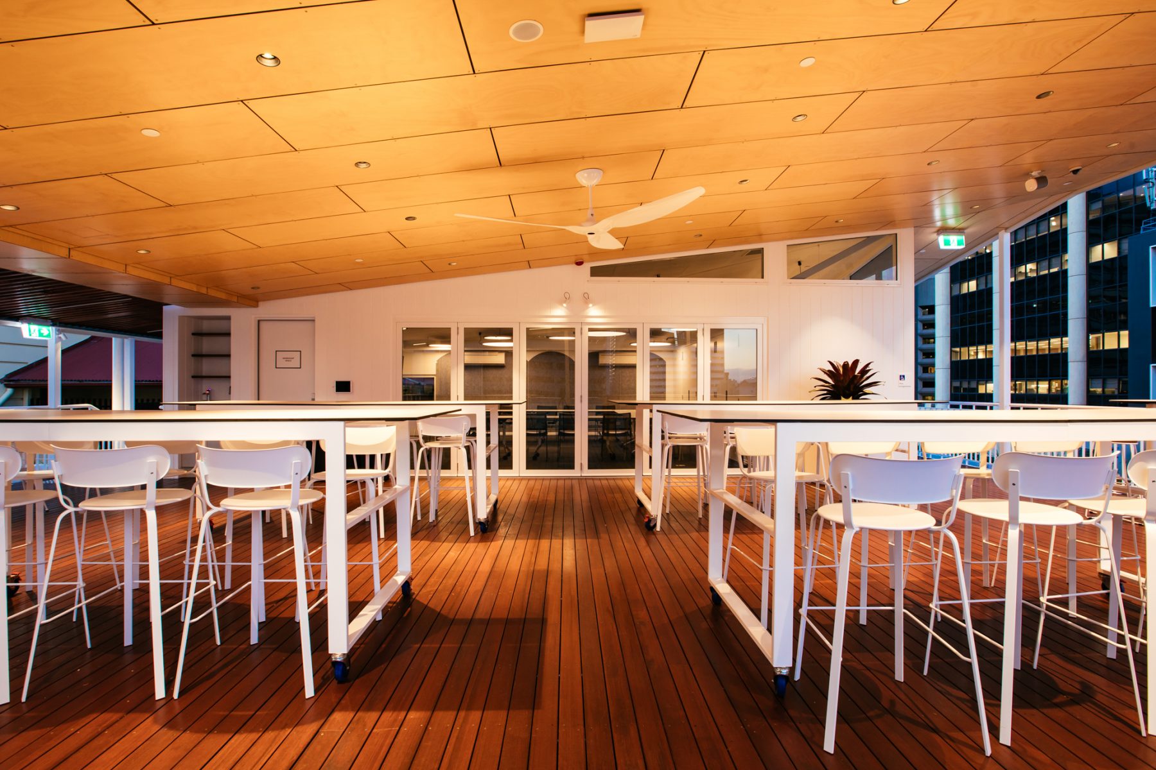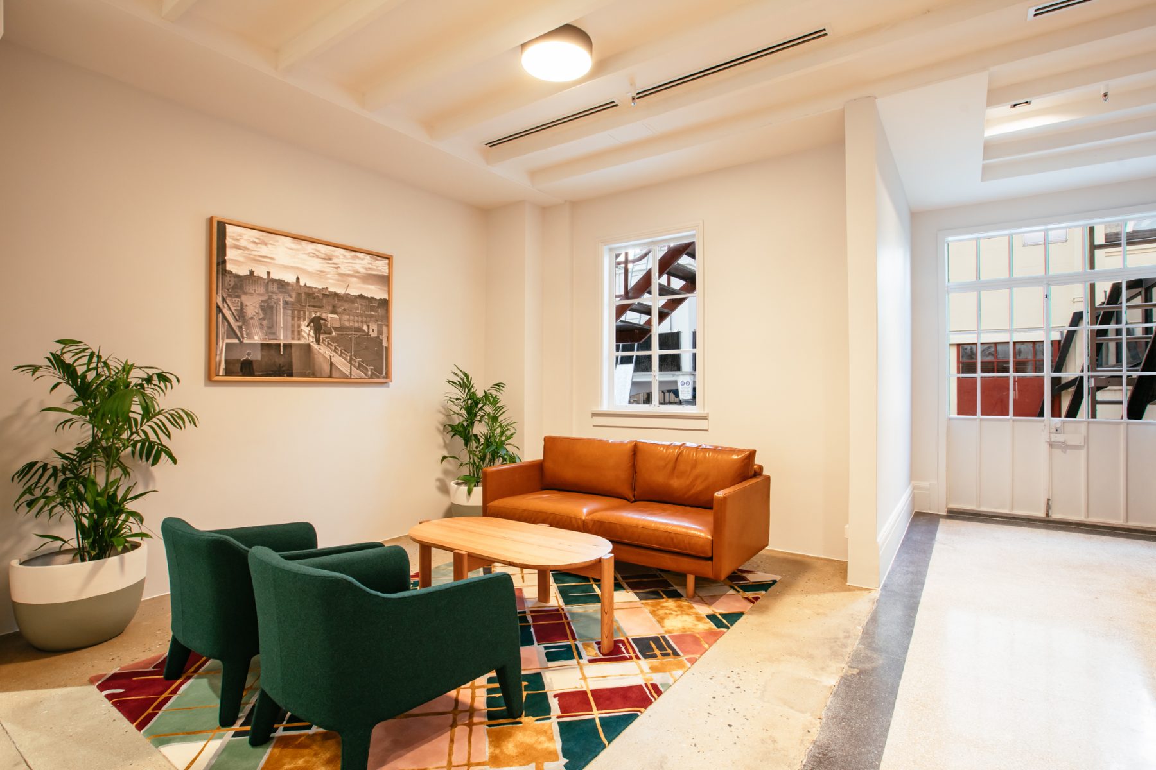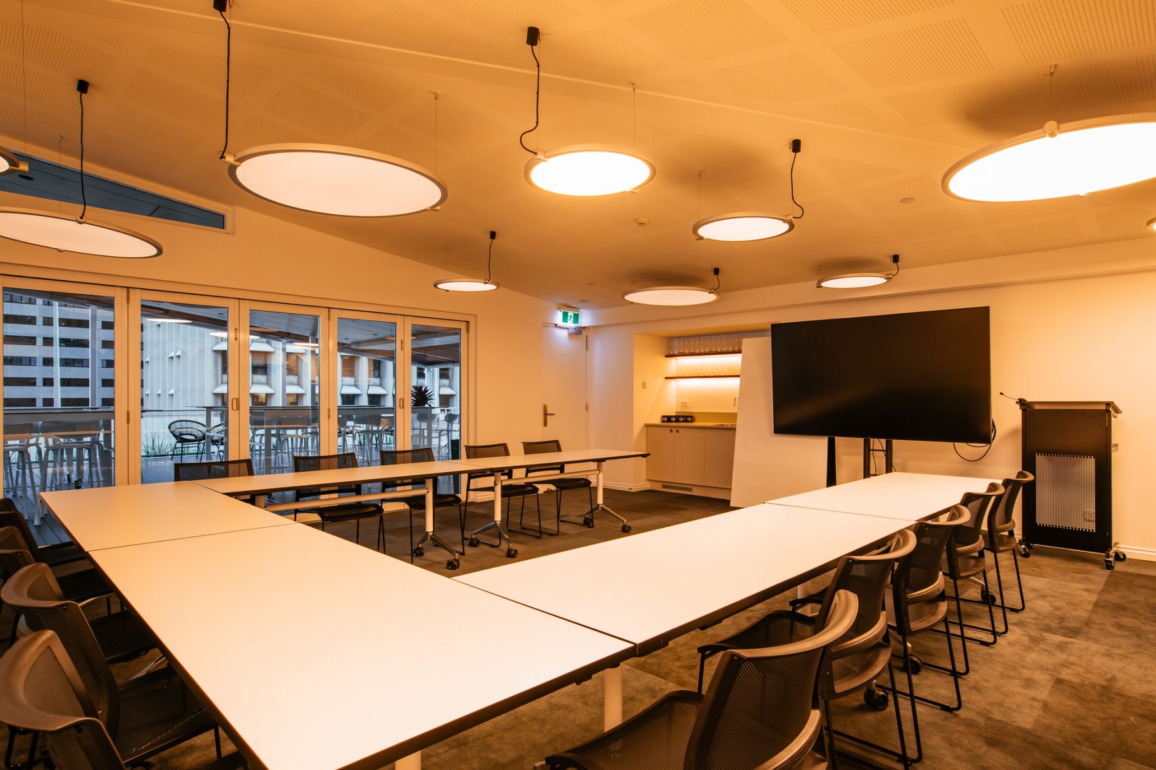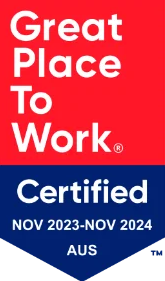Our FDC (QLD) team have delivered another excellent project for our national client, Hub Australia.
The Hub Anzac Square Rooftop Project, situated at 200 Adelaide Street, Brisbane, involved bringing the internal and external event space to life, creating a new and modern foyer with open meeting spaces, a strategy room and restroom facilities.
The external event space was designed to accommodate varying needs. The flexible outdoor space can act as a break out area as well as a conference space for up to 40 people. The internal and external spaces are linked by large bi-fold doors, with the total event area now able to accommodate 150 people.
FDC proudly delivered this project in conjunction with Knight Frank Australia, Hames Sharley, Norman Disney Young and Certis Group. Photography by Mitch Lowe.
Project Features
- Large deck area
- Raked plywood ceiling
- Perimeter landscaping to help invigorate the area
- Premium furniture
- Multipurpose areas
- Alternative fire engineered solution
