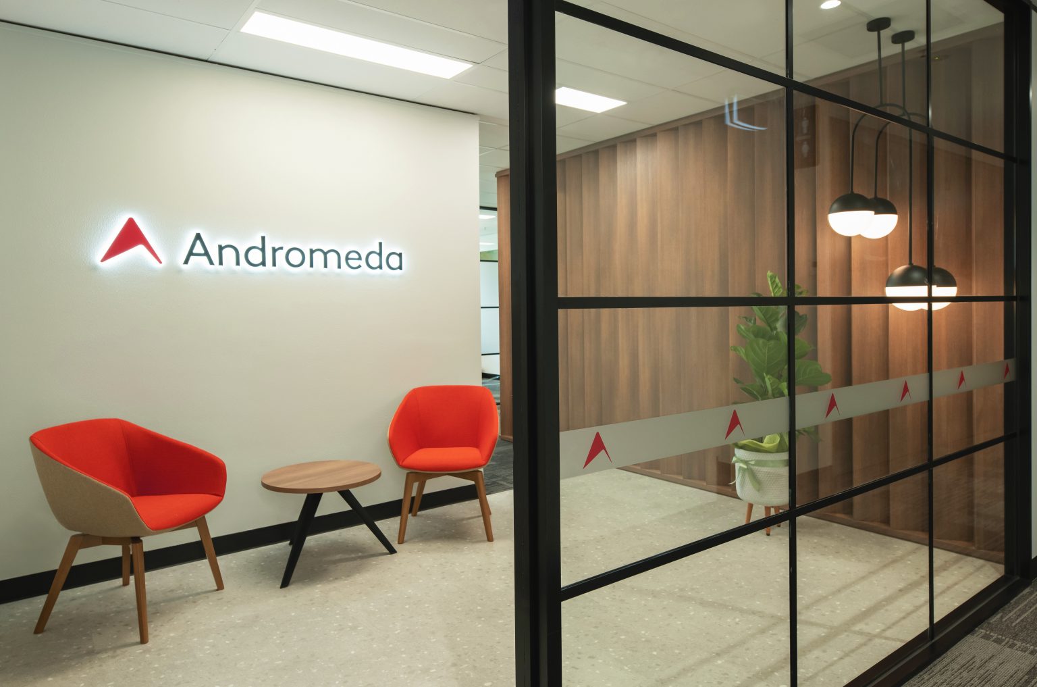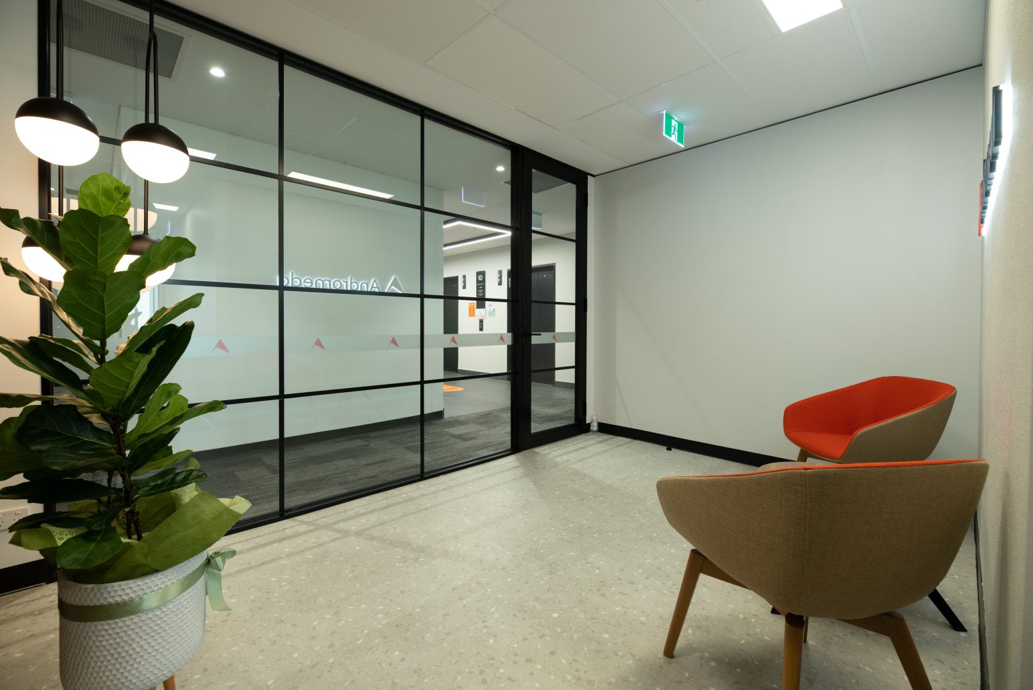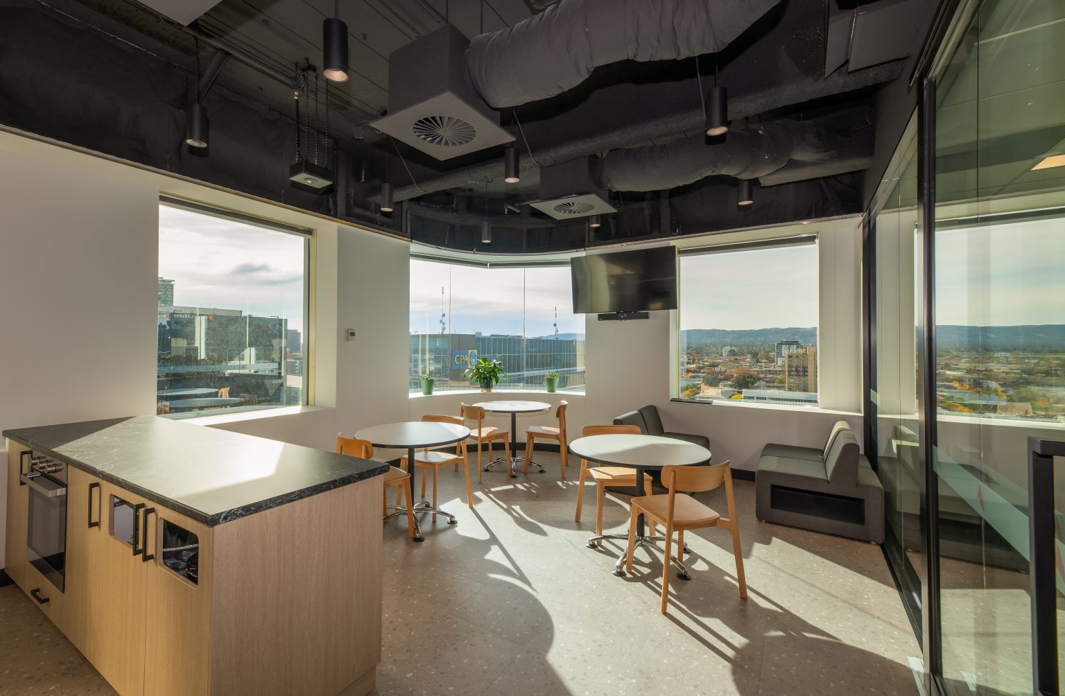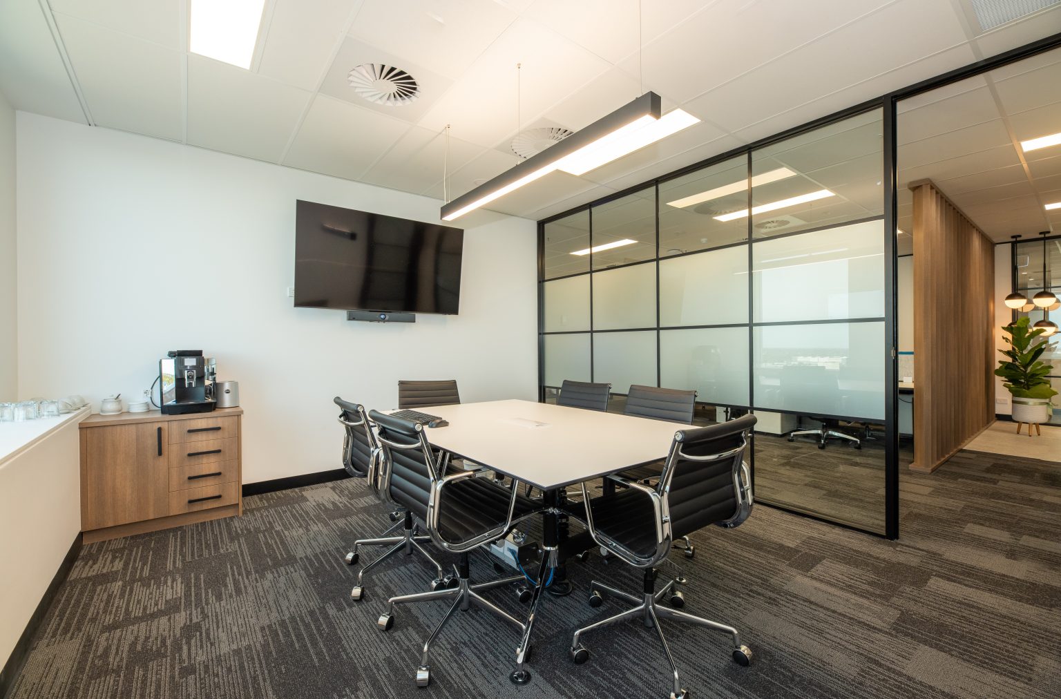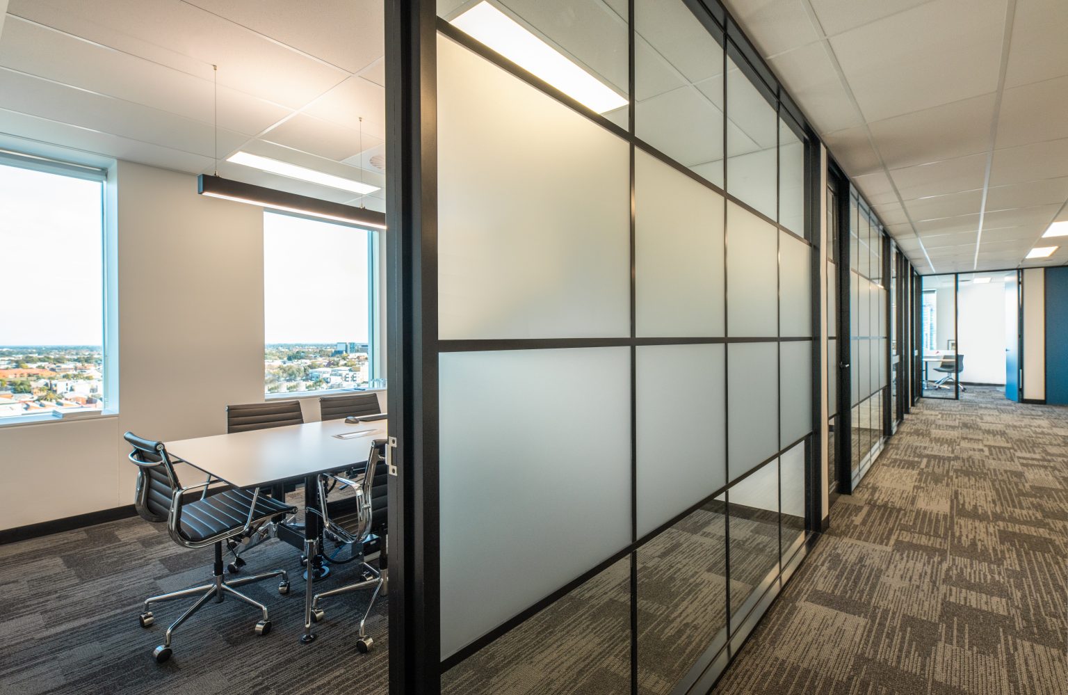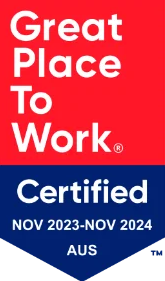FDC SA have completed the office fitout of Andromeda, at Level 10 of 431 King William Street, located in Adelaide’s CBD.
The modern, open plan office space consists of new room layouts, collaborative working zones, new joinery, and services relocations of the existing infrastructure.
Architectural features incorporated within the fitout include an exposed ceiling look to the breakout area, detailed joinery screens, feature lighting, and black powder coated aluminium frames and hardware.
The morning sunlight illuminates and enriches the space as it travels from the eastern workstations and breakout zone across the floor plate, until the sun sets on the western zone of the plan, providing sufficient natural lighting throughout the course of the working day.
Project Features:
- Feature whiteboard paint and texture finish to walls
- Custom branded logo to entry accompanied with feature screen and exposed concrete floor planks
- Feature lighting to meeting room, entry and breakout space
- Bespoke timber joinery + features throughout
- Black power coated aluminium frames and hardware
- Security access control linked to main security system
- Tailored workstations to business function requirements
Service consultant
WSP in Australia – Krishna Narapuraju
Architect
Glasgow Hart – Jim McBryde
Building Owner
Quintessential Equity – Julian McVilly
Photography by Daniel Trimboli (Trim Photography)
