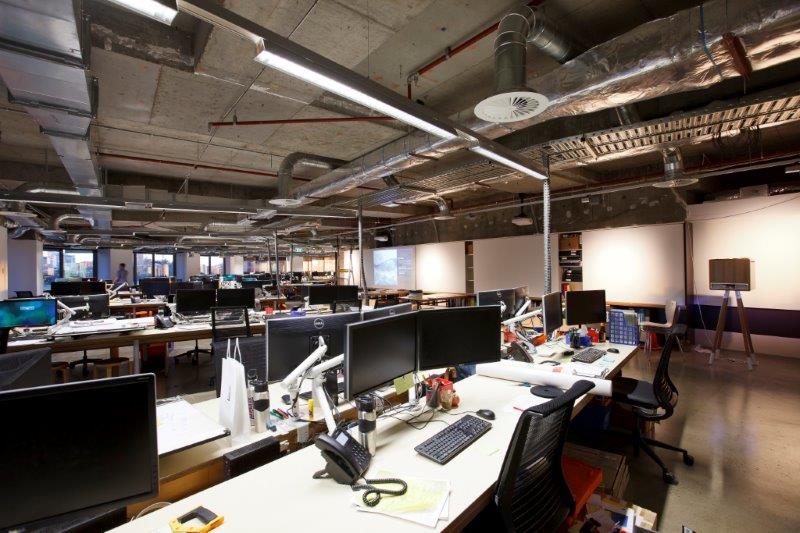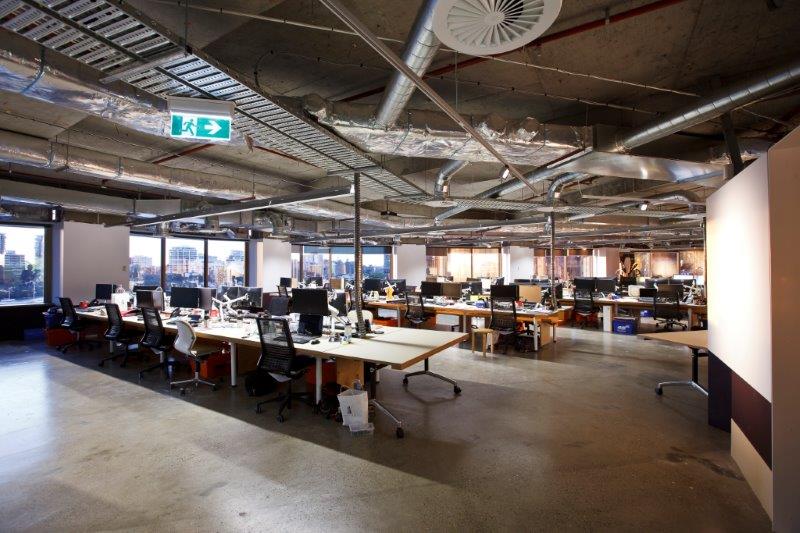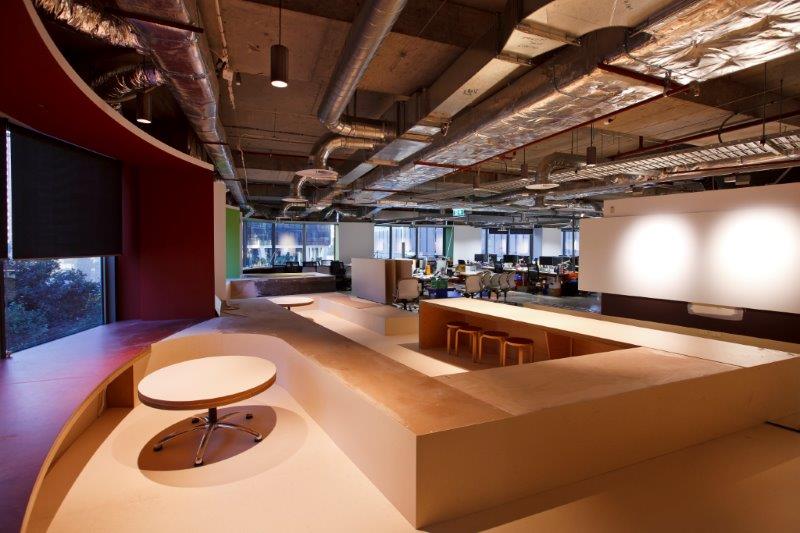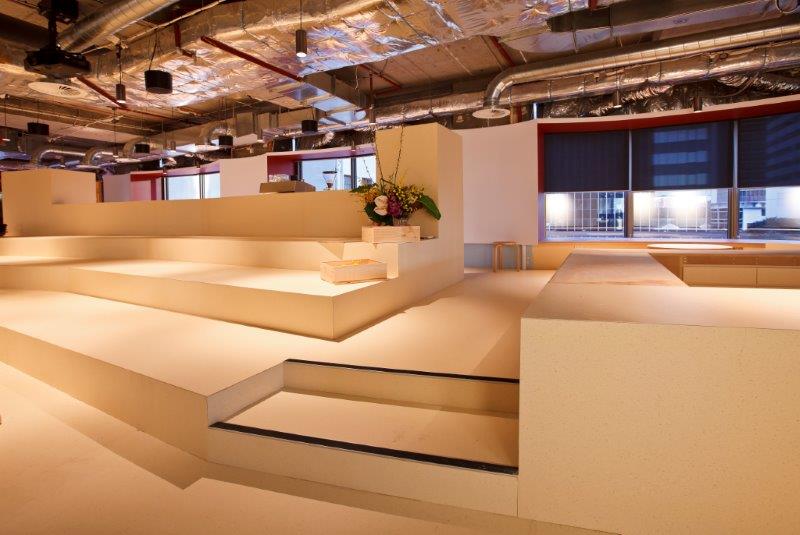Design and Construction of a full floor office for Architecture Studio for BVN.
This included a base building strip out of existing and makegood.
Project Features
DC project
Majority open plan office with purpose made workstation joinery
Open ceilings throughout
Marmoleum clad joinery
Internal perimeter walls sheeted with magnetic whiteboard to enable communication / slides to be laid out





