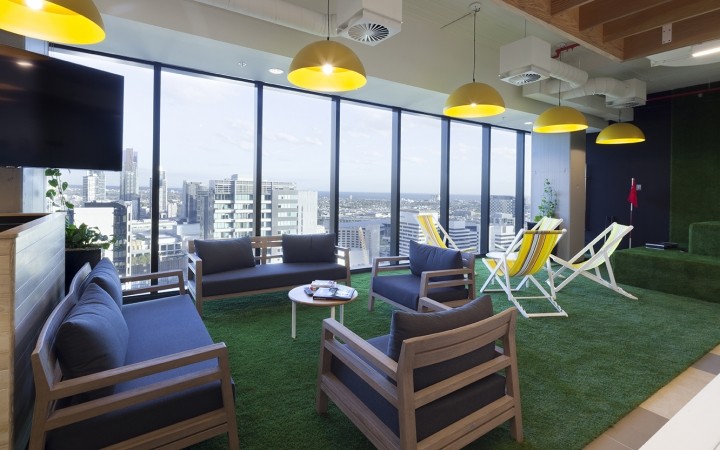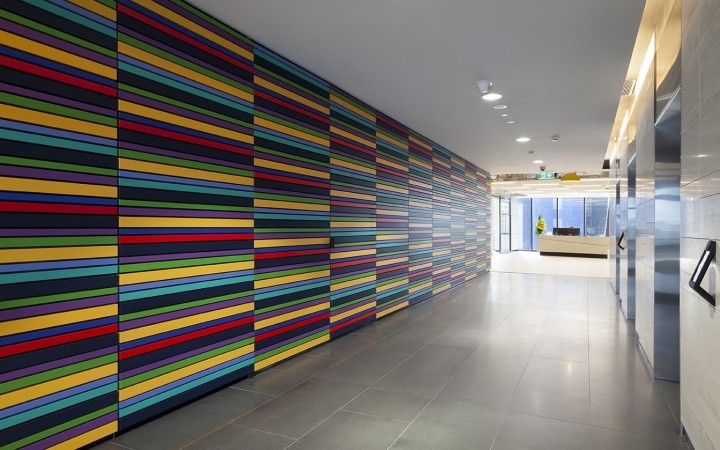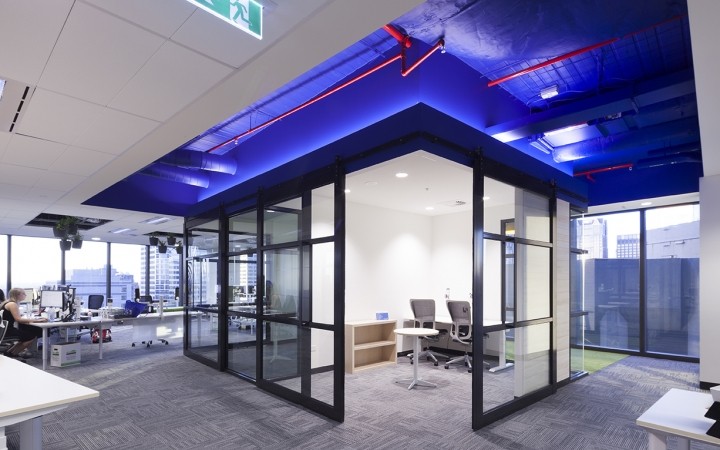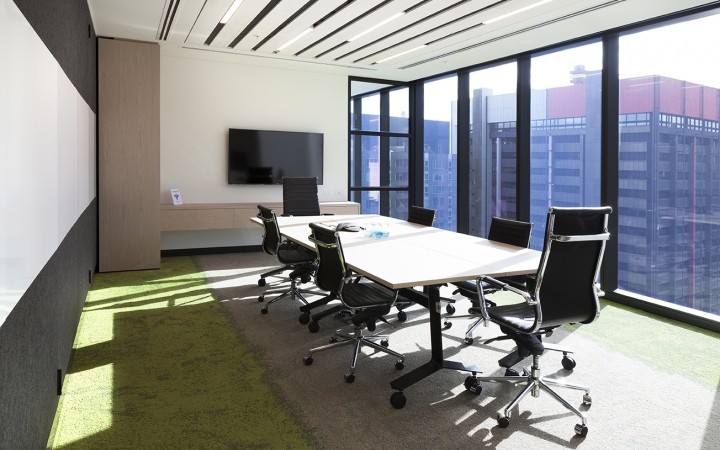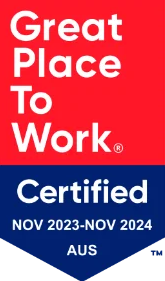Connective is a mortgage aggregator and leader in mortgage broking industry. Connective has been operating since 2003 and has been growing in size since its inception.
The 2,500sqm fitout was delivered over a 12 week build program. The design generally gives an outside country feeling.
The floorplan includes boardrooms, meeting rooms, workstations, large breakout space with pool table, putting green, picnic table and deck chairs.
Other elements of the fitout include a teleconferencing suite, lockers for all staff, colourful custom joinery feature wall within the lift lobby and timber flooring.
The project was completed on time and within budget.
Project Features
- Boardrooms
- Meetings rooms
- Workstations
- Breakout space
- Teleconferencing suite
- Lockers
- Lift lobby upgrades
