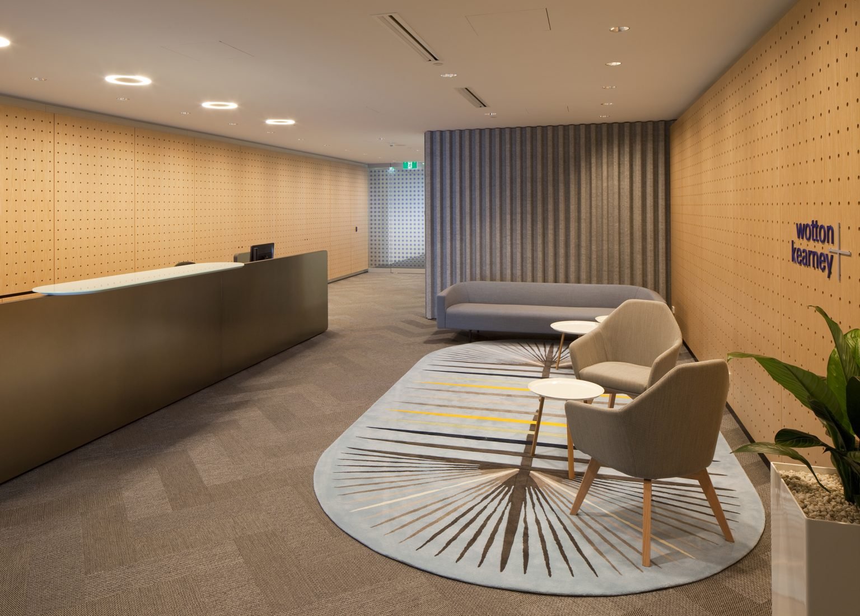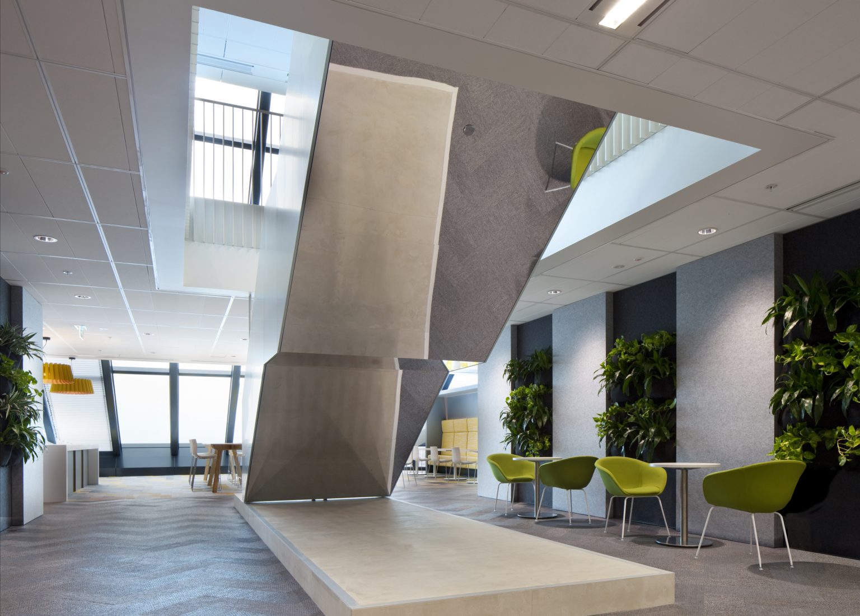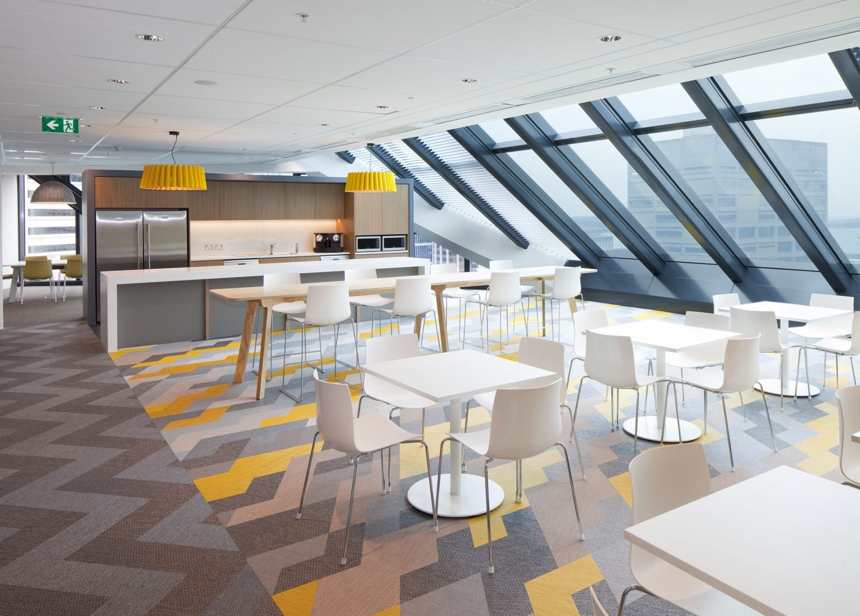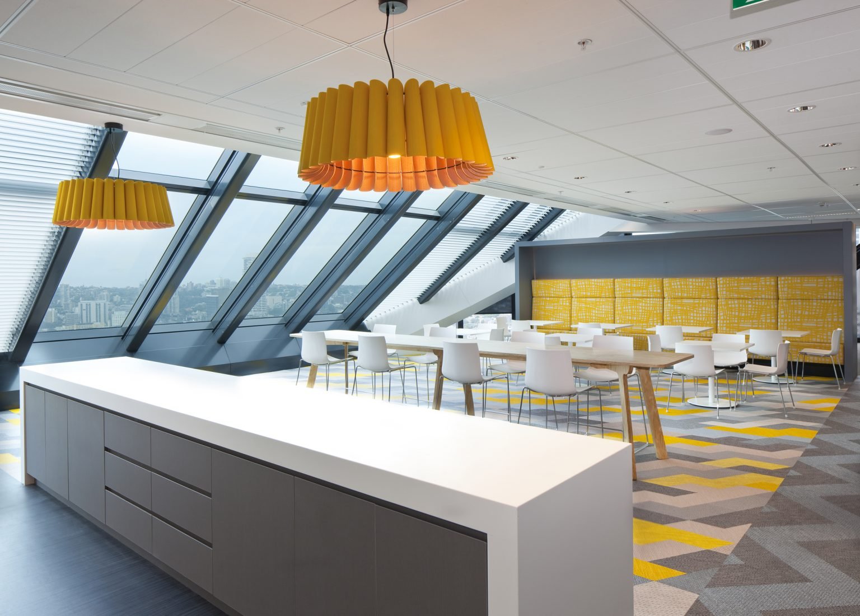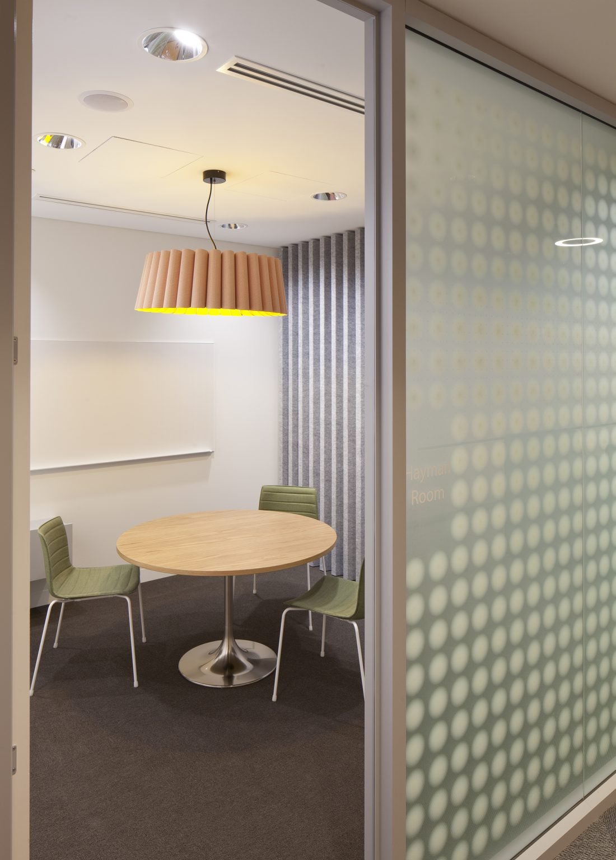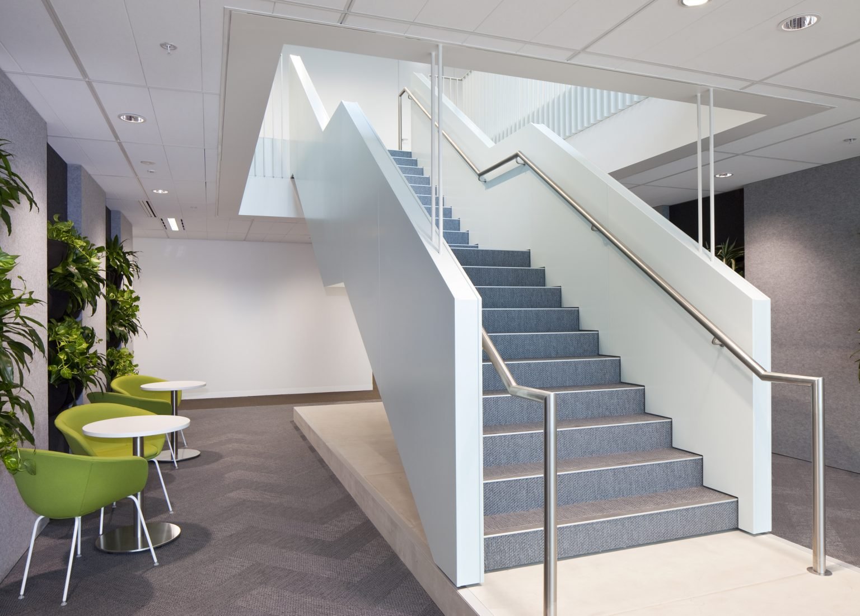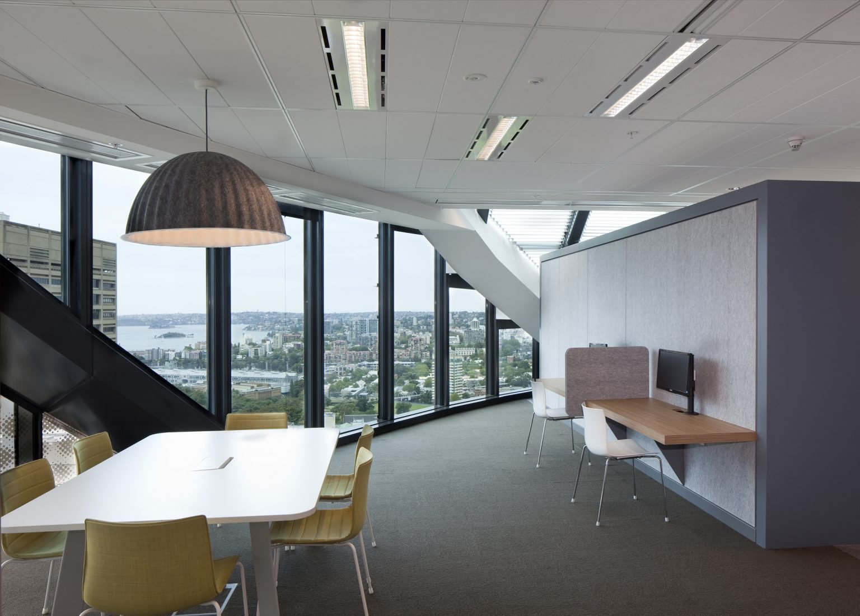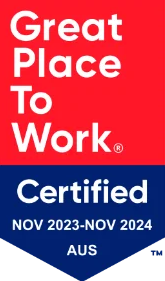Wotton + Kearney is a law firm specialising in providing expert advice to and representation of those involved in all areas of insurance.
Their team of lawyers are committed to providing the firm’s clients with first class legal services in a commercially and client focused manner.
The measure of Wotton + Kearney’s effectiveness is the difference made to the viability and success of the insurance industry, and to their clients as they confront intense competition and constant change in their risk environments.
The 2,445sqm project was undertaken over 12 weeks and included the installation of new interconnecting stairs, reception area, boardroom, meeting rooms, breakout area, coffee points and utilities, as well as a comms room and workstation areas.
FDC Technologies were also contracted on this project.
Project Features
- Fitout over 2 levels
- Incorporation of internal staircase
- Offices and open plan workstations
- Formal and informal meeting rooms
- Large breakout area
- Feature joinery
